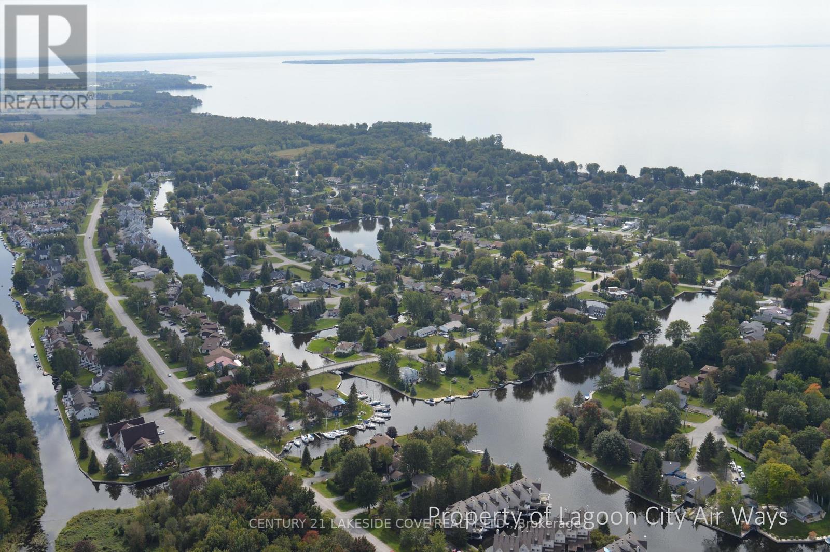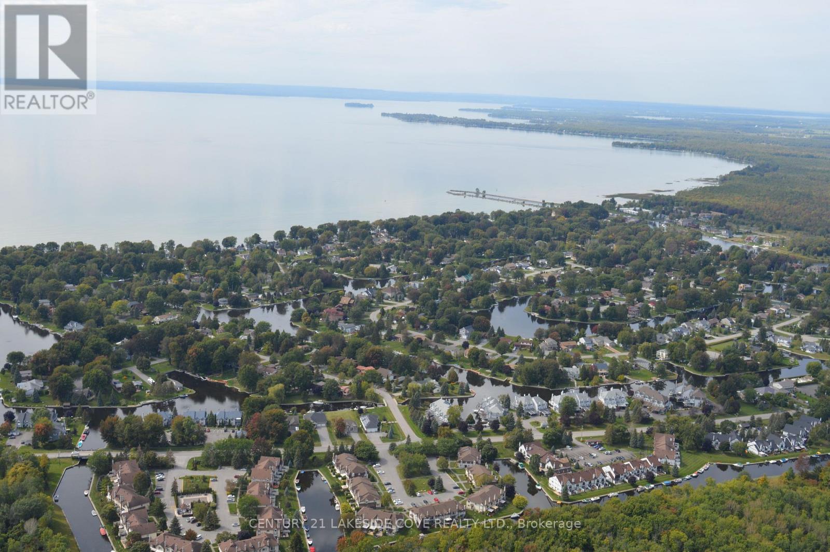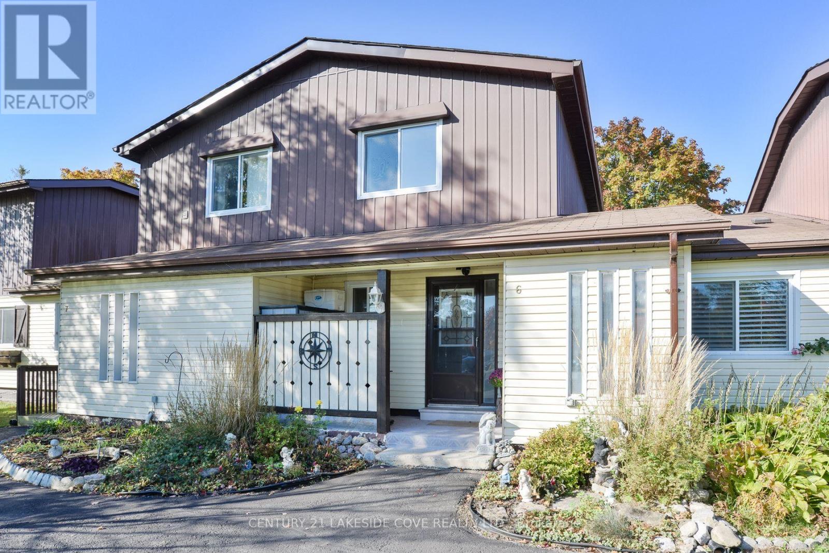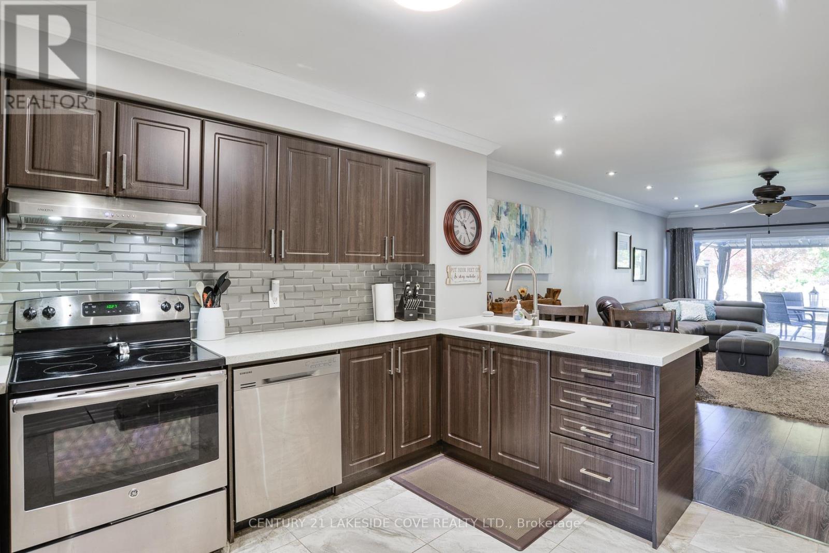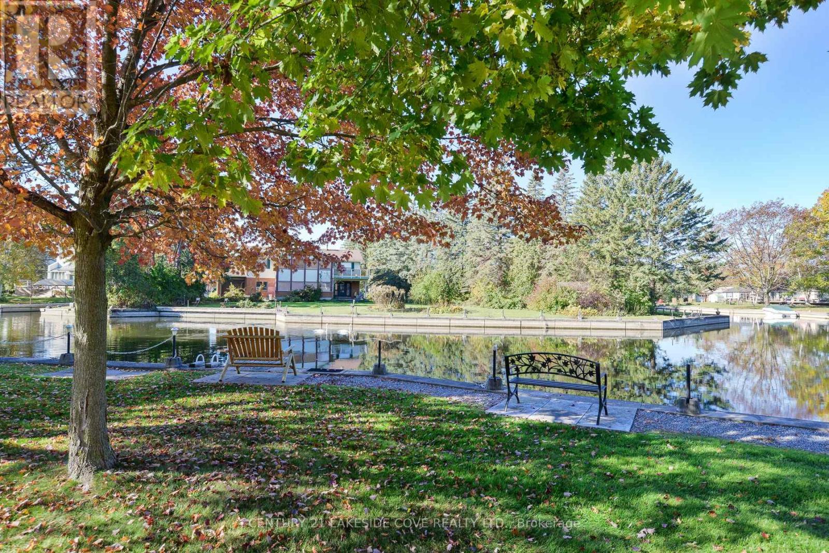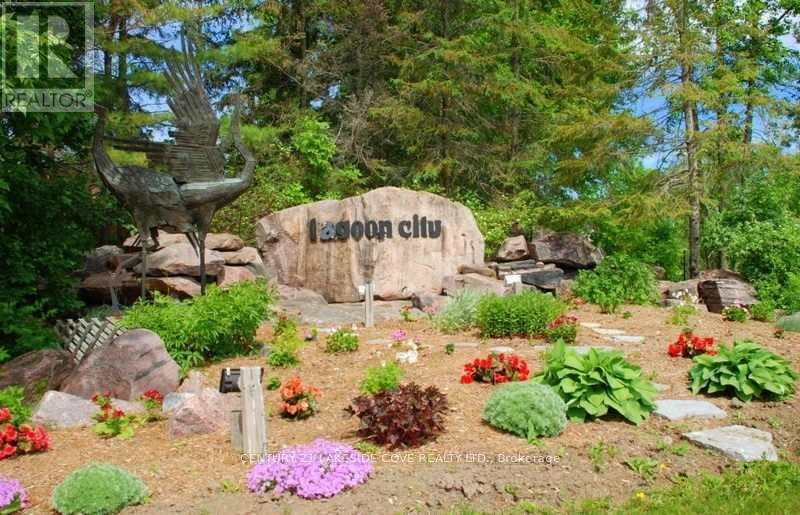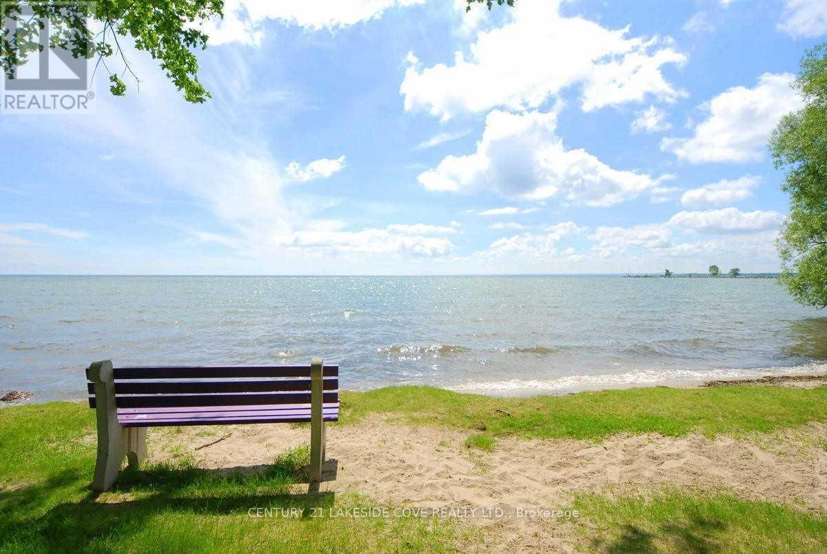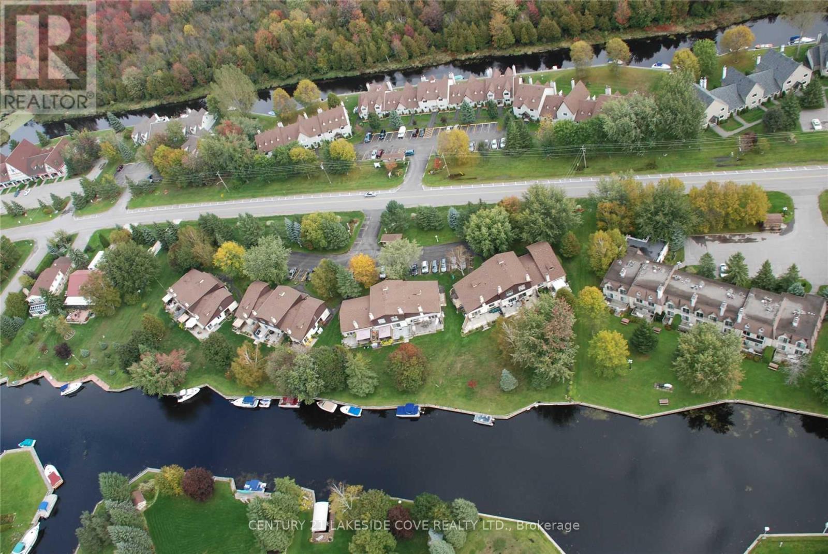
Unit 6 - 70 Laguna Parkway
Ramara, Ontario L0K 1B0
Wonderful Waterfront 2 Bedroom/2 Bathroom Condo Known As The Pinetree Villas In The Year Round Community of Lagoon City. This Updated Townhouse Offers A Bright Open Concept. The Modern Kitchen Has Glass Tile Back Splash, Quartz Countertops With Extended Breakfast Bar. Lagoon City Is A Vibrant Waterfront Community Offering A Unique Lifestyle With Municipal Services, Cable TV, High Speed Internet, Miles Of Biking & Walking Trails, Marina, Private Sandy Lakefront Beaches, Restaurants An Active Community Centre And A Great Place To Call Home. Close To Beautiful Downtown Orillia And Many Good Golf Courses. Enjoy A Private Boat Mooring Out Front. **EXTRAS** Private Ensuite Storage Locker, Great Walkout Waterfront Deck Ideal For BBQ And Watching The Boats Go By Your Door With A Gazebo To Enjoy Your Sunset Views. Ready To Move Right In. (id:15265)
$509,649 For sale
- MLS® Number
- S12063422
- Type
- Single Family
- Building Type
- Row / Townhouse
- Bedrooms
- 2
- Bathrooms
- 2
- Parking
- 1
- SQ Footage
- 1,000 - 1,199 ft2
- Fireplace
- Fireplace
- Heating
- Baseboard Heaters
- Water Front
- Waterfront
Property Details
| MLS® Number | S12063422 |
| Property Type | Single Family |
| Community Name | Brechin |
| AmenitiesNearBy | Beach |
| CommunityFeatures | Pet Restrictions, Community Centre |
| Easement | Easement |
| Features | In Suite Laundry |
| ParkingSpaceTotal | 1 |
| Structure | Dock |
| ViewType | Direct Water View, Unobstructed Water View |
| WaterFrontType | Waterfront |
Parking
| No Garage |
Land
| AccessType | Year-round Access, Private Docking |
| Acreage | No |
| LandAmenities | Beach |
Building
| BathroomTotal | 2 |
| BedroomsAboveGround | 2 |
| BedroomsTotal | 2 |
| Amenities | Storage - Locker |
| Appliances | Dishwasher, Dryer, Water Heater, Stove, Washer, Window Coverings, Refrigerator |
| ExteriorFinish | Vinyl Siding |
| FireplacePresent | Yes |
| FlooringType | Laminate |
| HalfBathTotal | 1 |
| HeatingFuel | Electric |
| HeatingType | Baseboard Heaters |
| StoriesTotal | 2 |
| SizeInterior | 1,000 - 1,199 Ft2 |
| Type | Row / Townhouse |
Utilities
| Cable | Available |
| Wireless | Available |
Rooms
| Level | Type | Length | Width | Dimensions |
|---|---|---|---|---|
| Second Level | Primary Bedroom | 4.5 m | 4.01 m | 4.5 m x 4.01 m |
| Second Level | Bedroom 2 | 3.05 m | 3.48 m | 3.05 m x 3.48 m |
| Second Level | Laundry Room | 1.83 m | 1.52 m | 1.83 m x 1.52 m |
| Main Level | Kitchen | 4.27 m | 3.07 m | 4.27 m x 3.07 m |
| Main Level | Living Room | 6.2 m | 4.01 m | 6.2 m x 4.01 m |
| Main Level | Dining Room | 6.2 m | 4.01 m | 6.2 m x 4.01 m |
Location Map
Interested In Seeing This property?Get in touch with a Davids & Delaat agent
I'm Interested InUnit 6 - 70 Laguna Parkway
"*" indicates required fields
