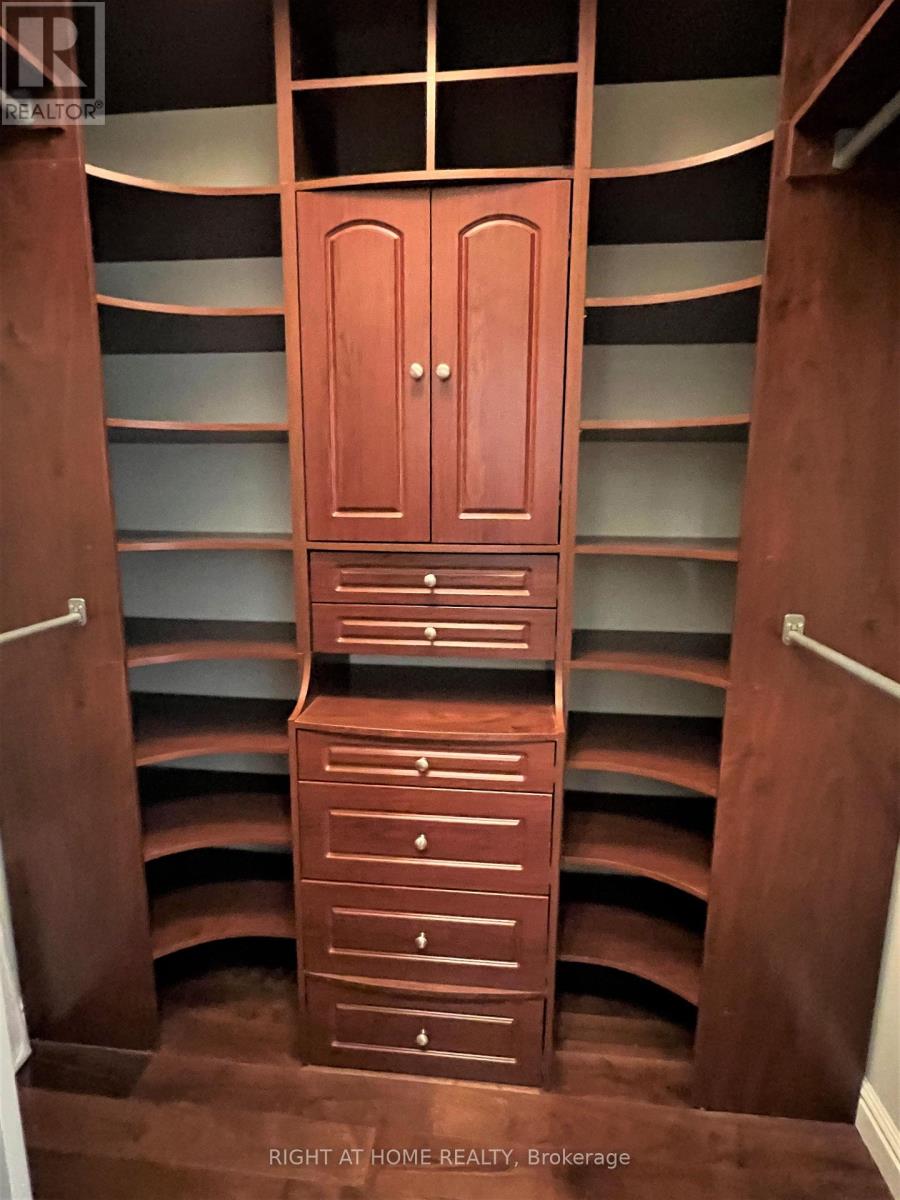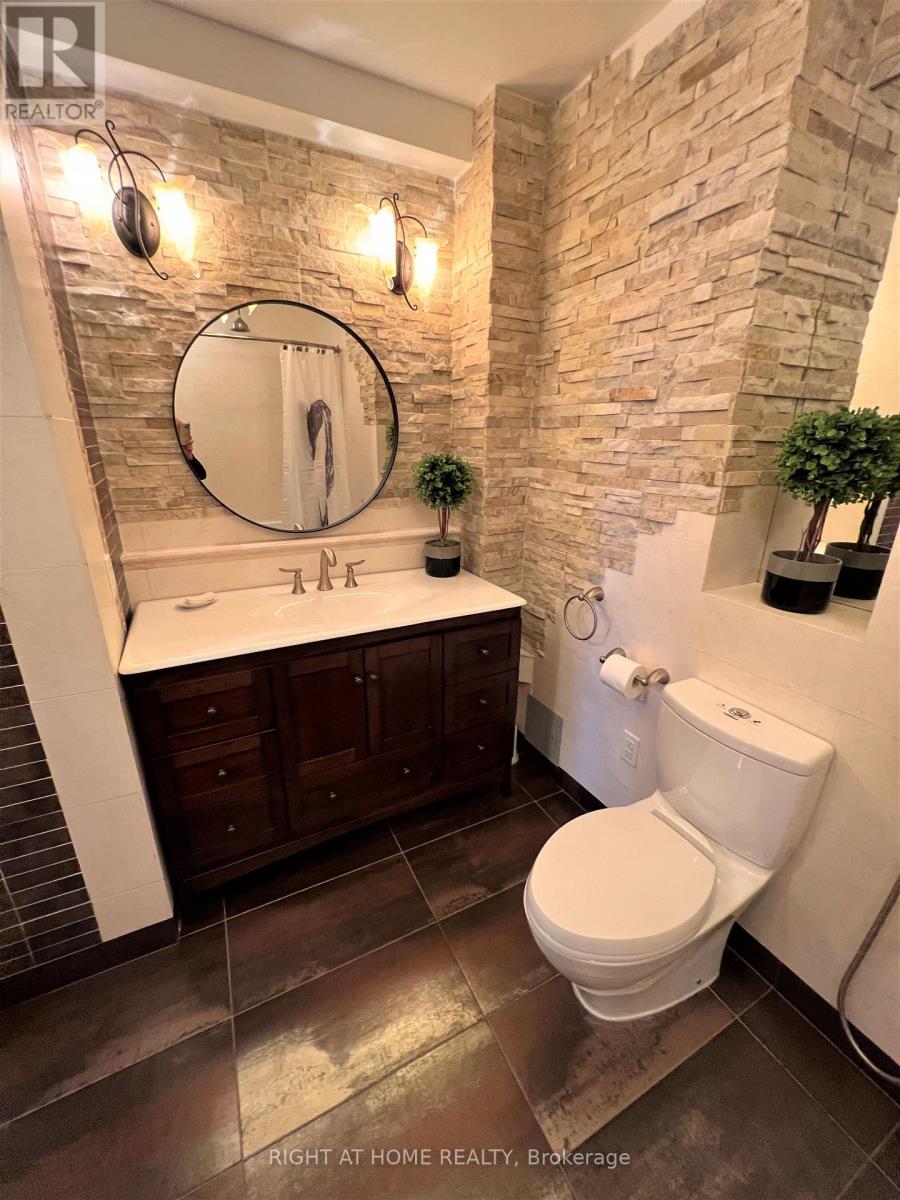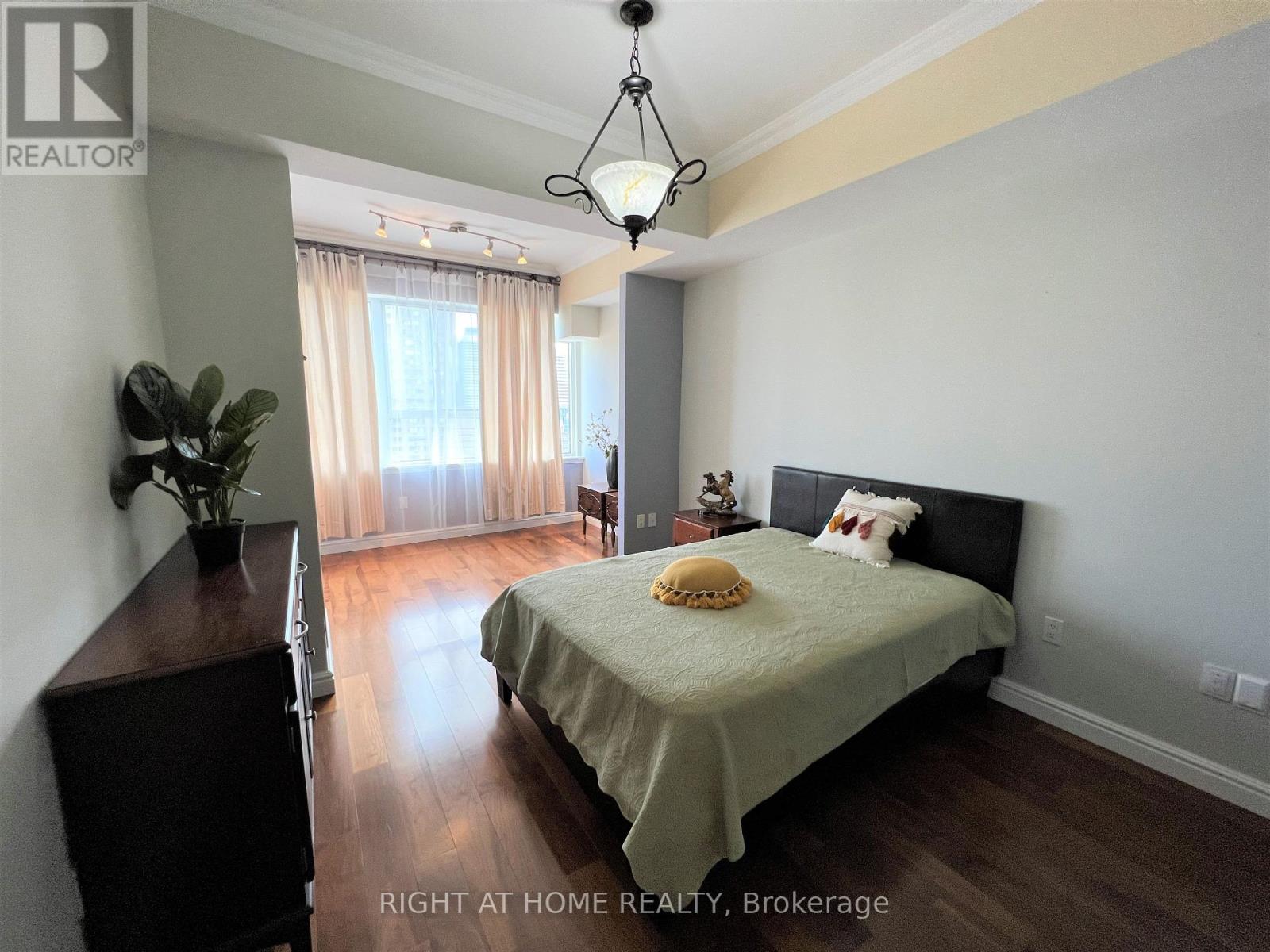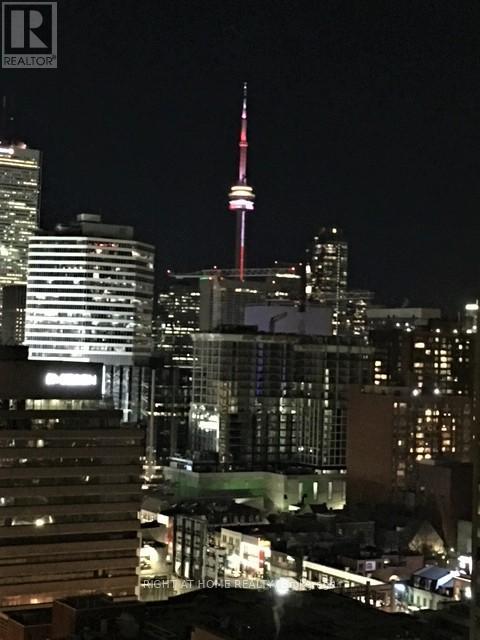Ph2 - 45 Carlton Street
Toronto, Ontario M5B 2H9
One Of Kind !!! 2 Bdr+2 Solariums Penthouse In The Famous Lexington Condo! South Facing Exposure With Views Of Toronto Skyline And CN Tower. Beautifully Designed Renovation With A Lot Of Interesting Architectural & Designers' Solutions, Custom Italian Kitchen. Functional Split Layout. Prim. Bdr W/4Pc Insuite & W/In Closet W Drawers & Shelves. ALL UTILITIES INCLUDED!!!. Close To Subway, Hospitals, TTC, Financial District & More.Building Facilities: Gym, Indoor Pool, Party Room, Saunas, Billiard, Study Room, Running Track, Hobby Room, Ping Pong, Library, Squash. No Dogs Condo Restriction. Partial Furnished. Delightful place! (id:15265)
$4,400 Monthly For rent
- MLS® Number
- C12170958
- Type
- Single Family
- Building Type
- Apartment
- Bedrooms
- 4
- Bathrooms
- 2
- Parking
- 1
- SQ Footage
- 1,200 - 1,399 ft2
- Pool
- Indoor Pool
- Cooling
- Central Air Conditioning
- Heating
- Forced Air
Property Details
| MLS® Number | C12170958 |
| Property Type | Single Family |
| Community Name | Church-Yonge Corridor |
| AmenitiesNearBy | Hospital, Park, Public Transit |
| CommunityFeatures | Pets Not Allowed |
| Features | Carpet Free |
| ParkingSpaceTotal | 1 |
| PoolType | Indoor Pool |
Parking
| Underground | |
| Garage |
Land
| Acreage | No |
| LandAmenities | Hospital, Park, Public Transit |
Building
| BathroomTotal | 2 |
| BedroomsAboveGround | 2 |
| BedroomsBelowGround | 2 |
| BedroomsTotal | 4 |
| Amenities | Security/concierge, Exercise Centre, Party Room, Visitor Parking |
| Appliances | Cooktop, Dishwasher, Dryer, Furniture, Microwave, Stove, Washer, Refrigerator |
| CoolingType | Central Air Conditioning |
| ExteriorFinish | Concrete |
| FireProtection | Alarm System, Smoke Detectors |
| FlooringType | Hardwood, Porcelain Tile |
| HeatingFuel | Natural Gas |
| HeatingType | Forced Air |
| SizeInterior | 1,200 - 1,399 Ft2 |
| Type | Apartment |
Rooms
| Level | Type | Length | Width | Dimensions |
|---|---|---|---|---|
| Flat | Living Room | 8 m | 3.44 m | 8 m x 3.44 m |
| Flat | Dining Room | 8 m | 3.44 m | 8 m x 3.44 m |
| Flat | Kitchen | 5 m | 2.8 m | 5 m x 2.8 m |
| Flat | Primary Bedroom | 6.88 m | 3.16 m | 6.88 m x 3.16 m |
| Flat | Solarium | 3.17 m | 1.8 m | 3.17 m x 1.8 m |
| Flat | Bedroom 2 | 4.21 m | 3.2 m | 4.21 m x 3.2 m |
| Flat | Solarium | 3.2 m | 1.86 m | 3.2 m x 1.86 m |
| Flat | Foyer | 2.73 m | 1.87 m | 2.73 m x 1.87 m |
Location Map
Interested In Seeing This property?Get in touch with a Davids & Delaat agent
I'm Interested InPh2 - 45 Carlton Street
"*" indicates required fields










































