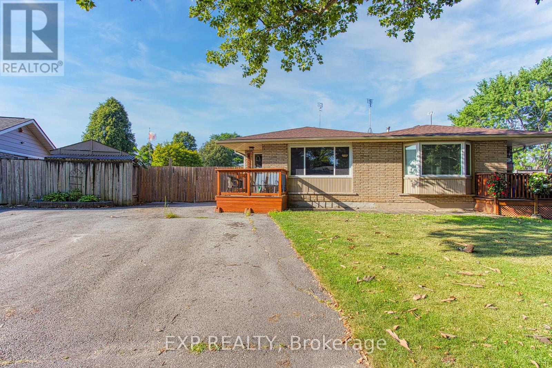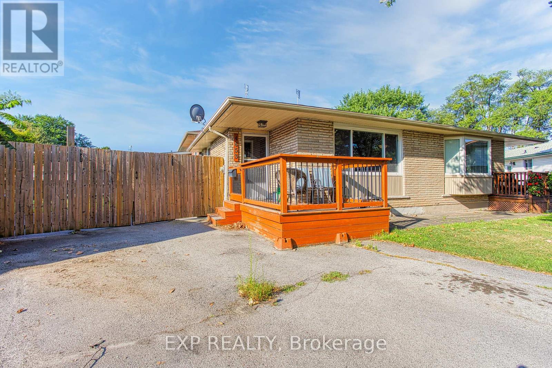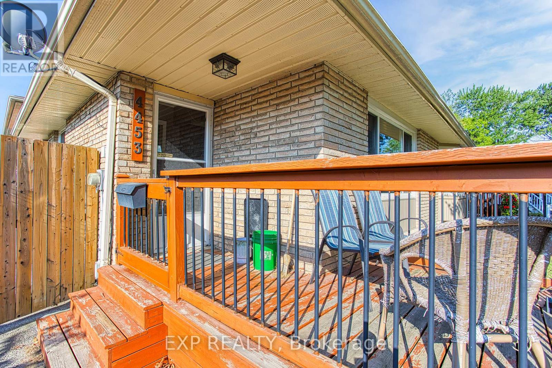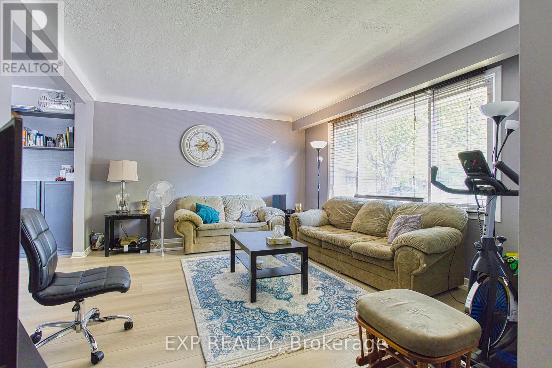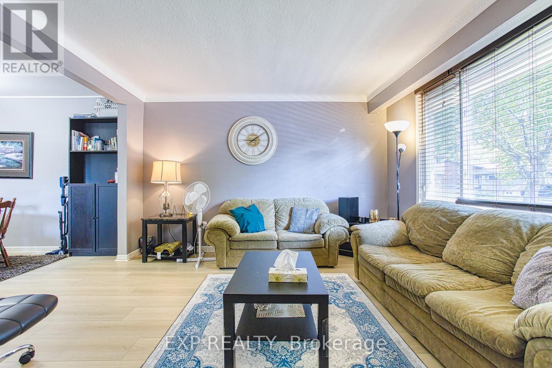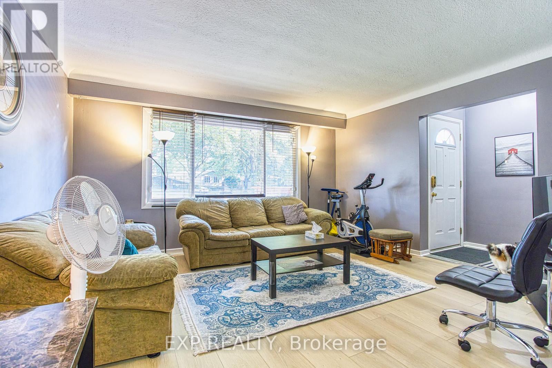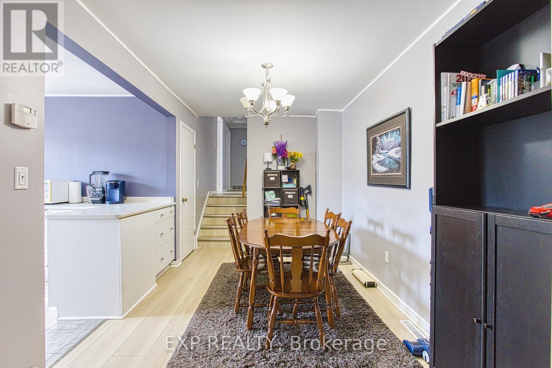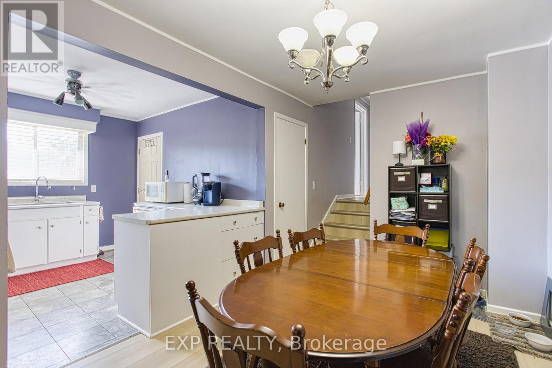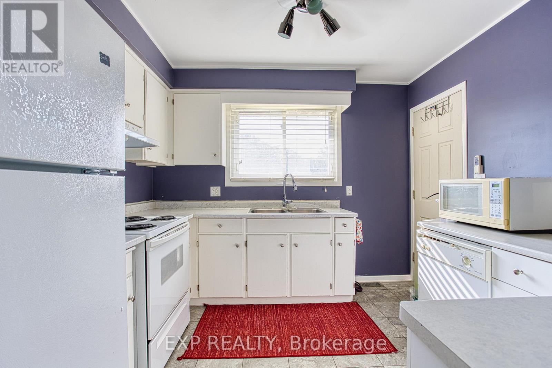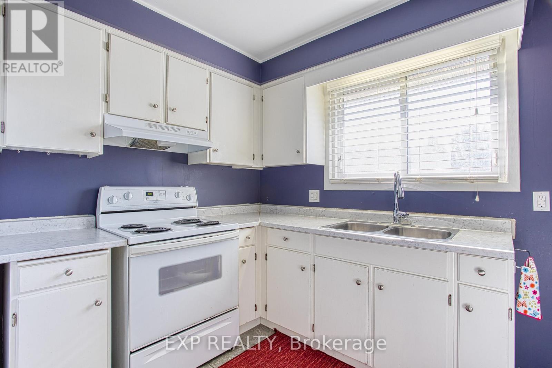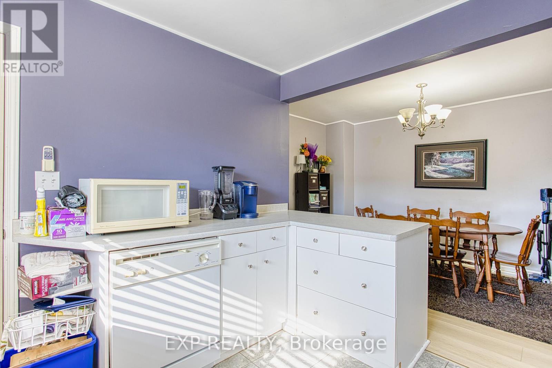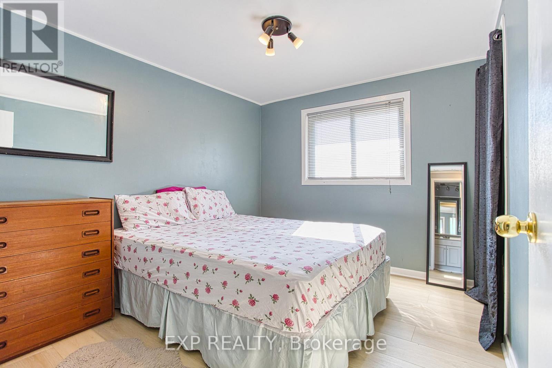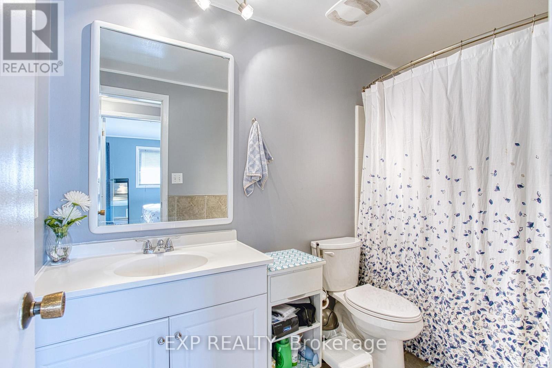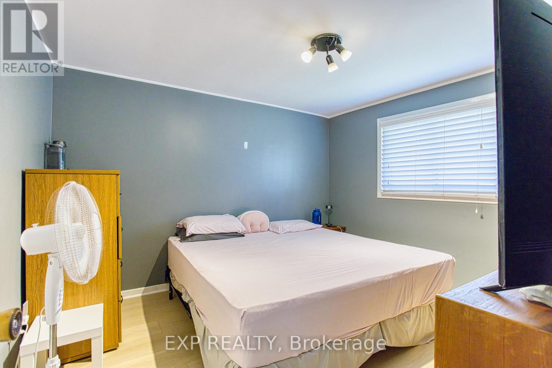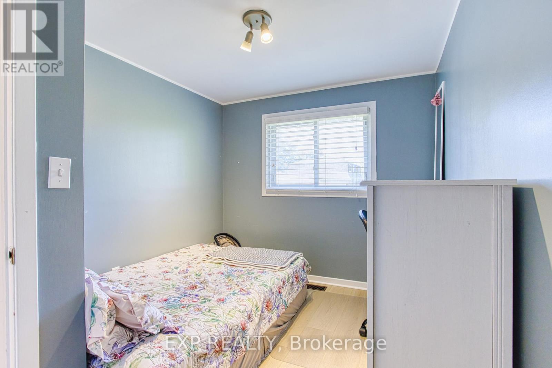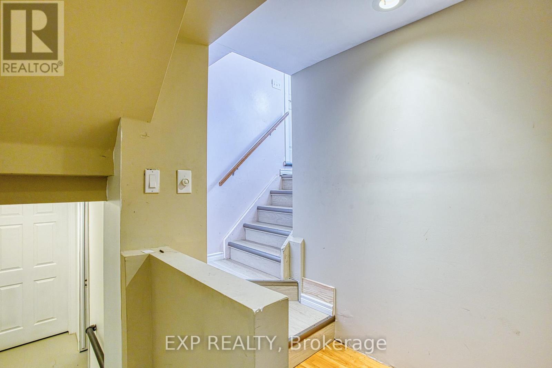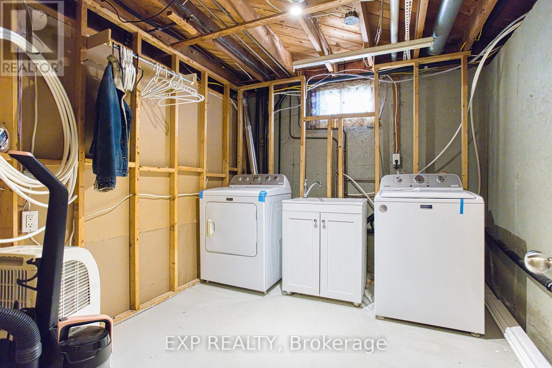
Main - 4453 Meadowvale Drive
Niagara Falls, Ontario L2E 5W8
Welcome to 4453 Meadowvale Drive - a charming main-level lease tucked away on a quiet, family-friendly street in Niagara Falls. This well-maintained home offers a bright and inviting living area, a dedicated dining space perfect for family meals, and a functional kitchen with plenty of room for cooking and storage. The main level features 3 comfortable bedrooms and a full 4-piece bath, providing ample space for everyday living. Ideal for a young family, newlyweds, or downsizers, this home combines comfort and convenience in a peaceful setting. Enjoy being just minutes from local schools, parks, shopping, restaurants, and quick highway access for easy commuting. (id:15265)
$1,900 Monthly For rent
- MLS® Number
- X12344191
- Type
- Single Family
- Building Type
- House
- Bedrooms
- 3
- Bathrooms
- 1
- Parking
- 2
- SQ Footage
- 700 - 1,100 ft2
- Cooling
- Central Air Conditioning
- Heating
- Forced Air
Property Details
| MLS® Number | X12344191 |
| Property Type | Single Family |
| Community Name | 212 - Morrison |
| AmenitiesNearBy | Golf Nearby, Hospital, Park, Place Of Worship, Public Transit |
| ParkingSpaceTotal | 2 |
| Structure | Shed |
Parking
| No Garage |
Land
| Acreage | No |
| FenceType | Fully Fenced, Fenced Yard |
| LandAmenities | Golf Nearby, Hospital, Park, Place Of Worship, Public Transit |
| Sewer | Sanitary Sewer |
| SizeDepth | 122 Ft |
| SizeFrontage | 18 Ft |
| SizeIrregular | 18 X 122 Ft |
| SizeTotalText | 18 X 122 Ft |
Building
| BathroomTotal | 1 |
| BedroomsAboveGround | 3 |
| BedroomsTotal | 3 |
| Appliances | Water Heater, Dishwasher, Dryer, Hood Fan, Stove, Washer, Refrigerator |
| BasementDevelopment | Partially Finished |
| BasementType | Full (partially Finished) |
| ConstructionStyleAttachment | Semi-detached |
| ConstructionStyleSplitLevel | Backsplit |
| CoolingType | Central Air Conditioning |
| ExteriorFinish | Aluminum Siding, Brick |
| FoundationType | Poured Concrete |
| HeatingFuel | Natural Gas |
| HeatingType | Forced Air |
| SizeInterior | 700 - 1,100 Ft2 |
| Type | House |
| UtilityWater | Municipal Water |
Rooms
| Level | Type | Length | Width | Dimensions |
|---|---|---|---|---|
| Second Level | Primary Bedroom | 3.1 m | 3.43 m | 3.1 m x 3.43 m |
| Second Level | Bedroom 2 | 3.12 m | 2.77 m | 3.12 m x 2.77 m |
| Second Level | Bedroom 3 | 2.54 m | 3.35 m | 2.54 m x 3.35 m |
| Second Level | Bathroom | 1.55 m | 2.82 m | 1.55 m x 2.82 m |
| Main Level | Foyer | 1.19 m | 1.37 m | 1.19 m x 1.37 m |
| Main Level | Living Room | 4.37 m | 3.78 m | 4.37 m x 3.78 m |
| Main Level | Dining Room | 2.51 m | 4.22 m | 2.51 m x 4.22 m |
| Main Level | Kitchen | 3.07 m | 3.02 m | 3.07 m x 3.02 m |
Location Map
Interested In Seeing This property?Get in touch with a Davids & Delaat agent
I'm Interested InMain - 4453 Meadowvale Drive
"*" indicates required fields
