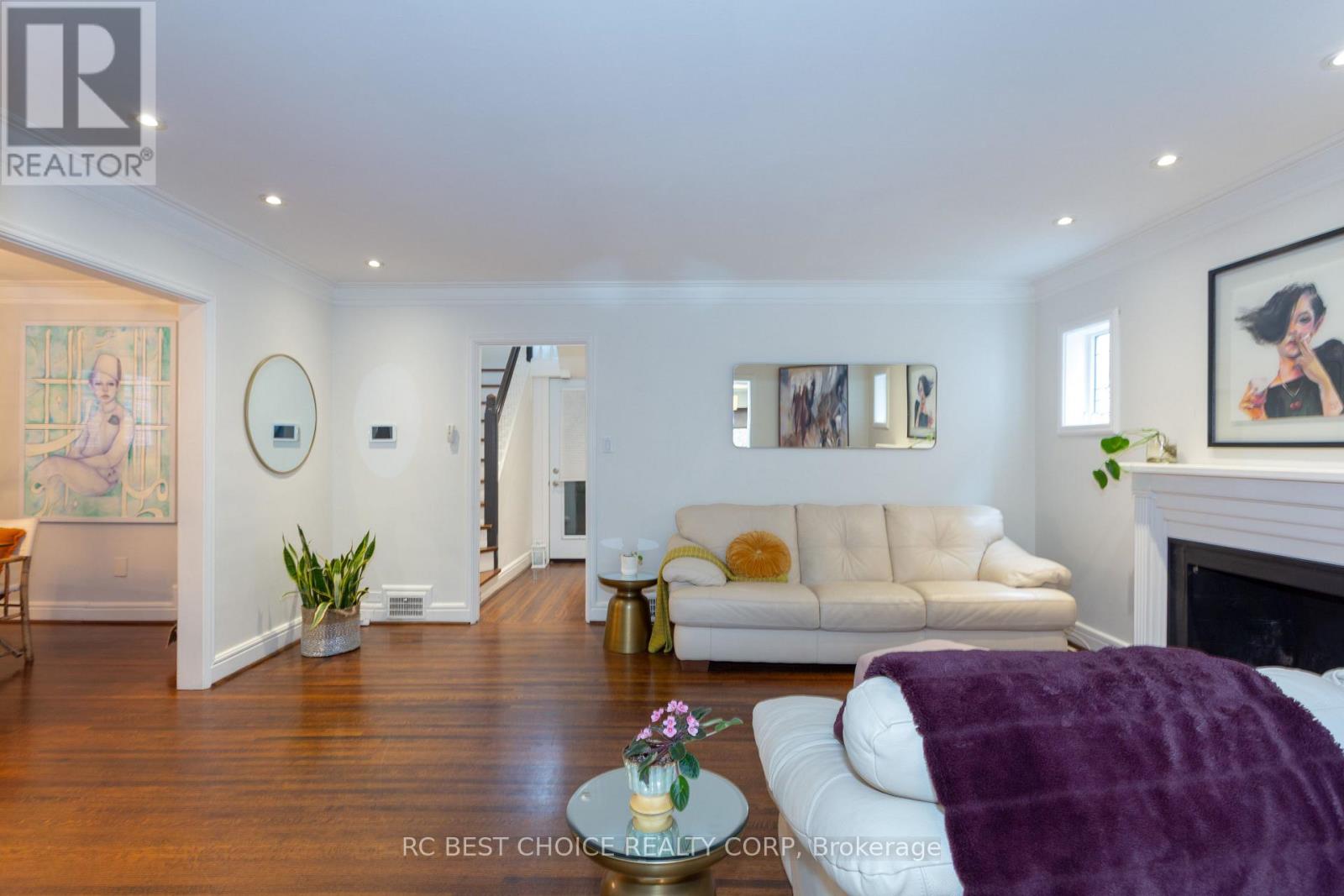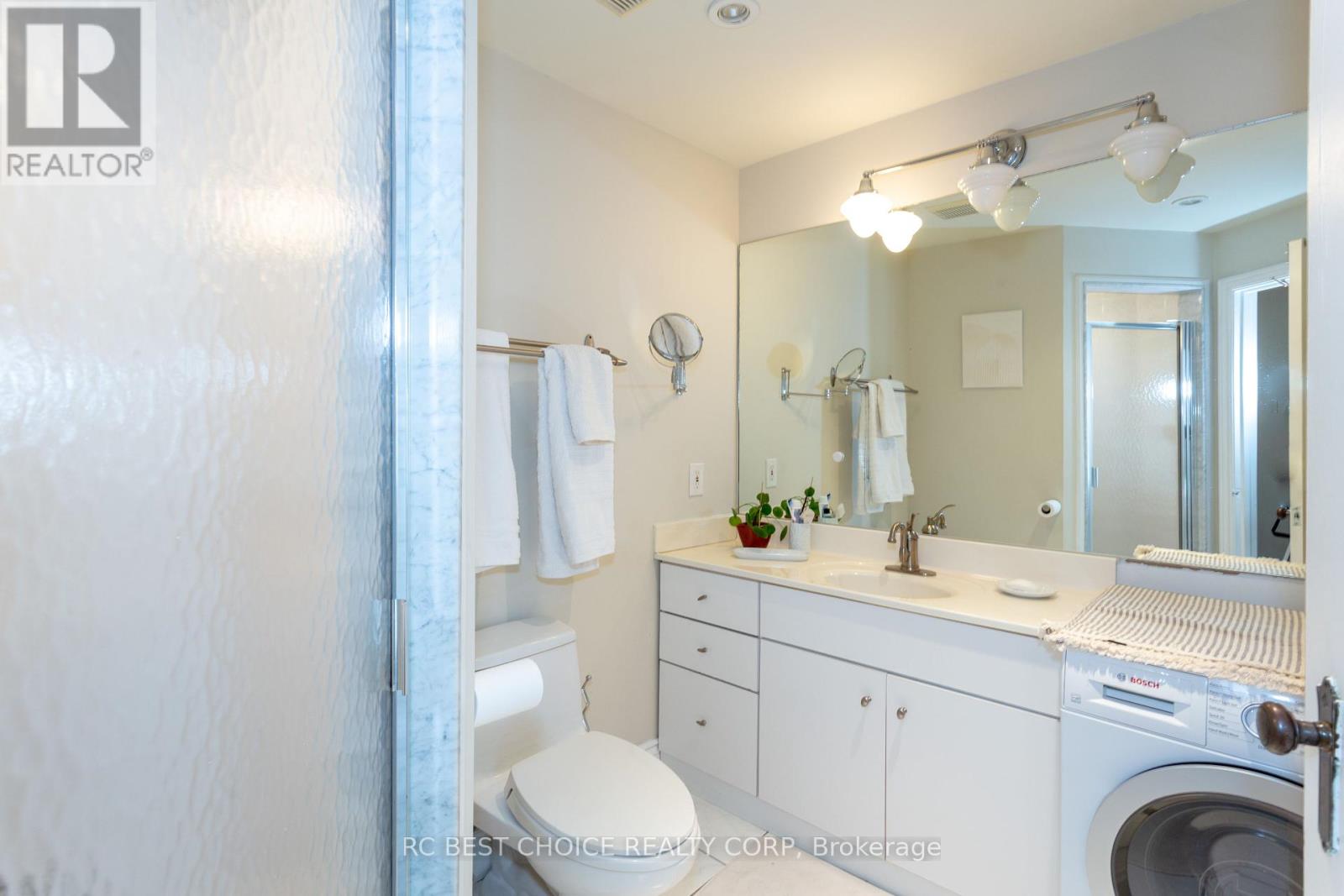
Main - 39 Bessborough Drive
Toronto, Ontario M4G 3H6
Experience Finest Of Living In One Of Toronto's Most Sought-After Neighbourhoods. Fully Furnished Charming Detached Family Home Located In The Heart Of Leaside Offering Plenty Of Rooms For Every Need And An Effortless Flow For Easy Family Living. Beautifully Maintained Home With Generous Living Spaces. The Main Floor Features A Formal Living Room With A Wood-Burning Fireplace, A Cozy Sunken Family Room, And A Spacious Kitchen With Walkout To A Private Backyard Oasis Complete With A Heated Pool & BBQ. Upstairs, You Will find Four Bright Bedrooms, Including A Serene Primary Suite and two 3-piece baths. Enjoy Leaside's Family-Friendly Atmosphere And Tree-Lined Streets With A Blend Of Modern Living And Historic Charm. Steps From Excellent Schools, Boutique Shops, Restaurants & Cafes, Parks And Bicycle Trails And The Upcoming Eglinton LRT Line. A Wonderful Opportunity To Enjoy Life In One Of Toronto's Most Established Neighbourhoods. (id:15265)
$6,900 Monthly For rent
- MLS® Number
- C12091261
- Type
- Single Family
- Building Type
- House
- Bedrooms
- 5
- Bathrooms
- 3
- Parking
- 2
- Fireplace
- Fireplace
- Pool
- Inground Pool
- Cooling
- Central Air Conditioning
- Heating
- Forced Air
Property Details
| MLS® Number | C12091261 |
| Property Type | Single Family |
| Community Name | Leaside |
| ParkingSpaceTotal | 2 |
| PoolType | Inground Pool |
Parking
| No Garage |
Land
| Acreage | No |
| Sewer | Sanitary Sewer |
| SizeDepth | 125 Ft |
| SizeFrontage | 32 Ft ,3 In |
| SizeIrregular | 32.33 X 125 Ft |
| SizeTotalText | 32.33 X 125 Ft |
Building
| BathroomTotal | 3 |
| BedroomsAboveGround | 4 |
| BedroomsBelowGround | 1 |
| BedroomsTotal | 5 |
| Amenities | Fireplace(s) |
| Appliances | Dishwasher, Furniture, Microwave, Hood Fan, Stove, Washer, Window Coverings, Refrigerator |
| ConstructionStyleAttachment | Detached |
| CoolingType | Central Air Conditioning |
| ExteriorFinish | Brick |
| FireplacePresent | Yes |
| FlooringType | Hardwood |
| FoundationType | Unknown |
| HalfBathTotal | 1 |
| HeatingFuel | Natural Gas |
| HeatingType | Forced Air |
| StoriesTotal | 2 |
| Type | House |
| UtilityWater | Municipal Water |
Rooms
| Level | Type | Length | Width | Dimensions |
|---|---|---|---|---|
| Main Level | Living Room | 5.13 m | 4.01 m | 5.13 m x 4.01 m |
| Main Level | Dining Room | 3.99 m | 3.05 m | 3.99 m x 3.05 m |
| Main Level | Family Room | 4.75 m | 3.94 m | 4.75 m x 3.94 m |
| Main Level | Kitchen | 5.79 m | 3.84 m | 5.79 m x 3.84 m |
| Main Level | Playroom | 3.12 m | 2.57 m | 3.12 m x 2.57 m |
Location Map
Interested In Seeing This property?Get in touch with a Davids & Delaat agent
I'm Interested InMain - 39 Bessborough Drive
"*" indicates required fields





























