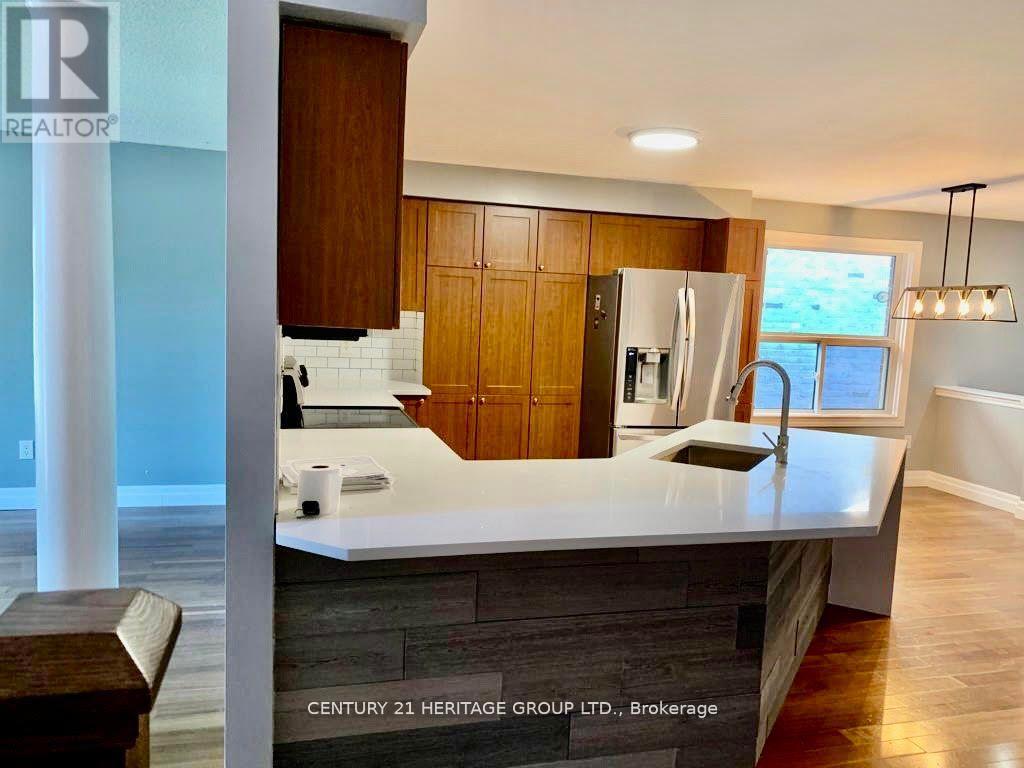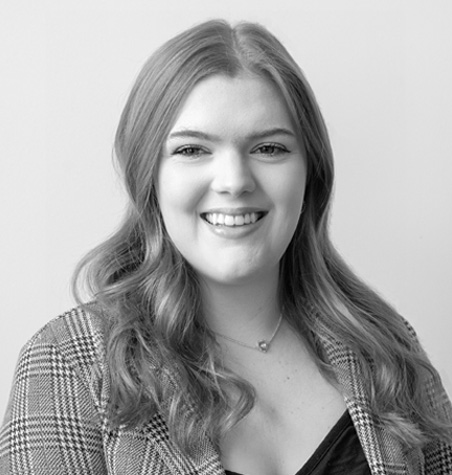
Main - 138 Country Lane
Barrie, Ontario L4N 0N2
Description Ravine Lot! This recently updated family home is nestled in a sought after Painswick South neighbourhood. Backing onto Lovers Creek, close to schools, transit, shopping & hwy 400. This Large House has a Large open concept kitchen & family room with a gas fireplace, french doors stepping out to private deck & fully fenced ravine lot. Kitchen boasts a new quartz waterfall countertop, s.s. appliances, & dinette large enough to seat 10! Two generously sized bedrooms on the main level are serviced by a 3 pcs updated bath. The second level has a master suite complete with a 3 pcs ensuite & walk-in closet. Features include: hardwood floors, updated kitchen & bathrooms, lighting, gas fireplace, fully fenced ravine lot, glass shower in ensuite, washer/dryer 2023.Main Floor for rent having a Garage and One drive spot. **** EXTRAS **** Fridge, stove, dishwasher, microwave range hood, washer/dryer, all elf's, garage door opener with remote. (id:15265)
$2,750 Monthly For rent
- MLS® Number
- S8405780
- Type
- Single Family
- Building Type
- House
- Bedrooms
- 3
- Bathrooms
- 2
- Parking
- 2
- Style
- Raised Bungalow
- Cooling
- Central Air Conditioning
- Heating
- Forced Air
Property Details
| MLS® Number | S8405780 |
| Property Type | Single Family |
| Community Name | Painswick South |
| Parking Space Total | 2 |
Parking
| Attached Garage |
Land
| Acreage | No |
| Sewer | Sanitary Sewer |
Building
| Bathroom Total | 2 |
| Bedrooms Above Ground | 3 |
| Bedrooms Total | 3 |
| Amenities | Separate Electricity Meters |
| Appliances | Garage Door Opener Remote(s), Water Heater, Water Meter |
| Architectural Style | Raised Bungalow |
| Construction Style Attachment | Detached |
| Cooling Type | Central Air Conditioning |
| Exterior Finish | Brick |
| Foundation Type | Block, Wood/piers, Poured Concrete |
| Heating Fuel | Natural Gas |
| Heating Type | Forced Air |
| Stories Total | 1 |
| Type | House |
| Utility Water | Municipal Water |
Rooms
| Level | Type | Length | Width | Dimensions |
|---|---|---|---|---|
| Second Level | Primary Bedroom | 4.01 m | 3.84 m | 4.01 m x 3.84 m |
| Main Level | Dining Room | 3.56 m | 3.4 m | 3.56 m x 3.4 m |
| Main Level | Kitchen | 5.66 m | 4.67 m | 5.66 m x 4.67 m |
| Main Level | Family Room | 4.67 m | 3.3 m | 4.67 m x 3.3 m |
| Main Level | Bedroom 2 | 4.17 m | 2.69 m | 4.17 m x 2.69 m |
| Main Level | Bedroom 3 | 3.1 m | 2.46 m | 3.1 m x 2.46 m |
| Main Level | Bathroom | 2.51 m | 2.36 m | 2.51 m x 2.36 m |
| Main Level | Bathroom | 1.88 m | 1.5 m | 1.88 m x 1.5 m |
Location Map
Interested In Seeing This property?Get in touch with a Davids & Delaat agent
I'm Interested InMain - 138 Country Lane
"*" indicates required fields



















