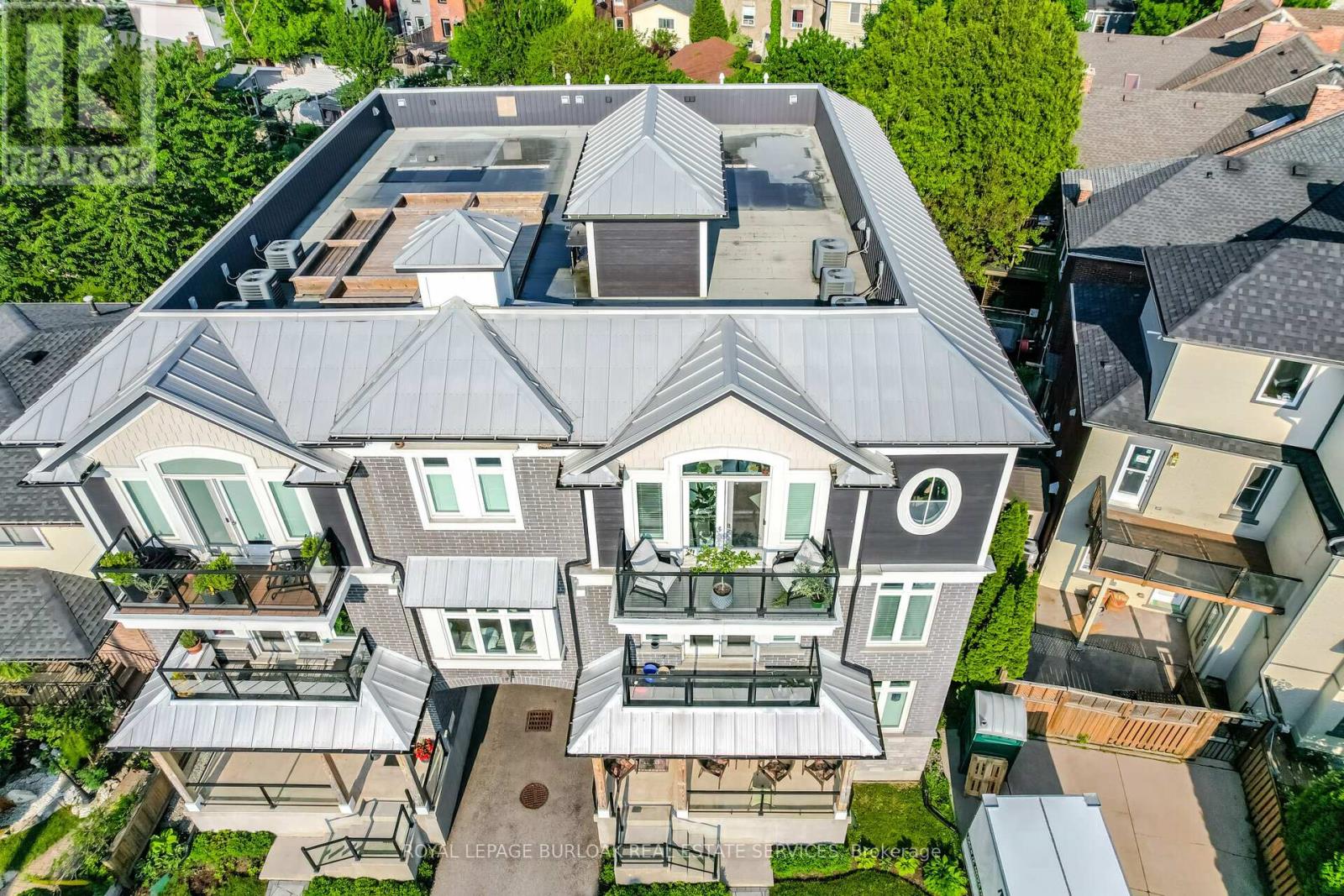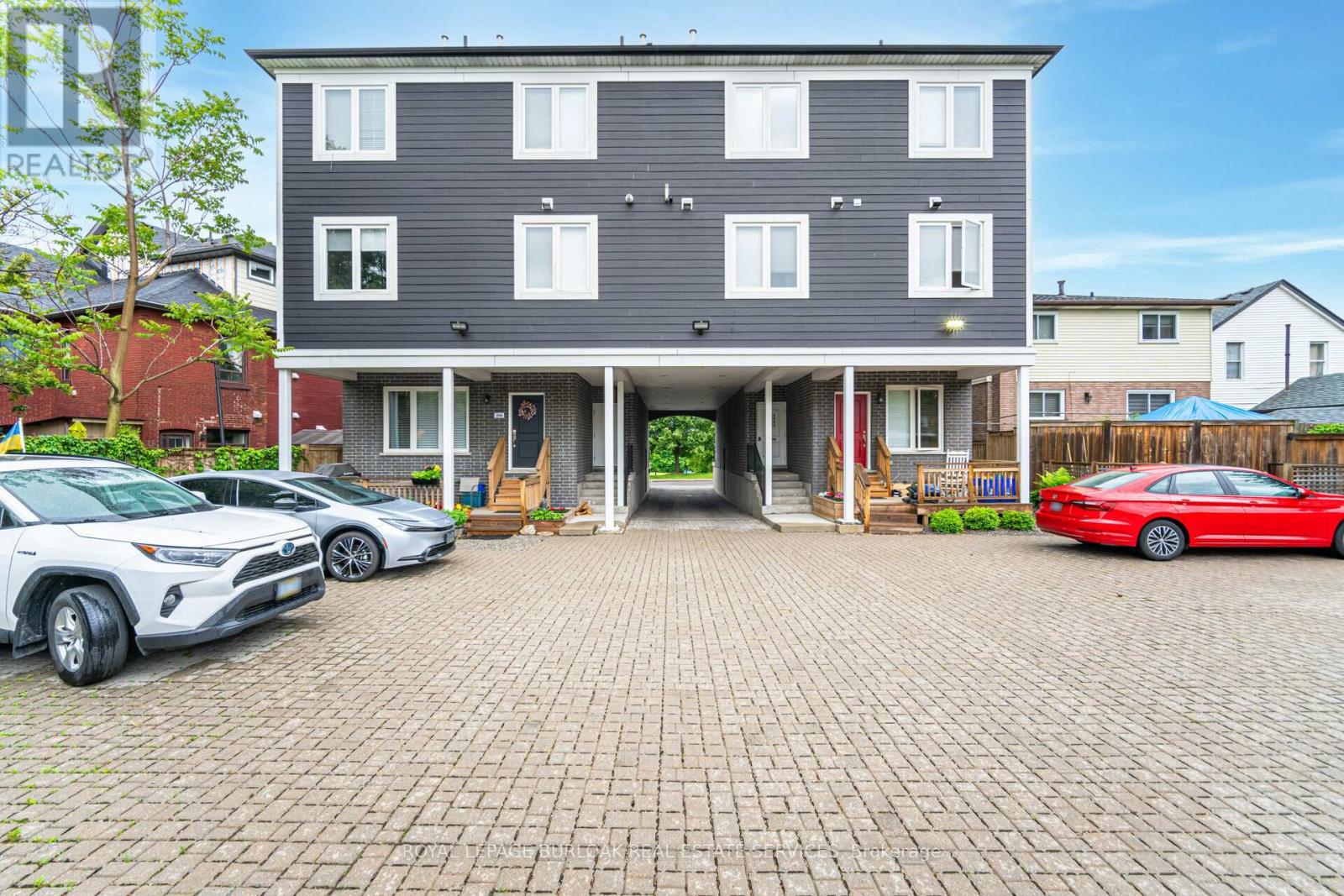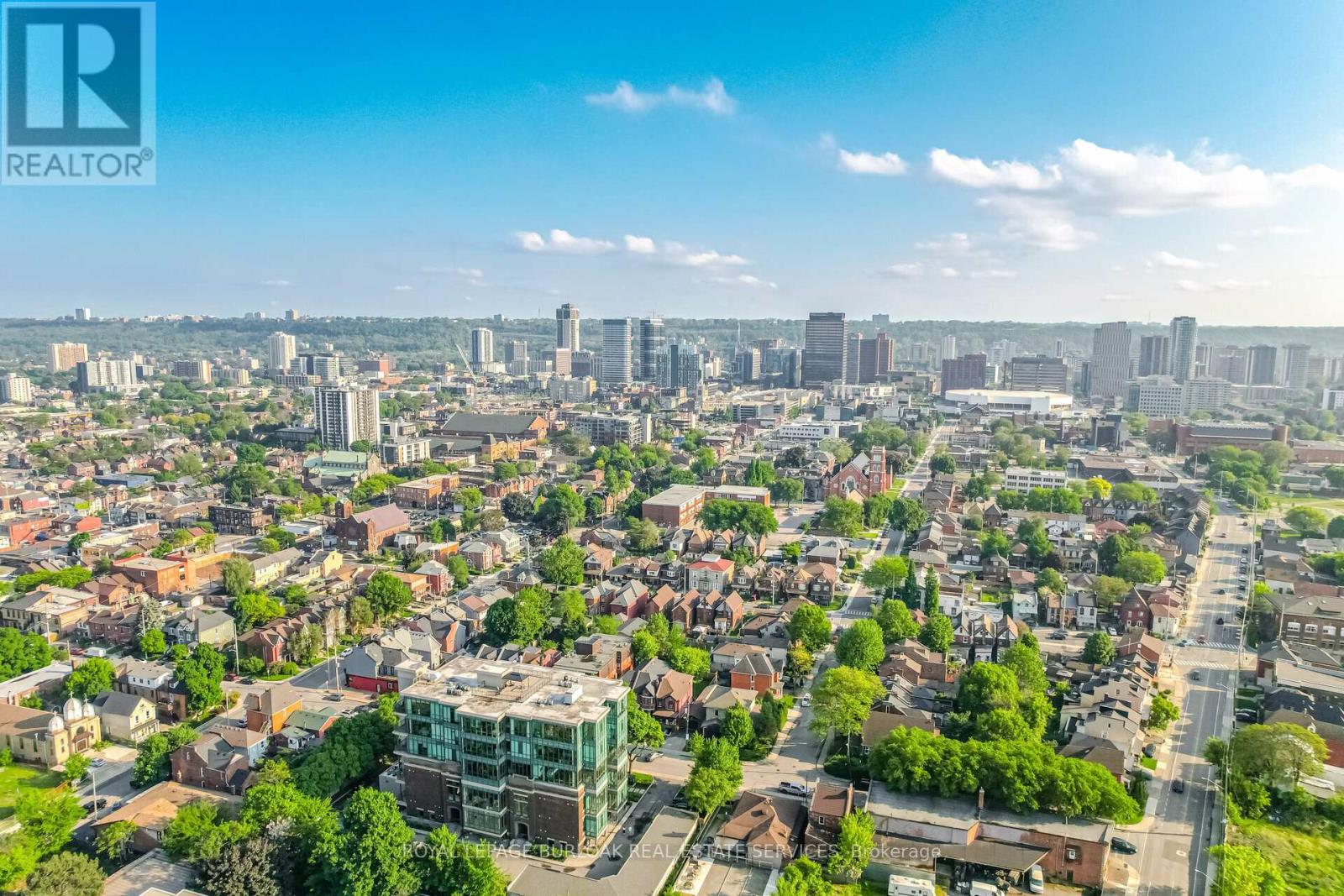
E - 366 Bay Street N
Hamilton, Ontario L8L 1M7
Welcome home, where luxury living meets modern convenience! This stunning 1 bdrm, 1 bath Sentinel Suite offers the perfect blend of contemporary upgrades and stylish design. Open concept floor plan w/648sqft of living space, upgraded kitchen w/large island & quartz countertops, SS appliances & upgraded light fixtures throughout. Step onto your balcony w/newly upgraded flooring and enjoy the view! A custom accent wall adds to the contemporary feel. 3pc bath features a walk-in glass shower complete w/modern vanity. Conveniently located across from Bay Front Park & steps away from West Harbour GO Station, downtown, hospitals, & transit. Rooftop terrace, with w/breathtaking views of the bay & short walk to trails and the waterfront, perfect for outdoor enthusiasts. Added convenience of in-suite laundry, a basement locker, 1 owned parking space & upgraded kitchen plumbing/electrical. Dont miss your chance to own this luxury suite in this charming high-end boutique condo in a prime location. (id:15265)
$530,000 For sale
- MLS® Number
- X8378654
- Type
- Single Family
- Building Type
- Apartment
- Bedrooms
- 1
- Bathrooms
- 1
- Parking
- 1
- Cooling
- Central Air Conditioning
- Heating
- Forced Air
- Water Front
- Waterfront
Property Details
| MLS® Number | X8378654 |
| Property Type | Single Family |
| Community Name | North End |
| Amenities Near By | Hospital, Marina, Park, Public Transit, Schools |
| Community Features | Pet Restrictions |
| Features | Balcony |
| Parking Space Total | 1 |
| Water Front Type | Waterfront |
Land
| Acreage | No |
| Land Amenities | Hospital, Marina, Park, Public Transit, Schools |
Building
| Bathroom Total | 1 |
| Bedrooms Above Ground | 1 |
| Bedrooms Total | 1 |
| Amenities | Visitor Parking, Storage - Locker |
| Appliances | Dishwasher, Dryer, Microwave, Range, Refrigerator, Stove, Washer, Window Coverings |
| Cooling Type | Central Air Conditioning |
| Exterior Finish | Wood, Brick |
| Heating Fuel | Natural Gas |
| Heating Type | Forced Air |
| Type | Apartment |
Rooms
| Level | Type | Length | Width | Dimensions |
|---|---|---|---|---|
| Main Level | Kitchen | 4.14 m | 2.67 m | 4.14 m x 2.67 m |
| Main Level | Living Room | 3.86 m | 4.34 m | 3.86 m x 4.34 m |
| Main Level | Bedroom | 3.09 m | 3.86 m | 3.09 m x 3.86 m |
| Main Level | Bathroom | 1.37 m | 2.67 m | 1.37 m x 2.67 m |
| Main Level | Other | 4.09 m | 0.97 m | 4.09 m x 0.97 m |
| Main Level | Foyer | 1.27 m | 1.5 m | 1.27 m x 1.5 m |
Location Map
Interested In Seeing This property?Get in touch with a Davids & Delaat agent
I'm Interested InE - 366 Bay Street N
"*" indicates required fields








































