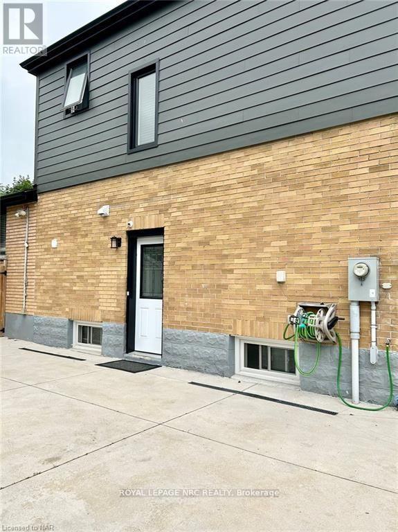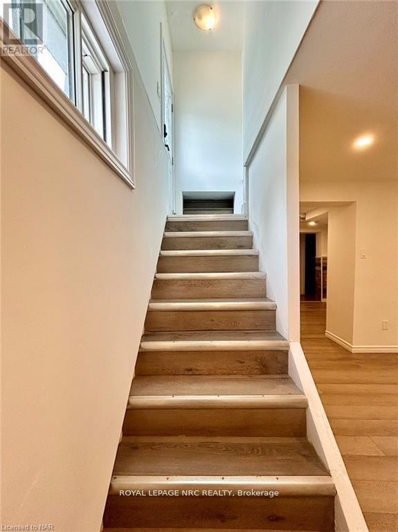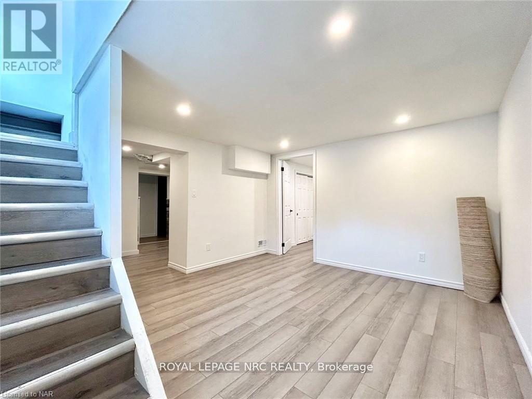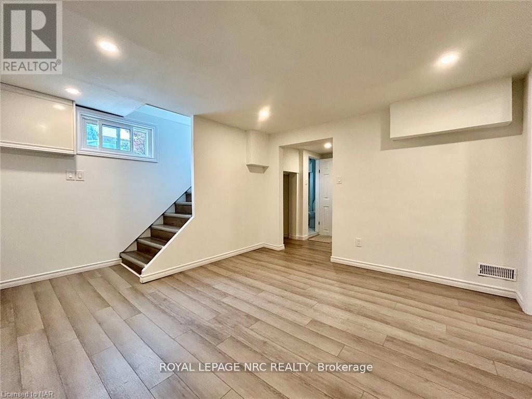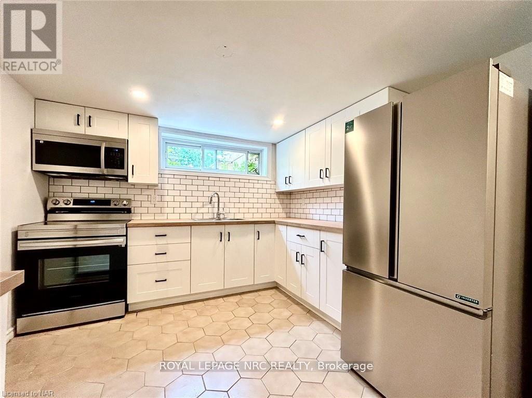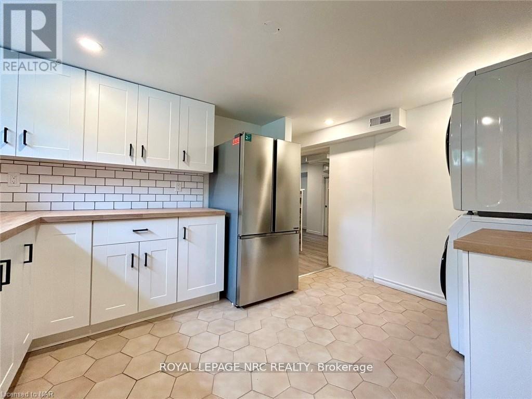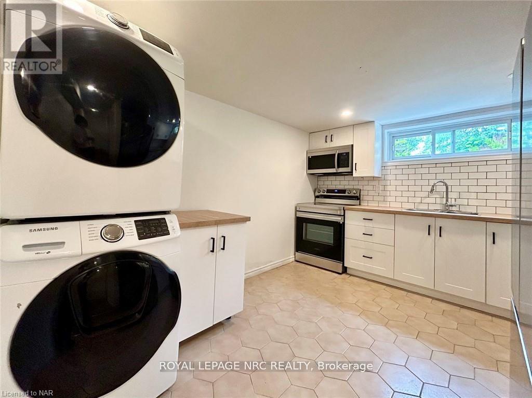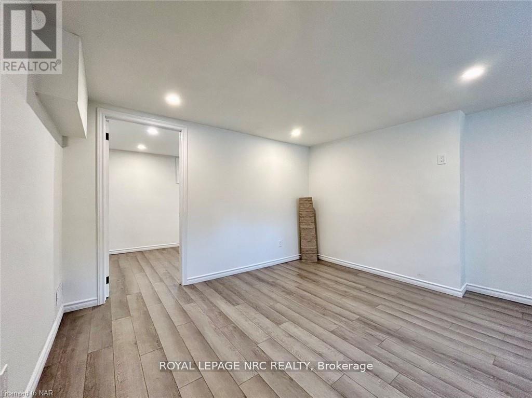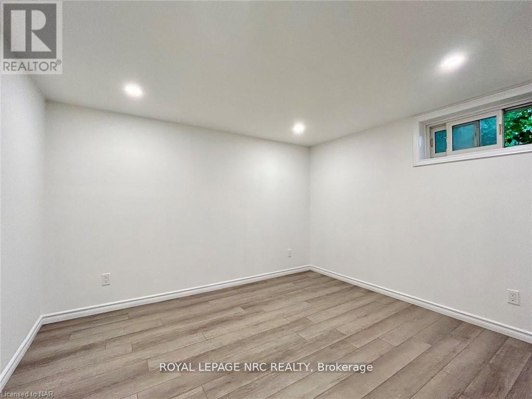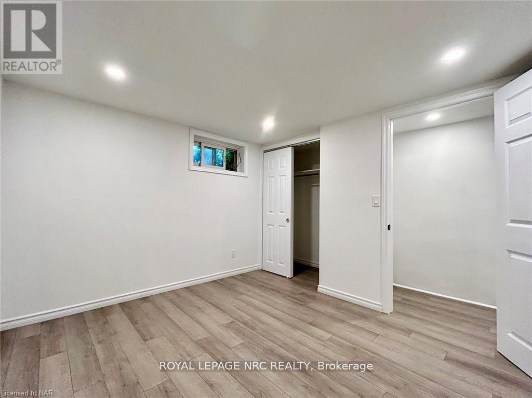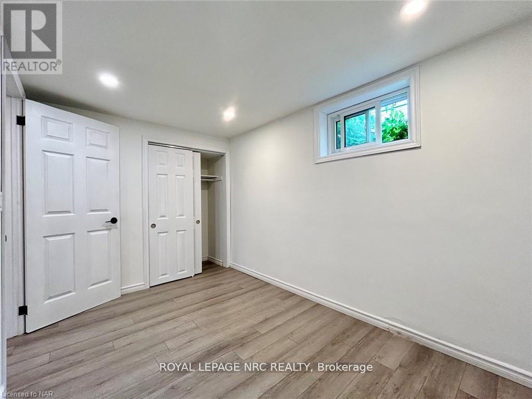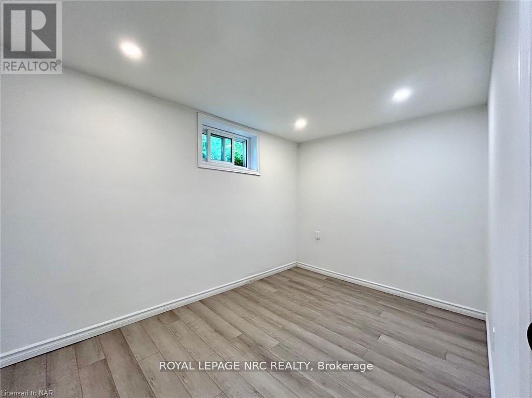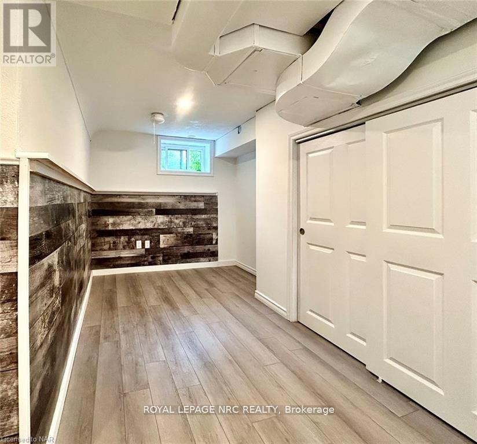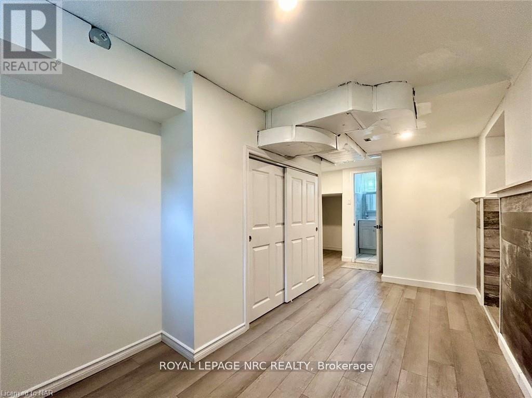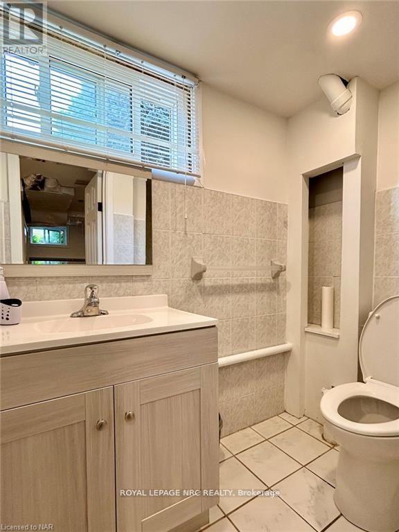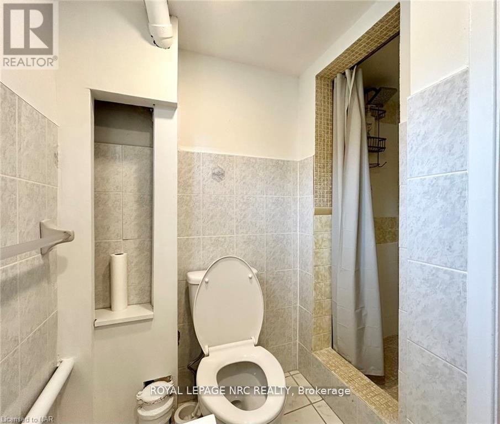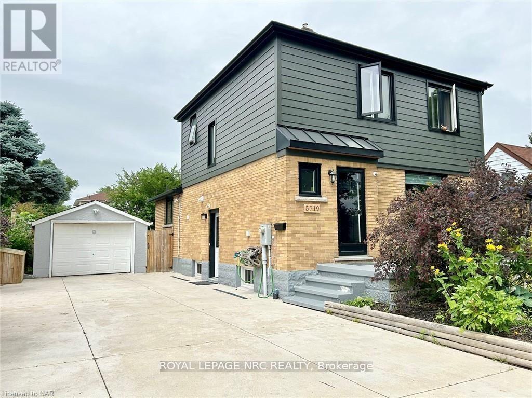
Basement - 5719 Hanan Avenue
Niagara Falls, Ontario L2G 4E7
Welcome to this beautifully updated basement suite, perfectly situated in a quiet, central neighborhood of Niagara Falls. This bright and spacious unit offers two bedrooms with high ceilings and windows that let in plenty of natural light. The modern kitchen boasts newer stainless steel appliances, while vinyl flooring and stylish pot lights add a contemporary touch throughout. Enjoy the convenience of your own private entrance and in-unit laundry. The thoughtful layout provides ample space for comfortable living. Basement unit shares 40% utilities or $1,850 all inclusive: including utilities and internet. Pet-friendly, with driveway parking available. Please note, the backyard is private and not shared. ** This is a linked property.** (id:15265)
$1,600 Monthly For rent
- MLS® Number
- X12352110
- Type
- Single Family
- Building Type
- House
- Bedrooms
- 2
- Bathrooms
- 1
- Parking
- 4
- SQ Footage
- 1,500 - 2,000 ft2
- Cooling
- Central Air Conditioning
- Heating
- Forced Air
Property Details
| MLS® Number | X12352110 |
| Property Type | Single Family |
| Community Name | 215 - Hospital |
| Features | Carpet Free |
| ParkingSpaceTotal | 4 |
Parking
| Detached Garage | |
| Garage |
Land
| Acreage | No |
| Sewer | Sanitary Sewer |
| SizeDepth | 117 Ft ,8 In |
| SizeFrontage | 48 Ft ,6 In |
| SizeIrregular | 48.5 X 117.7 Ft |
| SizeTotalText | 48.5 X 117.7 Ft |
Building
| BathroomTotal | 1 |
| BedroomsAboveGround | 2 |
| BedroomsTotal | 2 |
| Appliances | Dryer, Microwave, Stove, Washer, Refrigerator |
| BasementType | Full |
| ConstructionStyleAttachment | Detached |
| CoolingType | Central Air Conditioning |
| ExteriorFinish | Vinyl Siding, Brick |
| FoundationType | Concrete |
| HeatingFuel | Natural Gas |
| HeatingType | Forced Air |
| StoriesTotal | 2 |
| SizeInterior | 1,500 - 2,000 Ft2 |
| Type | House |
| UtilityWater | Municipal Water |
Rooms
| Level | Type | Length | Width | Dimensions |
|---|---|---|---|---|
| Basement | Living Room | 6.73 m | 3.63 m | 6.73 m x 3.63 m |
| Basement | Dining Room | 4.87 m | 3.91 m | 4.87 m x 3.91 m |
| Basement | Kitchen | 4.32 m | 2.34 m | 4.32 m x 2.34 m |
| Basement | Bedroom | 3.63 m | 2.31 m | 3.63 m x 2.31 m |
| Basement | Bedroom 2 | 3.38 m | 2.97 m | 3.38 m x 2.97 m |
| Basement | Bathroom | 2.09 m | 2 m | 2.09 m x 2 m |
Location Map
Interested In Seeing This property?Get in touch with a Davids & Delaat agent
I'm Interested InBasement - 5719 Hanan Avenue
"*" indicates required fields
