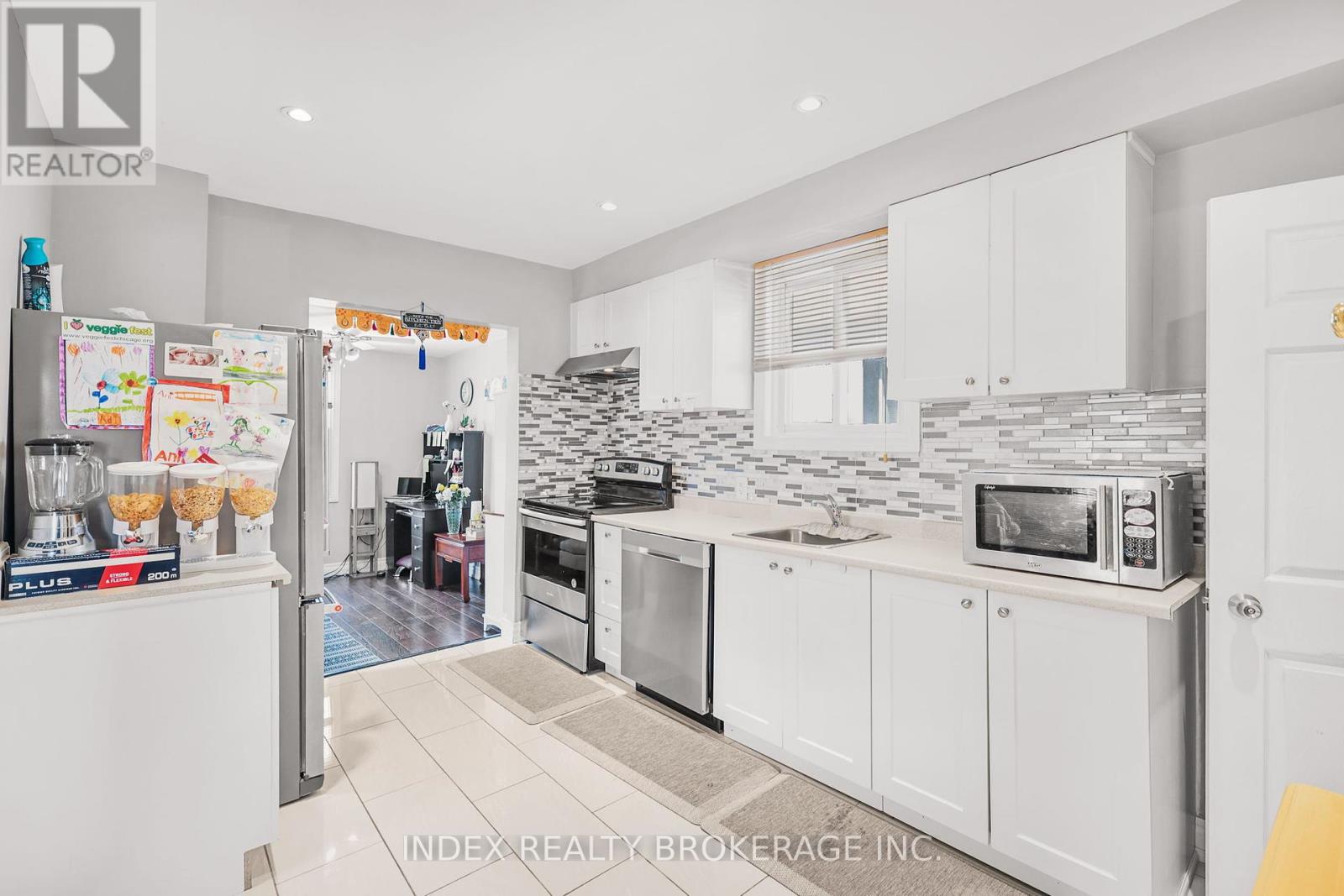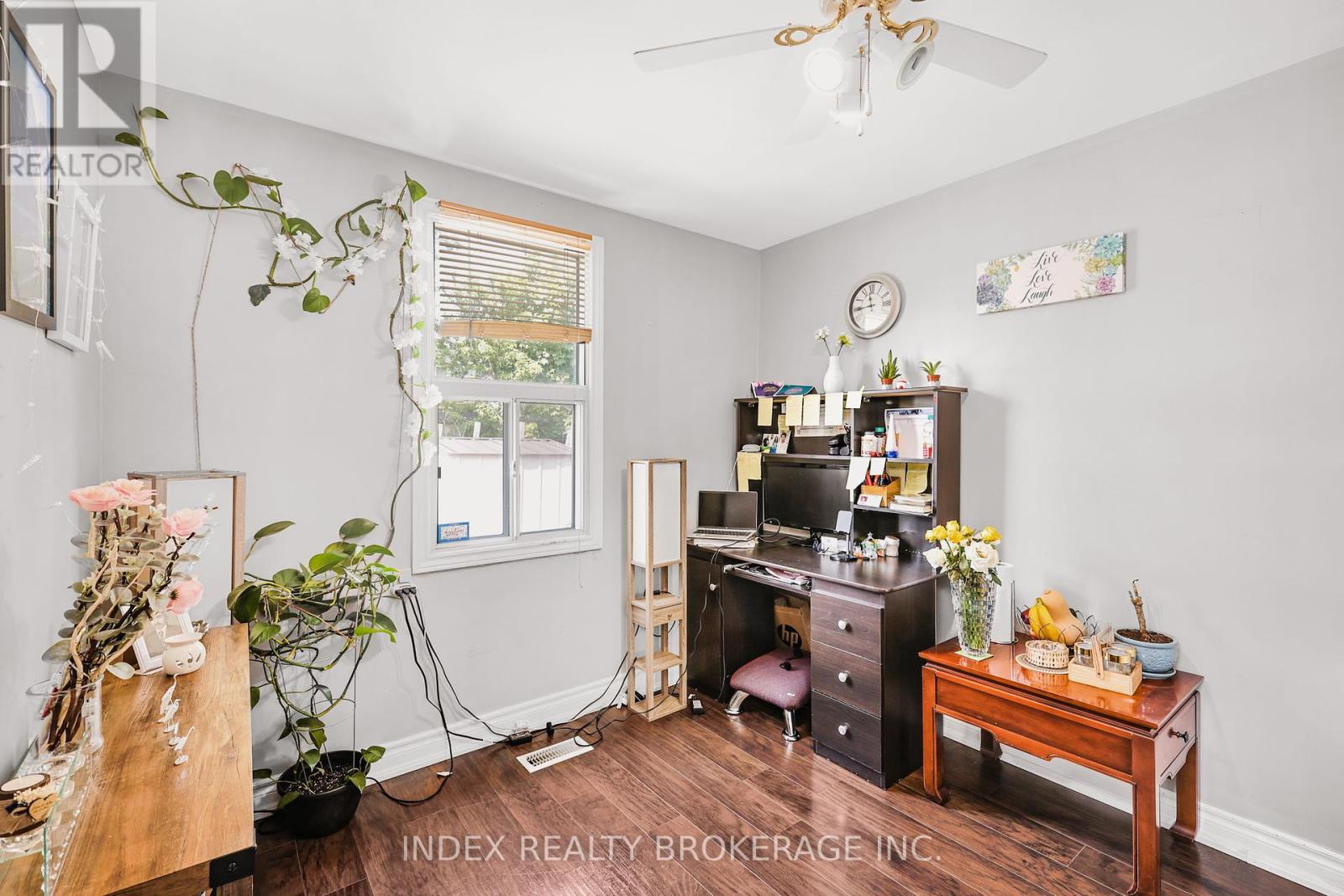
98 Park Road S
Oshawa, Ontario L1J 4G9
Welcome to this Well Maintained 3 Bedroom Detached House Offering for Sale in the Heart of Oshawa, Perfect For First Time buyers, Spacious & Sun Filled, Separate Living and family rooms, Offers a Perfect Blend of Comfort and Convenience, Just Minutes From Schools, Parks, Transit, the Oshawa Centre, Grocery Stores, Hwy 401, Trent University, civic Centre, 1 Heavy Duty Portable Car Carport. Don't Miss the Opportunity to Call it Yours. **** EXTRAS **** S/S (Fridge, Stove, Dishwasher) Washer, Dryer, All Window coverings, All Elf's and Heavy duty Portable Car Carport. (id:15265)
$675,000 For sale
- MLS® Number
- E8408602
- Type
- Single Family
- Building Type
- House
- Bedrooms
- 3
- Bathrooms
- 2
- Parking
- 3
- Cooling
- Central Air Conditioning
- Heating
- Forced Air
Property Details
| MLS® Number | E8408602 |
| Property Type | Single Family |
| Community Name | Vanier |
| Amenities Near By | Park, Place Of Worship, Public Transit, Schools |
| Community Features | Community Centre |
| Parking Space Total | 3 |
Parking
| Carport |
Land
| Acreage | No |
| Land Amenities | Park, Place Of Worship, Public Transit, Schools |
| Sewer | Sanitary Sewer |
| Size Depth | 115 Ft |
| Size Frontage | 30 Ft |
| Size Irregular | 30 X 115 Ft |
| Size Total Text | 30 X 115 Ft |
Building
| Bathroom Total | 2 |
| Bedrooms Above Ground | 3 |
| Bedrooms Total | 3 |
| Basement Development | Unfinished |
| Basement Type | N/a (unfinished) |
| Construction Style Attachment | Detached |
| Cooling Type | Central Air Conditioning |
| Exterior Finish | Vinyl Siding |
| Flooring Type | Porcelain Tile, Laminate |
| Foundation Type | Concrete |
| Half Bath Total | 1 |
| Heating Fuel | Natural Gas |
| Heating Type | Forced Air |
| Stories Total | 2 |
| Type | House |
| Utility Water | Municipal Water |
Utilities
| Cable | Installed |
| Sewer | Installed |
Rooms
| Level | Type | Length | Width | Dimensions |
|---|---|---|---|---|
| Second Level | Primary Bedroom | 3.3 m | 2.74 m | 3.3 m x 2.74 m |
| Second Level | Bedroom 2 | 2.74 m | 2.74 m | 2.74 m x 2.74 m |
| Second Level | Bedroom 3 | 2.74 m | 2.45 m | 2.74 m x 2.45 m |
| Main Level | Kitchen | 4.16 m | 2.76 m | 4.16 m x 2.76 m |
| Main Level | Dining Room | 9.3 m | 2.74 m | 9.3 m x 2.74 m |
| Main Level | Living Room | 9.3 m | 2.74 m | 9.3 m x 2.74 m |
| Main Level | Family Room | 2.3 m | 2.43 m | 2.3 m x 2.43 m |
Location Map
Interested In Seeing This property?Get in touch with a Davids & Delaat agent
I'm Interested In98 Park Road S
"*" indicates required fields









































