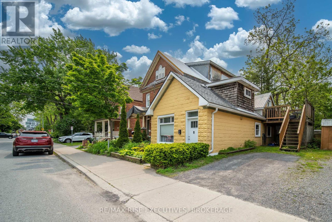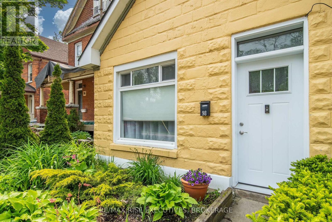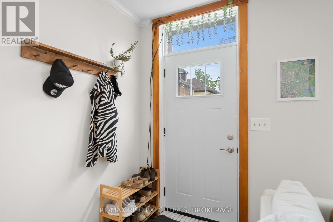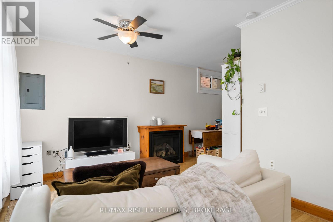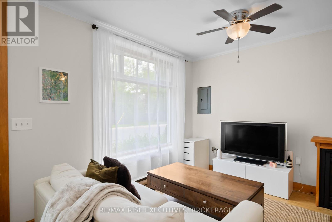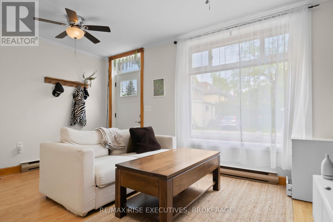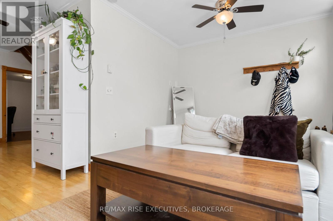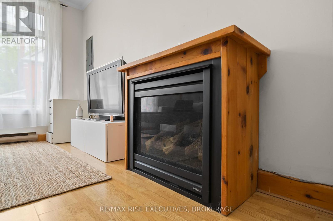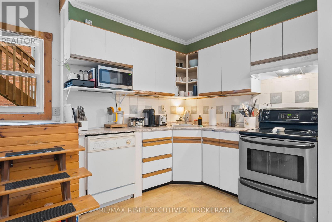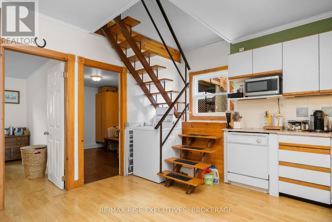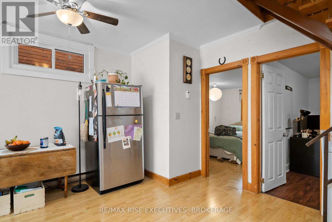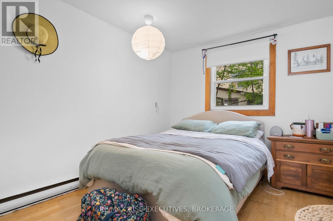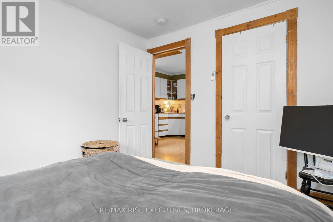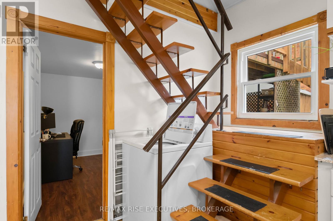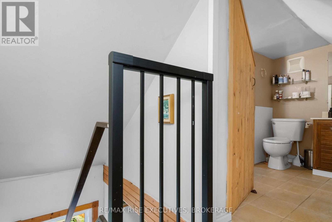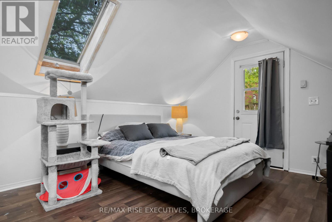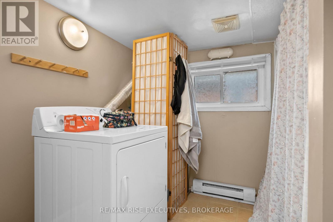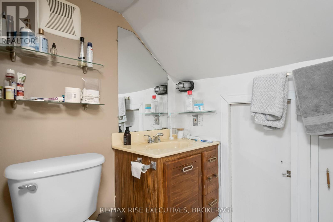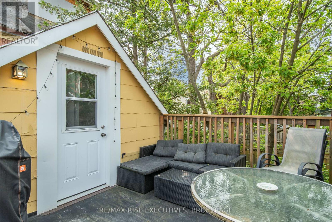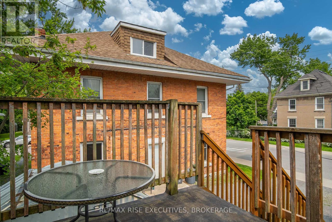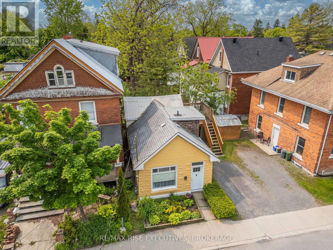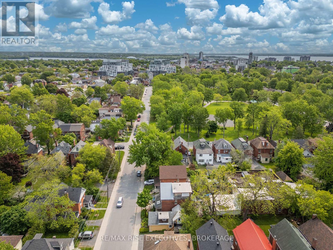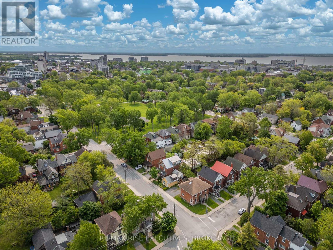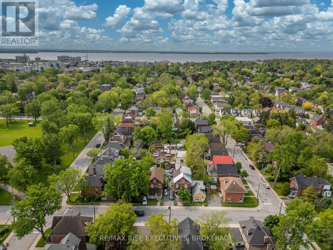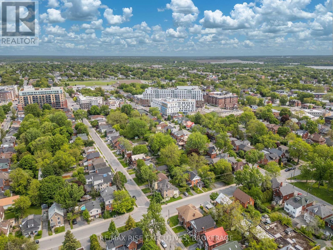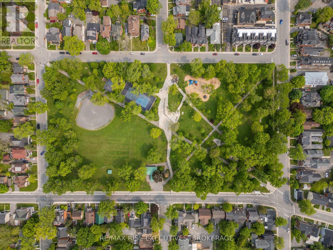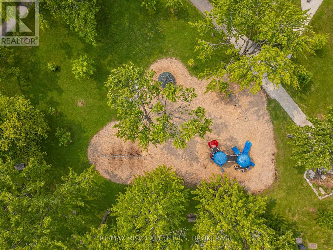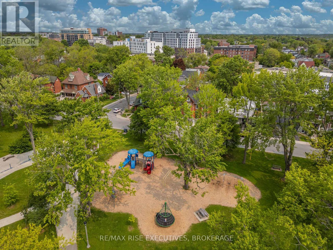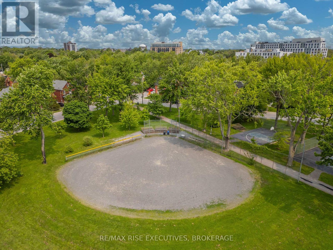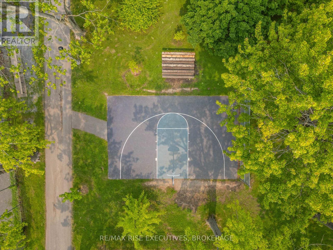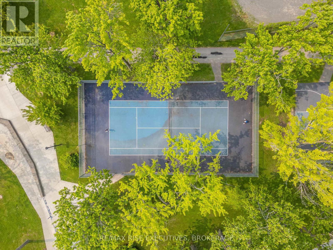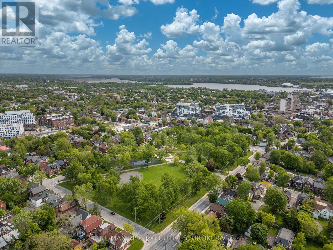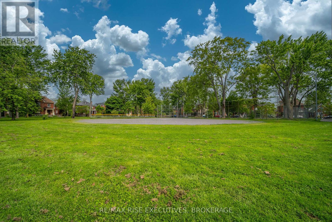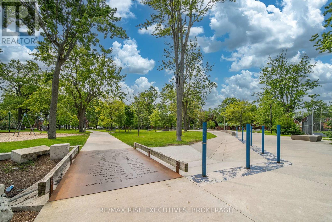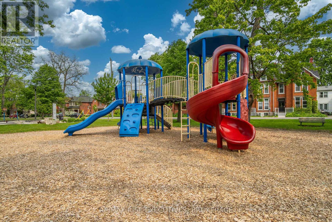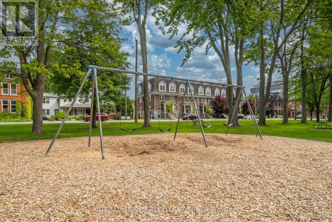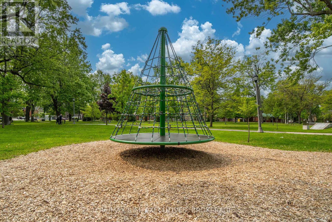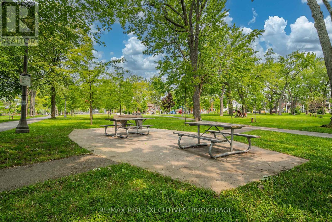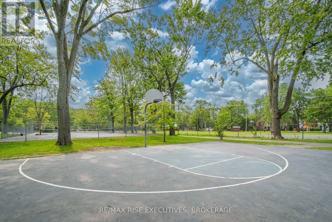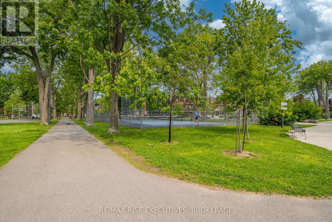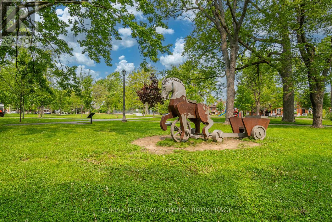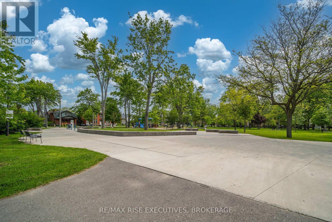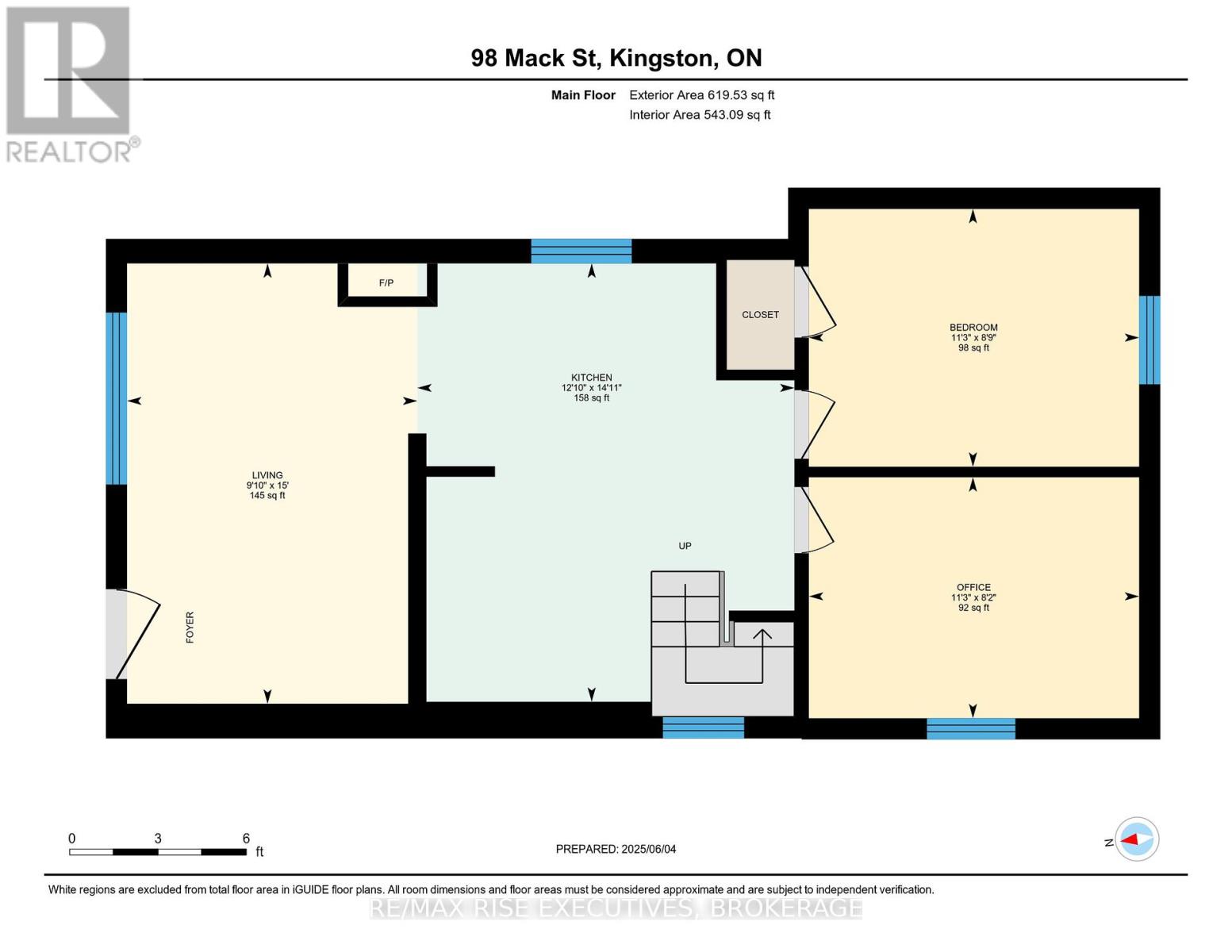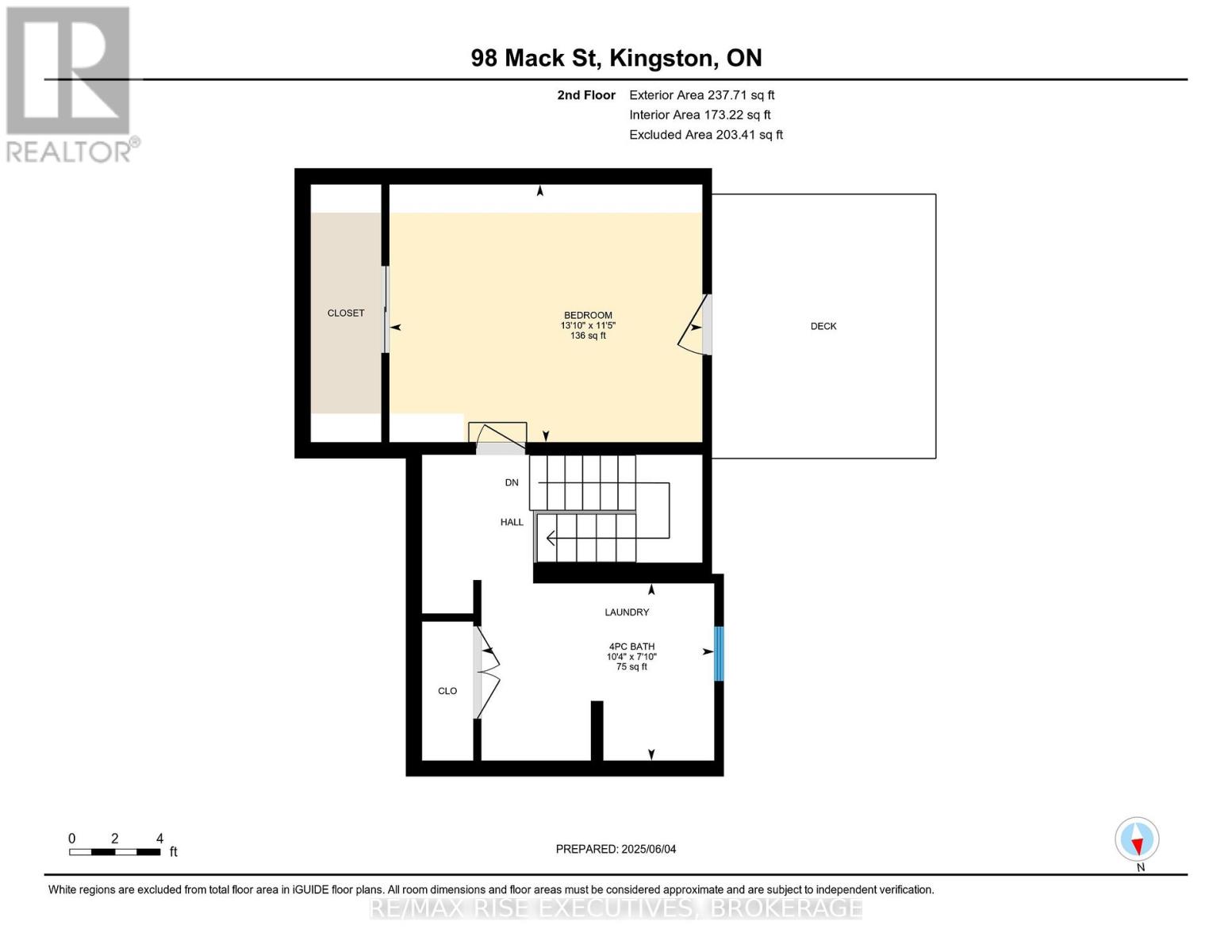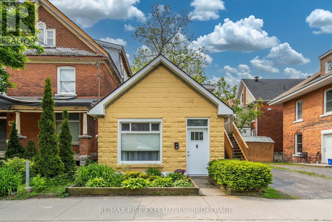
98 Mack Street
Kingston, Ontario K7L 1N9
Ideally located near Queens University, Victoria Park, and key amenities, this well-maintained home presents a fantastic opportunity. With its versatile layout, including two main-floor bedrooms and a spacious upper-level primary suite with private deck access, the property offers strong potential in one of Kingston's most in-demand neighbourhoods. Inside, you will appreciate the bright living area with a gas fireplace, open dining space, and a large kitchen with all appliances included. The upper level features a full bathroom, additional laundry, and access to a rooftop deck - perfect for added appeal and outdoor enjoyment. Recent updates include windows and roofing, reducing short-term maintenance costs. The property includes a parking space with potential for more and a charming yard for enjoyment or future value-added options. Whether you're expanding your portfolio or entering the Kingston real estate market, this turnkey opportunity is one not to miss. Schedule your viewing today! (id:15265)
$439,900 For sale
- MLS® Number
- X12209523
- Type
- Single Family
- Building Type
- House
- Bedrooms
- 2
- Bathrooms
- 1
- Parking
- 1
- SQ Footage
- 700 - 1,100 ft2
- Fireplace
- Fireplace
- Heating
- Baseboard Heaters
Property Details
| MLS® Number | X12209523 |
| Property Type | Single Family |
| Community Name | 14 - Central City East |
| AmenitiesNearBy | Beach, Hospital, Park, Public Transit |
| Features | Dry |
| ParkingSpaceTotal | 1 |
| Structure | Deck |
Parking
| No Garage |
Land
| Acreage | No |
| LandAmenities | Beach, Hospital, Park, Public Transit |
| Sewer | Sanitary Sewer |
| SizeDepth | 36 Ft |
| SizeFrontage | 28 Ft ,4 In |
| SizeIrregular | 28.4 X 36 Ft ; N |
| SizeTotalText | 28.4 X 36 Ft ; N |
| ZoningDescription | Ur5 |
Building
| BathroomTotal | 1 |
| BedroomsAboveGround | 2 |
| BedroomsTotal | 2 |
| Amenities | Fireplace(s) |
| Appliances | Water Heater, Dishwasher, Dryer, Hood Fan, Stove, Washer, Refrigerator |
| ConstructionStyleAttachment | Detached |
| ExteriorFinish | Concrete Block, Vinyl Siding |
| FireProtection | Smoke Detectors |
| FireplacePresent | Yes |
| FireplaceTotal | 1 |
| FoundationType | Block |
| HeatingFuel | Natural Gas |
| HeatingType | Baseboard Heaters |
| StoriesTotal | 2 |
| SizeInterior | 700 - 1,100 Ft2 |
| Type | House |
| UtilityWater | Municipal Water |
Utilities
| Cable | Installed |
| Electricity | Installed |
| Sewer | Installed |
Rooms
| Level | Type | Length | Width | Dimensions |
|---|---|---|---|---|
| Second Level | Bedroom | 4.22 m | 3.48 m | 4.22 m x 3.48 m |
| Second Level | Bathroom | 3.14 m | 2.39 m | 3.14 m x 2.39 m |
| Main Level | Kitchen | 4.54 m | 3.91 m | 4.54 m x 3.91 m |
| Main Level | Living Room | 4.56 m | 3.01 m | 4.56 m x 3.01 m |
| Main Level | Bedroom | 2.5 m | 3.42 m | 2.5 m x 3.42 m |
| Main Level | Bedroom | 2.67 m | 3.42 m | 2.67 m x 3.42 m |
Location Map
Interested In Seeing This property?Get in touch with a Davids & Delaat agent
I'm Interested In98 Mack Street
"*" indicates required fields
