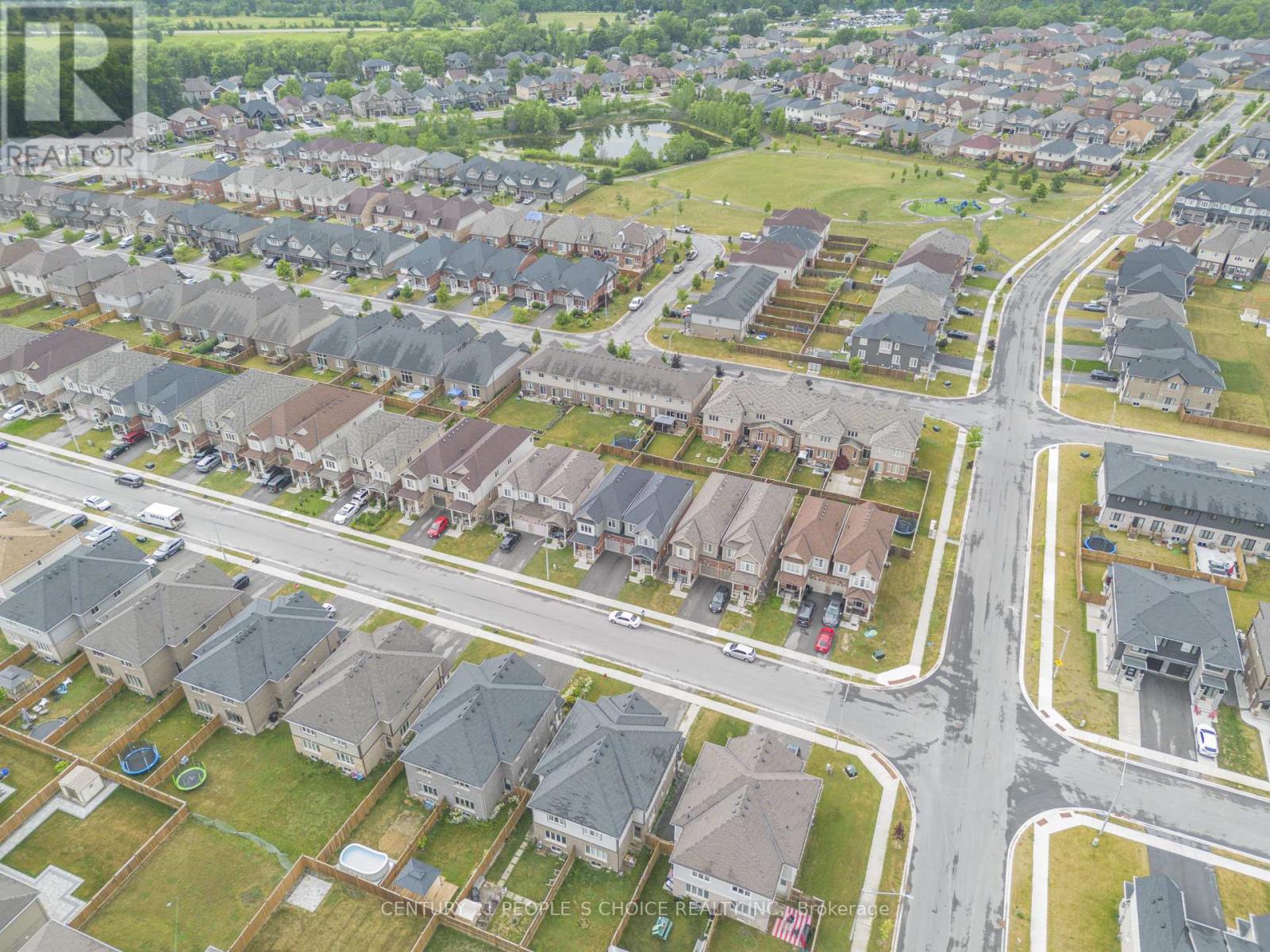
9589 Tallgrass Avenue
Niagara Falls, Ontario L2G 0Y3
Priced to sell! Amazing opportunity to own this Beautiful newly built 4-bed, 3-bath semi-detached home in the desirable Lyons Creek community of Niagara Falls. Features a spacious open-concept layout with a bright living room, modern kitchen, and dining area. Includes single-car garage with inside entry and two driveway spaces. Lyons Creek offers small-town charm with big-city amenities nearby. Enjoy access to excellent schools, scenic parks, and countless local attractions. Outdoor enthusiasts will love the nearby Chippawa Boat Ramp Park, Niagara Boating Club, marinas, waterway trails, and top fishing spots. Golfers have several nearby courses, and wine lovers will appreciate being in one of Ontarios premier wine regions. With easy access to St. Catherines, Welland, and the rest of the Niagara Region, this home is ideal for families seeking both community charm and regional connectivity. (id:15265)
$664,999 For sale
- MLS® Number
- X12250864
- Type
- Single Family
- Building Type
- House
- Bedrooms
- 5
- Bathrooms
- 3
- Parking
- 3
- SQ Footage
- 1,500 - 2,000 ft2
- Cooling
- Central Air Conditioning
- Heating
- Forced Air
Property Details
| MLS® Number | X12250864 |
| Property Type | Single Family |
| Community Name | 224 - Lyons Creek |
| AmenitiesNearBy | Marina, Schools |
| CommunityFeatures | School Bus |
| Features | Sump Pump |
| ParkingSpaceTotal | 3 |
Parking
| Attached Garage | |
| Garage |
Land
| Acreage | No |
| LandAmenities | Marina, Schools |
| Sewer | Sanitary Sewer |
| SizeDepth | 108 Ft ,3 In |
| SizeFrontage | 25 Ft ,1 In |
| SizeIrregular | 25.1 X 108.3 Ft |
| SizeTotalText | 25.1 X 108.3 Ft |
Building
| BathroomTotal | 3 |
| BedroomsAboveGround | 4 |
| BedroomsBelowGround | 1 |
| BedroomsTotal | 5 |
| Age | 6 To 15 Years |
| Appliances | Water Heater, Dishwasher, Dryer, Stove, Washer, Refrigerator |
| BasementDevelopment | Unfinished |
| BasementType | N/a (unfinished) |
| ConstructionStyleAttachment | Semi-detached |
| CoolingType | Central Air Conditioning |
| ExteriorFinish | Brick, Vinyl Siding |
| HalfBathTotal | 1 |
| HeatingFuel | Natural Gas |
| HeatingType | Forced Air |
| StoriesTotal | 2 |
| SizeInterior | 1,500 - 2,000 Ft2 |
| Type | House |
| UtilityWater | Municipal Water |
Rooms
| Level | Type | Length | Width | Dimensions |
|---|---|---|---|---|
| Second Level | Primary Bedroom | 3.1 m | 4.25 m | 3.1 m x 4.25 m |
| Second Level | Bedroom 2 | 2.93 m | 3.1 m | 2.93 m x 3.1 m |
| Second Level | Bedroom 3 | 2.87 m | 3.53 m | 2.87 m x 3.53 m |
| Second Level | Bedroom 4 | 2.44 m | 1.57 m | 2.44 m x 1.57 m |
| Main Level | Kitchen | 2.63 m | 3.54 m | 2.63 m x 3.54 m |
| Main Level | Great Room | 3.44 m | 4.72 m | 3.44 m x 4.72 m |
| Main Level | Dining Room | 2.44 m | 2.29 m | 2.44 m x 2.29 m |
Location Map
Interested In Seeing This property?Get in touch with a Davids & Delaat agent
I'm Interested In9589 Tallgrass Avenue
"*" indicates required fields
































