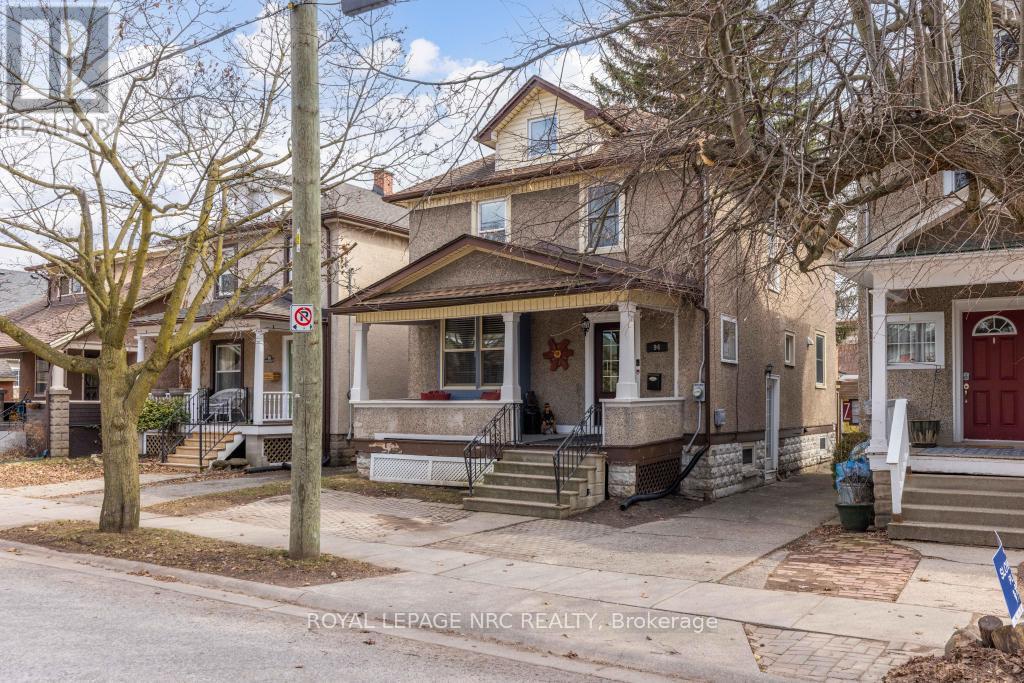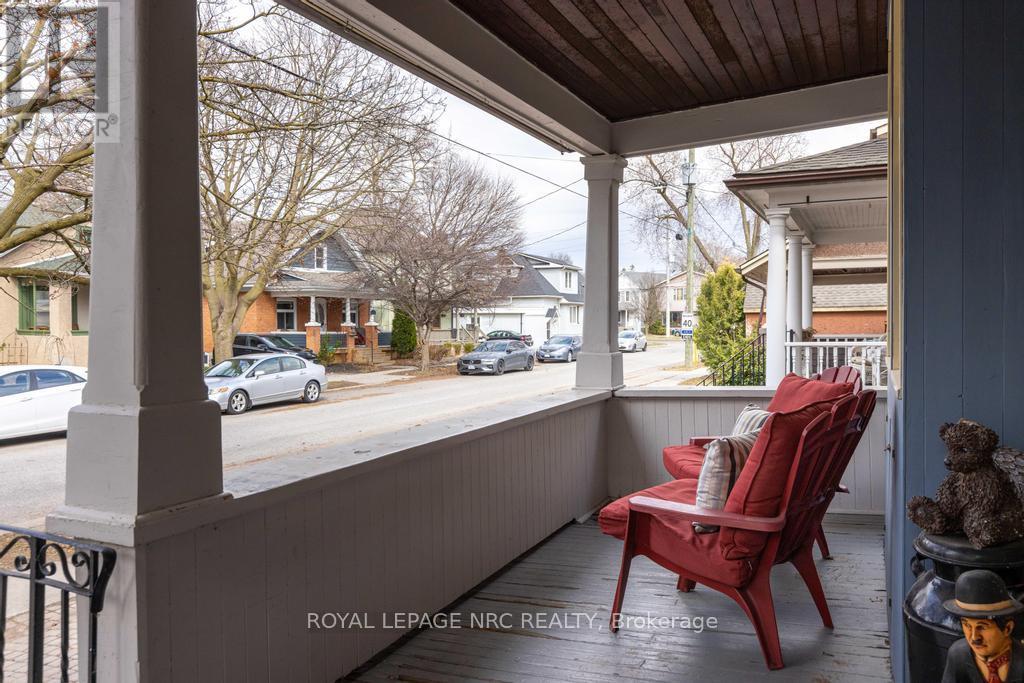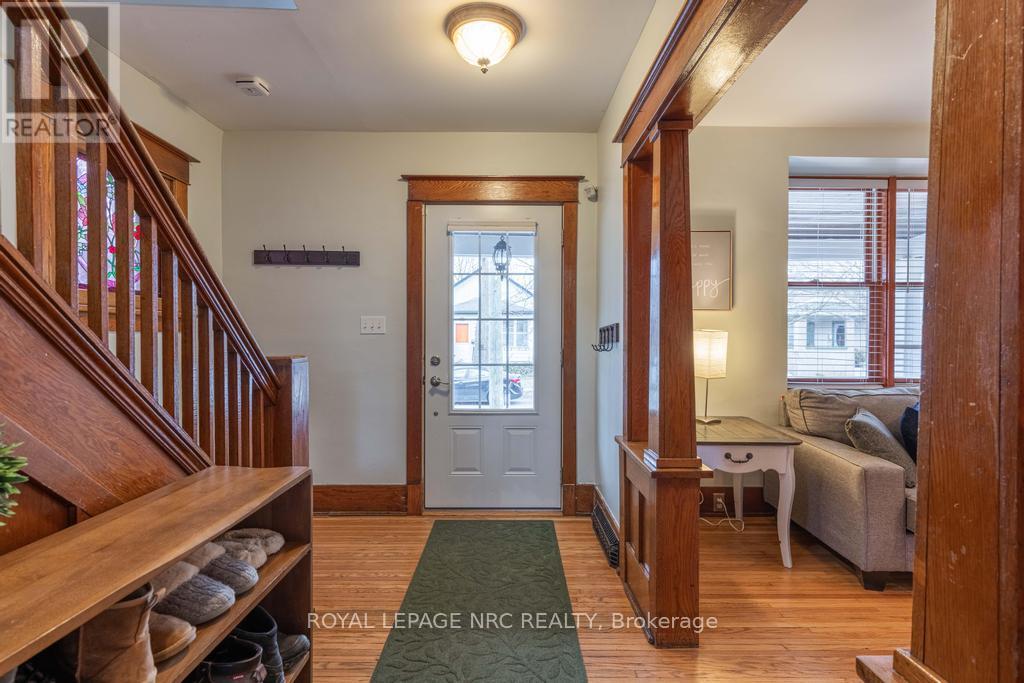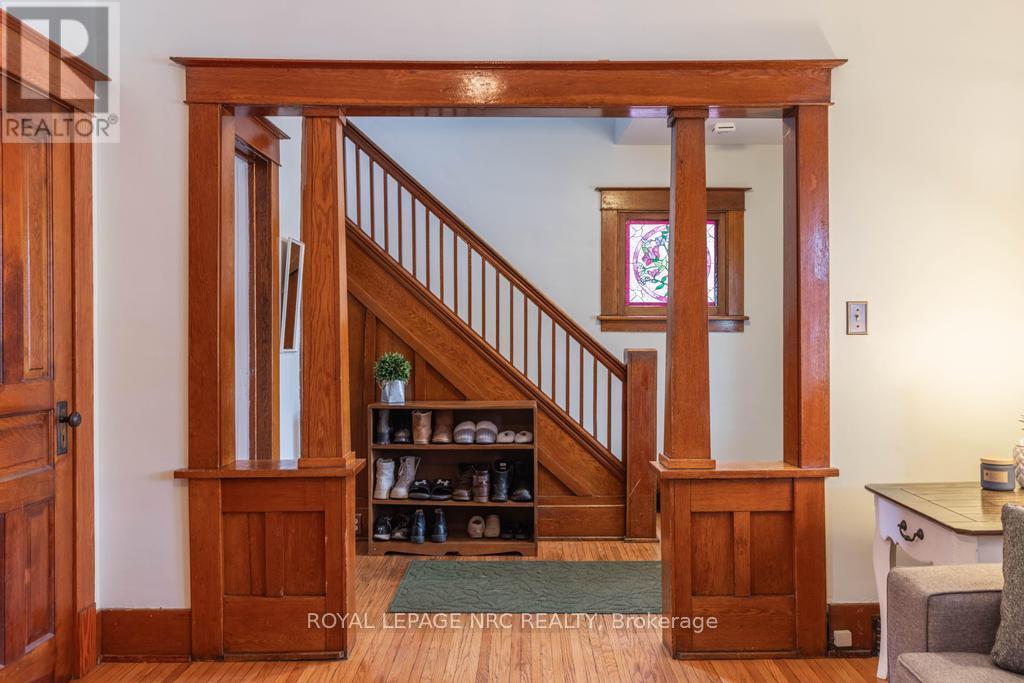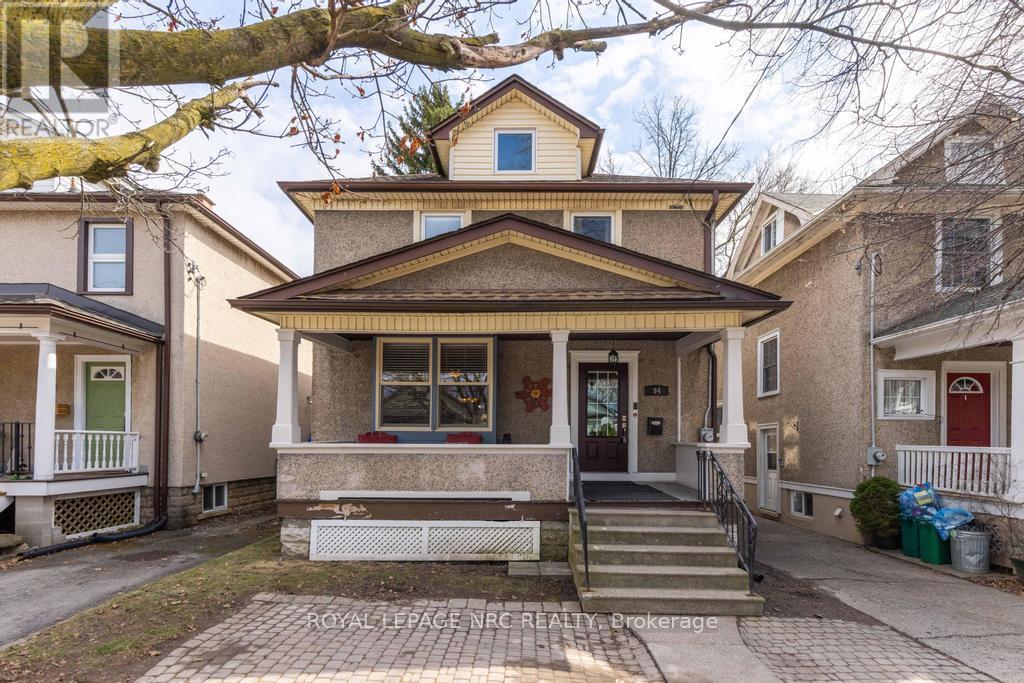
94 Chaplin Avenue
St. Catharines, Ontario L2R 2E7
Some homes have a way of wrapping you in warmth the moment you step inside, and this is one of them! Large windows invite in natural light, while exposed brick and original trim add to the home's undeniable charm. Throughout the day, stained glass windows cast shifting patterns of colour, bringing even more character to the space. From the foyer, high ceilings and natural light set the tone, leading to the living room where a gas fireplace flickers softly, perfect for cozy evenings and good company. Just beyond, the dining room is the heart of the home, a place where meals are shared and memories are made. It opens to the family room, another inviting space with its own fireplace, ideal for unwinding or quiet conversation. The spacious kitchen is a dream with stainless steel appliances and generous storage including space for a convenient coffee corner! Upstairs, the primary suite is a true sanctuary with large windows, room for a sitting area, and an ensuite with a deep soaking tub and extra storage space. Two additional bedrooms are provided for comfort and relaxation, while the nearby three-piece bath, designed with soft teals and whites, adds a refreshing coastal vibe to this level. At the top of the house, the attic has been transformed into a loft with skylights, perfect for a home office, studio, playroom, or cozy hideaway. Below, the basement features a large three-piece bathroom with a laundry area, while the unfinished space holds potential for a gym, rec room, or in-law suite. Outside, the backyard is a peaceful escape with mature trees and a spacious deck for morning coffee or summer dinners. Located in a vibrant downtown St. Catharines neighbourhood, this home offers the best of both worlds: city life at your doorstep and a quiet residential pocket to retreat to. If you've been searching for a home with timeless character, modern comfort, and a warmth that lingers long after you arrive, you've just found it! Note: 2x furnaces, 2x 100amp panels (id:15265)
$599,995 For sale
- MLS® Number
- X12255983
- Type
- Single Family
- Building Type
- House
- Bedrooms
- 3
- Bathrooms
- 3
- Parking
- 1
- SQ Footage
- 2,000 - 2,500 ft2
- Fireplace
- Fireplace
- Cooling
- Central Air Conditioning
- Heating
- Forced Air
Virtual Tour
Property Details
| MLS® Number | X12255983 |
| Property Type | Single Family |
| Community Name | 451 - Downtown |
| AmenitiesNearBy | Park, Schools, Golf Nearby, Public Transit |
| ParkingSpaceTotal | 1 |
| Structure | Shed |
Parking
| No Garage |
Land
| Acreage | No |
| FenceType | Fully Fenced |
| LandAmenities | Park, Schools, Golf Nearby, Public Transit |
| Sewer | Sanitary Sewer |
| SizeDepth | 90 Ft ,7 In |
| SizeFrontage | 30 Ft |
| SizeIrregular | 30 X 90.6 Ft |
| SizeTotalText | 30 X 90.6 Ft |
| ZoningDescription | R2 |
Building
| BathroomTotal | 3 |
| BedroomsAboveGround | 3 |
| BedroomsTotal | 3 |
| Age | 100+ Years |
| Amenities | Fireplace(s) |
| Appliances | Dishwasher, Dryer, Stove, Washer, Refrigerator |
| BasementDevelopment | Partially Finished |
| BasementType | Partial (partially Finished) |
| ConstructionStyleAttachment | Detached |
| CoolingType | Central Air Conditioning |
| ExteriorFinish | Stucco |
| FireplacePresent | Yes |
| FireplaceTotal | 2 |
| FoundationType | Block |
| HeatingFuel | Natural Gas |
| HeatingType | Forced Air |
| StoriesTotal | 2 |
| SizeInterior | 2,000 - 2,500 Ft2 |
| Type | House |
| UtilityWater | Municipal Water |
Rooms
| Level | Type | Length | Width | Dimensions |
|---|---|---|---|---|
| Second Level | Bedroom | 6.76 m | 4.47 m | 6.76 m x 4.47 m |
| Second Level | Bathroom | 3.56 m | 3.25 m | 3.56 m x 3.25 m |
| Second Level | Bedroom 2 | 4.27 m | 2.77 m | 4.27 m x 2.77 m |
| Second Level | Bedroom 3 | 3.2 m | 2.67 m | 3.2 m x 2.67 m |
| Second Level | Bathroom | 2.06 m | 1.88 m | 2.06 m x 1.88 m |
| Basement | Bathroom | 4.95 m | 2.62 m | 4.95 m x 2.62 m |
| Basement | Other | 10.01 m | 6.58 m | 10.01 m x 6.58 m |
| Main Level | Foyer | 3.17 m | 2.44 m | 3.17 m x 2.44 m |
| Main Level | Living Room | 4.27 m | 4.11 m | 4.27 m x 4.11 m |
| Main Level | Dining Room | 3.91 m | 3.71 m | 3.91 m x 3.71 m |
| Main Level | Kitchen | 5.59 m | 2.69 m | 5.59 m x 2.69 m |
| Main Level | Family Room | 4.5 m | 3.58 m | 4.5 m x 3.58 m |
| Upper Level | Loft | 7.9 m | 2.92 m | 7.9 m x 2.92 m |
Location Map
Interested In Seeing This property?Get in touch with a Davids & Delaat agent
I'm Interested In94 Chaplin Avenue
"*" indicates required fields
