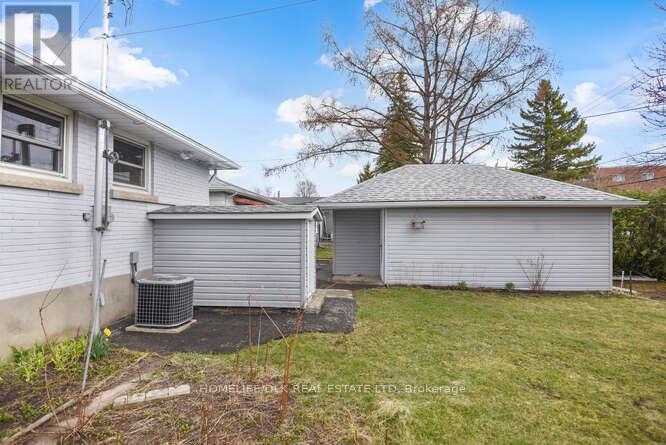
93 Reynolds Drive
Brockville, Ontario K6V 1X2
Welcome to 93 Reynolds Dr, Brockville. This recently renovated 3 bed, 2 bath home is perfect for those looking to downsize and big enough for the growing family. Centrally located and close to schools, parks and shopping. The main level boasts a beautiful eat in kitchen, 4 pc bath and gleaming hardwood floors throughout the living room and bedrooms. Downstairs youll find another 4pc bath, full rec room and a potential 4th bedroom. With a natural gas furnace, central A/C, Hot water on demand, paved driveway, single car detached garage and a private backyard, there is nothing to do but move in and enjoy. Come check out 93 Reynolds before it is gone. (id:15265)
$449,900 For sale
- MLS® Number
- X12086744
- Type
- Single Family
- Building Type
- House
- Bedrooms
- 4
- Bathrooms
- 2
- Parking
- 4
- SQ Footage
- 700 - 1,100 ft2
- Style
- Bungalow
- Cooling
- Central Air Conditioning
- Heating
- Forced Air
Property Details
| MLS® Number | X12086744 |
| Property Type | Single Family |
| Community Name | 810 - Brockville |
| ParkingSpaceTotal | 4 |
Parking
| Detached Garage | |
| Garage |
Land
| Acreage | No |
| Sewer | Sanitary Sewer |
| SizeDepth | 110 Ft |
| SizeFrontage | 50 Ft |
| SizeIrregular | 50 X 110 Ft |
| SizeTotalText | 50 X 110 Ft |
| ZoningDescription | Residential |
Building
| BathroomTotal | 2 |
| BedroomsAboveGround | 3 |
| BedroomsBelowGround | 1 |
| BedroomsTotal | 4 |
| Appliances | Water Heater, Dryer, Microwave, Washer, Refrigerator |
| ArchitecturalStyle | Bungalow |
| BasementDevelopment | Finished |
| BasementType | Full (finished) |
| ConstructionStyleAttachment | Detached |
| CoolingType | Central Air Conditioning |
| ExteriorFinish | Brick |
| FoundationType | Block |
| HeatingFuel | Natural Gas |
| HeatingType | Forced Air |
| StoriesTotal | 1 |
| SizeInterior | 700 - 1,100 Ft2 |
| Type | House |
| UtilityWater | Municipal Water |
Utilities
| Sewer | Installed |
Rooms
| Level | Type | Length | Width | Dimensions |
|---|---|---|---|---|
| Basement | Bathroom | 3.09 m | 2.6 m | 3.09 m x 2.6 m |
| Basement | Recreational, Games Room | 7.4 m | 3.3 m | 7.4 m x 3.3 m |
| Basement | Bedroom | 3.3 m | 4.08 m | 3.3 m x 4.08 m |
| Basement | Laundry Room | 3.2 m | 5.95 m | 3.2 m x 5.95 m |
| Main Level | Kitchen | 3.63 m | 4.16 m | 3.63 m x 4.16 m |
| Main Level | Living Room | 4.74 m | 4.19 m | 4.74 m x 4.19 m |
| Main Level | Bedroom | 3.59 m | 2.83 m | 3.59 m x 2.83 m |
| Main Level | Bathroom | 2.03 m | 2.02 m | 2.03 m x 2.02 m |
| Main Level | Primary Bedroom | 3.61 m | 4.2 m | 3.61 m x 4.2 m |
| Main Level | Bedroom | 3.19 m | 2.86 m | 3.19 m x 2.86 m |
Location Map
Interested In Seeing This property?Get in touch with a Davids & Delaat agent
I'm Interested In93 Reynolds Drive
"*" indicates required fields































