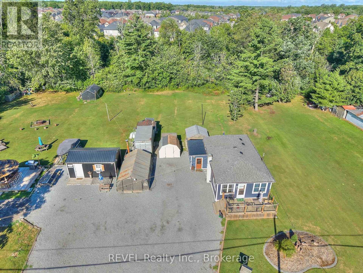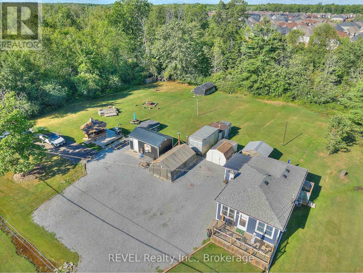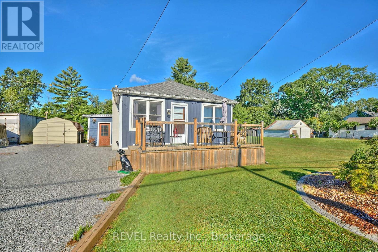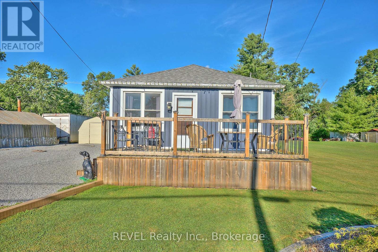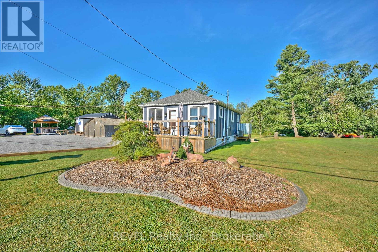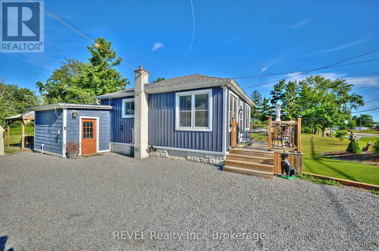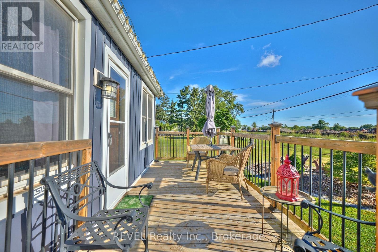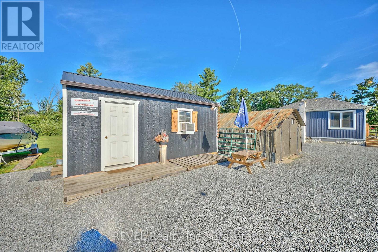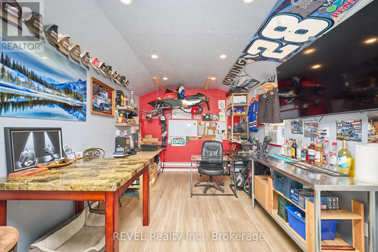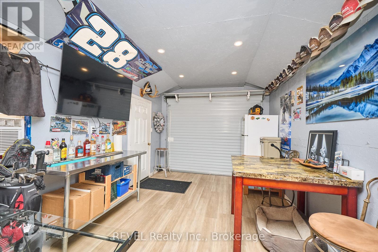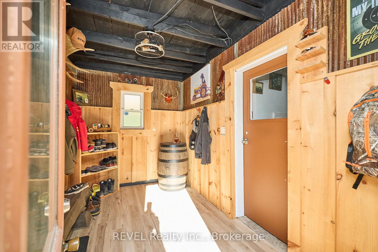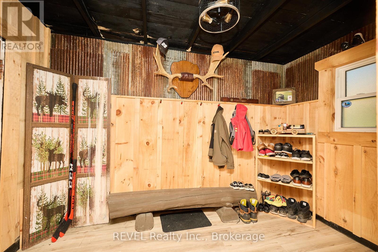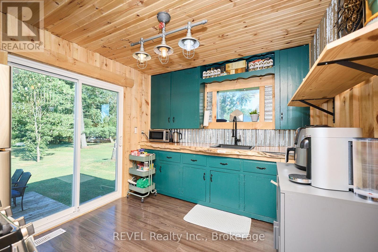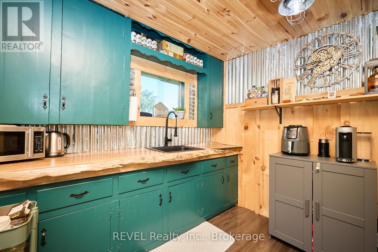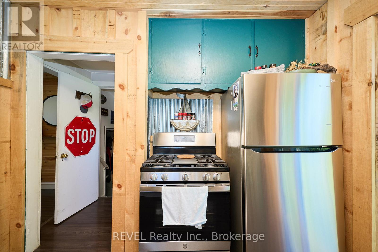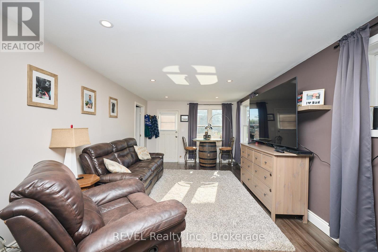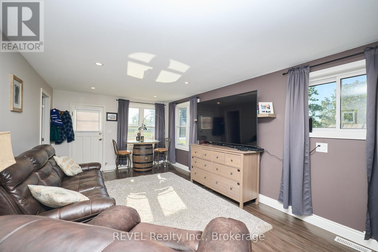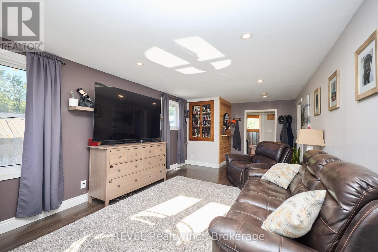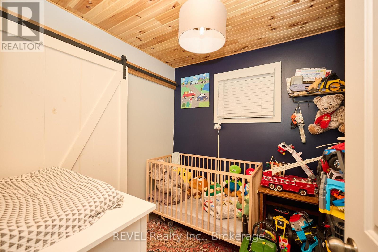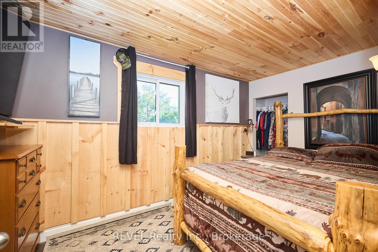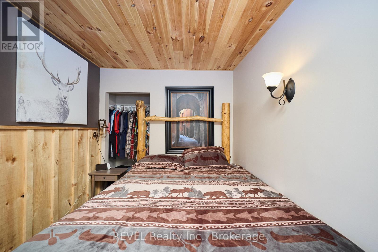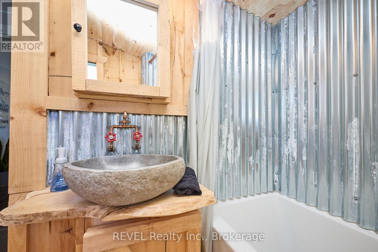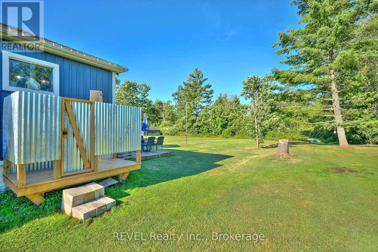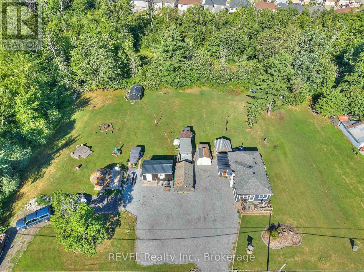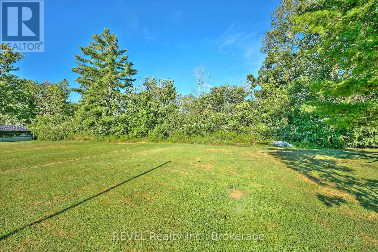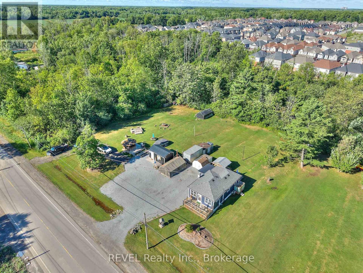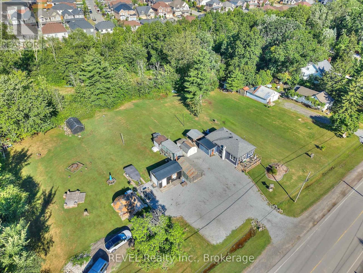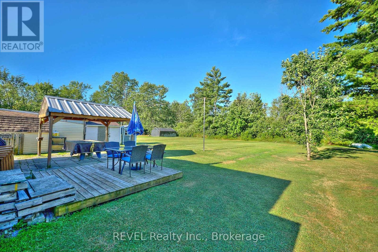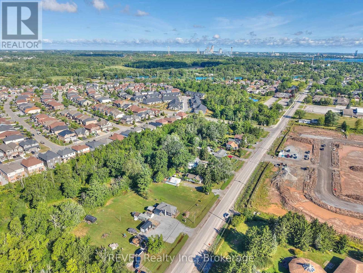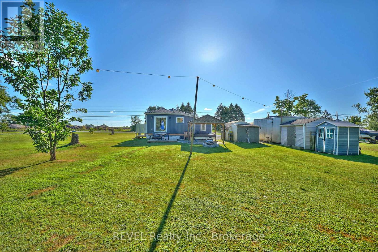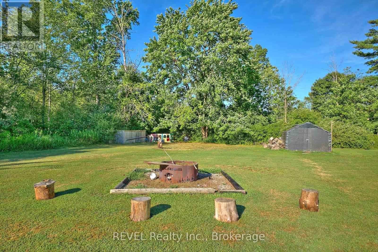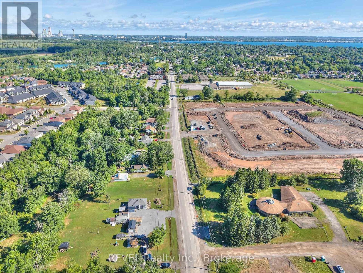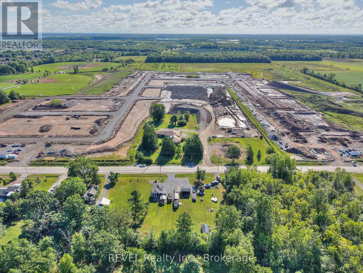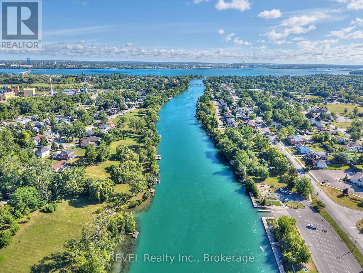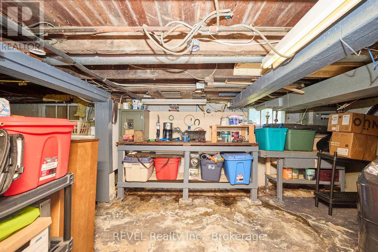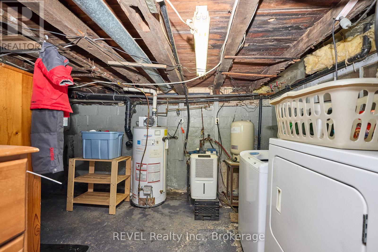9197 Sodom Road
Niagara Falls, Ontario L2E 6S6
Welcome to 9197 Sodom Road, Niagara Falls a versatile property just shy of 1 acre in Chippawa. This 2-bedroom bungalow features a kitchen with a live edge countertop and walkout to the patio, a convenient mudroom entry, and an exterior shower. A separate office building with A/C provides additional workspace, complemented by 4 sheds and a shipping container for storage or hobby use. One of the sheds even includes a wood fireplace. Located near new developments, including the upcoming arena expansion and beautiful new homes sub-division, this property offers excellent potential for a builder, business owner, or anyone seeking more space. Chippawa Creek and boat launch are nearby. Property is being sold as is. Buyer to perform due diligence. (id:15265)
$669,900 For sale
- MLS® Number
- X12354055
- Type
- Single Family
- Building Type
- House
- Bedrooms
- 2
- Bathrooms
- 1
- Parking
- 12
- SQ Footage
- 700 - 1,100 ft2
- Style
- Bungalow
- Cooling
- Central Air Conditioning
- Heating
- Forced Air
Property Details
| MLS® Number | X12354055 |
| Property Type | Single Family |
| Neigbourhood | Chippawa |
| Community Name | 224 - Lyons Creek |
| AmenitiesNearBy | Hospital, Marina, Park, Public Transit |
| CommunityFeatures | Community Centre |
| EquipmentType | Water Heater |
| ParkingSpaceTotal | 12 |
| RentalEquipmentType | Water Heater |
| Structure | Deck, Porch, Outbuilding, Shed |
Parking
| No Garage |
Land
| Acreage | No |
| LandAmenities | Hospital, Marina, Park, Public Transit |
| Sewer | Septic System |
| SizeDepth | 190 Ft ,6 In |
| SizeFrontage | 220 Ft ,6 In |
| SizeIrregular | 220.5 X 190.5 Ft |
| SizeTotalText | 220.5 X 190.5 Ft |
Building
| BathroomTotal | 1 |
| BedroomsAboveGround | 2 |
| BedroomsTotal | 2 |
| ArchitecturalStyle | Bungalow |
| BasementDevelopment | Unfinished |
| BasementType | Partial (unfinished) |
| ConstructionStyleAttachment | Detached |
| CoolingType | Central Air Conditioning |
| ExteriorFinish | Vinyl Siding |
| FoundationType | Block |
| HeatingFuel | Natural Gas |
| HeatingType | Forced Air |
| StoriesTotal | 1 |
| SizeInterior | 700 - 1,100 Ft2 |
| Type | House |
| UtilityWater | Cistern |
Rooms
| Level | Type | Length | Width | Dimensions |
|---|---|---|---|---|
| Main Level | Living Room | 7.29 m | 3.45 m | 7.29 m x 3.45 m |
| Main Level | Kitchen | 3.35 m | 2.84 m | 3.35 m x 2.84 m |
| Main Level | Bedroom | 4.01 m | 2.26 m | 4.01 m x 2.26 m |
| Main Level | Bedroom 2 | 2.38 m | 2.28 m | 2.38 m x 2.28 m |
| Main Level | Mud Room | 3.37 m | 2.08 m | 3.37 m x 2.08 m |
Location Map
Interested In Seeing This property?Get in touch with a Davids & Delaat agent
I'm Interested In9197 Sodom Road
"*" indicates required fields
