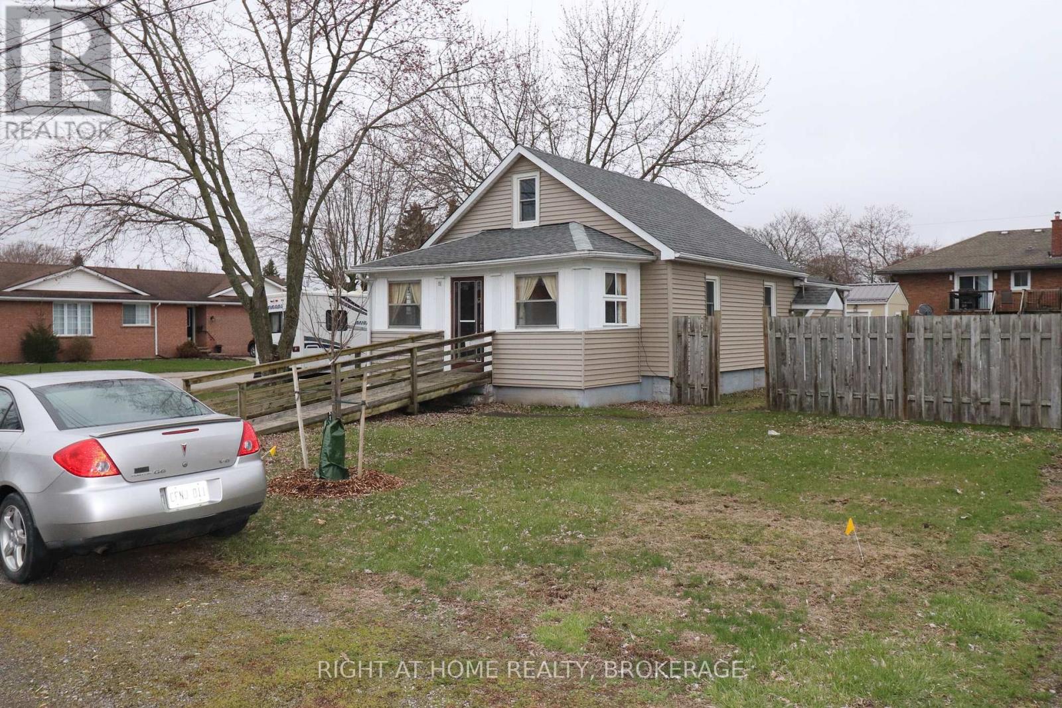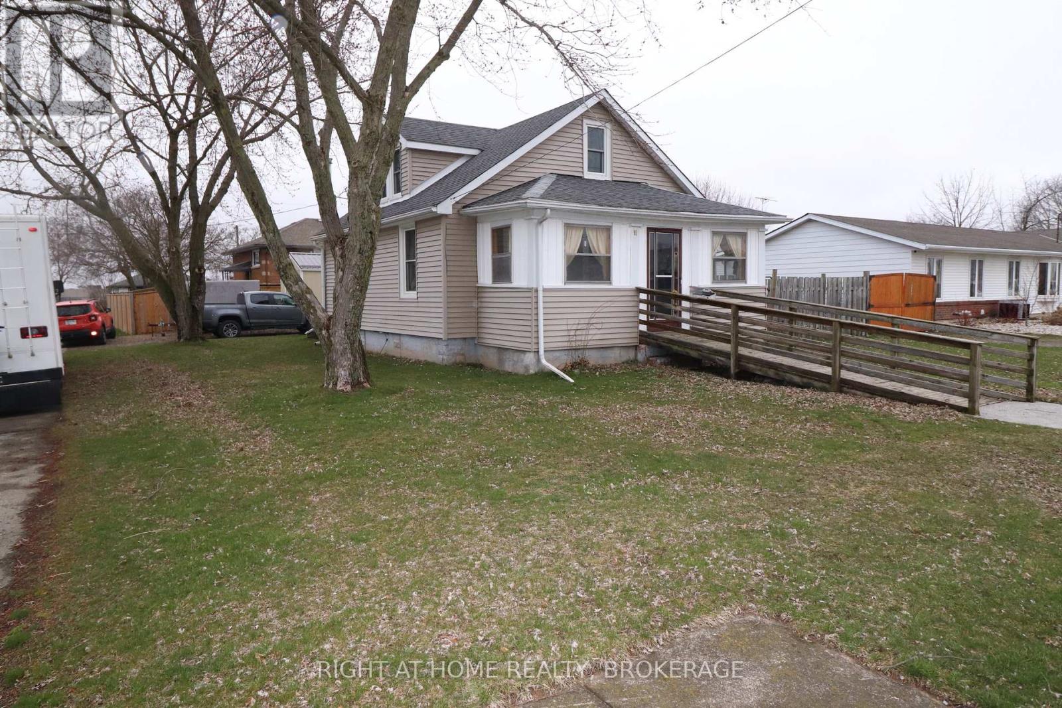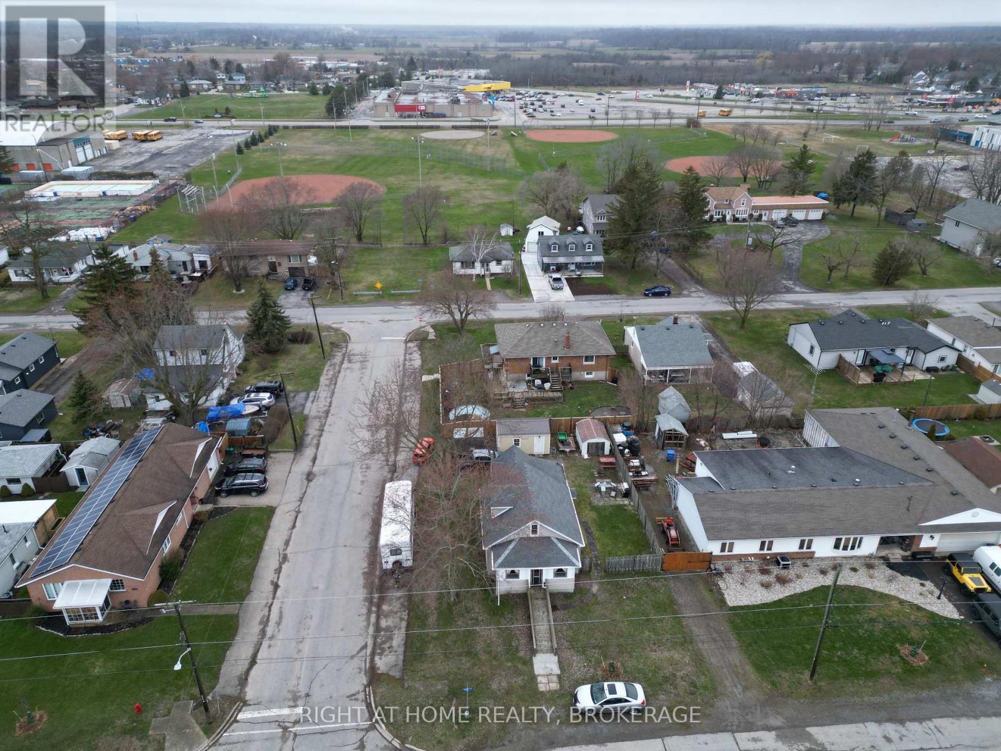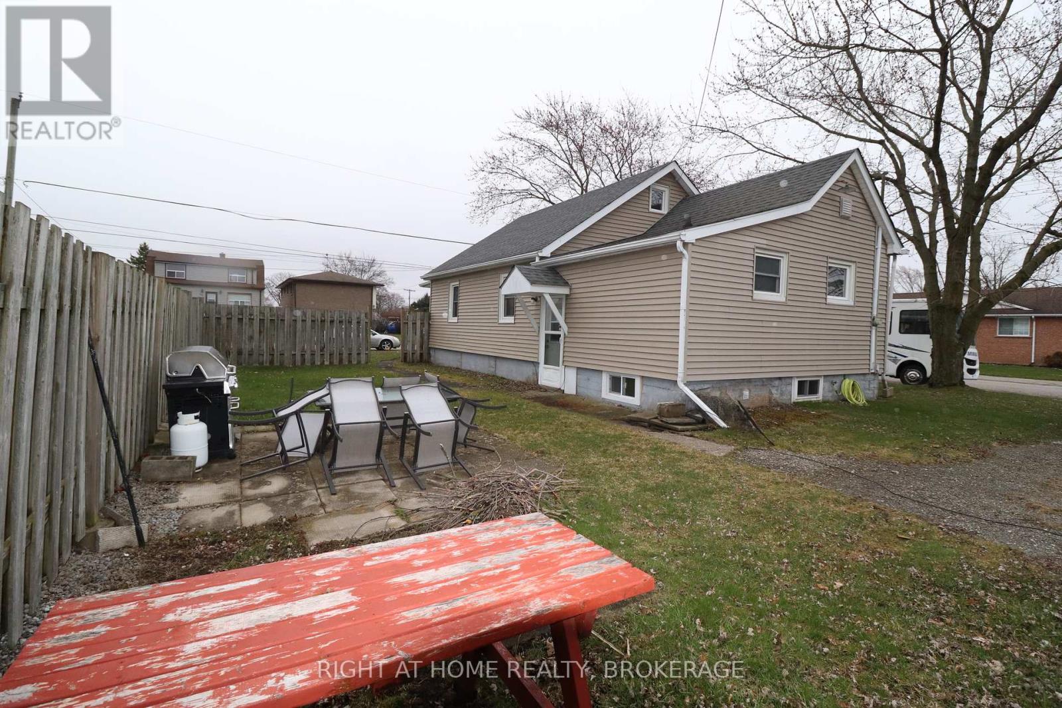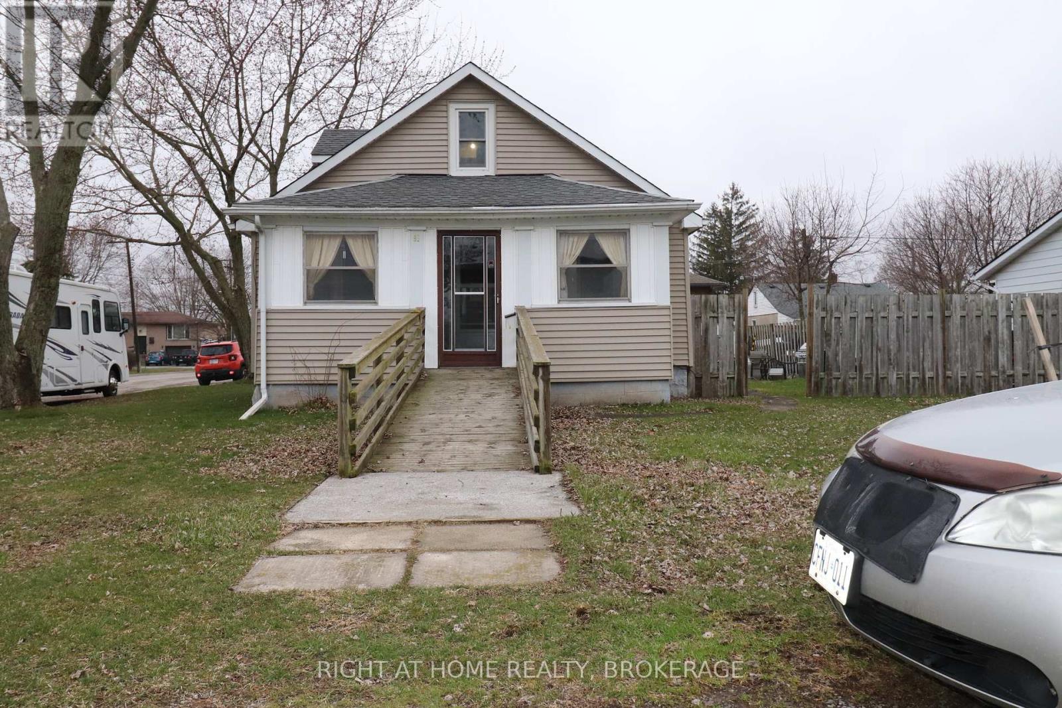
91 Knoll Street
Port Colborne, Ontario L3K 5A8
Packed with personality, positioned in a park-filled pocket, this well-kept older-style home on a large corner lot is perfect for downsizers or first timers. This home is a blend of charm, space, and potential. The wheel chair ramp leads you into your generously sized living room, dining room and open concept kitchen. Main floor laundry, bedrooms and a walk in shower make it ideal for seniors wanting to stay in their own home. The finished loft offers even more storage space. A quick stroll in one direction will lead you to Vimy Park, and the other direction you'll find yourself at the baseball rotary complex/tennis club. You're surrounded by open fields and an arms length to groceries/coffee shop/restaurants making this an ideal location to call home at a price that leaves room for any improvements you'd like to make. Book your showing today! (id:15265)
$349,900 For sale
- MLS® Number
- X12279249
- Type
- Single Family
- Building Type
- House
- Bedrooms
- 4
- Bathrooms
- 1
- Parking
- 3
- SQ Footage
- 700 - 1,100 ft2
- Cooling
- Central Air Conditioning
- Heating
- Forced Air
Property Details
| MLS® Number | X12279249 |
| Property Type | Single Family |
| Community Name | 877 - Main Street |
| EquipmentType | Water Heater |
| ParkingSpaceTotal | 3 |
| RentalEquipmentType | Water Heater |
Parking
| No Garage |
Land
| Acreage | No |
| FenceType | Fenced Yard |
| Sewer | Sanitary Sewer |
| SizeDepth | 97 Ft ,8 In |
| SizeFrontage | 57 Ft ,2 In |
| SizeIrregular | 57.2 X 97.7 Ft |
| SizeTotalText | 57.2 X 97.7 Ft|under 1/2 Acre |
| ZoningDescription | R2 |
Building
| BathroomTotal | 1 |
| BedroomsAboveGround | 4 |
| BedroomsTotal | 4 |
| BasementDevelopment | Unfinished |
| BasementType | Partial (unfinished) |
| ConstructionStyleAttachment | Detached |
| CoolingType | Central Air Conditioning |
| ExteriorFinish | Vinyl Siding |
| FoundationType | Block |
| HeatingFuel | Natural Gas |
| HeatingType | Forced Air |
| StoriesTotal | 2 |
| SizeInterior | 700 - 1,100 Ft2 |
| Type | House |
| UtilityWater | Municipal Water |
Rooms
| Level | Type | Length | Width | Dimensions |
|---|---|---|---|---|
| Second Level | Bedroom | 3.25 m | 3.84 m | 3.25 m x 3.84 m |
| Second Level | Loft | 2.82 m | 2.9 m | 2.82 m x 2.9 m |
| Second Level | Other | 2.72 m | 1.14 m | 2.72 m x 1.14 m |
| Main Level | Living Room | 4.34 m | 3.84 m | 4.34 m x 3.84 m |
| Main Level | Dining Room | 4.24 m | 3.48 m | 4.24 m x 3.48 m |
| Main Level | Kitchen | 4.24 m | 3.43 m | 4.24 m x 3.43 m |
| Main Level | Bathroom | Measurements not available | ||
| Main Level | Bedroom | 3.33 m | 2.84 m | 3.33 m x 2.84 m |
| Main Level | Bedroom | 2.97 m | 2.59 m | 2.97 m x 2.59 m |
Location Map
Interested In Seeing This property?Get in touch with a Davids & Delaat agent
I'm Interested In91 Knoll Street
"*" indicates required fields
