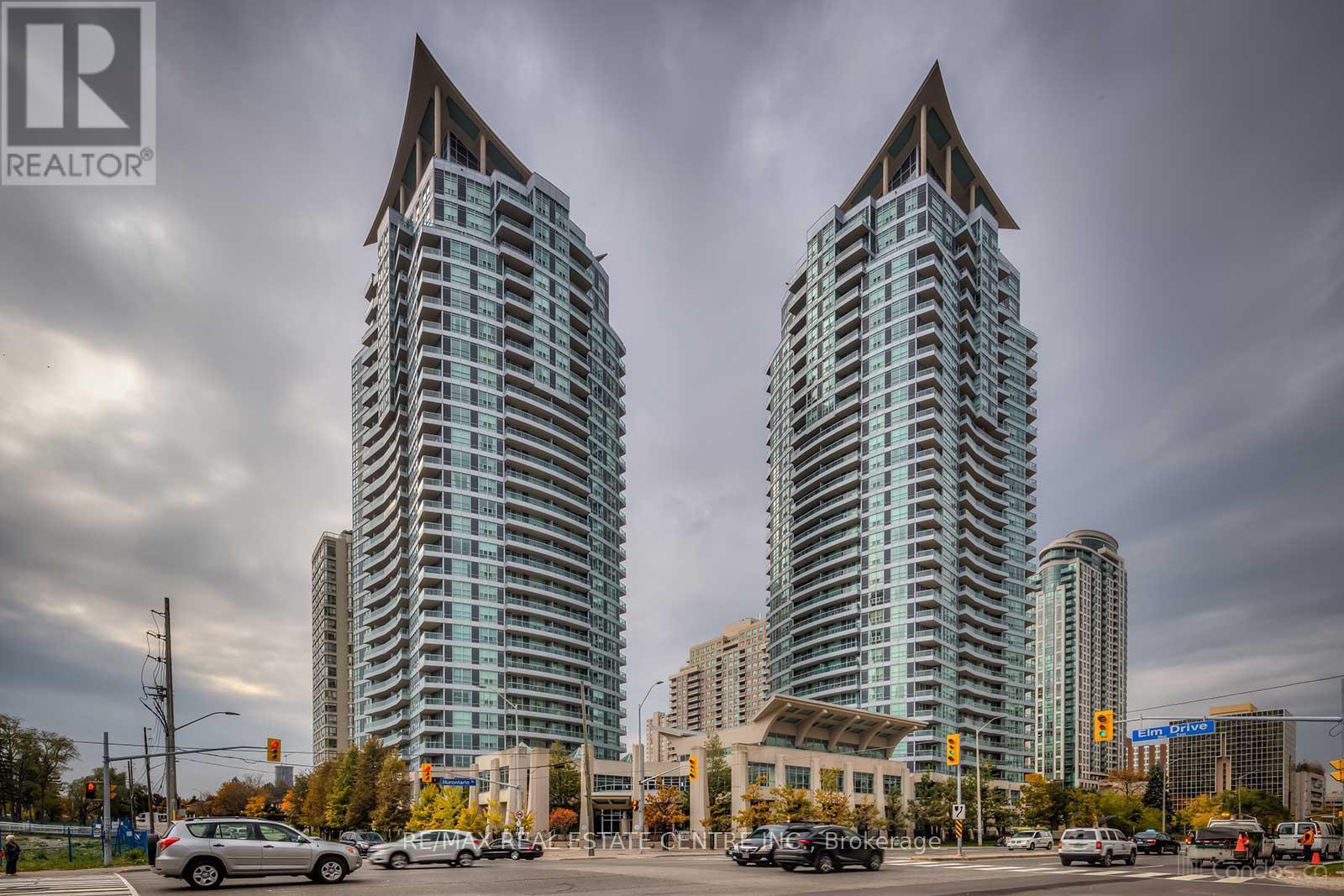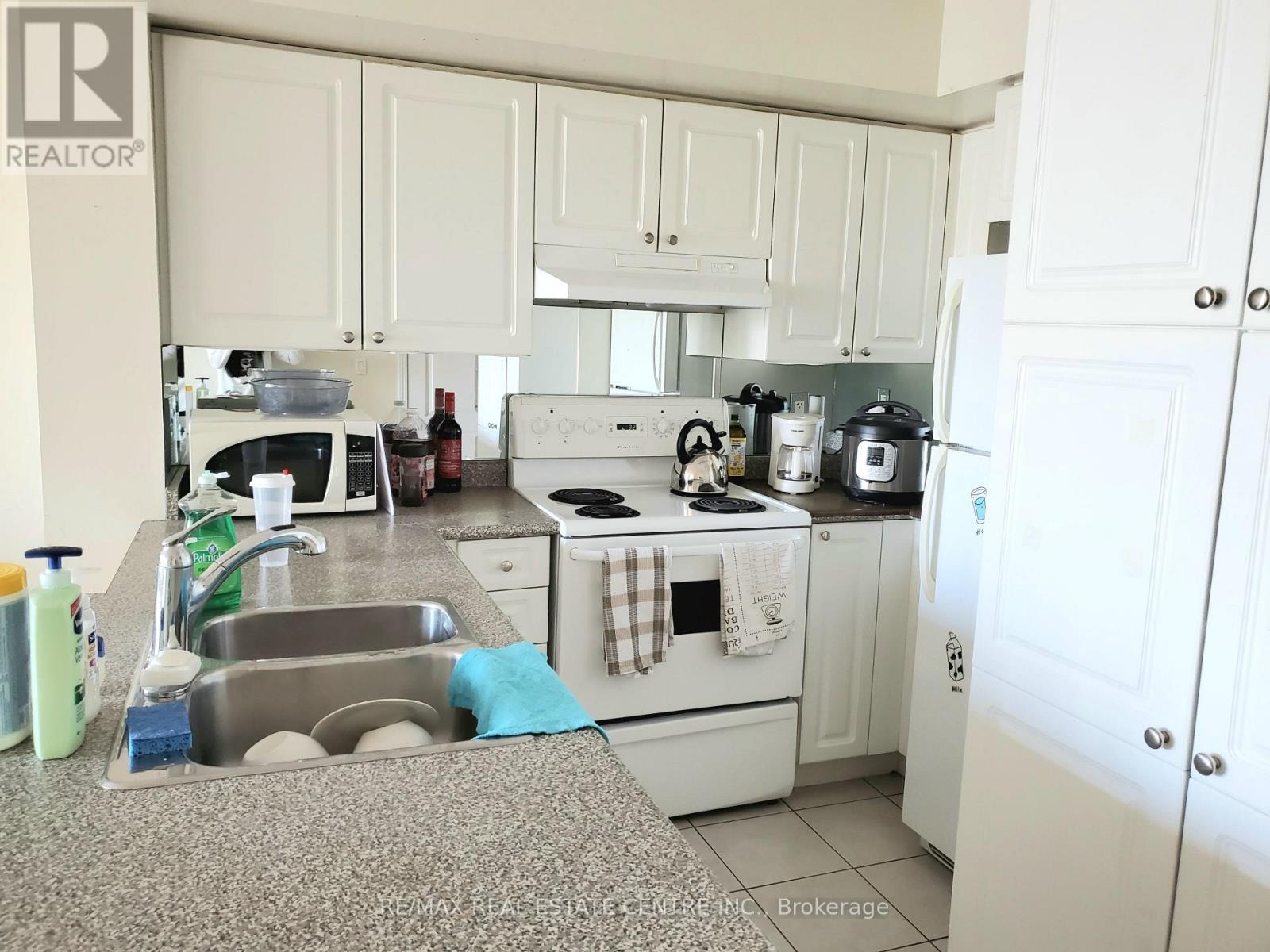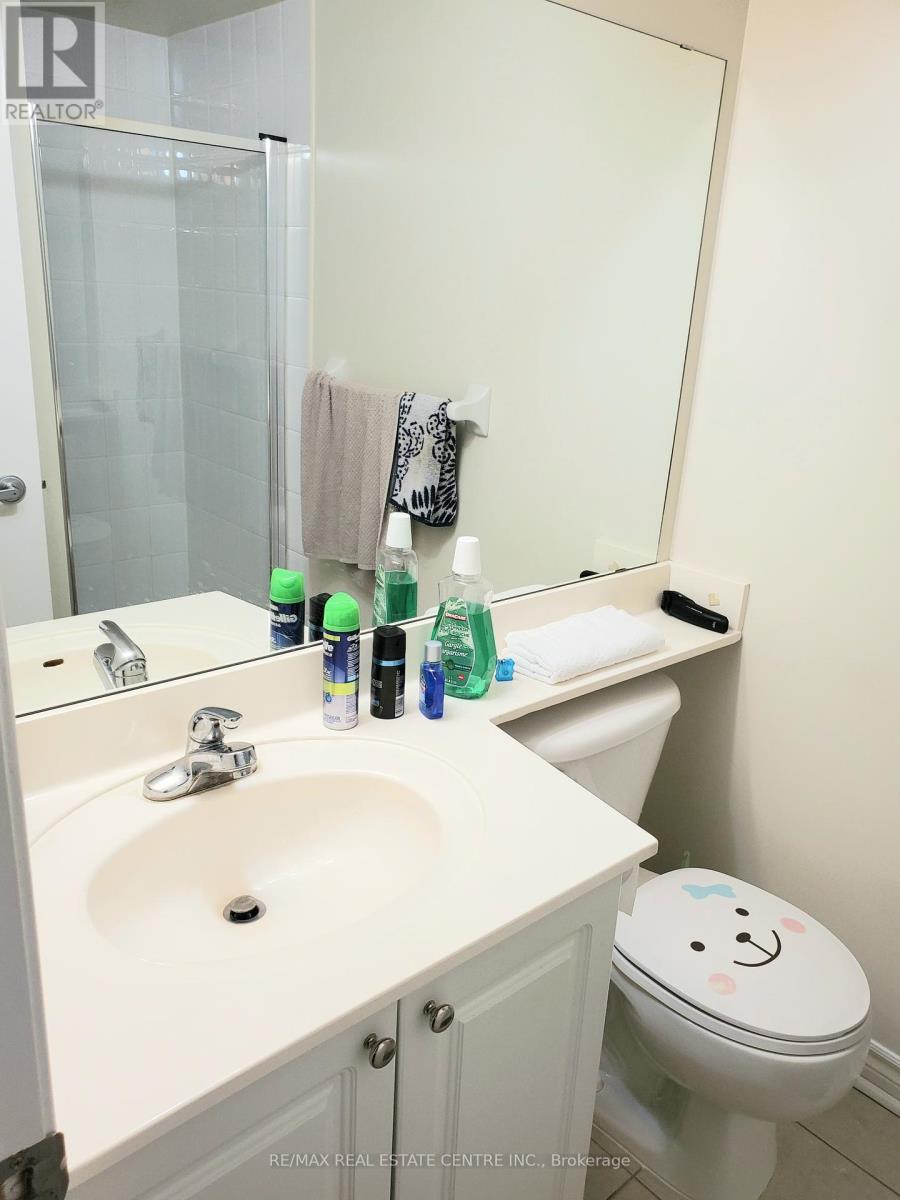
909 - 1 Elm Drive W
Mississauga, Ontario L5B 4M1
Welcome to the heart of Mississauga! This spacious one-bedroom + den condo offers a functional open-concept layout with two bathrooms. The den is perfectly suited as a home office or can be used as an additional bedroom. Centrally located just minutes from parks, top-rated schools, shopping centers (Square One Mall), banks, Mississauga Transit, GO Station, and major highways (403, 401, 407, 410, and QEW), this condo offers an exceptional blend of style, comfort, and connectivity making it the perfect place for any family to call home. (id:15265)
$479,800 For sale
- MLS® Number
- W12132368
- Type
- Single Family
- Building Type
- Apartment
- Bedrooms
- 2
- Bathrooms
- 2
- Parking
- 1
- SQ Footage
- 600 - 699 ft2
- Cooling
- Central Air Conditioning
- Heating
- Forced Air
Property Details
| MLS® Number | W12132368 |
| Property Type | Single Family |
| Community Name | City Centre |
| AmenitiesNearBy | Public Transit |
| CommunityFeatures | Pet Restrictions, School Bus |
| Features | Balcony, In Suite Laundry |
| ParkingSpaceTotal | 1 |
Parking
| Underground | |
| Garage |
Land
| Acreage | No |
| LandAmenities | Public Transit |
Building
| BathroomTotal | 2 |
| BedroomsAboveGround | 1 |
| BedroomsBelowGround | 1 |
| BedroomsTotal | 2 |
| Age | 16 To 30 Years |
| Amenities | Security/concierge, Exercise Centre, Visitor Parking, Storage - Locker |
| Appliances | Dishwasher, Dryer, Stove, Washer, Refrigerator |
| CoolingType | Central Air Conditioning |
| ExteriorFinish | Brick |
| HeatingFuel | Natural Gas |
| HeatingType | Forced Air |
| SizeInterior | 600 - 699 Ft2 |
| Type | Apartment |
Rooms
| Level | Type | Length | Width | Dimensions |
|---|---|---|---|---|
| Main Level | Living Room | 5.6 m | 3.05 m | 5.6 m x 3.05 m |
| Main Level | Dining Room | 5.6 m | 3.05 m | 5.6 m x 3.05 m |
| Main Level | Kitchen | 3.89 m | 3.05 m | 3.89 m x 3.05 m |
| Main Level | Primary Bedroom | 3.93 m | 3.05 m | 3.93 m x 3.05 m |
| Main Level | Den | 2.74 m | 1.83 m | 2.74 m x 1.83 m |
Location Map
Interested In Seeing This property?Get in touch with a Davids & Delaat agent
I'm Interested In909 - 1 Elm Drive W
"*" indicates required fields









