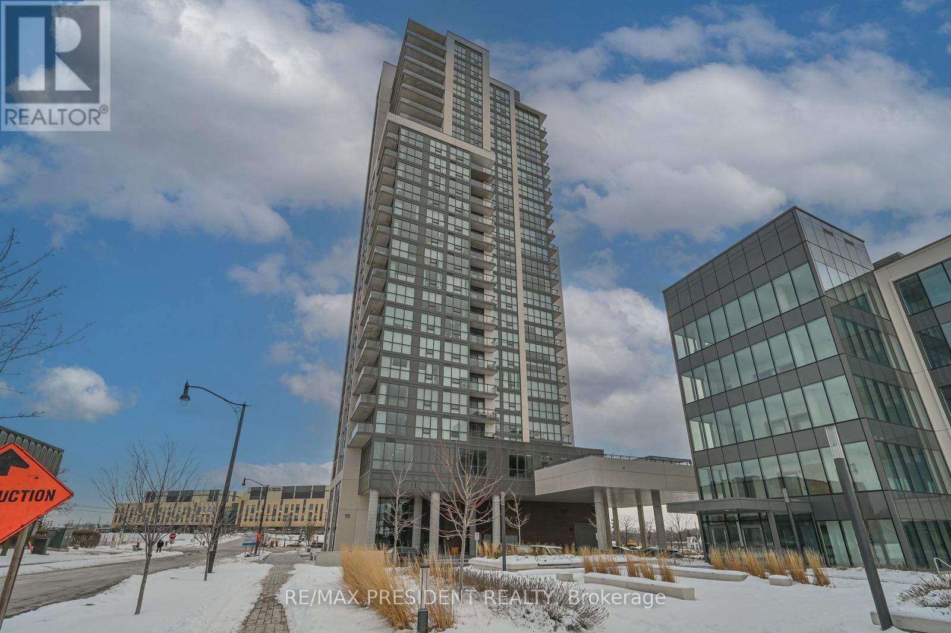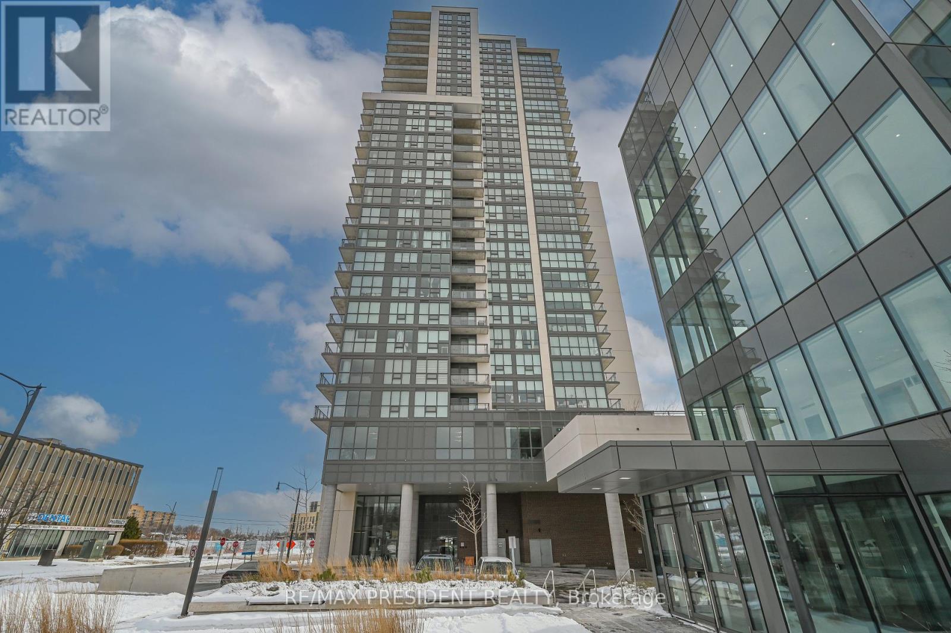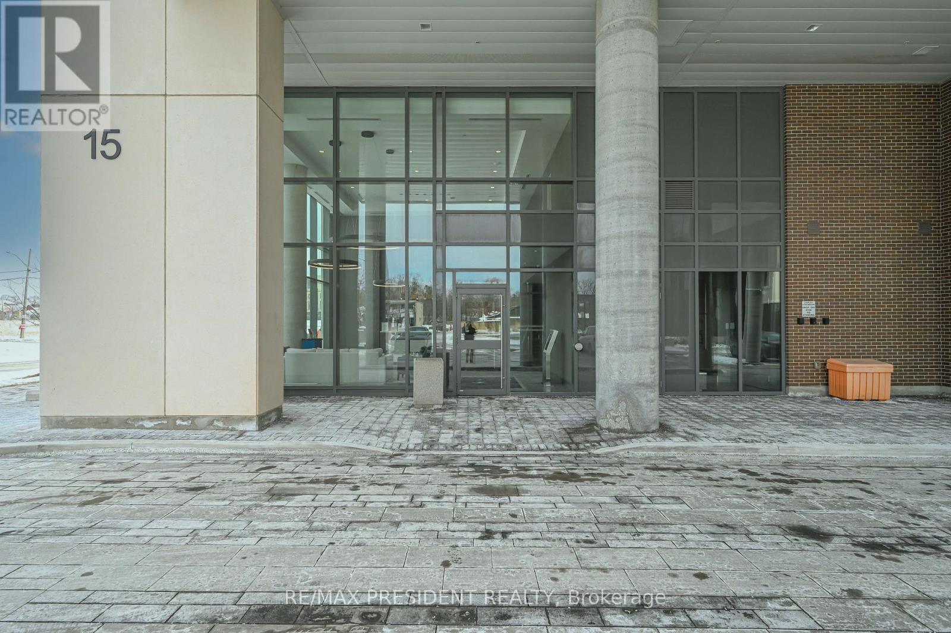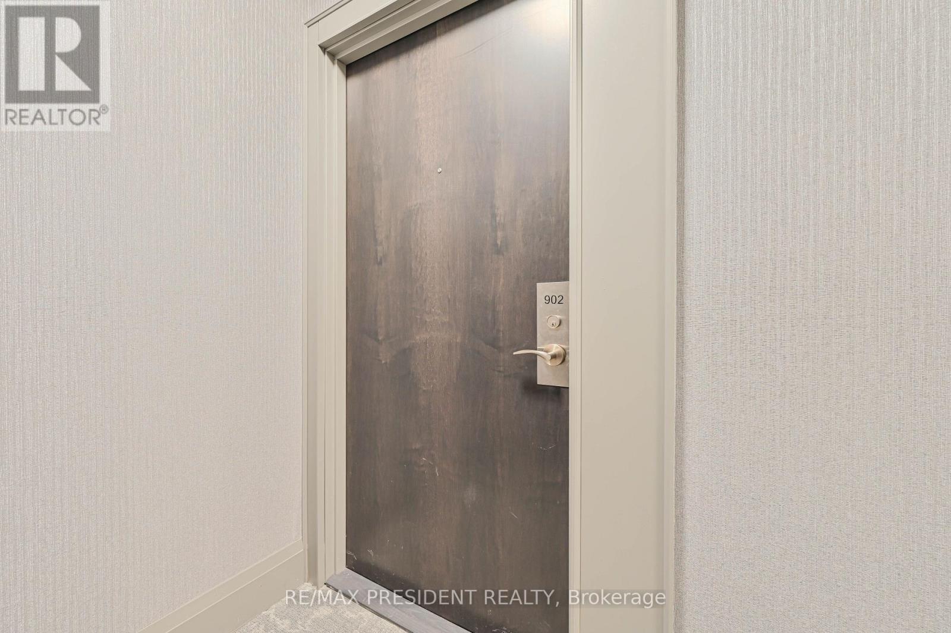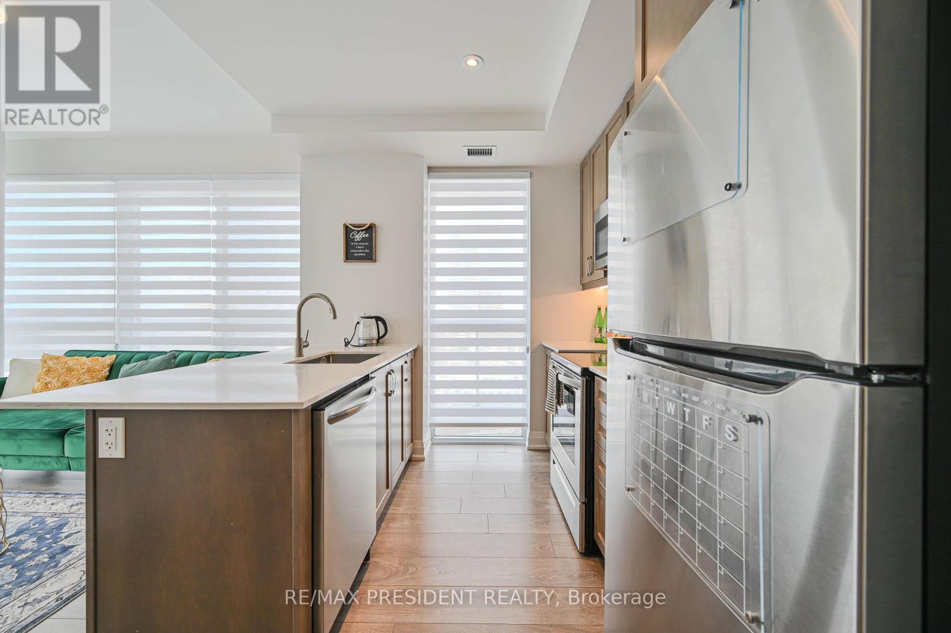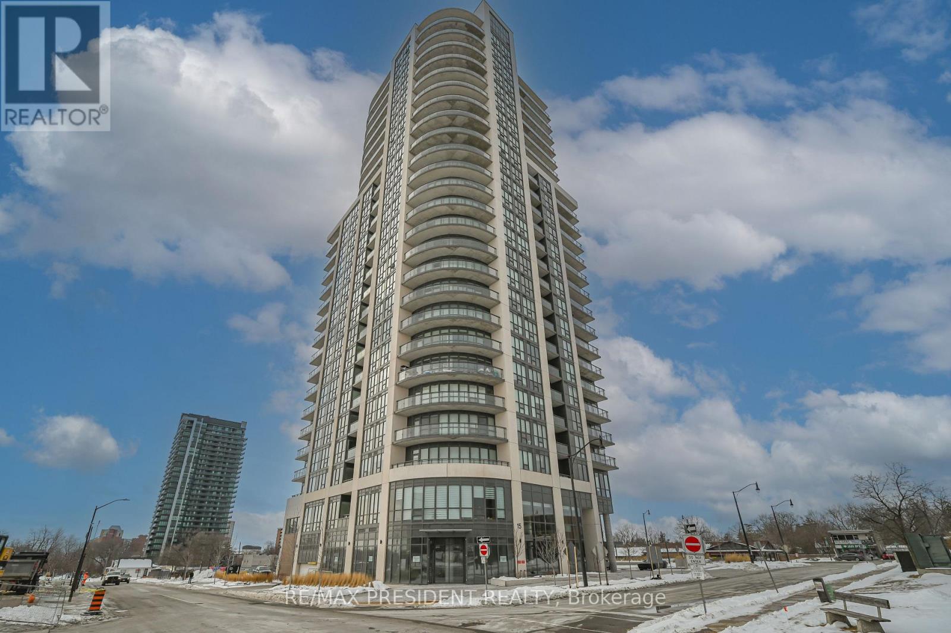
902 - 15 Lynch Street
Brampton, Ontario L6W 2Z8
Experience luxury living in this spacious corner 2-bedroom, 2-bathroom condo, perfectly situated in a prime location. This stunning residence boasts floor-to-ceiling windows, offering breathtaking panoramic north east city views and an abundance of natural light. The open-concept living and dining area seamlessly extends to a private balcony, creating an inviting space for relaxation and entertaining. Designed for ultimate convenience, this condo features an ensuite laundry, one designated parking space, and a secure locker for additional storage. Enjoy unparalleled access to downtown Brampton, Peel Memorial Centre, premier shopping, and top-rated schools. With public transit at your doorstep and Highway 410 just minutes away, commuting is effortless. Residents have access to an array of state-of-the-art amenities including party room with kitchen and terrace, fully equipped fitness center, yoga studio, lounge, and dedicated children's play areas all designed to enhance your lifestyle. Don't miss this opportunity to own an exceptional unit in one of Bramptons most sought-after locations! (id:15265)
$599,900 For sale
- MLS® Number
- W12021891
- Type
- Single Family
- Building Type
- Apartment
- Bedrooms
- 2
- Bathrooms
- 2
- Parking
- 1
- SQ Footage
- 800 - 899 ft2
- Cooling
- Central Air Conditioning
- Heating
- Forced Air
Property Details
| MLS® Number | W12021891 |
| Property Type | Single Family |
| Community Name | Downtown Brampton |
| CommunityFeatures | Pet Restrictions |
| Features | Balcony |
| ParkingSpaceTotal | 1 |
Parking
| Underground | |
| Garage |
Land
| Acreage | No |
Building
| BathroomTotal | 2 |
| BedroomsAboveGround | 2 |
| BedroomsTotal | 2 |
| Age | 0 To 5 Years |
| Amenities | Storage - Locker |
| Appliances | Window Coverings |
| CoolingType | Central Air Conditioning |
| ExteriorFinish | Concrete |
| FlooringType | Laminate |
| HeatingFuel | Natural Gas |
| HeatingType | Forced Air |
| SizeInterior | 800 - 899 Ft2 |
| Type | Apartment |
Rooms
| Level | Type | Length | Width | Dimensions |
|---|---|---|---|---|
| Flat | Living Room | 3.12 m | 2.82 m | 3.12 m x 2.82 m |
| Flat | Dining Room | 3.12 m | 2.82 m | 3.12 m x 2.82 m |
| Flat | Kitchen | 2.28 m | 2.92 m | 2.28 m x 2.92 m |
| Flat | Primary Bedroom | 2.85 m | 3.26 m | 2.85 m x 3.26 m |
| Flat | Bedroom 2 | 3.1 m | 2.8 m | 3.1 m x 2.8 m |
Location Map
Interested In Seeing This property?Get in touch with a Davids & Delaat agent
I'm Interested In902 - 15 Lynch Street
"*" indicates required fields
