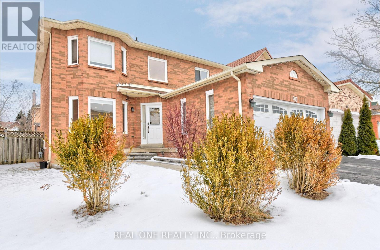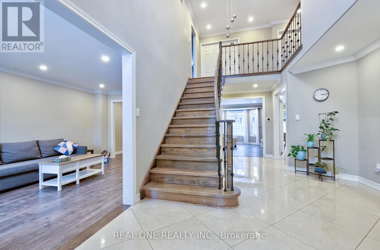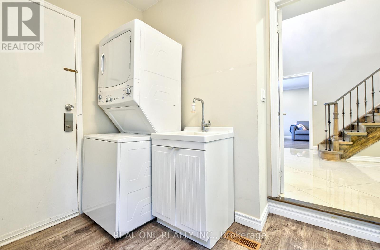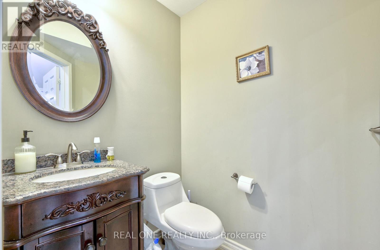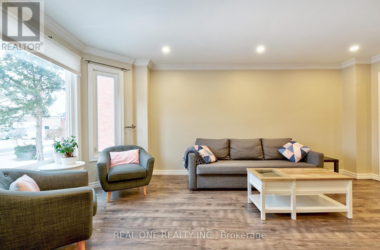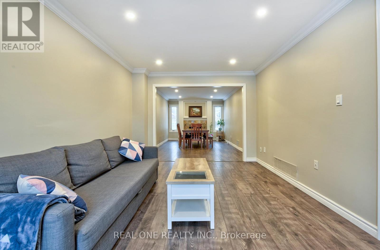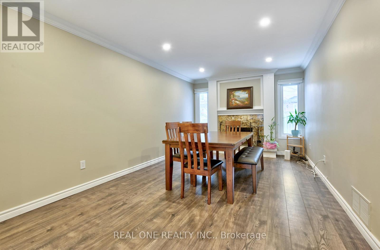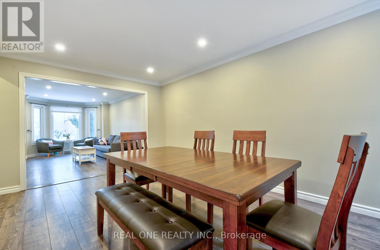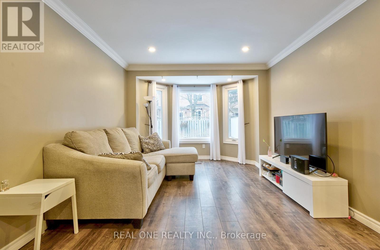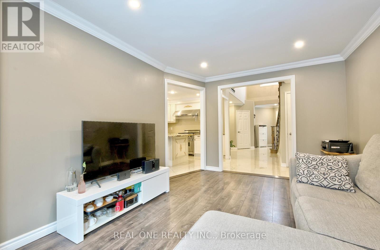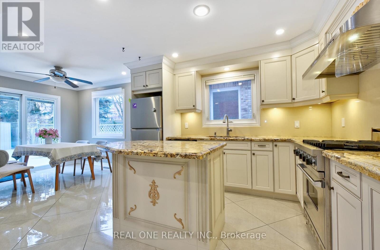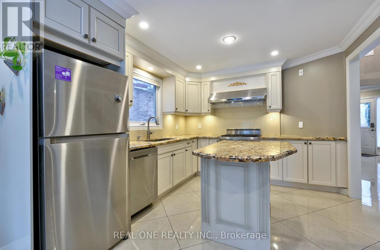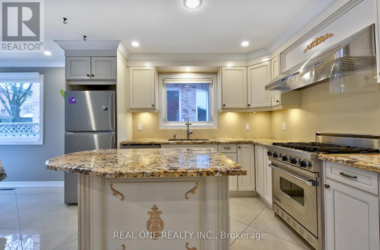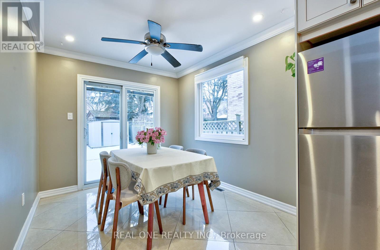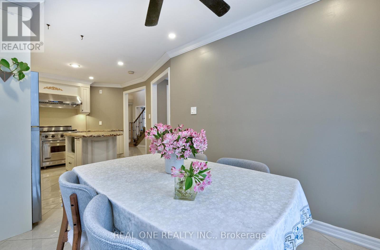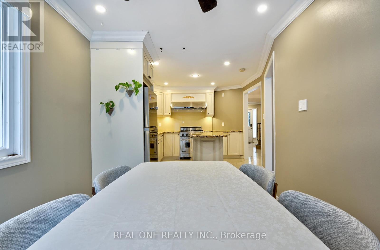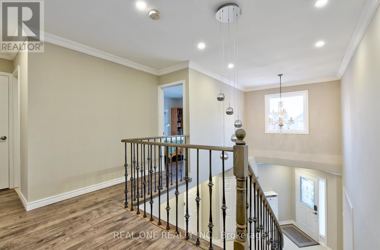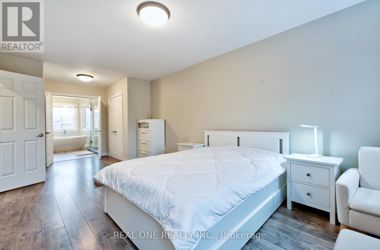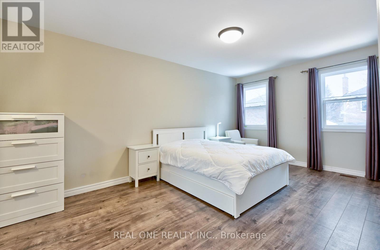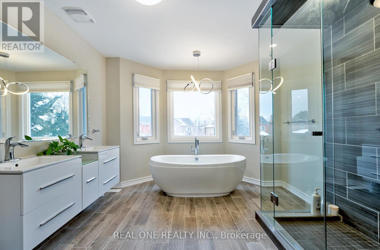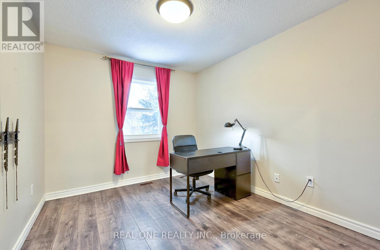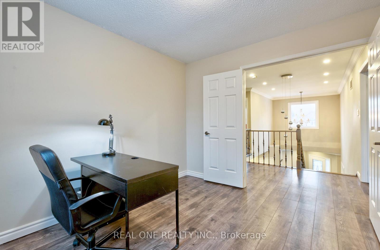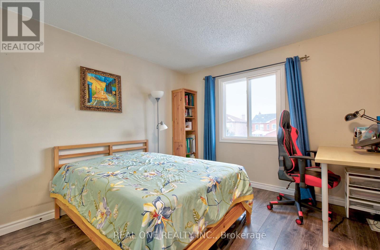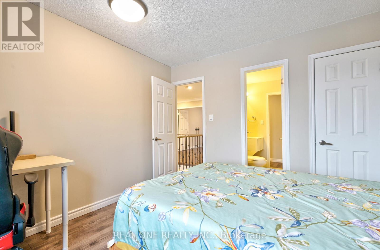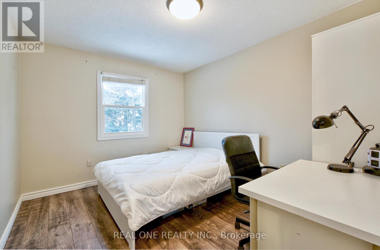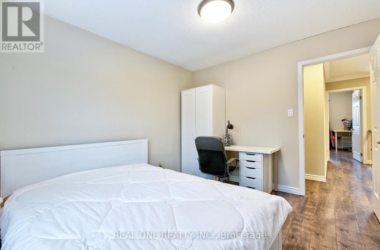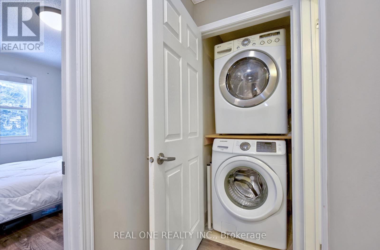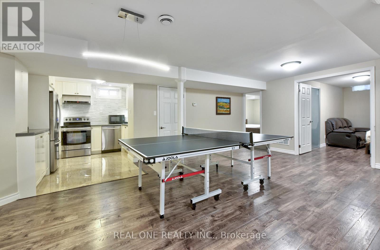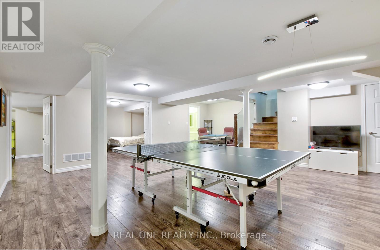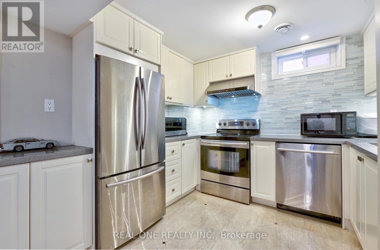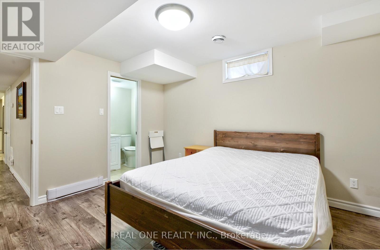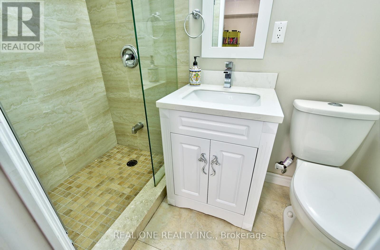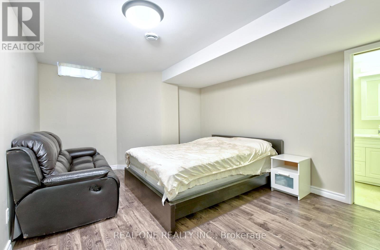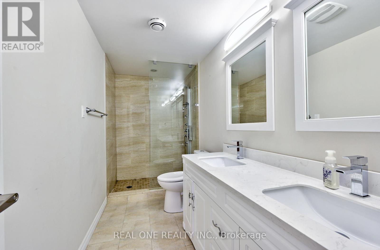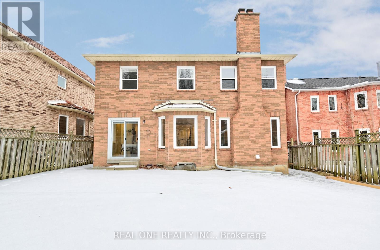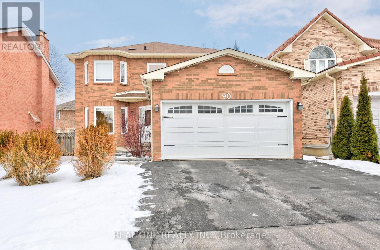
90 Morrison Crescent
Markham, Ontario L3R 9K9
Excellent Buttonville neighborhood of Markham. With 4 spacious bedrooms, 5 bathrooms and Double Car garages, this property is perfect for families of all sizes. Open Concept Modern Kitchen. Finished Bsmt W/2 Bdrm &2 bathrm / Separated Entrance. 2 Furnaces Installed:1 For G/F Lvl & 1 For Bsmt. Top School Zone, Unionville High School, St Augustine, Buttonville Public School. Close Markham City Hall, Hwy 404 & 407, First Markham Place & Theater. (id:15265)
$1,769,000 For sale
- MLS® Number
- N12116381
- Type
- Single Family
- Building Type
- House
- Bedrooms
- 6
- Bathrooms
- 5
- Parking
- 4
- SQ Footage
- 2,000 - 2,500 ft2
- Fireplace
- Fireplace
- Cooling
- Central Air Conditioning
- Heating
- Forced Air
Property Details
| MLS® Number | N12116381 |
| Property Type | Single Family |
| Community Name | Buttonville |
| AmenitiesNearBy | Schools, Public Transit |
| ParkingSpaceTotal | 4 |
Parking
| Attached Garage | |
| Garage |
Land
| Acreage | No |
| LandAmenities | Schools, Public Transit |
| Sewer | Sanitary Sewer |
| SizeDepth | 105 Ft |
| SizeFrontage | 44 Ft ,10 In |
| SizeIrregular | 44.9 X 105 Ft |
| SizeTotalText | 44.9 X 105 Ft |
Building
| BathroomTotal | 5 |
| BedroomsAboveGround | 4 |
| BedroomsBelowGround | 2 |
| BedroomsTotal | 6 |
| BasementDevelopment | Finished |
| BasementFeatures | Separate Entrance |
| BasementType | N/a (finished) |
| ConstructionStyleAttachment | Detached |
| CoolingType | Central Air Conditioning |
| ExteriorFinish | Brick |
| FireplacePresent | Yes |
| FoundationType | Concrete |
| HalfBathTotal | 1 |
| HeatingFuel | Natural Gas |
| HeatingType | Forced Air |
| StoriesTotal | 2 |
| SizeInterior | 2,000 - 2,500 Ft2 |
| Type | House |
| UtilityWater | Municipal Water |
Rooms
| Level | Type | Length | Width | Dimensions |
|---|---|---|---|---|
| Second Level | Primary Bedroom | 5.07 m | 3.31 m | 5.07 m x 3.31 m |
| Second Level | Bedroom 2 | 3.85 m | 3.05 m | 3.85 m x 3.05 m |
| Second Level | Bedroom 3 | 3.85 m | 3.05 m | 3.85 m x 3.05 m |
| Second Level | Bedroom 4 | 3.35 m | 2.92 m | 3.35 m x 2.92 m |
| Basement | Bedroom 5 | 3.5 m | 2.9 m | 3.5 m x 2.9 m |
| Basement | Bedroom | 3.5 m | 2.9 m | 3.5 m x 2.9 m |
| Ground Level | Living Room | 4.6 m | 3.24 m | 4.6 m x 3.24 m |
| Ground Level | Dining Room | 4.1 m | 3.1 m | 4.1 m x 3.1 m |
| Ground Level | Kitchen | 3.42 m | 3.21 m | 3.42 m x 3.21 m |
| Ground Level | Eating Area | 3.07 m | 2.61 m | 3.07 m x 2.61 m |
| Ground Level | Family Room | 5.25 m | 3.25 m | 5.25 m x 3.25 m |
Location Map
Interested In Seeing This property?Get in touch with a Davids & Delaat agent
I'm Interested In90 Morrison Crescent
"*" indicates required fields
