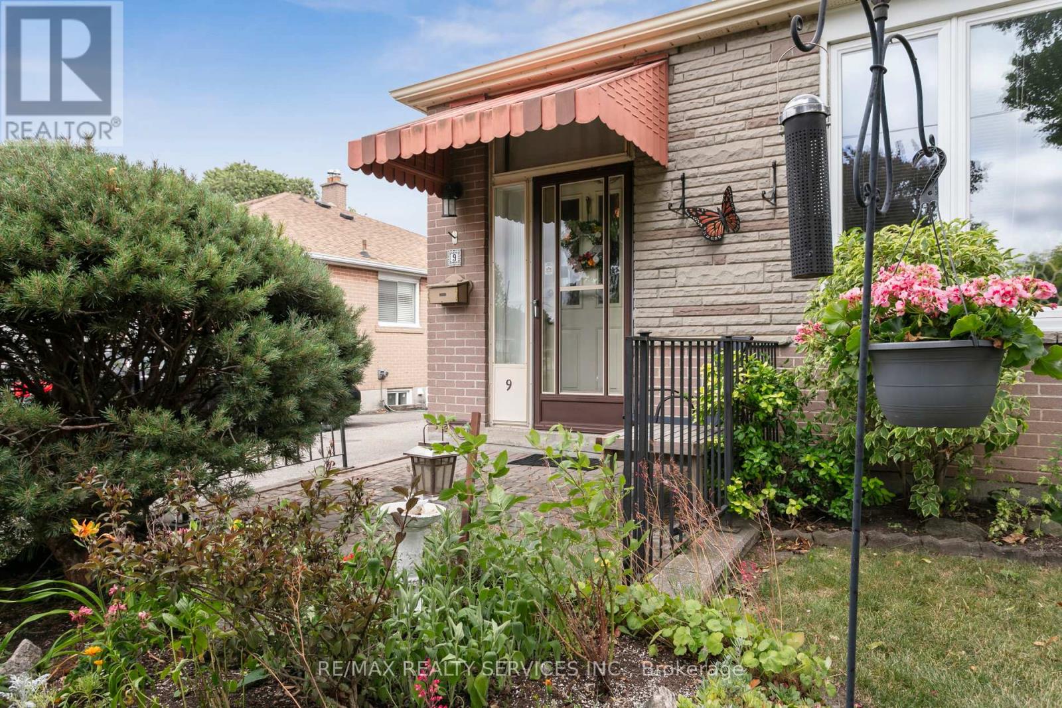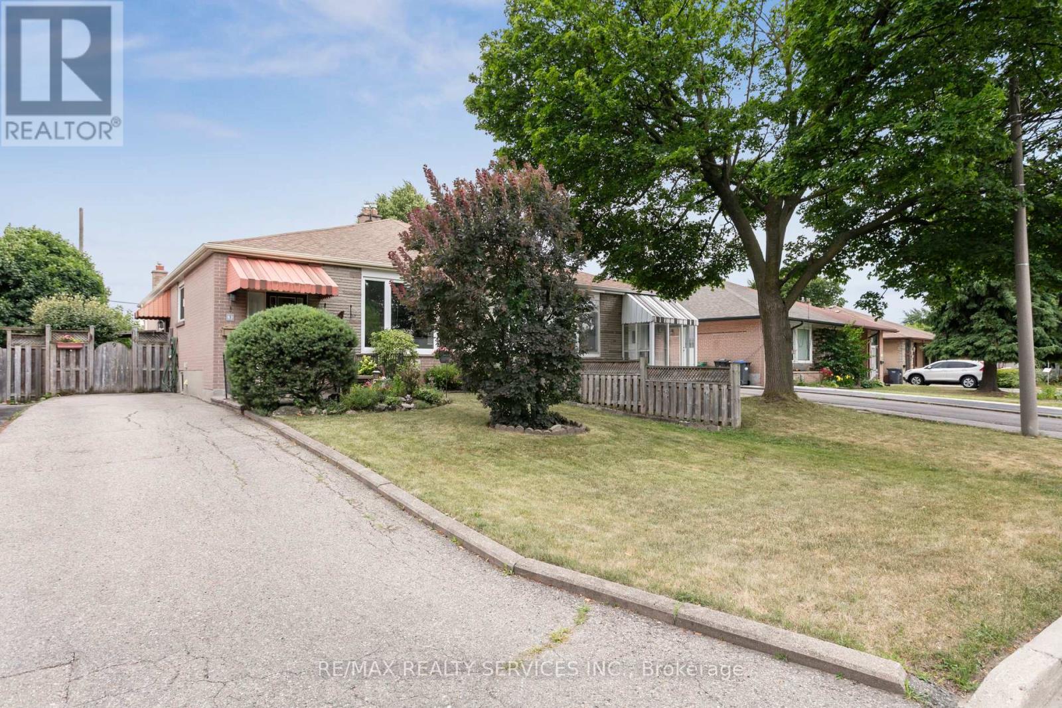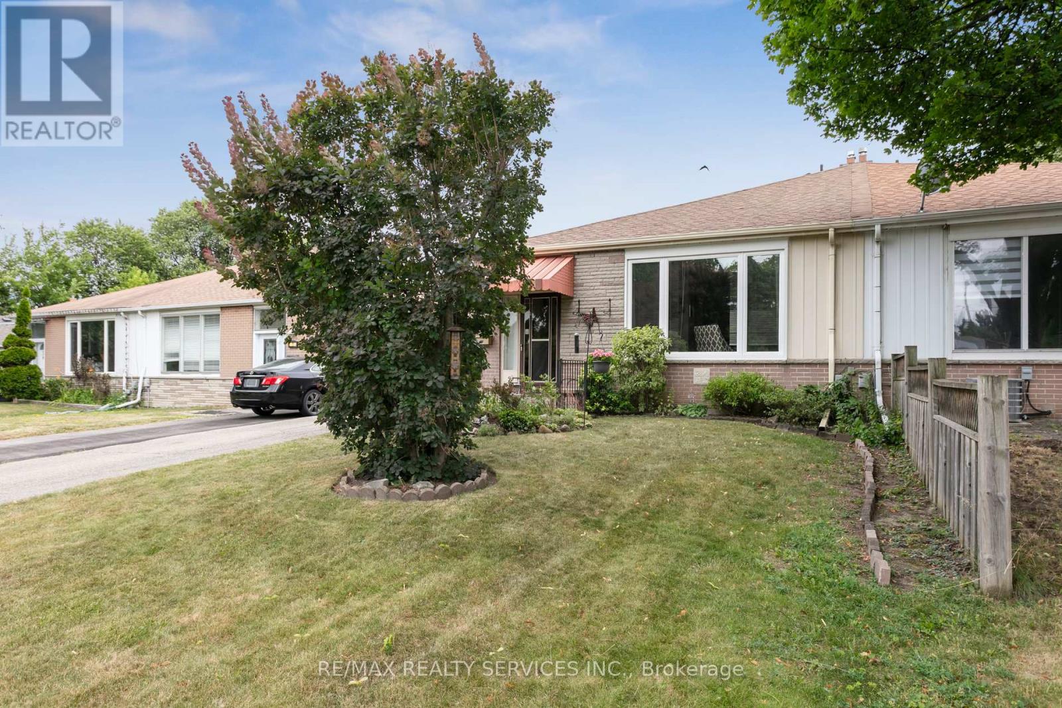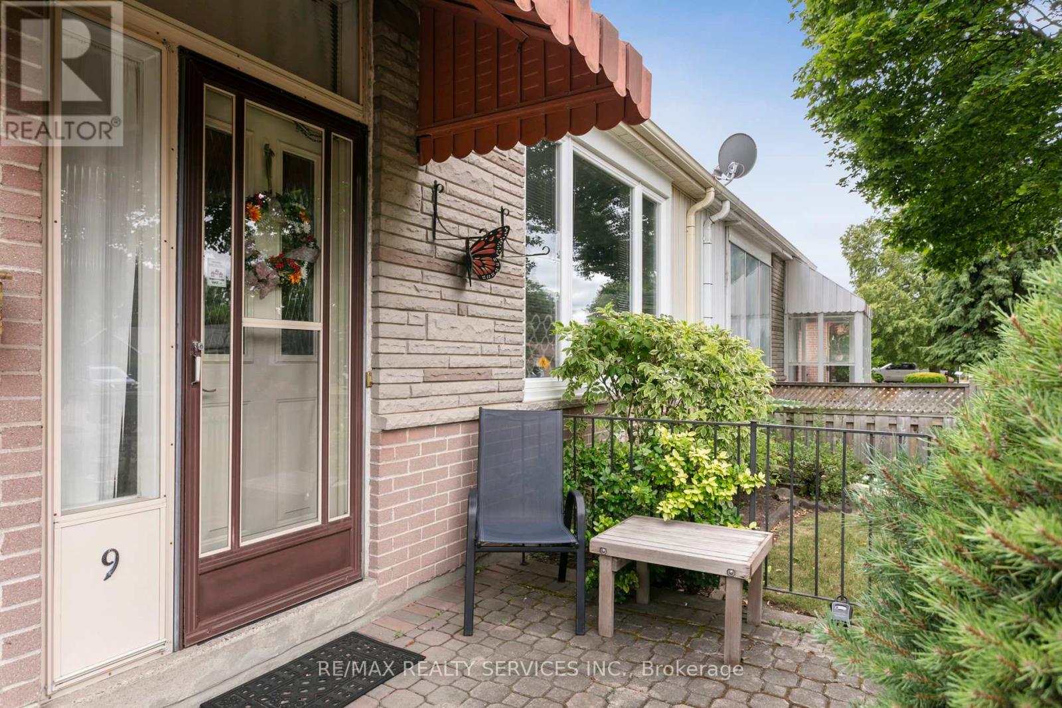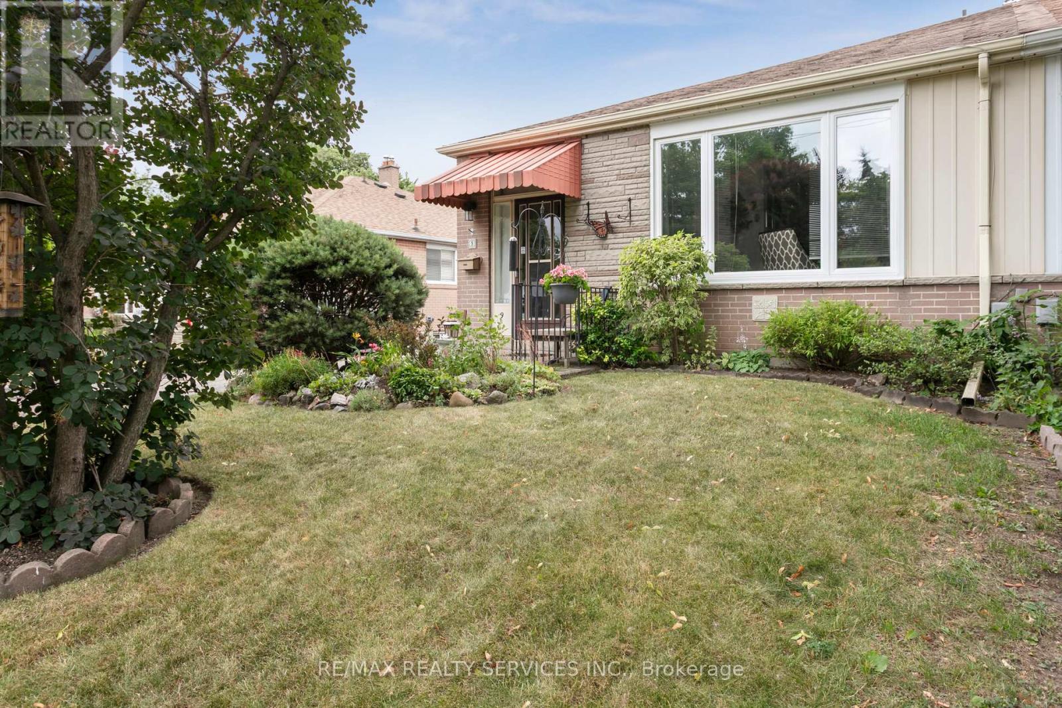
9 Algonquin Boulevard
Brampton, Ontario L6T 1R7
Welcome to 9 Algonquin Blvd! This all-brick, semi-detached bungalow has been meticulously maintained by the same owner for nearly 60 years. With over 1200 sq ft, the ground floor is spacious, and filled with natural light, - offering three generous sized bedrooms, a large 4-pc bathroom, and a beautiful eat-in kitchen. Original hardwood floors lie protected under carpet, just waiting to shine. Separate entrance leads to a large finished basement over 1,200 sq ft with above-grade windows and endless potential. Updated windows, roof (2015), furnace & AC (approx. 6 yrs), plus a private fenced yard. A prime opportunity to own a true gem in a fantastic neighbourhood. (id:15265)
$812,000 For sale
- MLS® Number
- W12293857
- Type
- Single Family
- Building Type
- House
- Bedrooms
- 3
- Bathrooms
- 2
- Parking
- 4
- SQ Footage
- 1,100 - 1,500 ft2
- Style
- Bungalow
- Fireplace
- Fireplace
- Cooling
- Central Air Conditioning
- Heating
- Forced Air
- Landscape
- Landscaped
Property Details
| MLS® Number | W12293857 |
| Property Type | Single Family |
| Community Name | Avondale |
| AmenitiesNearBy | Hospital, Park, Place Of Worship, Schools, Public Transit |
| ParkingSpaceTotal | 4 |
| Structure | Shed |
Parking
| No Garage |
Land
| Acreage | No |
| FenceType | Fenced Yard |
| LandAmenities | Hospital, Park, Place Of Worship, Schools, Public Transit |
| LandscapeFeatures | Landscaped |
| Sewer | Sanitary Sewer |
| SizeDepth | 112 Ft ,1 In |
| SizeFrontage | 35 Ft ,7 In |
| SizeIrregular | 35.6 X 112.1 Ft |
| SizeTotalText | 35.6 X 112.1 Ft |
Building
| BathroomTotal | 2 |
| BedroomsAboveGround | 3 |
| BedroomsTotal | 3 |
| Amenities | Fireplace(s) |
| Appliances | Dishwasher, Dryer, Range, Stove, Washer, Window Coverings, Refrigerator |
| ArchitecturalStyle | Bungalow |
| BasementDevelopment | Finished |
| BasementType | N/a (finished) |
| ConstructionStyleAttachment | Semi-detached |
| CoolingType | Central Air Conditioning |
| ExteriorFinish | Brick |
| FireplacePresent | Yes |
| FlooringType | Carpeted, Concrete, Tile, Linoleum |
| FoundationType | Concrete |
| HeatingFuel | Natural Gas |
| HeatingType | Forced Air |
| StoriesTotal | 1 |
| SizeInterior | 1,100 - 1,500 Ft2 |
| Type | House |
| UtilityWater | Municipal Water |
Rooms
| Level | Type | Length | Width | Dimensions |
|---|---|---|---|---|
| Basement | Other | 7.14 m | 4.8 m | 7.14 m x 4.8 m |
| Basement | Family Room | 3.51 m | 6.99 m | 3.51 m x 6.99 m |
| Basement | Recreational, Games Room | 3.43 m | 4.5 m | 3.43 m x 4.5 m |
| Basement | Workshop | 2.24 m | 3.4 m | 2.24 m x 3.4 m |
| Basement | Laundry Room | 3.66 m | 4.24 m | 3.66 m x 4.24 m |
| Ground Level | Living Room | 5.11 m | 3.48 m | 5.11 m x 3.48 m |
| Ground Level | Dining Room | 3.61 m | 3.58 m | 3.61 m x 3.58 m |
| Ground Level | Kitchen | 3.45 m | 4.22 m | 3.45 m x 4.22 m |
| Ground Level | Bedroom 2 | 3.45 m | 4.47 m | 3.45 m x 4.47 m |
| Ground Level | Bedroom 3 | 3.45 m | 2.49 m | 3.45 m x 2.49 m |
| Ground Level | Primary Bedroom | 3.43 m | 4.5 m | 3.43 m x 4.5 m |
Location Map
Interested In Seeing This property?Get in touch with a Davids & Delaat agent
I'm Interested In9 Algonquin Boulevard
"*" indicates required fields
