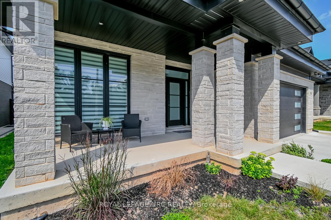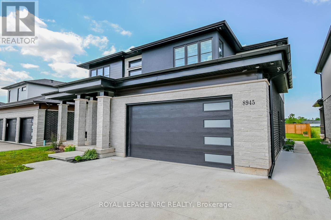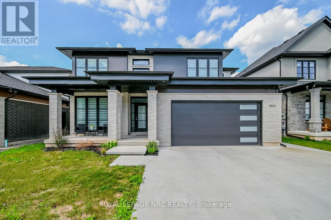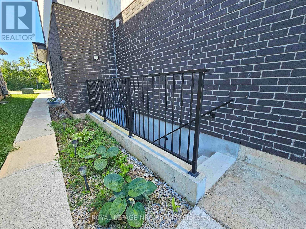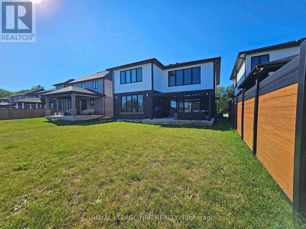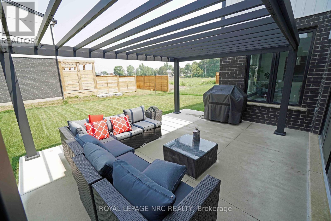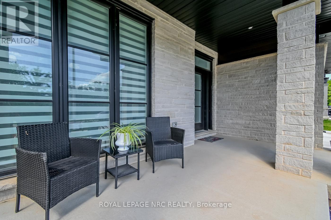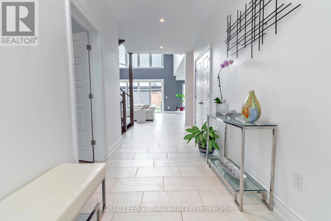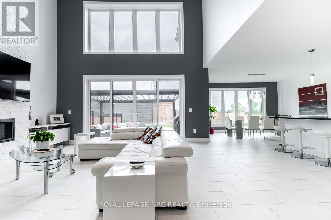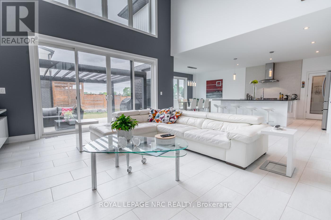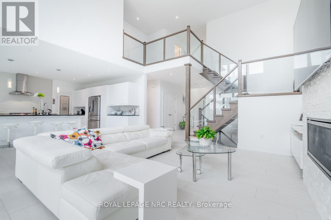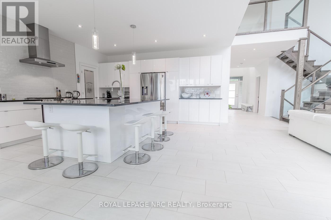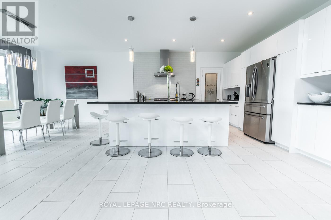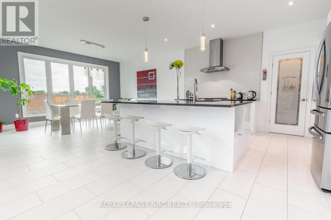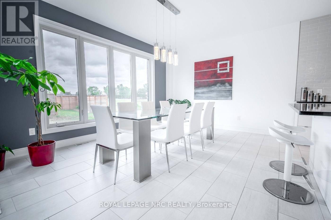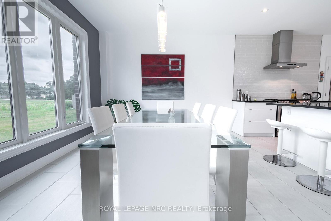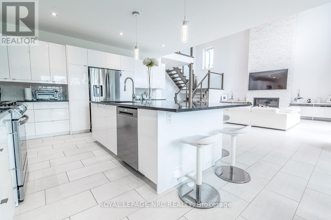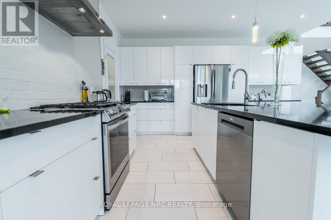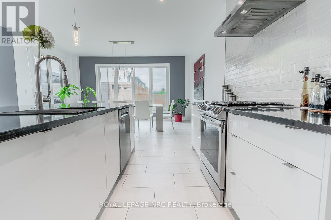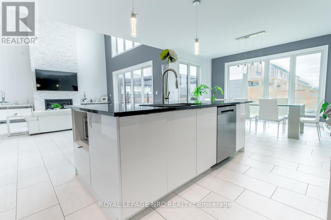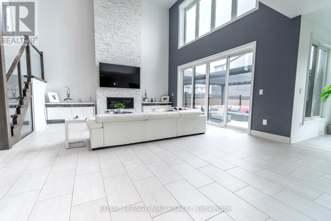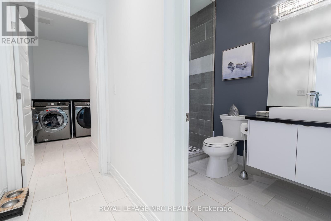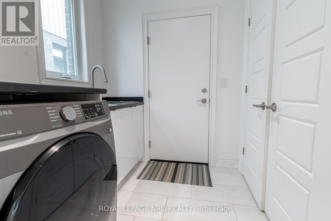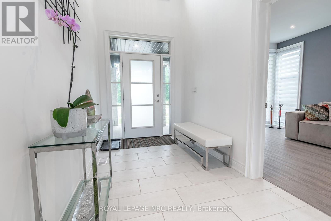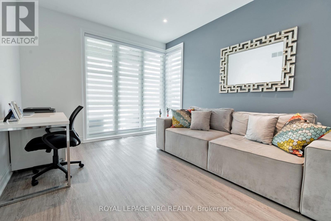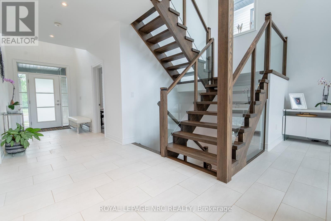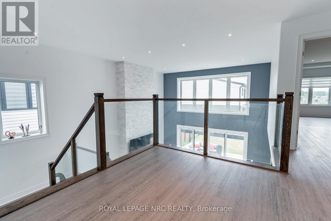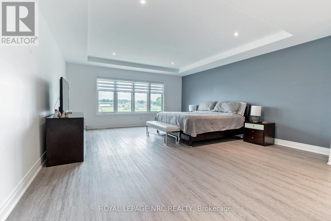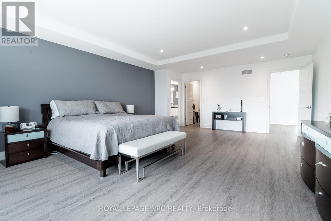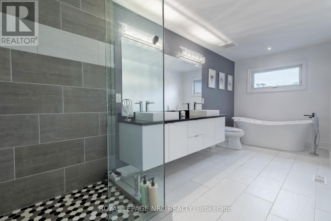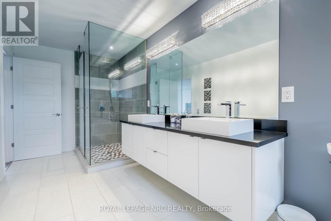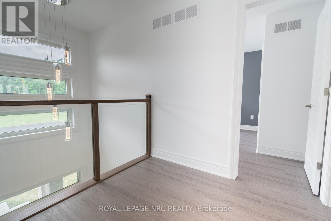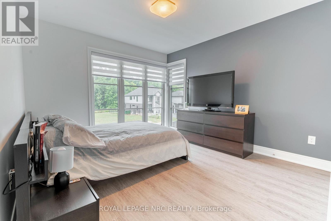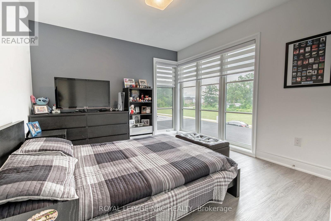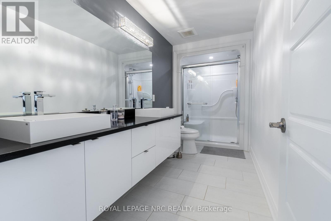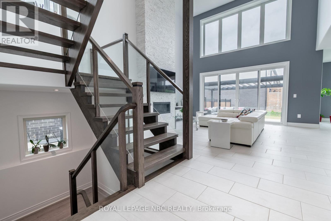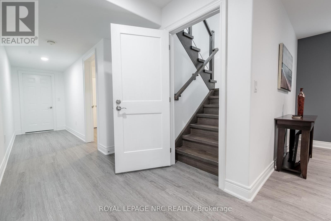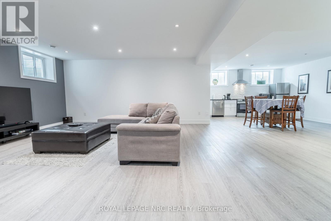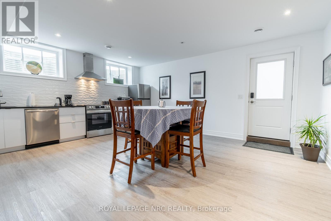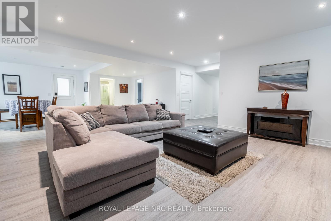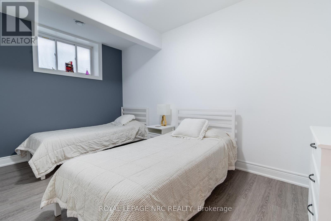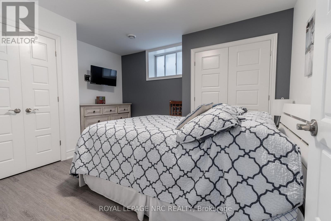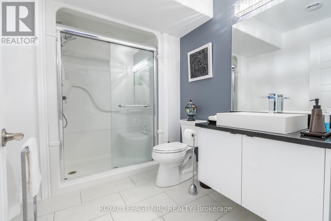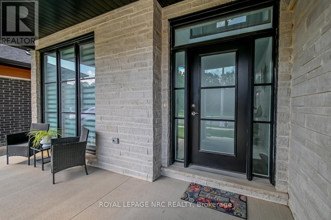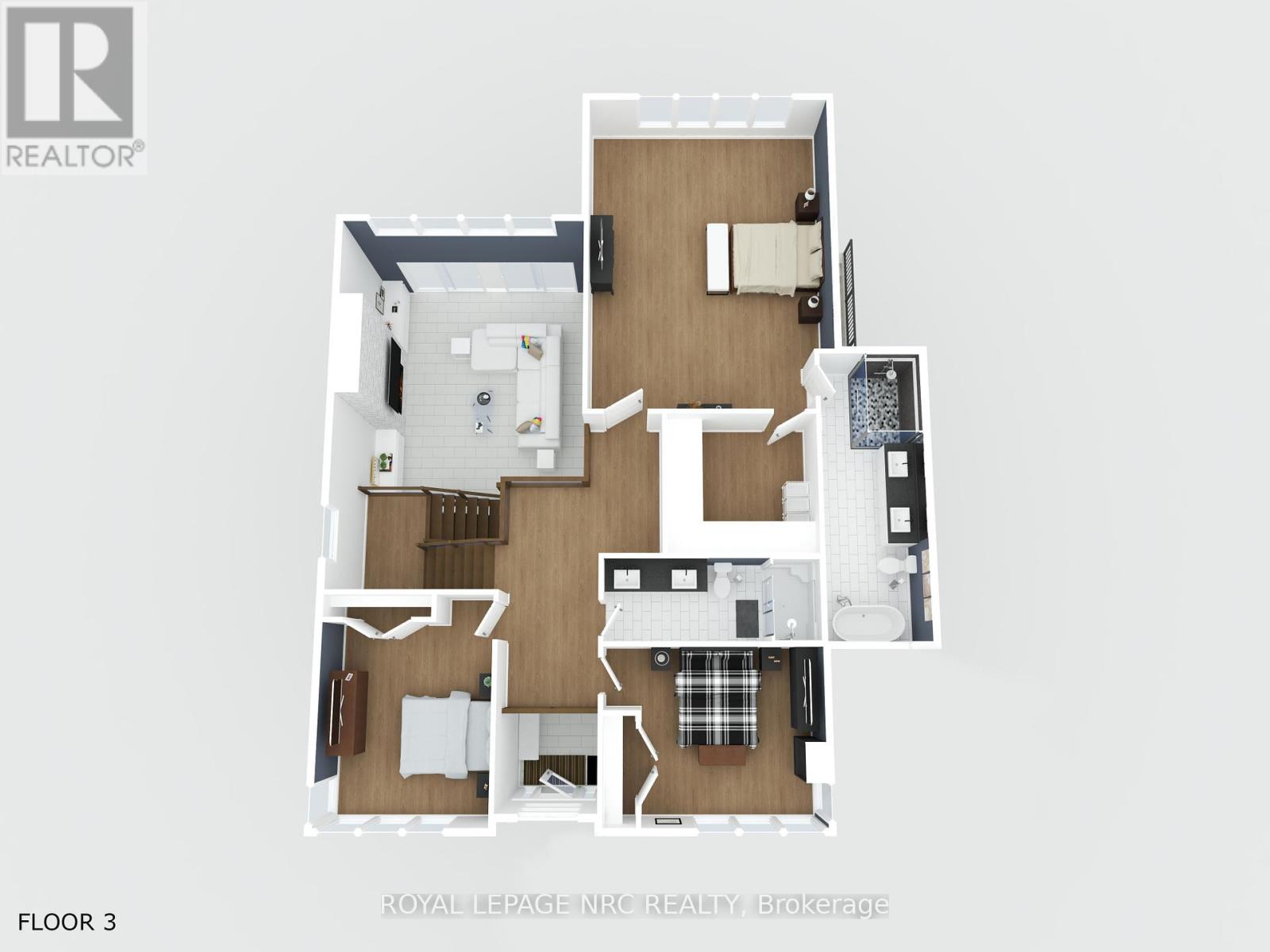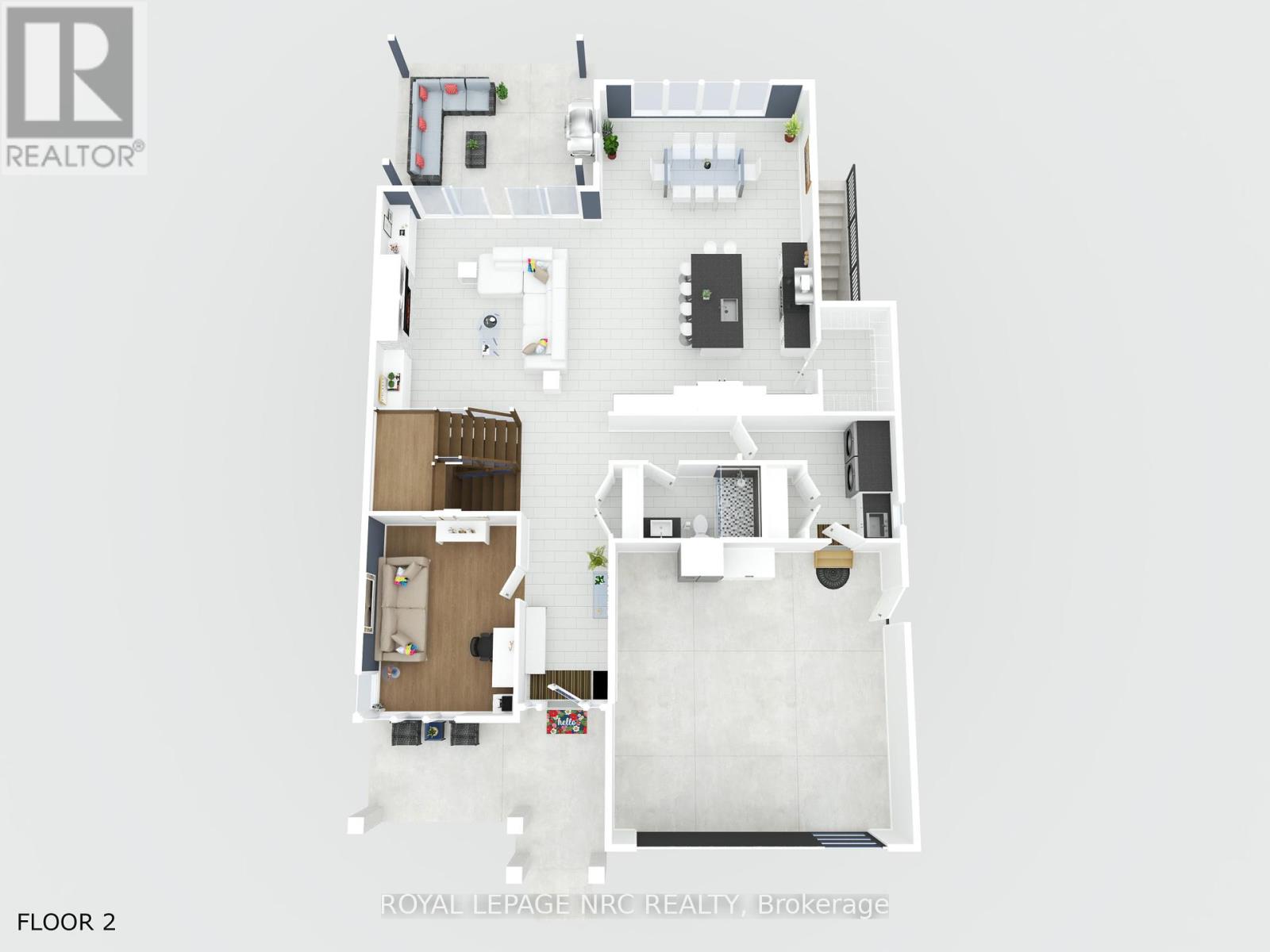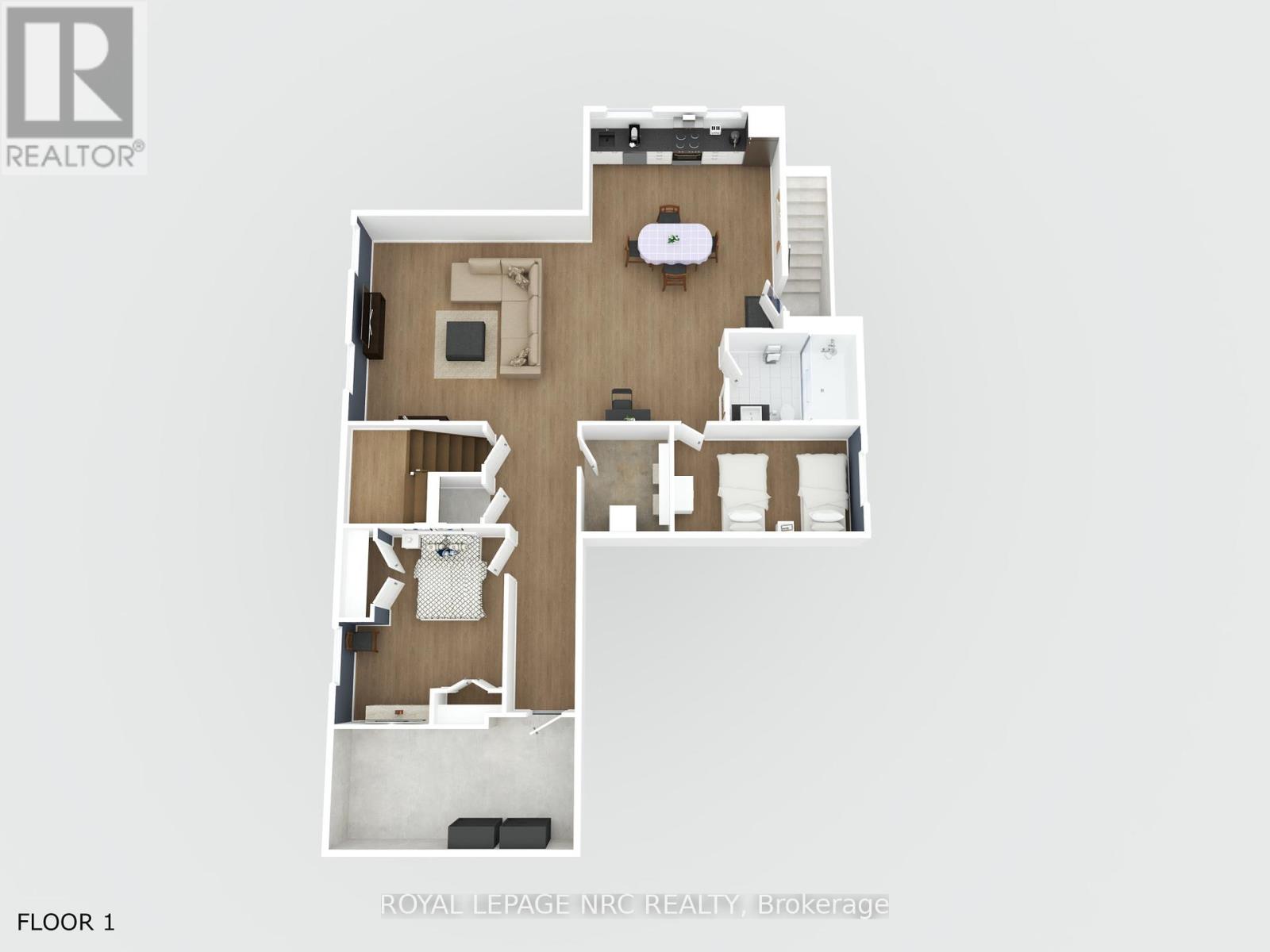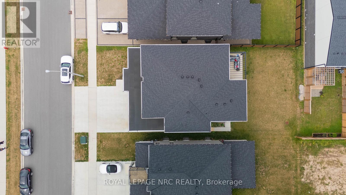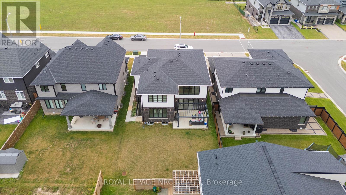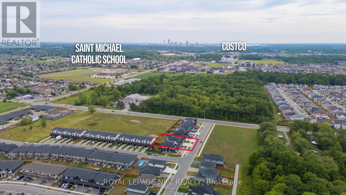8945 Emily Boulevard
Niagara Falls, Ontario L2H 3T1
Welcome to Forestview Estates a stunning home offering over 3,900 sq. ft. of living space with 6 bedrooms and 4 full bathrooms. Built just four years ago by Eric Wiens Construction Limited, one of Niagara's most respected custom home builders, this residence combines modern luxury with exceptional craftsmanship. Step inside and be impressed by soaring ceilings, a dramatic two-storey fireplace mantel, a chefs kitchen with a massive island, granite countertops, and a walk-in pantry. The expansive primary suite (22' x 16') features a spa-like ensuite and an oversized walk-in closet. Additional highlights include main-floor laundry, a fully finished basement with a cold cellar, and a brand-new (2023) double-wide concrete driveway. This home also boasts a self-contained, 2-bedroom in-law suite with a private entrance, large windows, and a full bathroom perfect as an in-law retreat, entertainment space, or potential rental opportunity. As of the listing date, the City of Niagara Falls permits and licenses vacation rentals (such as Airbnb) if the property is owner-occupied. Some properties may qualify, creating potential income opportunities; you can find out more about it on the city of Niagara Falls' website. Located near Costco, Walmart, and other big-box shopping, with convenient QEW access, this home offers both luxury and convenience. The City of Niagara Falls also has plans to develop Emily Neighbourhood Park at the corner of Emily Boulevard and Garner Road. To view the concept plan, visit the city of Niagara Falls' website. Dont miss your chance to own this exceptional home. Book your private showing today! (id:15265)
$1,475,000 For sale
- MLS® Number
- X12356197
- Type
- Single Family
- Building Type
- House
- Bedrooms
- 6
- Bathrooms
- 4
- Parking
- 4
- SQ Footage
- 2,500 - 3,000 ft2
- Fireplace
- Fireplace
- Cooling
- Central Air Conditioning
- Heating
- Forced Air
Property Details
| MLS® Number | X12356197 |
| Property Type | Single Family |
| Community Name | 222 - Brown |
| Features | In-law Suite |
| ParkingSpaceTotal | 4 |
| Structure | Patio(s), Porch |
Parking
| Attached Garage | |
| Garage |
Land
| Acreage | No |
| Sewer | Sanitary Sewer |
| SizeDepth | 115 Ft |
| SizeFrontage | 50 Ft |
| SizeIrregular | 50 X 115 Ft |
| SizeTotalText | 50 X 115 Ft|under 1/2 Acre |
| ZoningDescription | R3 |
Building
| BathroomTotal | 4 |
| BedroomsAboveGround | 4 |
| BedroomsBelowGround | 2 |
| BedroomsTotal | 6 |
| Age | 0 To 5 Years |
| Amenities | Fireplace(s) |
| Appliances | Dishwasher, Garage Door Opener, Hood Fan, Stove, Refrigerator |
| BasementDevelopment | Finished |
| BasementFeatures | Walk Out |
| BasementType | Full (finished) |
| ConstructionStyleAttachment | Detached |
| CoolingType | Central Air Conditioning |
| ExteriorFinish | Brick Facing, Stucco |
| FireplacePresent | Yes |
| FoundationType | Poured Concrete |
| HeatingFuel | Natural Gas |
| HeatingType | Forced Air |
| StoriesTotal | 2 |
| SizeInterior | 2,500 - 3,000 Ft2 |
| Type | House |
| UtilityWater | Municipal Water |
Utilities
| Electricity | Installed |
| Sewer | Installed |
Rooms
| Level | Type | Length | Width | Dimensions |
|---|---|---|---|---|
| Second Level | Bathroom | 4.19 m | 1.7 m | 4.19 m x 1.7 m |
| Second Level | Primary Bedroom | 6.73 m | 5.03 m | 6.73 m x 5.03 m |
| Second Level | Bathroom | 5.84 m | 2.13 m | 5.84 m x 2.13 m |
| Second Level | Bedroom | 4.37 m | 3.35 m | 4.37 m x 3.35 m |
| Second Level | Bedroom | 4.29 m | 3.3 m | 4.29 m x 3.3 m |
| Basement | Kitchen | 4.39 m | 4.09 m | 4.39 m x 4.09 m |
| Ground Level | Living Room | 5.36 m | 5.23 m | 5.36 m x 5.23 m |
| Ground Level | Kitchen | 5.03 m | 4.17 m | 5.03 m x 4.17 m |
| Ground Level | Dining Room | 4.83 m | 3.73 m | 4.83 m x 3.73 m |
| Ground Level | Bedroom | 4.32 m | 3.28 m | 4.32 m x 3.28 m |
| Ground Level | Laundry Room | 3.3 m | 2.79 m | 3.3 m x 2.79 m |
| Ground Level | Bathroom | 2.87 m | 1.63 m | 2.87 m x 1.63 m |
Location Map
Interested In Seeing This property?Get in touch with a Davids & Delaat agent
I'm Interested In8945 Emily Boulevard
"*" indicates required fields
