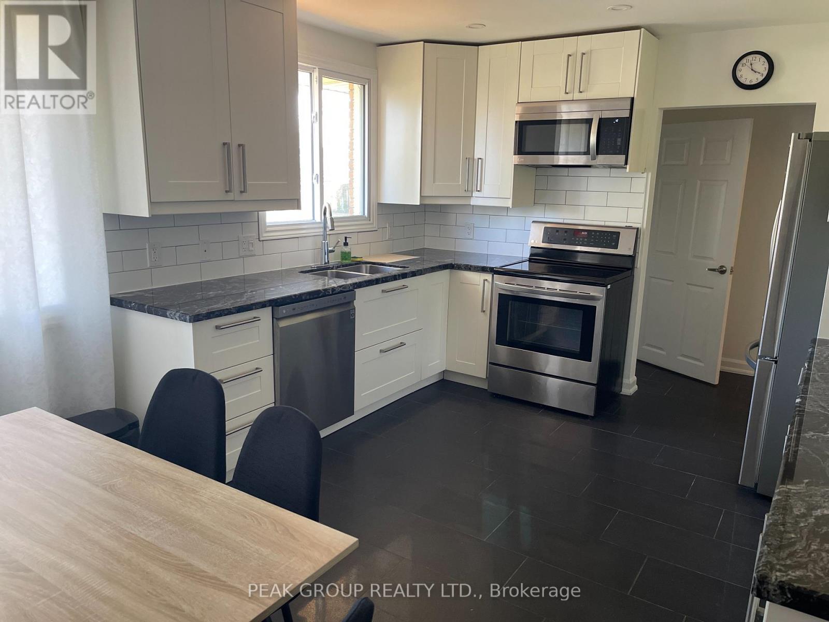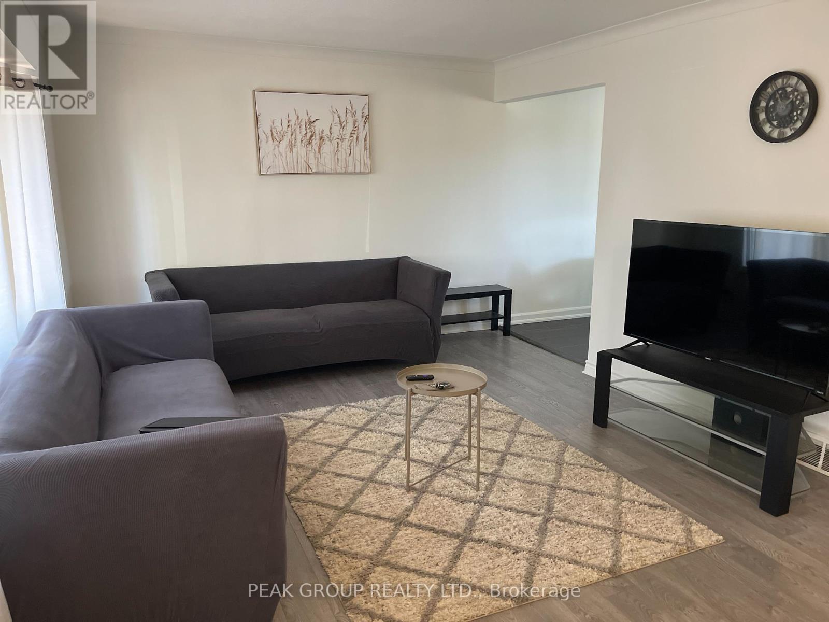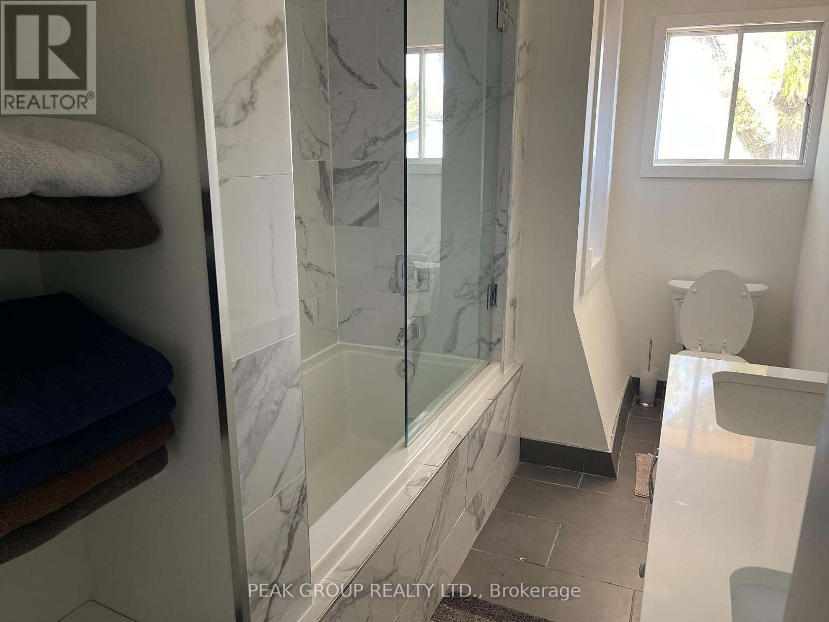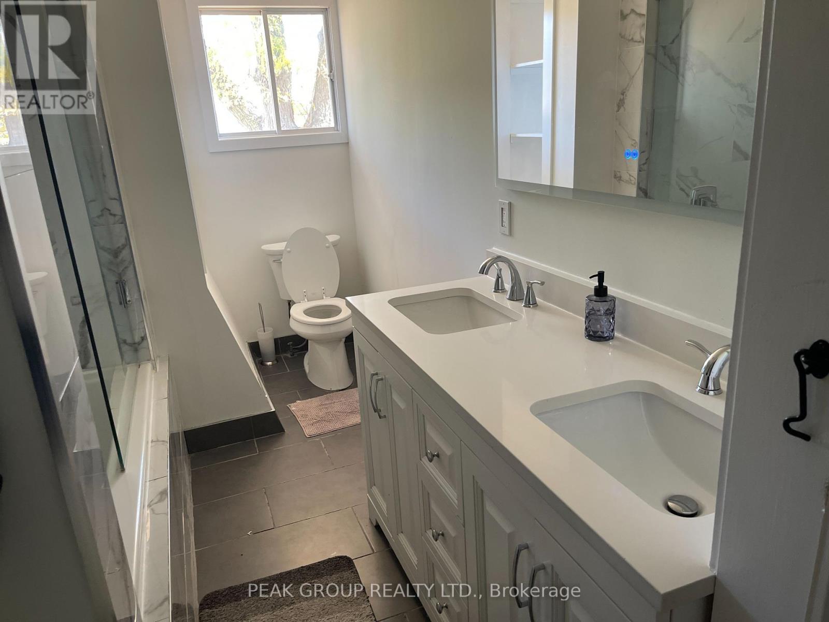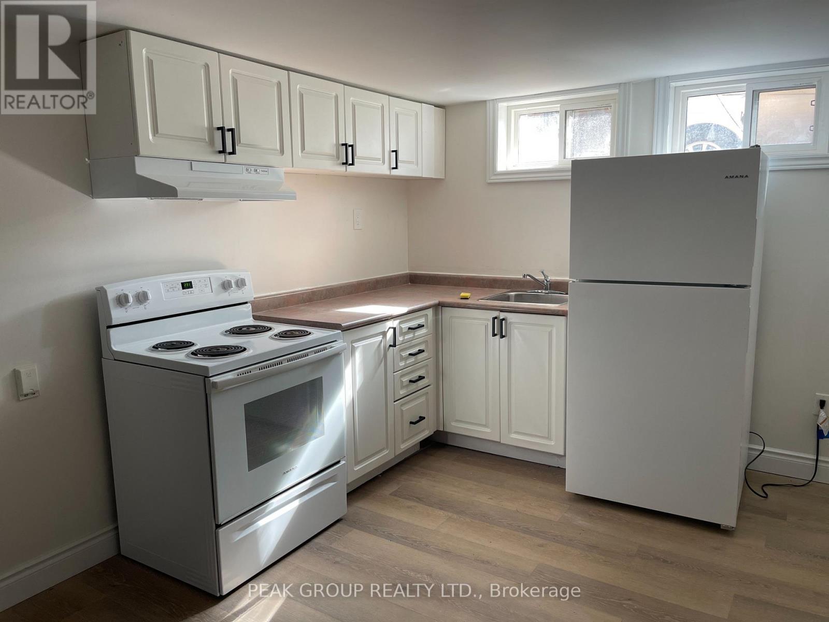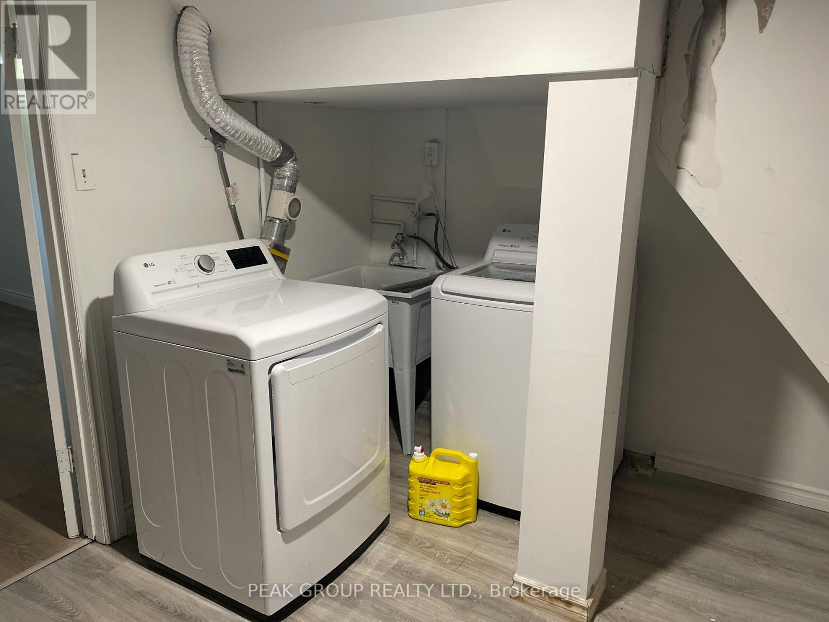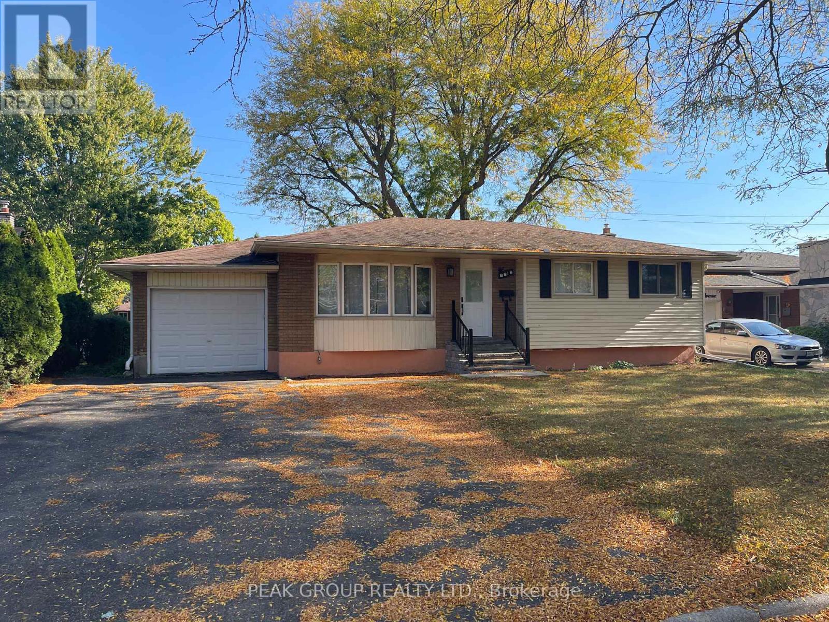
8816 Roosevelt Street
Niagara Falls, Ontario L2G 7A2
Discover peaceful living in this beautifully upgraded detached bungalow, featuring a fully finished basement apartment ideal for extended family or rental income. Nestled in the heart of Chippawa, Niagara Falls, this charming home sits just one block from the Chippawa Lions Club and Sacred Heart Catholic Elementary School a perfect blend of community and convenience. Offering 4 bedrooms, 2 bathrooms, and 2 laundry rooms with a private side entrance to the lower level, this home provides flexibility and functionality for todays lifestyle. Both levels have been thoughtfully renovated with modern updates throughout. Enjoy a spacious backyard, perfect for relaxing or entertaining, along with the added convenience of a single-car garage. The bonus room in the basement could possibly be used as a second bedroom. A great find in an ideal location. (id:15265)
$699,900 For sale
- MLS® Number
- X12446063
- Type
- Single Family
- Building Type
- House
- Bedrooms
- 4
- Bathrooms
- 2
- Parking
- 3
- SQ Footage
- 700 - 1,100 ft2
- Style
- Bungalow
- Cooling
- Central Air Conditioning
- Heating
- Forced Air
Property Details
| MLS® Number | X12446063 |
| Property Type | Single Family |
| Community Name | 223 - Chippawa |
| AmenitiesNearBy | Schools, Park |
| CommunityFeatures | Community Centre |
| Features | In-law Suite |
| ParkingSpaceTotal | 3 |
Parking
| Attached Garage | |
| Garage |
Land
| Acreage | No |
| FenceType | Fenced Yard |
| LandAmenities | Schools, Park |
| Sewer | Sanitary Sewer |
| SizeDepth | 127 Ft |
| SizeFrontage | 60 Ft |
| SizeIrregular | 60 X 127 Ft |
| SizeTotalText | 60 X 127 Ft |
| ZoningDescription | R1c |
Building
| BathroomTotal | 2 |
| BedroomsAboveGround | 3 |
| BedroomsBelowGround | 1 |
| BedroomsTotal | 4 |
| Age | 51 To 99 Years |
| Appliances | Water Heater, Water Meter, Dishwasher, Dryer, Microwave, Two Stoves, Two Washers, Two Refrigerators |
| ArchitecturalStyle | Bungalow |
| BasementDevelopment | Finished |
| BasementFeatures | Separate Entrance |
| BasementType | N/a (finished) |
| ConstructionStyleAttachment | Detached |
| CoolingType | Central Air Conditioning |
| ExteriorFinish | Brick |
| FoundationType | Poured Concrete |
| HeatingFuel | Natural Gas |
| HeatingType | Forced Air |
| StoriesTotal | 1 |
| SizeInterior | 700 - 1,100 Ft2 |
| Type | House |
| UtilityWater | Municipal Water |
Utilities
| Cable | Available |
| Electricity | Installed |
| Sewer | Installed |
Rooms
| Level | Type | Length | Width | Dimensions |
|---|---|---|---|---|
| Basement | Bedroom | 3.99 m | 2.43 m | 3.99 m x 2.43 m |
| Basement | Laundry Room | 2.8 m | 3.59 m | 2.8 m x 3.59 m |
| Basement | Kitchen | 4.26 m | 3.23 m | 4.26 m x 3.23 m |
| Basement | Family Room | 4.51 m | 3.23 m | 4.51 m x 3.23 m |
| Basement | Bathroom | 2.01 m | 1.49 m | 2.01 m x 1.49 m |
| Main Level | Kitchen | 3.65 m | 3.53 m | 3.65 m x 3.53 m |
| Main Level | Dining Room | 1.53 m | 3.53 m | 1.53 m x 3.53 m |
| Main Level | Living Room | 5.66 m | 3.53 m | 5.66 m x 3.53 m |
| Main Level | Bathroom | 3.62 m | 1.21 m | 3.62 m x 1.21 m |
| Main Level | Primary Bedroom | 3.62 m | 3.44 m | 3.62 m x 3.44 m |
| Main Level | Bedroom 2 | 2.77 m | 2.46 m | 2.77 m x 2.46 m |
| Main Level | Bedroom 3 | 2.77 m | 2.71 m | 2.77 m x 2.71 m |
Location Map
Interested In Seeing This property?Get in touch with a Davids & Delaat agent
I'm Interested In8816 Roosevelt Street
"*" indicates required fields
