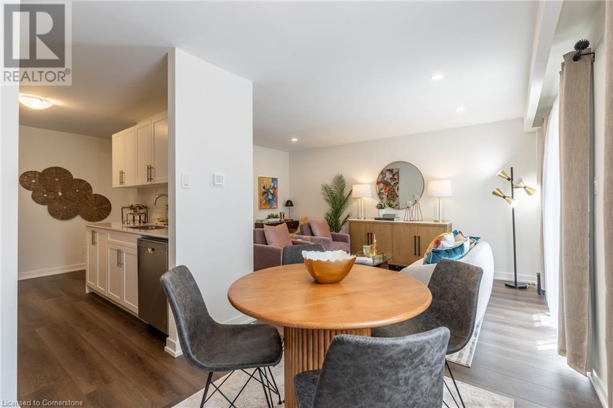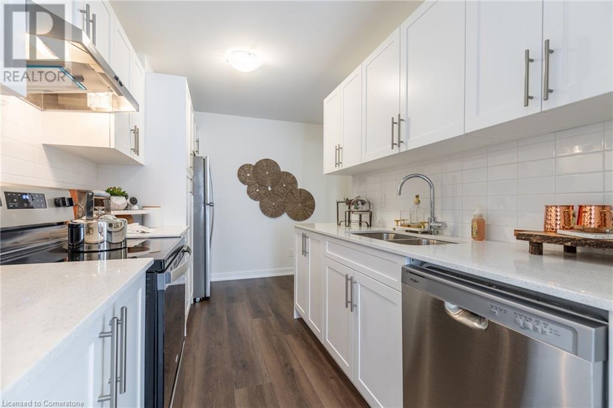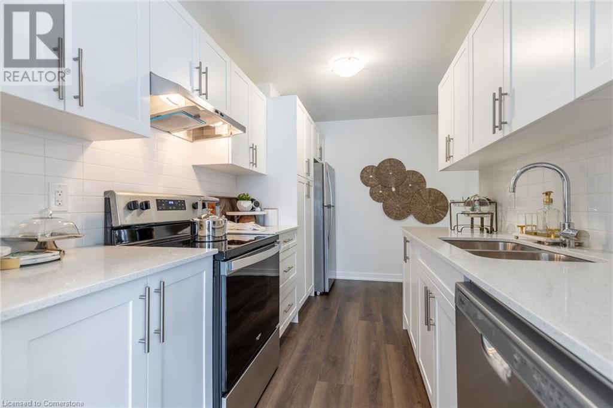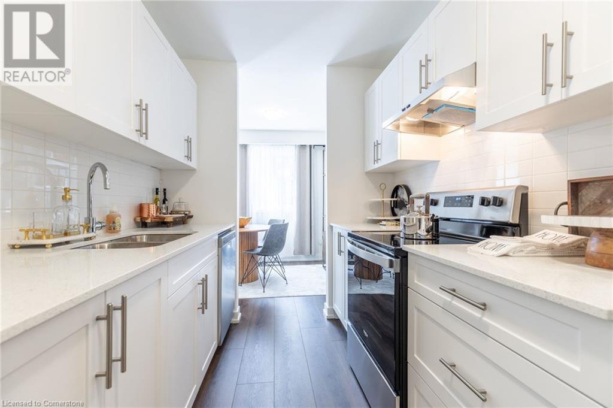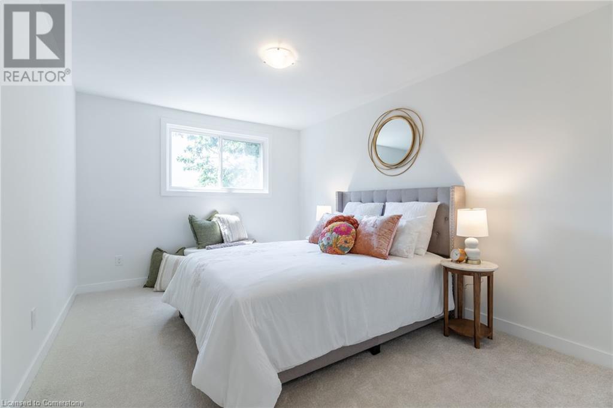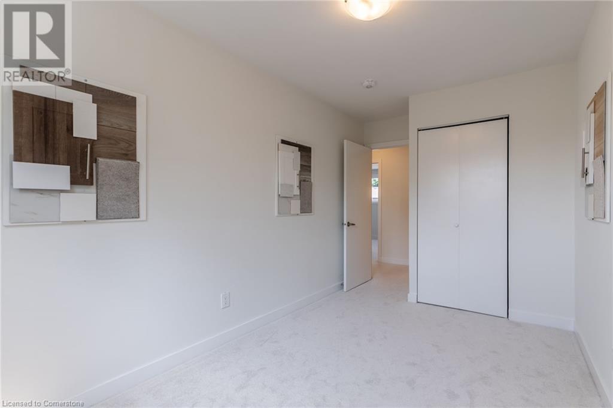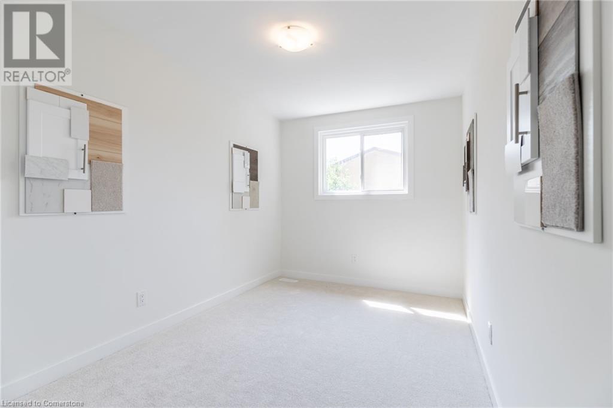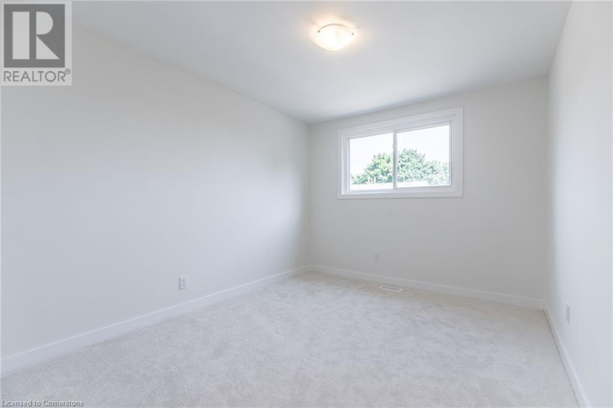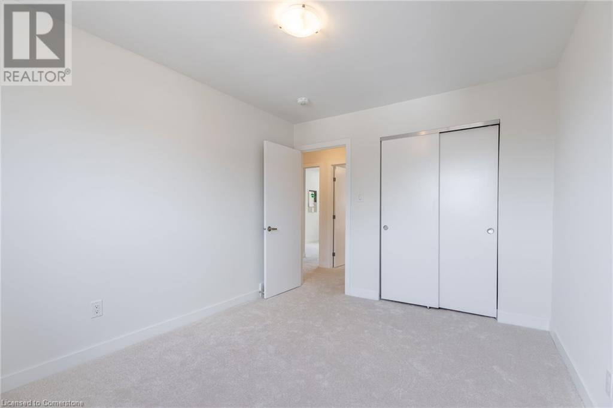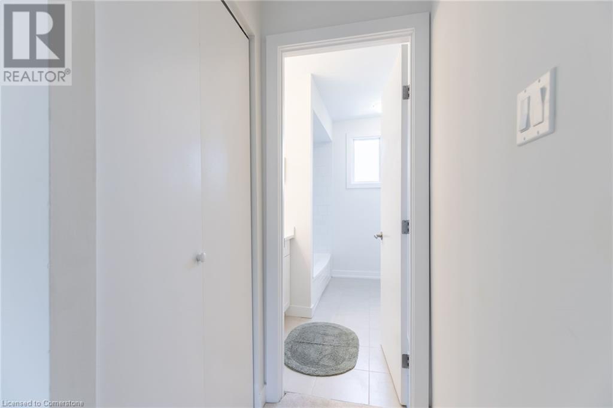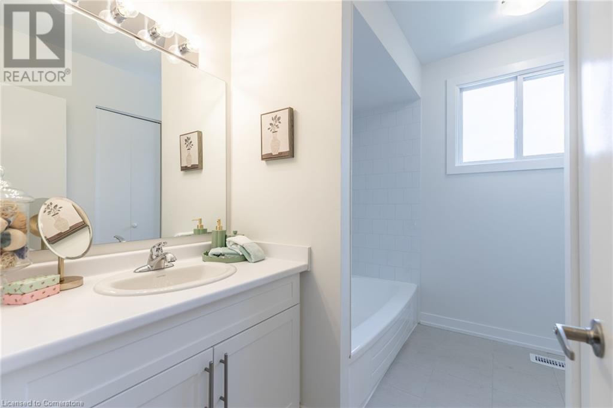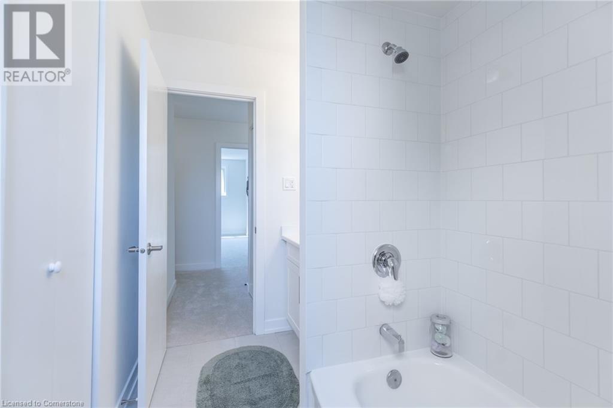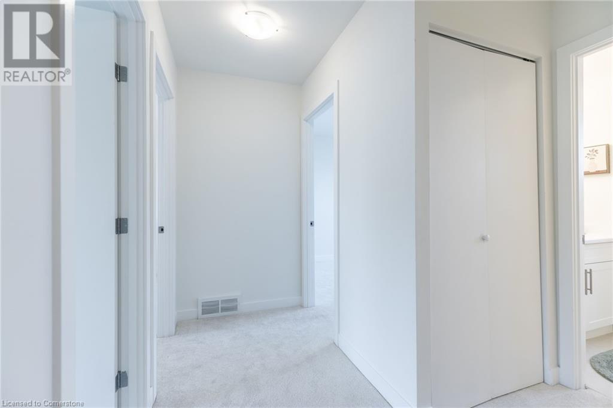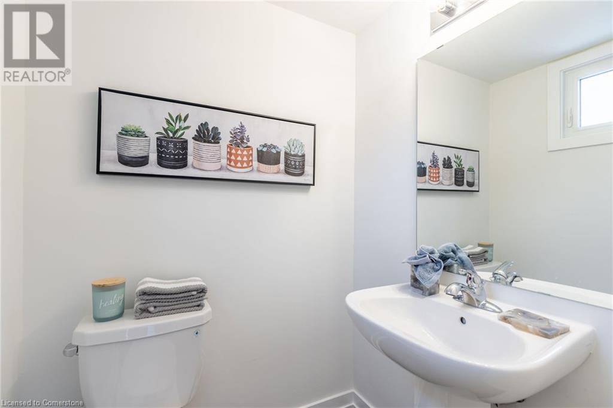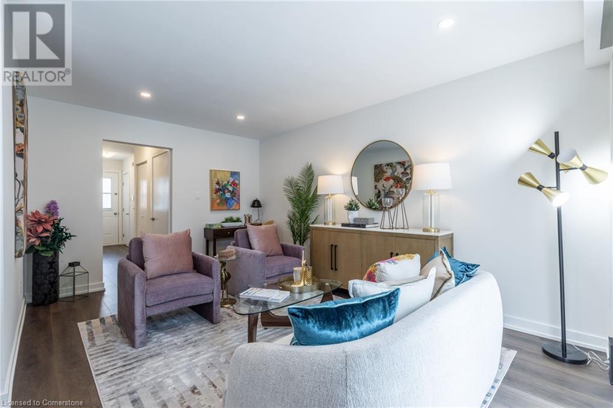
88 Tunbridge Crescent Unit# 44
Hamilton, Ontario L8W 1L3
Welcome to Unit 44 at 88 Tunbridge Crescent, a beautifully renovated townhome nestled in the heart of Hamilton's sought-after Templemead neighbourhood. This move-in-ready home seamlessly blends modern updates with functional design, offering an ideal space for families and first-time buyers alike. The main floor is adorned with contemporary vinyl plank flooring, leading you through a thoughtfully designed layout. The brand-new kitchen features full pantry, quartz countertops and brand new stainless steel appliances. Adjacent to the kitchen, the separate dining area and spacious living room provide the perfect setting for both everyday living and entertaining guests. On the upper level, you'll find three generously sized bedrooms, each offering ample closet space to meet your storage needs. The updated four-piece bathroom with built in linen closet adds a touch of modern elegance and convenience to the home. The unfinished basement presents a blank canvas, ready for your personal touch, and includes convenient laundry facilities. Outside, enjoy a full backyard, perfect for outdoor activities and relaxation. The property also includes an attached single-car garage and a private driveway, ensuring ample parking space. Situated in a family-friendly community, this home is in close proximity to schools, shopping centers, and provides easy access to major highways, ensuring convenience for daily commuting and errands. (id:15265)
$529,900 For sale
- MLS® Number
- 40723914
- Type
- Single Family
- Building Type
- Row / Townhouse
- Bedrooms
- 3
- Bathrooms
- 2
- Parking
- 2
- SQ Footage
- 1,185 ft2
- Style
- 2 Level
- Cooling
- None
- Heating
- Forced Air
Property Details
| MLS® Number | 40723914 |
| Property Type | Single Family |
| AmenitiesNearBy | Park, Place Of Worship, Playground, Public Transit, Schools, Shopping |
| CommunityFeatures | Community Centre |
| EquipmentType | Water Heater |
| Features | Southern Exposure |
| ParkingSpaceTotal | 2 |
| RentalEquipmentType | Water Heater |
Parking
| Attached Garage |
Land
| AccessType | Road Access, Highway Access, Highway Nearby |
| Acreage | No |
| LandAmenities | Park, Place Of Worship, Playground, Public Transit, Schools, Shopping |
| Sewer | Municipal Sewage System |
| SizeTotalText | Under 1/2 Acre |
| ZoningDescription | Rt-20/s-280 |
Building
| BathroomTotal | 2 |
| BedroomsAboveGround | 3 |
| BedroomsTotal | 3 |
| Appliances | Dishwasher, Dryer, Refrigerator, Stove, Washer, Hood Fan |
| ArchitecturalStyle | 2 Level |
| BasementDevelopment | Unfinished |
| BasementType | Full (unfinished) |
| ConstructionStyleAttachment | Attached |
| CoolingType | None |
| ExteriorFinish | Aluminum Siding, Brick |
| HalfBathTotal | 1 |
| HeatingFuel | Natural Gas |
| HeatingType | Forced Air |
| StoriesTotal | 2 |
| SizeInterior | 1,185 Ft2 |
| Type | Row / Townhouse |
| UtilityWater | Municipal Water |
Rooms
| Level | Type | Length | Width | Dimensions |
|---|---|---|---|---|
| Second Level | 4pc Bathroom | 9'9'' x 5'0'' | ||
| Second Level | Bedroom | 11'1'' x 8'1'' | ||
| Second Level | Bedroom | 12'8'' x 9'9'' | ||
| Second Level | Primary Bedroom | 14'0'' x 10'5'' | ||
| Main Level | 2pc Bathroom | 6'6'' x 3'0'' | ||
| Main Level | Living Room | 16'4'' x 10'8'' | ||
| Main Level | Dining Room | 9'0'' x 8'0'' | ||
| Main Level | Kitchen | 12'6'' x 7'7'' |
Location Map
Interested In Seeing This property?Get in touch with a Davids & Delaat agent
I'm Interested In88 Tunbridge Crescent Unit# 44
"*" indicates required fields




