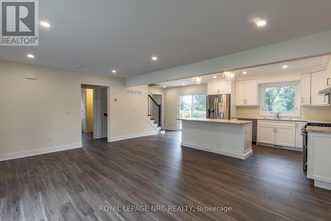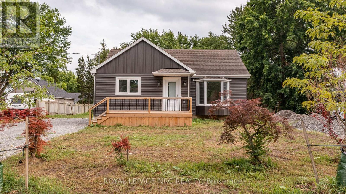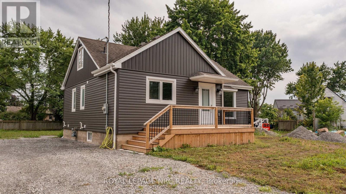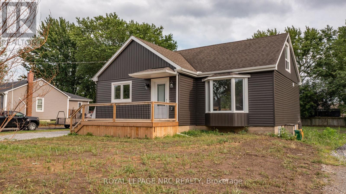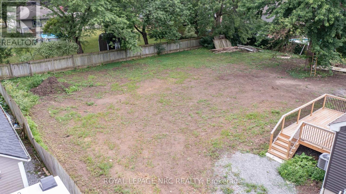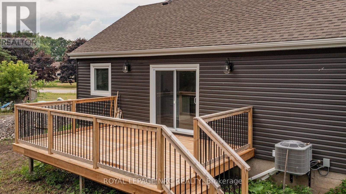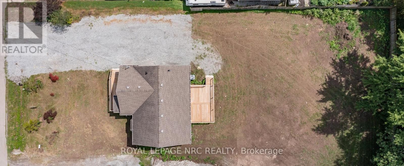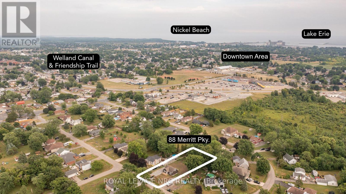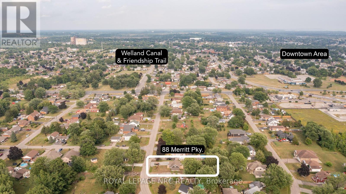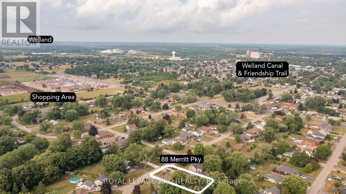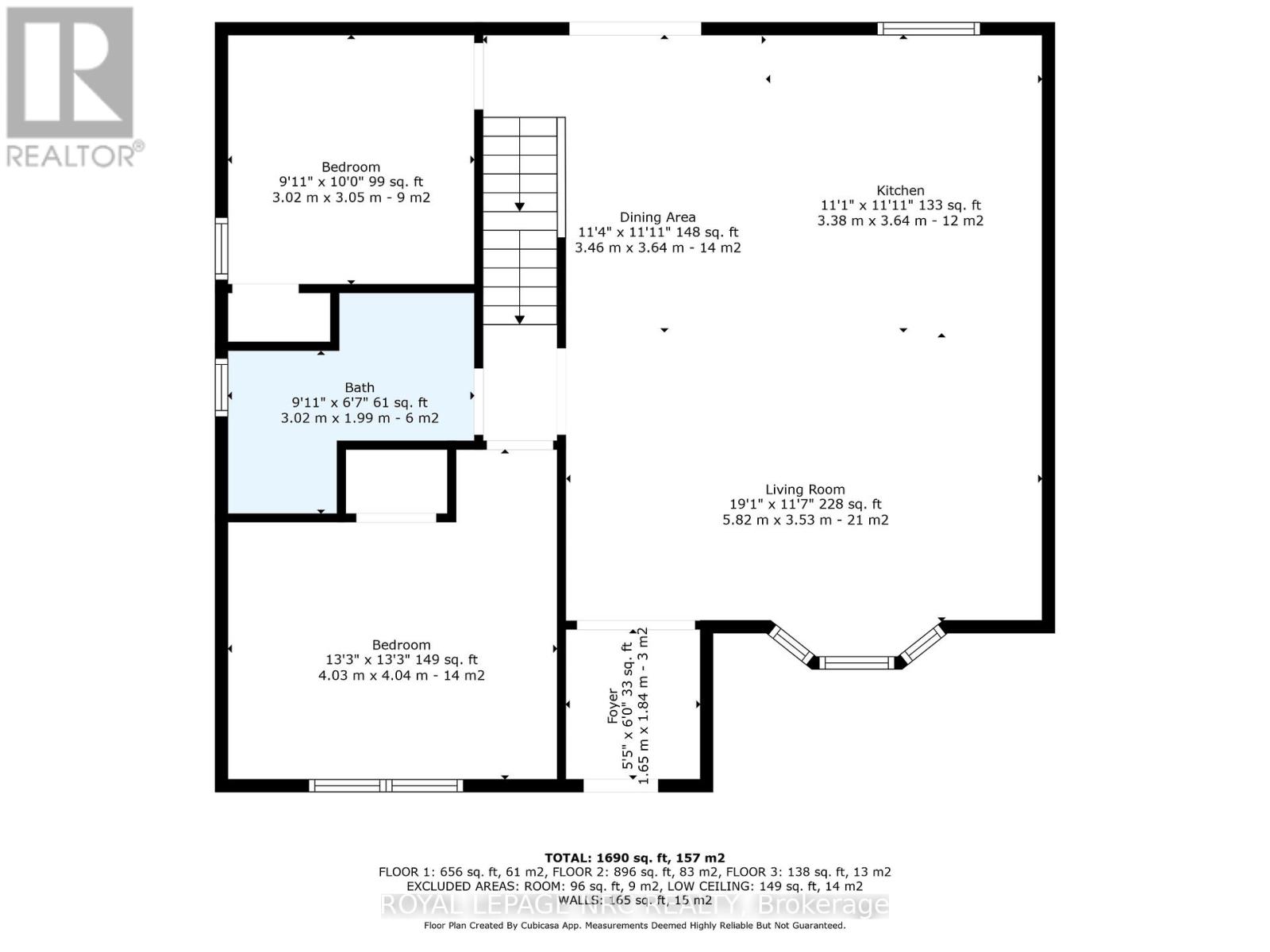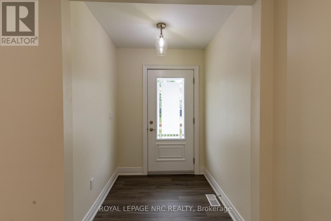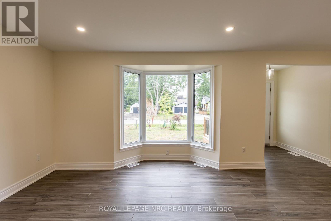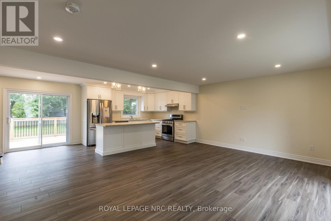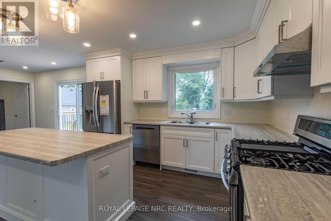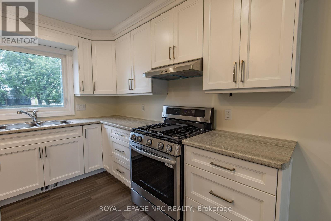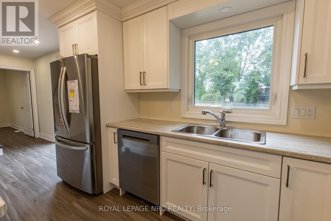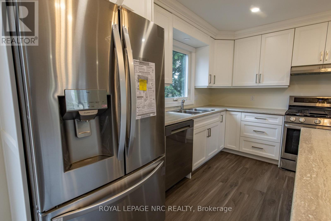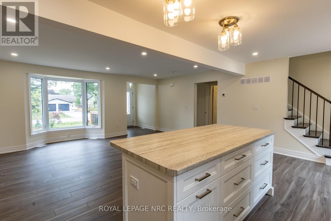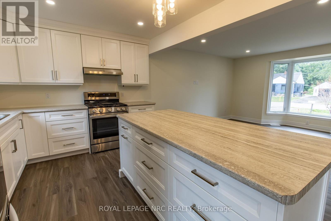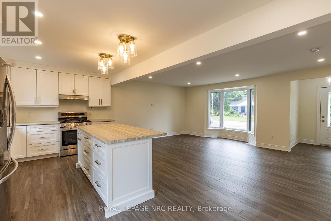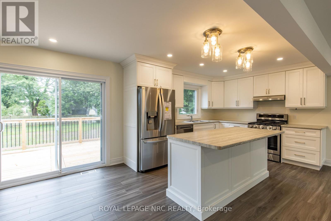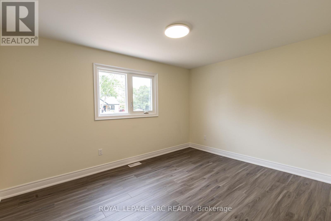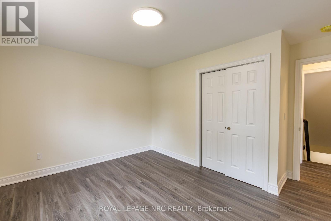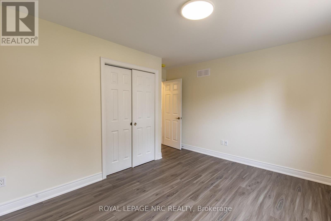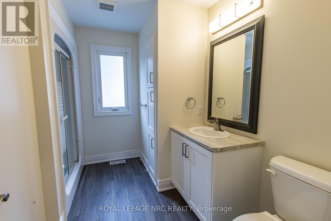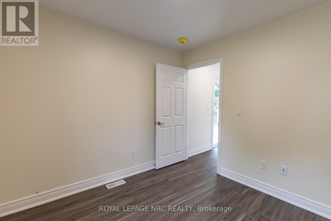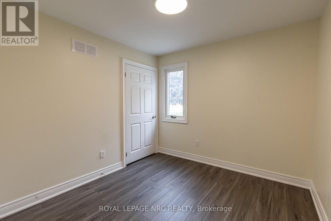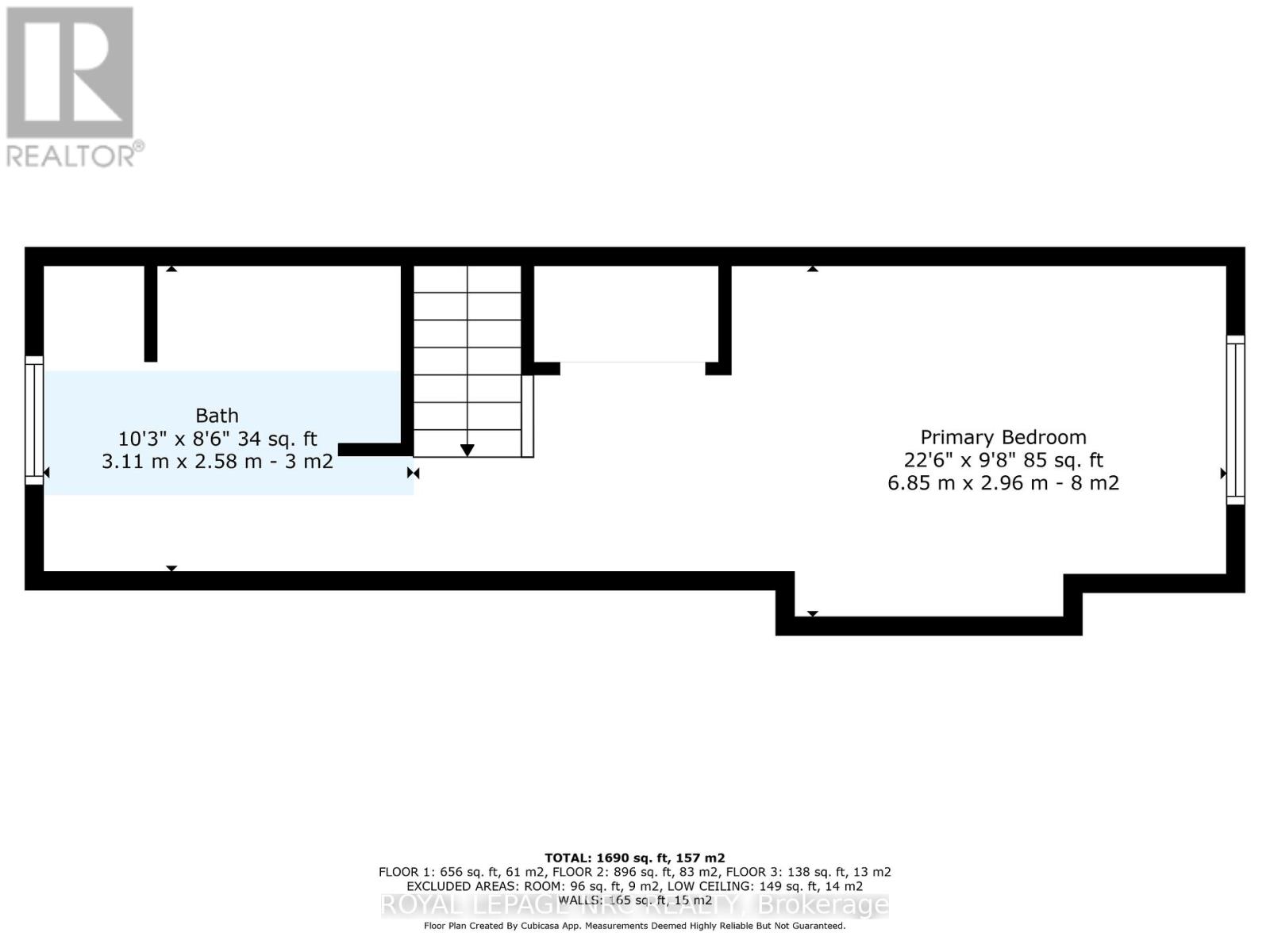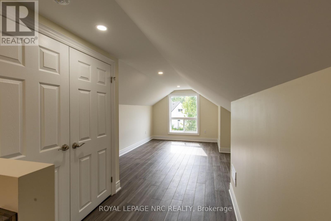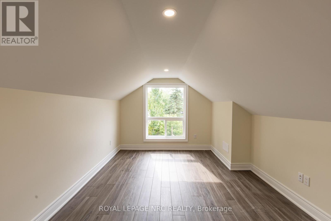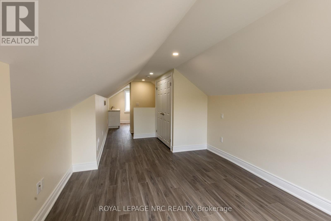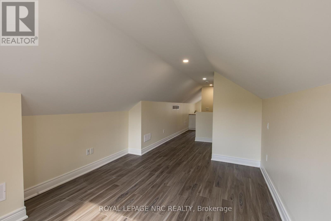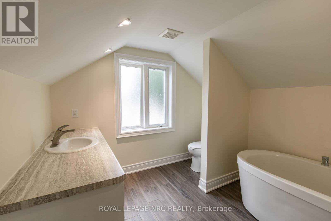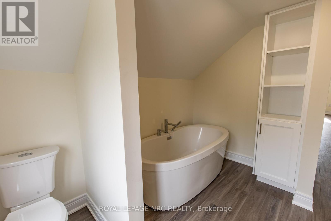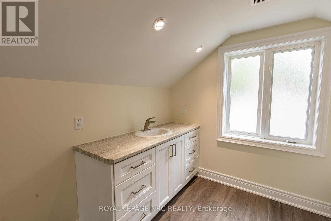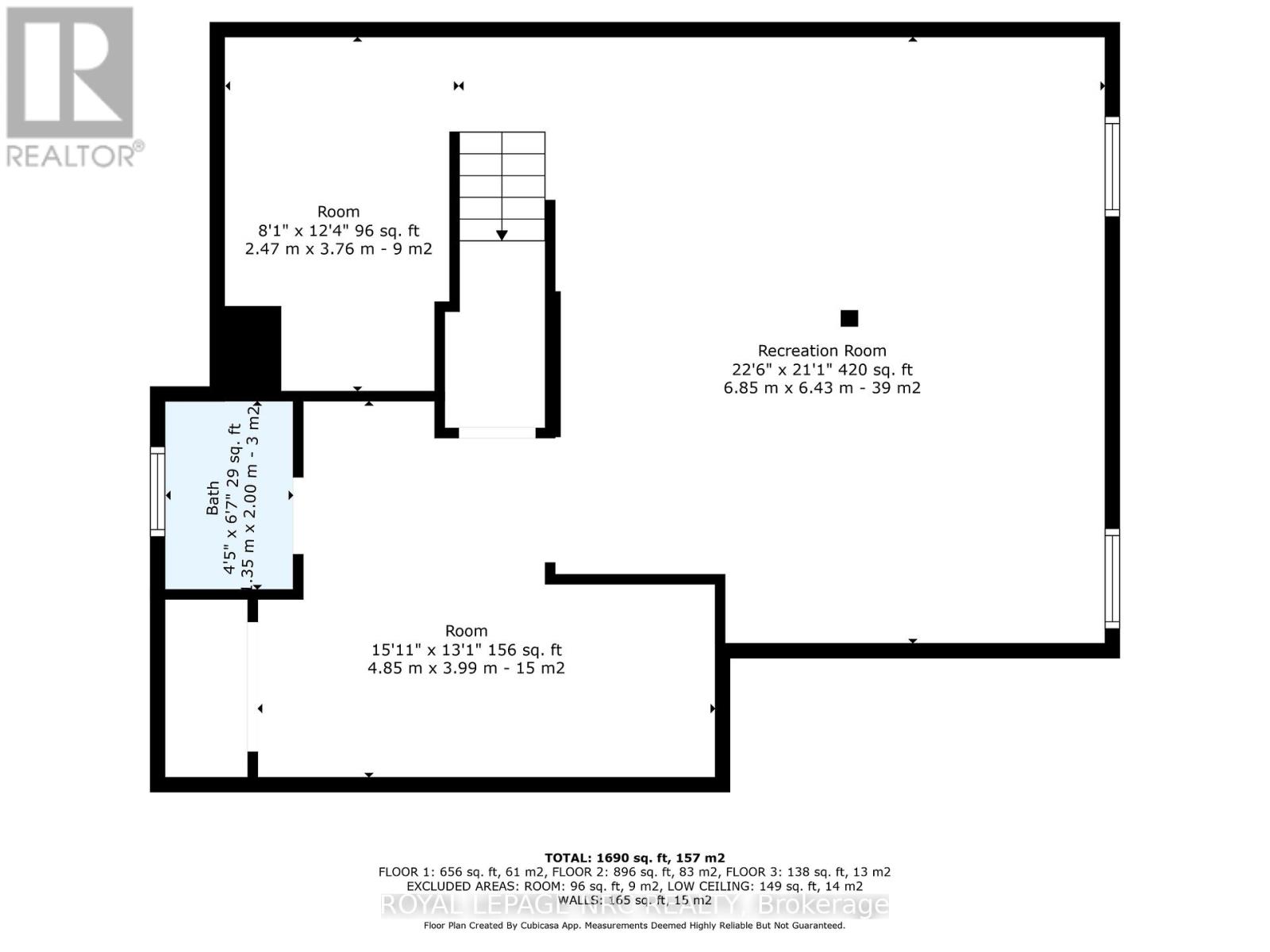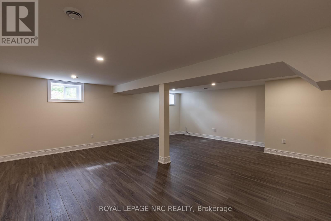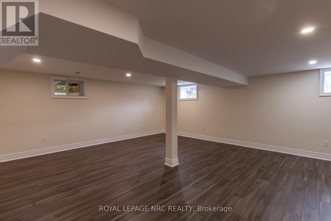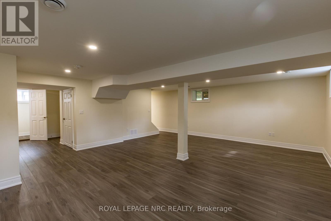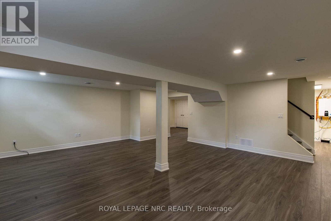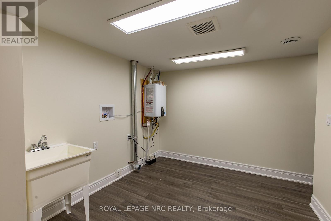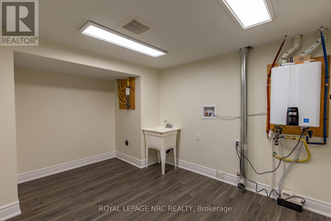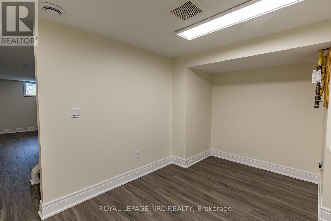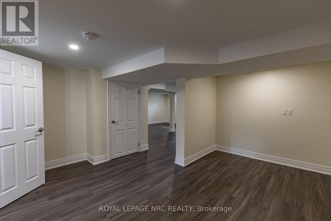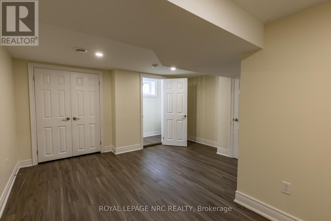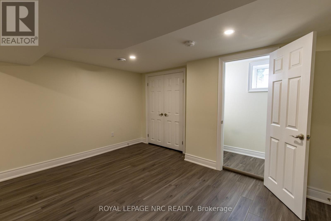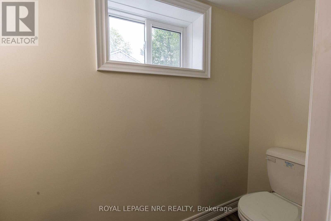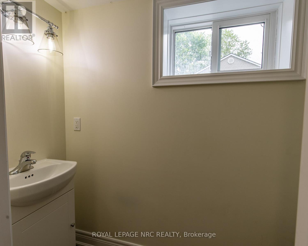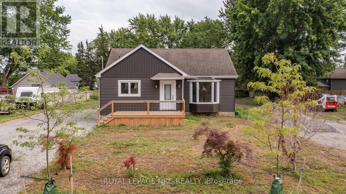88 Merritt Parkway N
Port Colborne, Ontario L3K 3Y1
JUST LIKE NEW!!! Fabulous renovated home finished top to bottom. You are going to love the natural flow of this home. The main floor open concept kitchen/livingroom/dining area with a centre island allows for conversation while prepping your meals or keeping an eye on the kids! Brand new appliances and luxury flooring. Note that this main floor great room has been divided by Cubicasa measuring to give you an idea of sizes for each area. There are 2 bedrooms and a 3 pc bath on this level. Off of the kitchen there is a spacious 17' x 11'6 deck overlooking the awesome 173' deep pool sized yard. Upstairs there is a large bedroom with a gorgeous ensuite offering a soaker tub! What an oasis! The lower level has a large recreation room, den, 2 pc and spacious bright laundry room. This home is in a wonderful location within walking distance to two shopping centres that offer groceries, shopping and restaurants. There are two elementary schools close by too! Nothing to do buy move in! (id:15265)
$709,900 For sale
- MLS® Number
- X12311613
- Type
- Single Family
- Building Type
- House
- Bedrooms
- 3
- Bathrooms
- 3
- Parking
- 4
- SQ Footage
- 700 - 1,100 ft2
- Cooling
- Central Air Conditioning
- Heating
- Forced Air
Property Details
| MLS® Number | X12311613 |
| Property Type | Single Family |
| Community Name | 877 - Main Street |
| AmenitiesNearBy | Beach, Marina, Park |
| CommunityFeatures | Community Centre |
| Features | Sump Pump |
| ParkingSpaceTotal | 4 |
Parking
| No Garage |
Land
| Acreage | No |
| LandAmenities | Beach, Marina, Park |
| Sewer | Sanitary Sewer |
| SizeDepth | 173 Ft |
| SizeFrontage | 68 Ft |
| SizeIrregular | 68 X 173 Ft |
| SizeTotalText | 68 X 173 Ft |
| ZoningDescription | R1 |
Building
| BathroomTotal | 3 |
| BedroomsAboveGround | 3 |
| BedroomsTotal | 3 |
| Age | 51 To 99 Years |
| Appliances | Water Heater - Tankless, Hot Water Instant, Stove, Refrigerator |
| BasementDevelopment | Finished |
| BasementType | N/a (finished) |
| ConstructionStyleAttachment | Detached |
| CoolingType | Central Air Conditioning |
| ExteriorFinish | Vinyl Siding |
| FireProtection | Smoke Detectors |
| FoundationType | Concrete |
| HalfBathTotal | 1 |
| HeatingFuel | Natural Gas |
| HeatingType | Forced Air |
| StoriesTotal | 2 |
| SizeInterior | 700 - 1,100 Ft2 |
| Type | House |
| UtilityWater | Municipal Water |
Rooms
| Level | Type | Length | Width | Dimensions |
|---|---|---|---|---|
| Second Level | Bedroom 3 | 6.85 m | 2.96 m | 6.85 m x 2.96 m |
| Second Level | Bathroom | 3.11 m | 2.58 m | 3.11 m x 2.58 m |
| Basement | Den | 4.85 m | 3.99 m | 4.85 m x 3.99 m |
| Basement | Laundry Room | 3.76 m | 2.47 m | 3.76 m x 2.47 m |
| Basement | Bathroom | 2 m | 1.35 m | 2 m x 1.35 m |
| Basement | Recreational, Games Room | 6.85 m | 6.43 m | 6.85 m x 6.43 m |
| Main Level | Foyer | 1.84 m | 1.65 m | 1.84 m x 1.65 m |
| Main Level | Dining Room | 3.64 m | 3.46 m | 3.64 m x 3.46 m |
| Main Level | Living Room | 5.82 m | 3.53 m | 5.82 m x 3.53 m |
| Main Level | Kitchen | 3.64 m | 3.38 m | 3.64 m x 3.38 m |
| Main Level | Bedroom 2 | 3.05 m | 3.02 m | 3.05 m x 3.02 m |
| Main Level | Bedroom | 4.04 m | 4.03 m | 4.04 m x 4.03 m |
| Main Level | Bathroom | 3.02 m | 1.99 m | 3.02 m x 1.99 m |
Location Map
Interested In Seeing This property?Get in touch with a Davids & Delaat agent
I'm Interested In88 Merritt Parkway N
"*" indicates required fields
