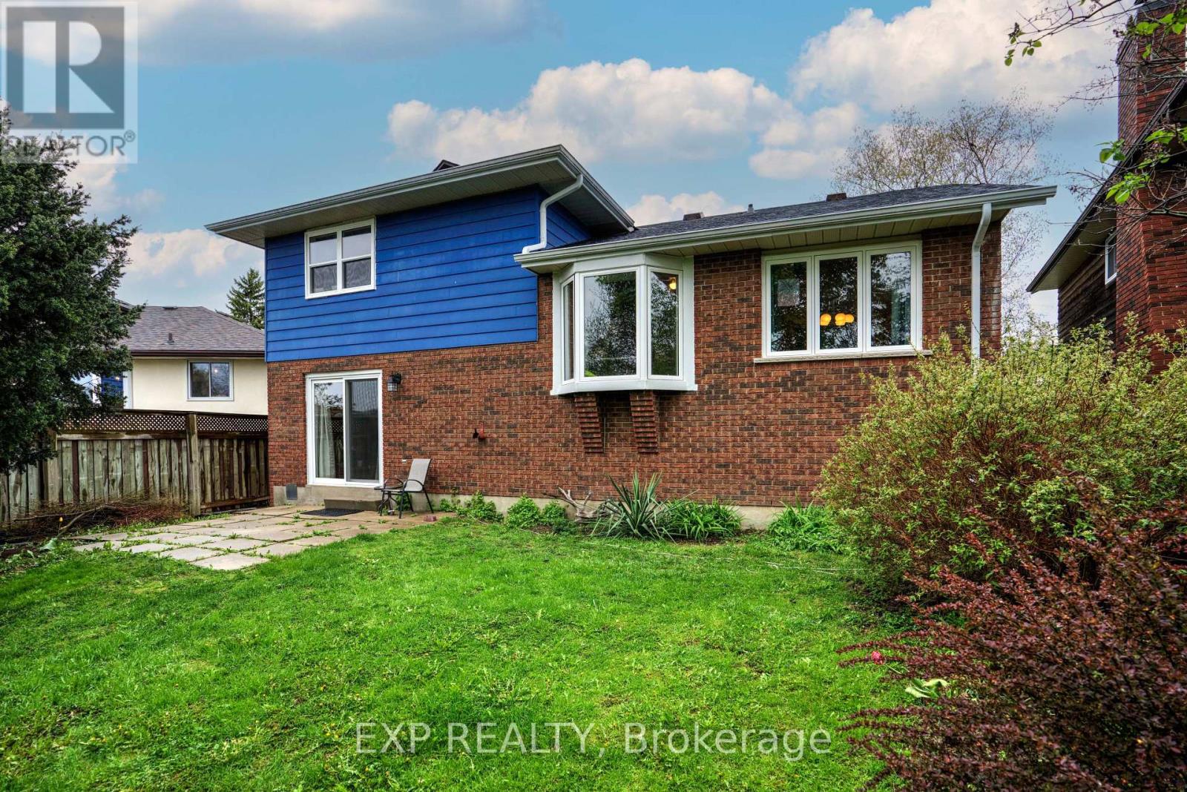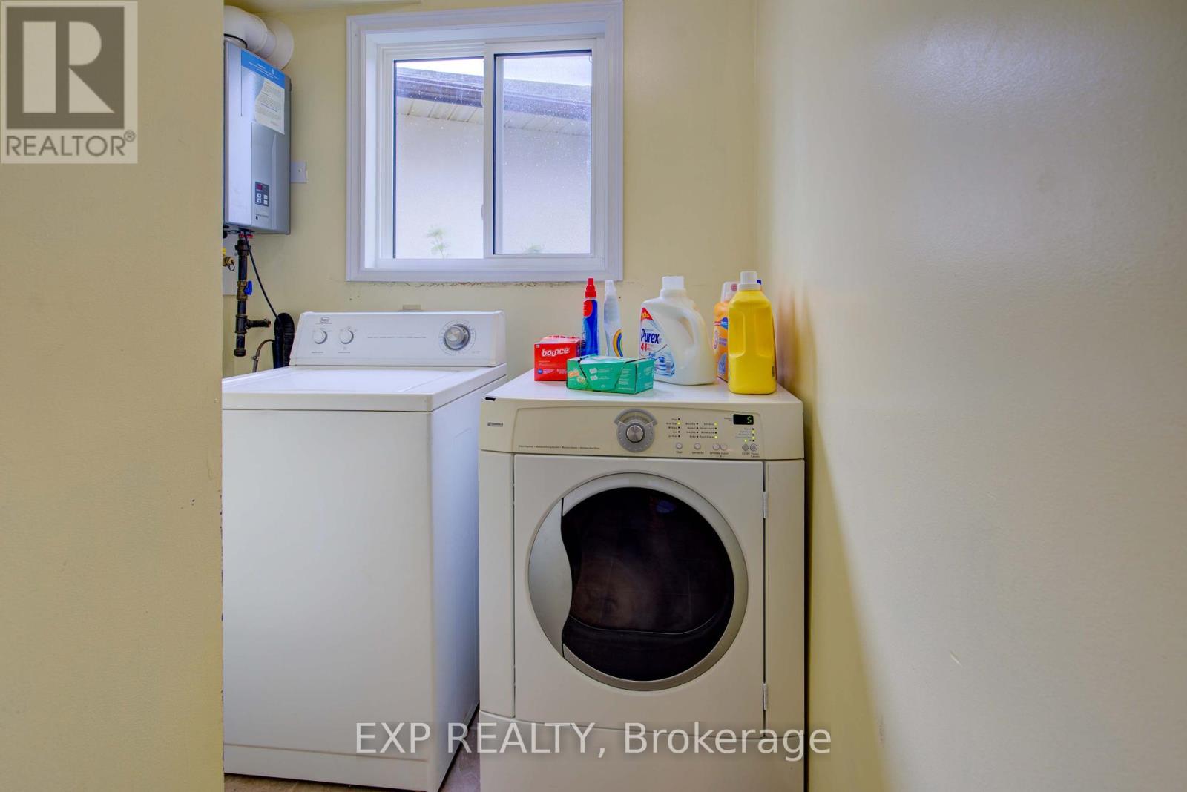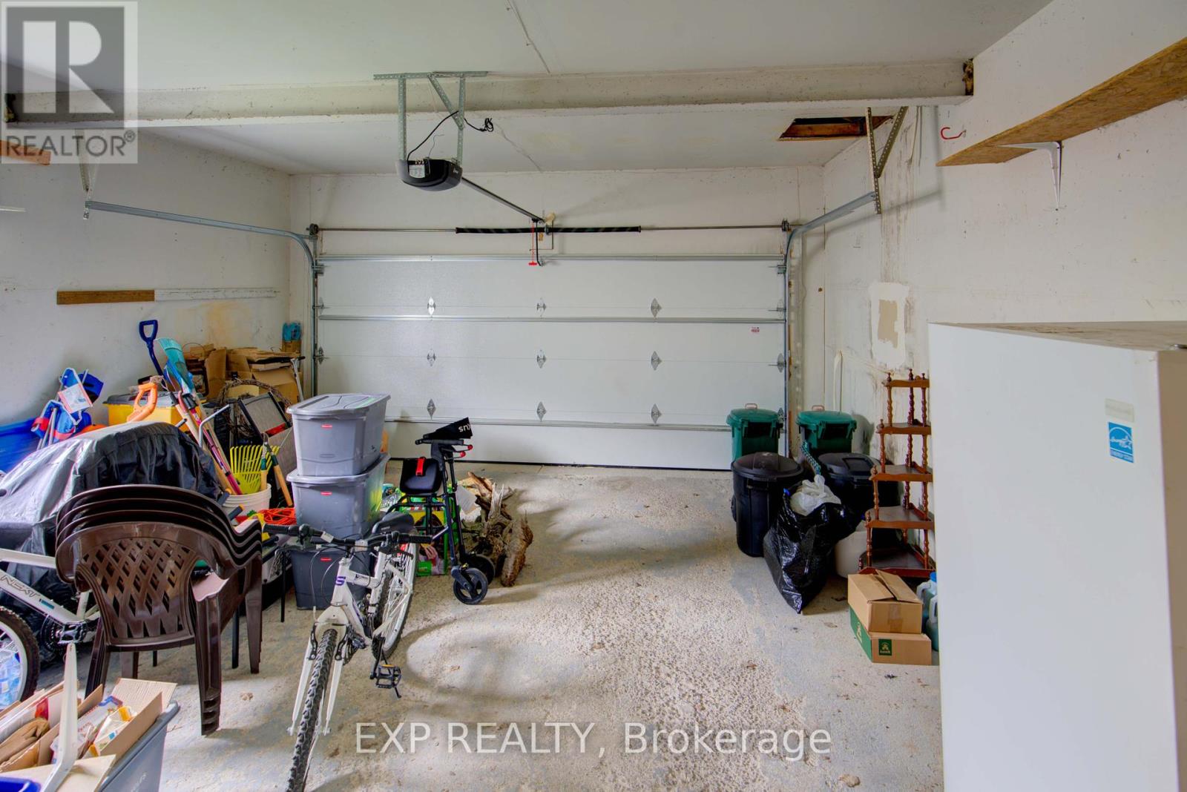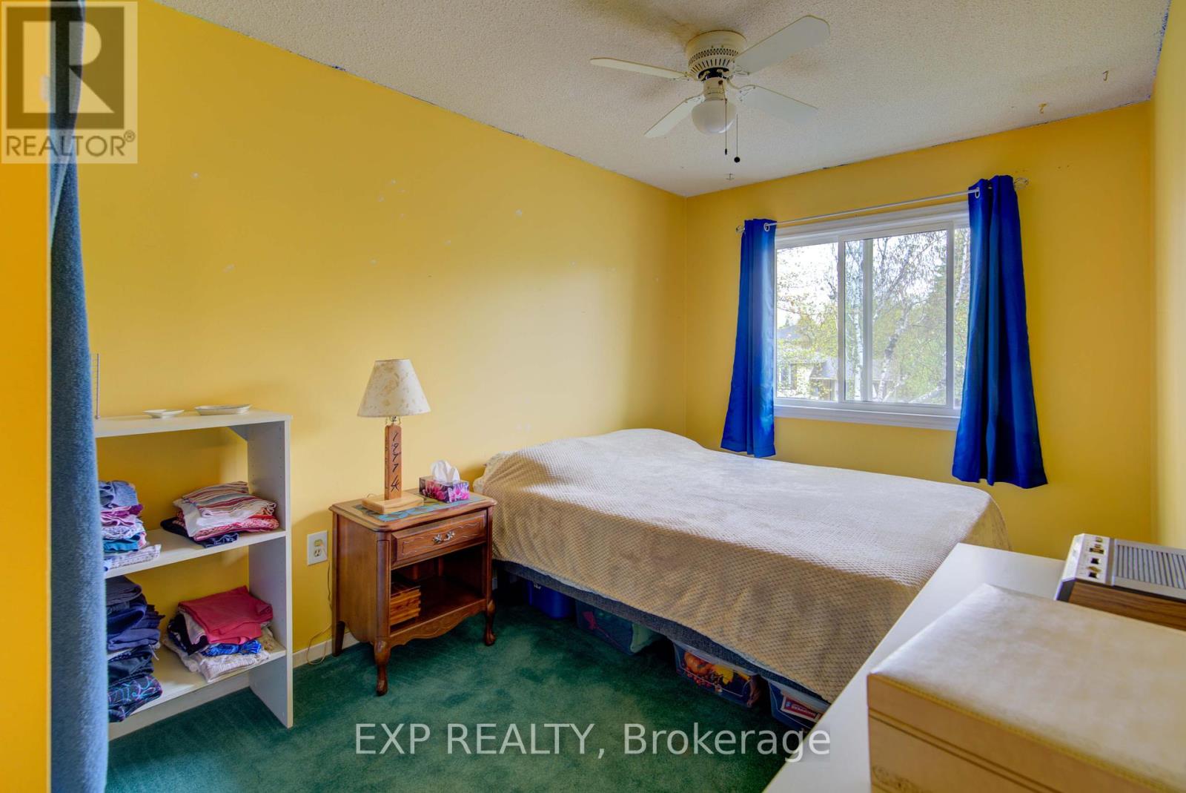
832 Purcell Crescent
Kingston, Ontario K7P 1B9
Are you looking for a fantastic family home or an amazing investment opportunity. Then look no further. Step into surprisingly spacious living with this expansive 3+1 bedroom, 2.5 bathroom home, nestled on a generous pie-shaped walkout lot in the peaceful and sought-after Old Colony Park neighborhood. The main floor boasts an impressive living room with soaring ceilings and exposed beams, a generous dining room, and an additional cozy family room. Practical amenities include main floor laundry and a fully finished lower level complete with a dry bar, an extra bedroom, and living spaceideal for transforming into an in-law suite. Recent updates include a new air conditioning unit and furnace in 2022. The property features a fully fenced backyard, a double car attached garage, and is conveniently located steps from Cataraqui Centre, parks, schools, and green spaces. Don't miss out on this must-see home (id:15265)
$699,900 For sale
- MLS® Number
- X8416186
- Type
- Single Family
- Building Type
- House
- Bedrooms
- 4
- Bathrooms
- 3
- Parking
- 4
- Fireplace
- Fireplace
- Cooling
- Central Air Conditioning
- Heating
- Forced Air
Property Details
| MLS® Number | X8416186 |
| Property Type | Single Family |
| Equipment Type | Water Heater |
| Parking Space Total | 4 |
| Rental Equipment Type | Water Heater |
Parking
| Attached Garage |
Land
| Acreage | No |
| Sewer | Sanitary Sewer |
| Size Depth | 118 Ft |
| Size Frontage | 66 Ft |
| Size Irregular | 66.28 X 118.47 Ft |
| Size Total Text | 66.28 X 118.47 Ft |
| Zoning Description | Residential |
Building
| Bathroom Total | 3 |
| Bedrooms Above Ground | 3 |
| Bedrooms Below Ground | 1 |
| Bedrooms Total | 4 |
| Appliances | Garage Door Opener Remote(s), Dishwasher, Dryer, Furniture, Refrigerator, Stove, Window Coverings |
| Basement Development | Finished |
| Basement Type | N/a (finished) |
| Construction Style Attachment | Detached |
| Construction Style Split Level | Sidesplit |
| Cooling Type | Central Air Conditioning |
| Exterior Finish | Brick, Vinyl Siding |
| Fireplace Present | Yes |
| Foundation Type | Block |
| Half Bath Total | 1 |
| Heating Fuel | Natural Gas |
| Heating Type | Forced Air |
| Type | House |
| Utility Water | Municipal Water |
Rooms
| Level | Type | Length | Width | Dimensions |
|---|---|---|---|---|
| Second Level | Bathroom | 2.59 m | 2.11 m | 2.59 m x 2.11 m |
| Second Level | Primary Bedroom | 4.42 m | 3 m | 4.42 m x 3 m |
| Second Level | Bedroom 2 | 3.02 m | 3.3 m | 3.02 m x 3.3 m |
| Second Level | Bedroom 3 | 2.54 m | 4.39 m | 2.54 m x 4.39 m |
| Second Level | Bathroom | 1.24 m | 2 m | 1.24 m x 2 m |
| Lower Level | Bedroom 4 | 3.91 m | 4.06 m | 3.91 m x 4.06 m |
| Lower Level | Recreational, Games Room | 5.79 m | 5.89 m | 5.79 m x 5.89 m |
| Main Level | Kitchen | 2.74 m | 4.67 m | 2.74 m x 4.67 m |
| Main Level | Dining Room | 3.05 m | 4.67 m | 3.05 m x 4.67 m |
| Main Level | Living Room | 3.89 m | 5.26 m | 3.89 m x 5.26 m |
| Main Level | Family Room | 5.08 m | 4.67 m | 5.08 m x 4.67 m |
| Main Level | Bathroom | 2.13 m | 0.91 m | 2.13 m x 0.91 m |
Location Map
Interested In Seeing This property?Get in touch with a Davids & Delaat agent
I'm Interested In832 Purcell Crescent
"*" indicates required fields









































