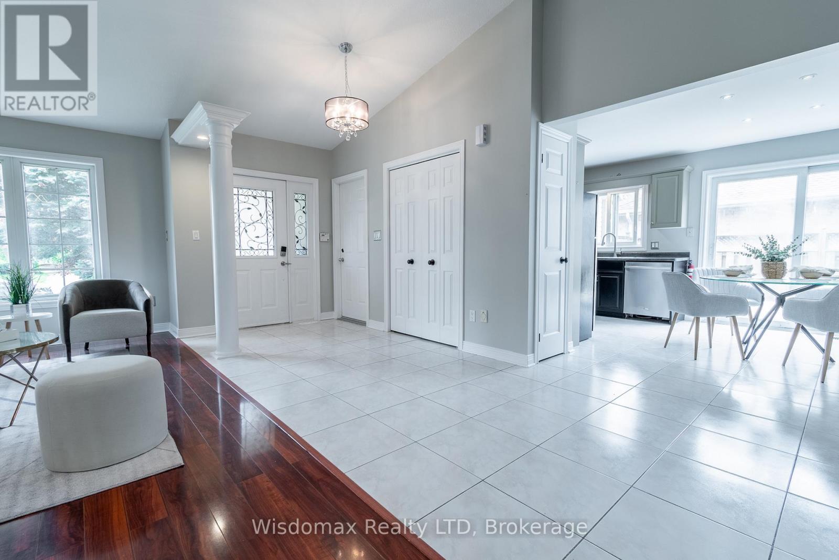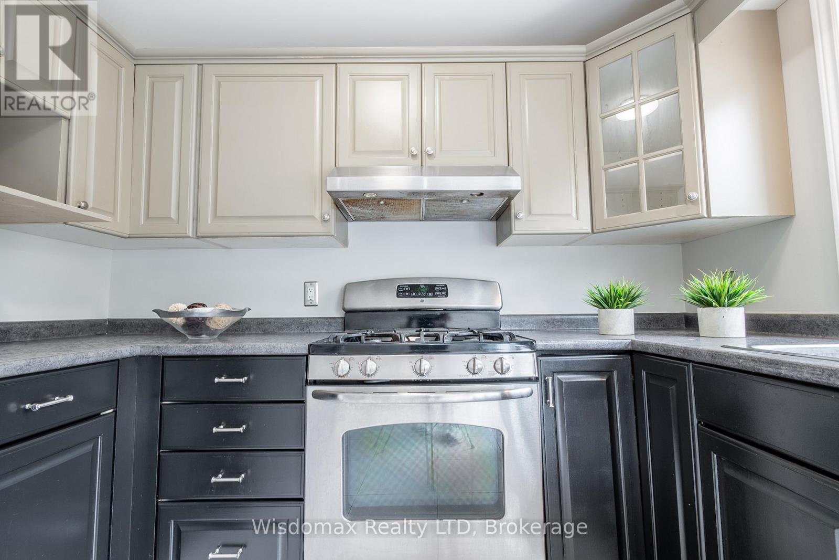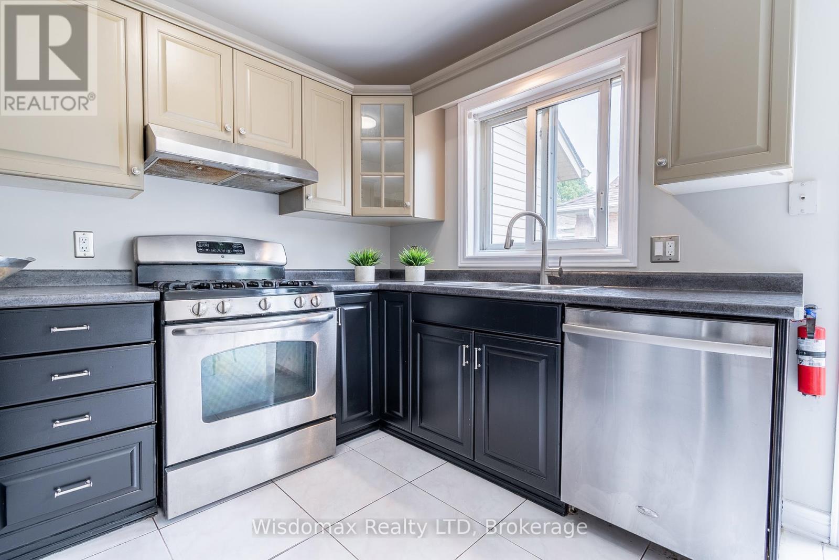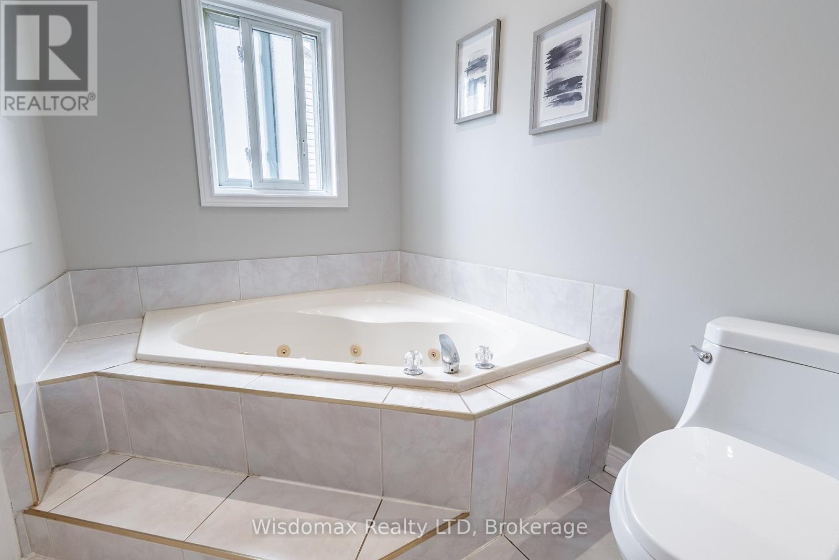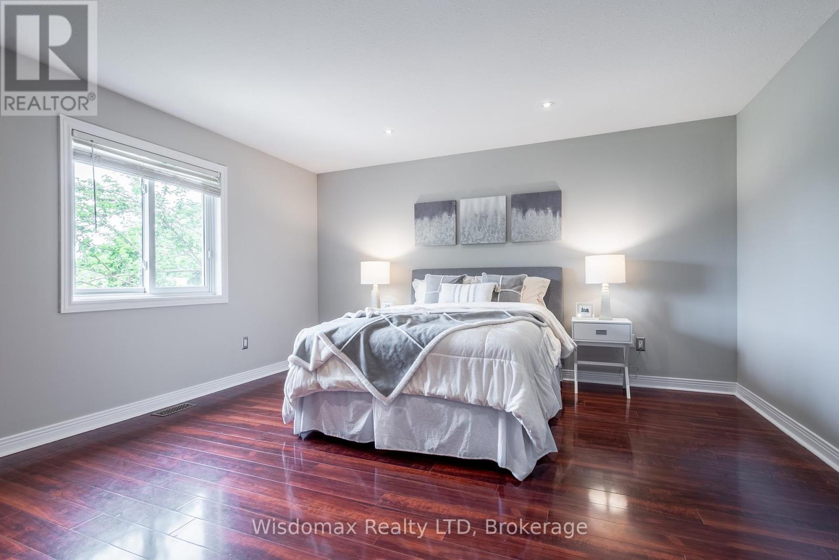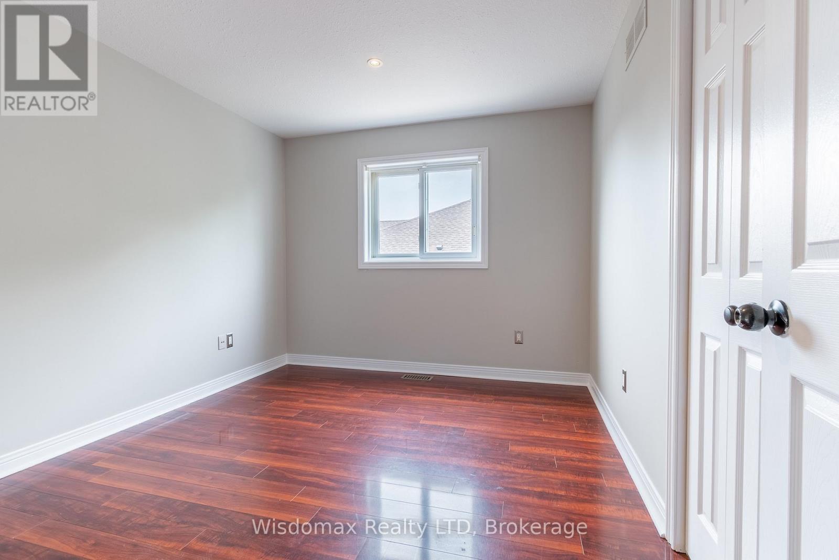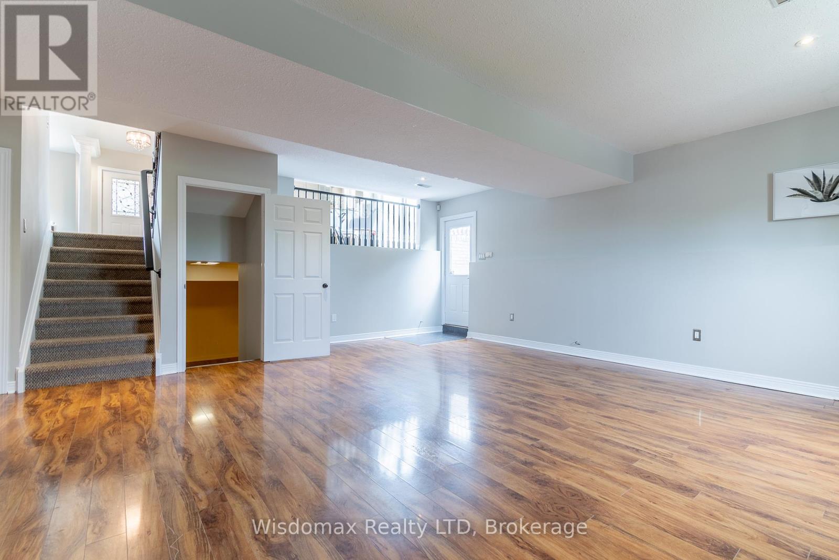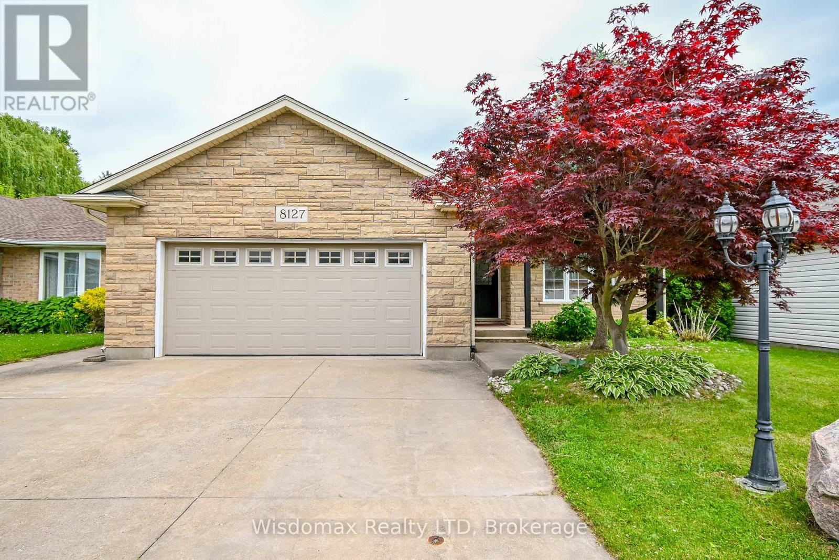
8127 Orchard Grove Parkway
Niagara Falls, Ontario L2H 3E8
Welcome to this lovely 4-level open-concept back-split, perfectly situated in a convenient and sought-after location close to schools, shopping, transit, and major highways. Featuring a bright and airy layout, this home offers both space and flexibility for modern family living. Enjoy the privacy of no rear neighbors as you step out from the lower-level walk-out into a peaceful, landscaped backyard-ideal for entertaining or relaxing in nature. Don't miss your chance to own this unique property! (id:15265)
$789,000 For sale
- MLS® Number
- X12201986
- Type
- Single Family
- Building Type
- House
- Bedrooms
- 3
- Bathrooms
- 2
- Parking
- 5
- SQ Footage
- 1,100 - 1,500 ft2
- Fireplace
- Fireplace
- Cooling
- Central Air Conditioning
- Heating
- Forced Air
Property Details
| MLS® Number | X12201986 |
| Property Type | Single Family |
| Community Name | 213 - Ascot |
| EquipmentType | Water Heater |
| Features | Carpet Free |
| ParkingSpaceTotal | 5 |
| RentalEquipmentType | Water Heater |
| Structure | Deck, Porch |
Parking
| Attached Garage | |
| Garage |
Land
| Acreage | No |
| Sewer | Sanitary Sewer |
| SizeDepth | 111 Ft ,4 In |
| SizeFrontage | 49 Ft ,2 In |
| SizeIrregular | 49.2 X 111.4 Ft |
| SizeTotalText | 49.2 X 111.4 Ft|under 1/2 Acre |
| SoilType | Clay |
| ZoningDescription | R1 |
Building
| BathroomTotal | 2 |
| BedroomsAboveGround | 3 |
| BedroomsTotal | 3 |
| Age | 16 To 30 Years |
| Amenities | Fireplace(s) |
| Appliances | Water Meter, Dishwasher, Dryer, Stove, Washer, Refrigerator |
| BasementDevelopment | Finished |
| BasementType | Full (finished) |
| ConstructionStyleAttachment | Detached |
| ConstructionStyleSplitLevel | Backsplit |
| CoolingType | Central Air Conditioning |
| ExteriorFinish | Brick Facing, Vinyl Siding |
| FireplacePresent | Yes |
| FireplaceTotal | 1 |
| FoundationType | Poured Concrete |
| HeatingFuel | Natural Gas |
| HeatingType | Forced Air |
| SizeInterior | 1,100 - 1,500 Ft2 |
| Type | House |
| UtilityWater | Municipal Water, Community Water System |
Rooms
| Level | Type | Length | Width | Dimensions |
|---|---|---|---|---|
| Basement | Recreational, Games Room | 5.58 m | 4.45 m | 5.58 m x 4.45 m |
| Lower Level | Family Room | 6.86 m | 5.57 m | 6.86 m x 5.57 m |
| Lower Level | Bedroom 4 | 3.54 m | 3.41 m | 3.54 m x 3.41 m |
| Main Level | Dining Room | 6.63 m | 5.48 m | 6.63 m x 5.48 m |
| Main Level | Kitchen | 4.73 m | 3.47 m | 4.73 m x 3.47 m |
| Upper Level | Bedroom | 4.47 m | 4.15 m | 4.47 m x 4.15 m |
| Upper Level | Bedroom 2 | 3.48 m | 3.47 m | 3.48 m x 3.47 m |
| Upper Level | Bedroom 3 | 3.47 m | 3.06 m | 3.47 m x 3.06 m |
Location Map
Interested In Seeing This property?Get in touch with a Davids & Delaat agent
I'm Interested In8127 Orchard Grove Parkway
"*" indicates required fields





