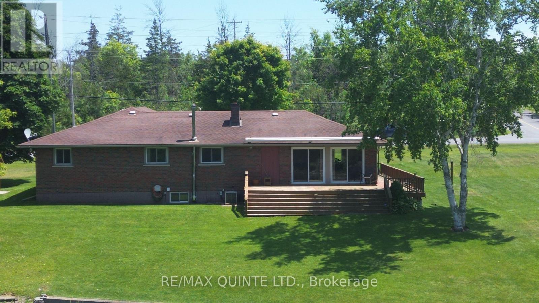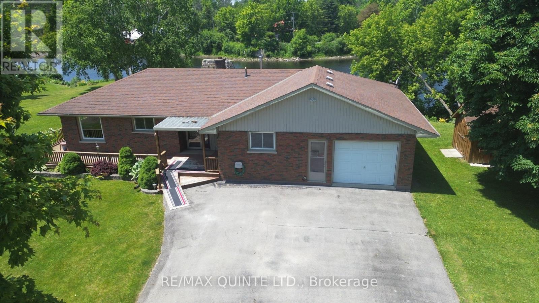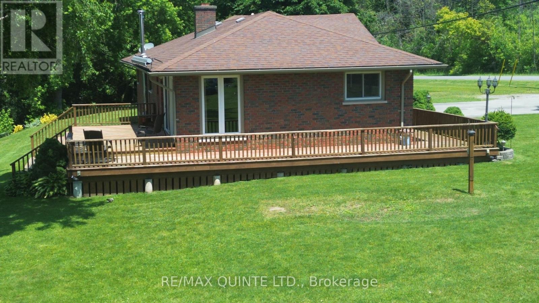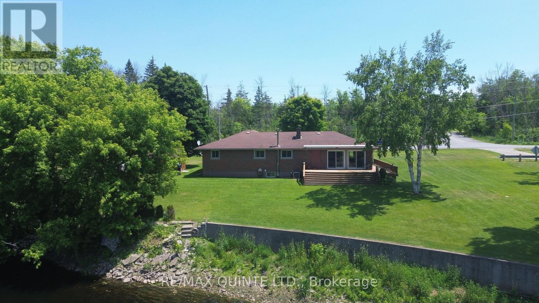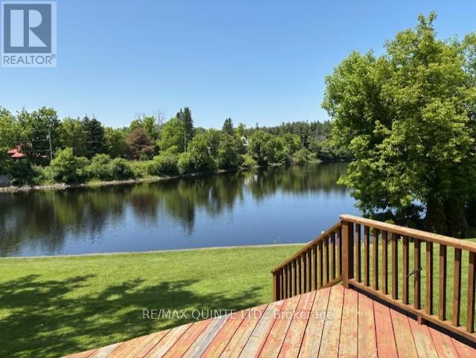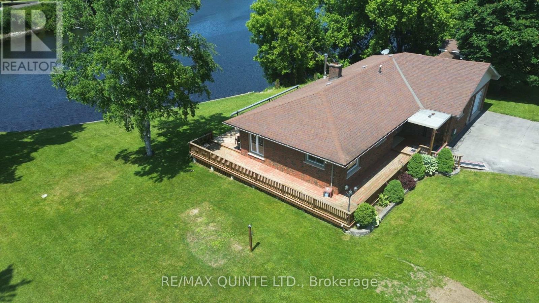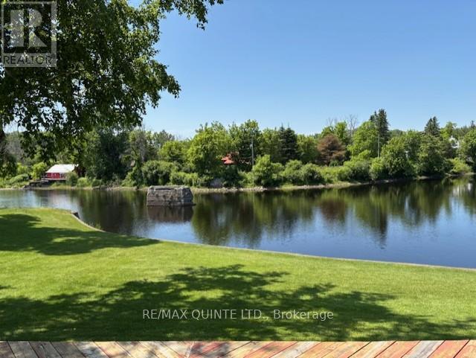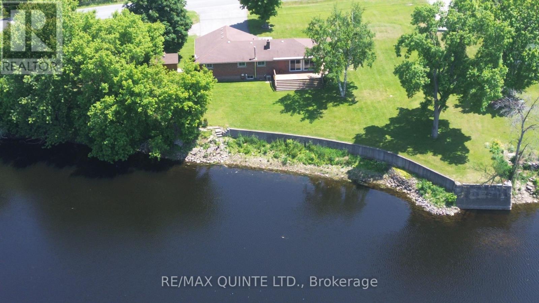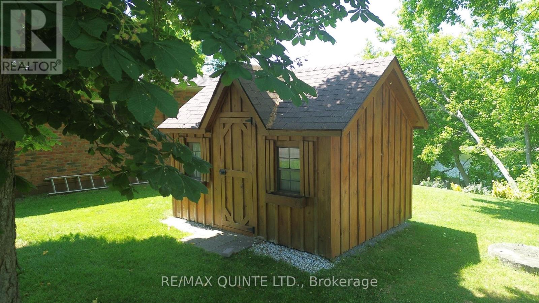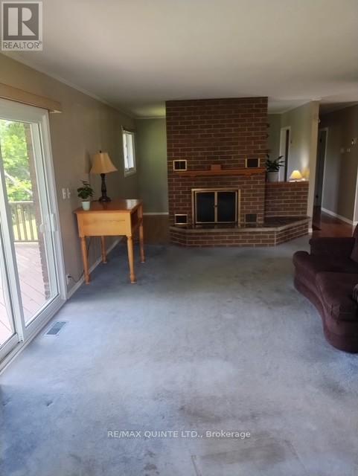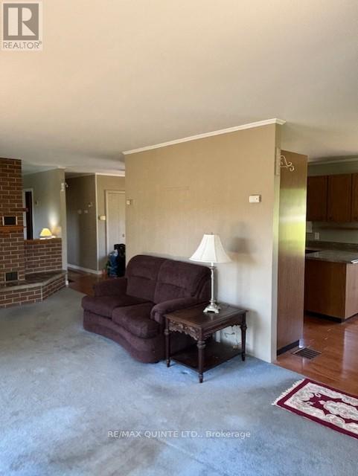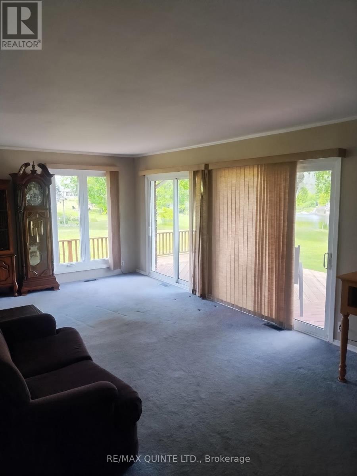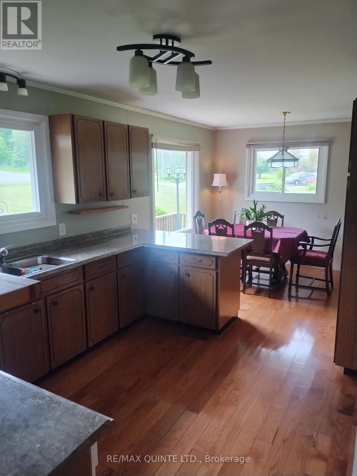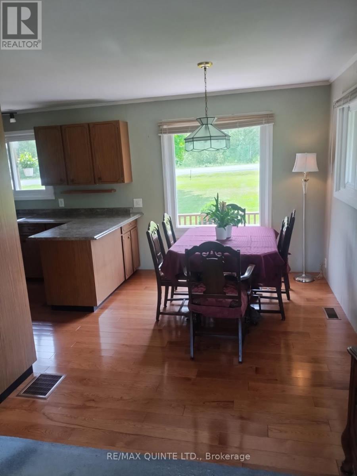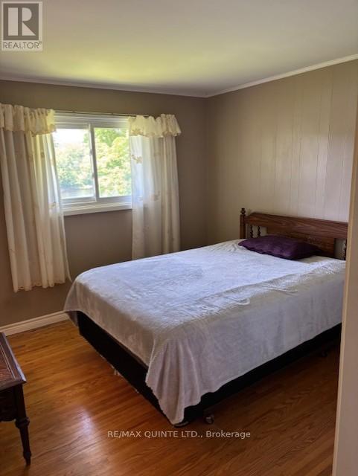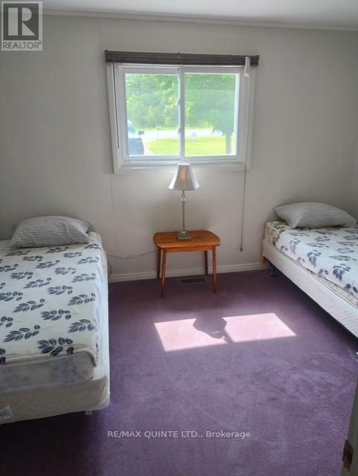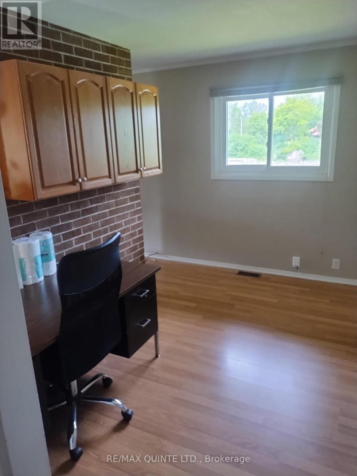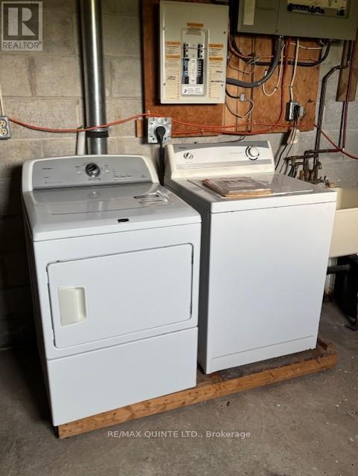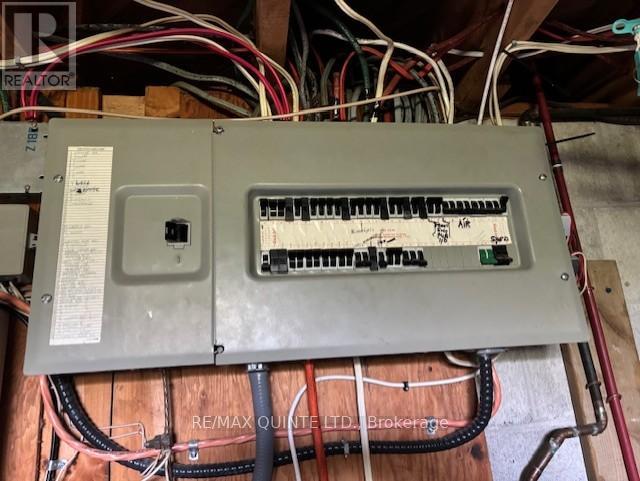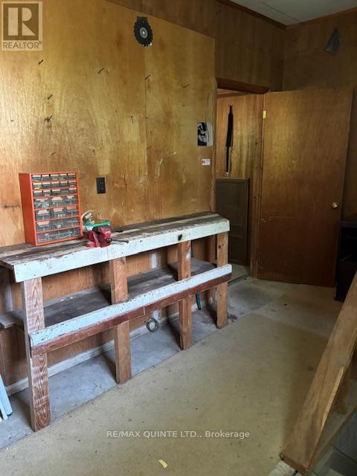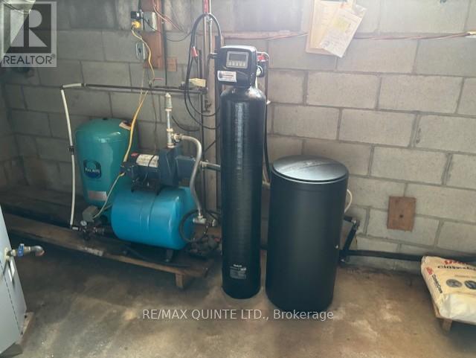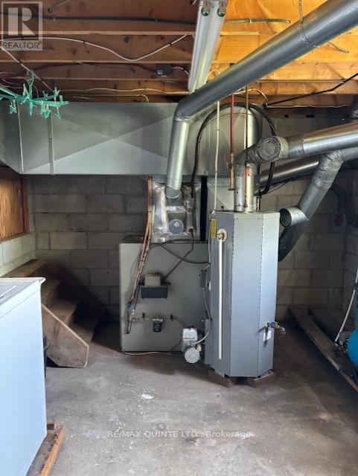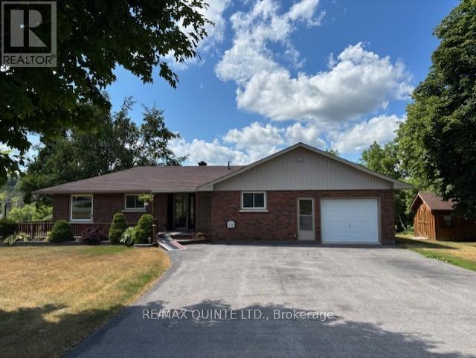
81 Scuttlehole Rd Road
Belleville, Ontario K0K 2V0
Waterfront Bunglaow on Moira River. 2 bedrooms plus office, living room with full view of the river, patio doors from living room to wrap around deck, kitchen with separate dining room, central air, large electric awning for your shade when overlooking the river from back deck. Attached garage with workshop, partial basement with laundry/utility room. High and dry, no flooding, level lot, paved drive. 2 sheds, 1 with hydro. Generator hook up. Nice area, paved road, just off Highway 37. Close to all amenities, central location, minutes to Belleville or Tweed. (id:15265)
$629,900 For sale
- MLS® Number
- X12373318
- Type
- Single Family
- Building Type
- House
- Bedrooms
- 2
- Bathrooms
- 1
- Parking
- 6
- SQ Footage
- 1,100 - 1,500 ft2
- Style
- Bungalow
- Fireplace
- Fireplace
- Cooling
- Central Air Conditioning
- Heating
- Forced Air
- Water Front
- Waterfront
Property Details
| MLS® Number | X12373318 |
| Property Type | Single Family |
| Community Name | Thurlow Ward |
| Easement | Unknown, None |
| Features | Irregular Lot Size, Paved Yard |
| ParkingSpaceTotal | 6 |
| ViewType | River View, Direct Water View |
| WaterFrontType | Waterfront |
Parking
| Attached Garage | |
| Garage |
Land
| AccessType | Private Docking, Private Road |
| Acreage | No |
| Sewer | Sanitary Sewer |
| SizeDepth | 255 Ft ,6 In |
| SizeFrontage | 134 Ft ,2 In |
| SizeIrregular | 134.2 X 255.5 Ft |
| SizeTotalText | 134.2 X 255.5 Ft |
| ZoningDescription | Ru |
Building
| BathroomTotal | 1 |
| BedroomsAboveGround | 2 |
| BedroomsTotal | 2 |
| Age | 51 To 99 Years |
| Amenities | Fireplace(s) |
| Appliances | Water Heater, Dryer, Stove, Washer |
| ArchitecturalStyle | Bungalow |
| BasementType | Partial |
| ConstructionStyleAttachment | Detached |
| CoolingType | Central Air Conditioning |
| ExteriorFinish | Brick |
| FireProtection | Alarm System |
| FireplacePresent | Yes |
| FireplaceTotal | 1 |
| FoundationType | Block |
| HeatingFuel | Oil |
| HeatingType | Forced Air |
| StoriesTotal | 1 |
| SizeInterior | 1,100 - 1,500 Ft2 |
| Type | House |
| UtilityPower | Generator |
| UtilityWater | Drilled Well |
Utilities
| Electricity | Installed |
Rooms
| Level | Type | Length | Width | Dimensions |
|---|---|---|---|---|
| Main Level | Living Room | 6.7 m | 3.35 m | 6.7 m x 3.35 m |
| Main Level | Kitchen | 3.65 m | 3.35 m | 3.65 m x 3.35 m |
| Main Level | Dining Room | 2.4 m | 3.35 m | 2.4 m x 3.35 m |
| Main Level | Bedroom | 3.6 m | 3.35 m | 3.6 m x 3.35 m |
| Main Level | Bedroom 2 | 3.6 m | 5.1 m | 3.6 m x 5.1 m |
| Main Level | Office | 3.6 m | 3.3 m | 3.6 m x 3.3 m |
Location Map
Interested In Seeing This property?Get in touch with a Davids & Delaat agent
I'm Interested In81 Scuttlehole Rd Road
"*" indicates required fields
