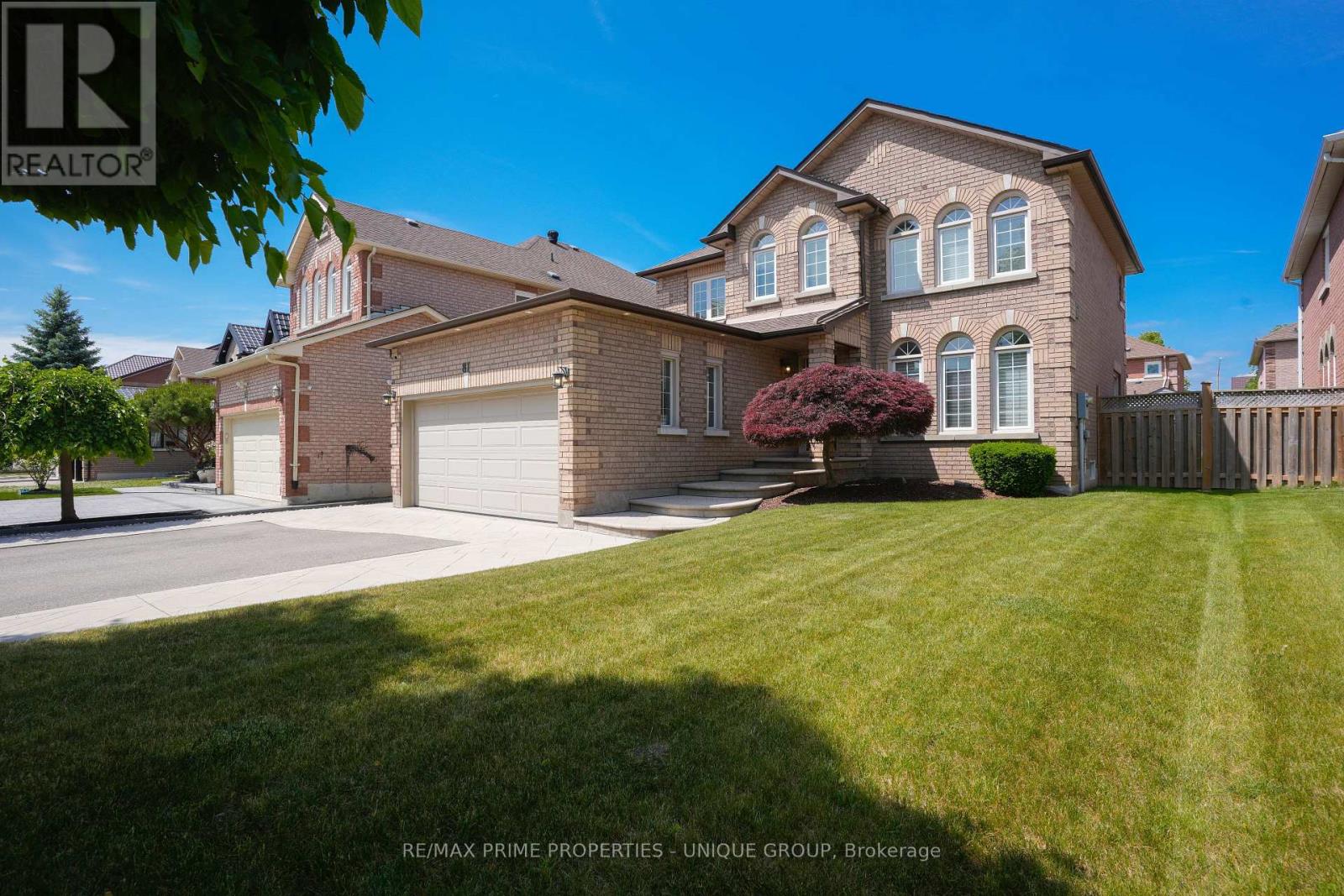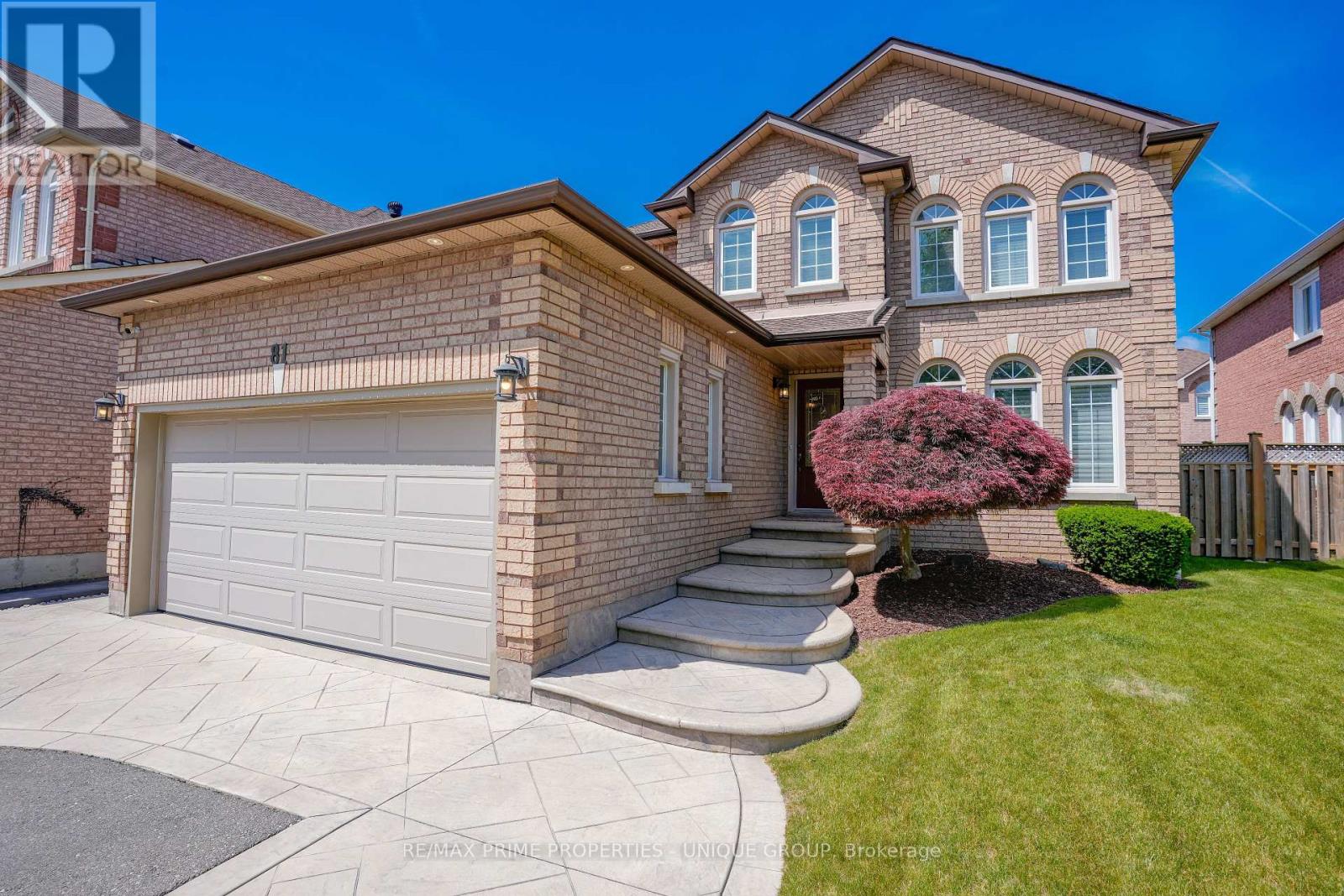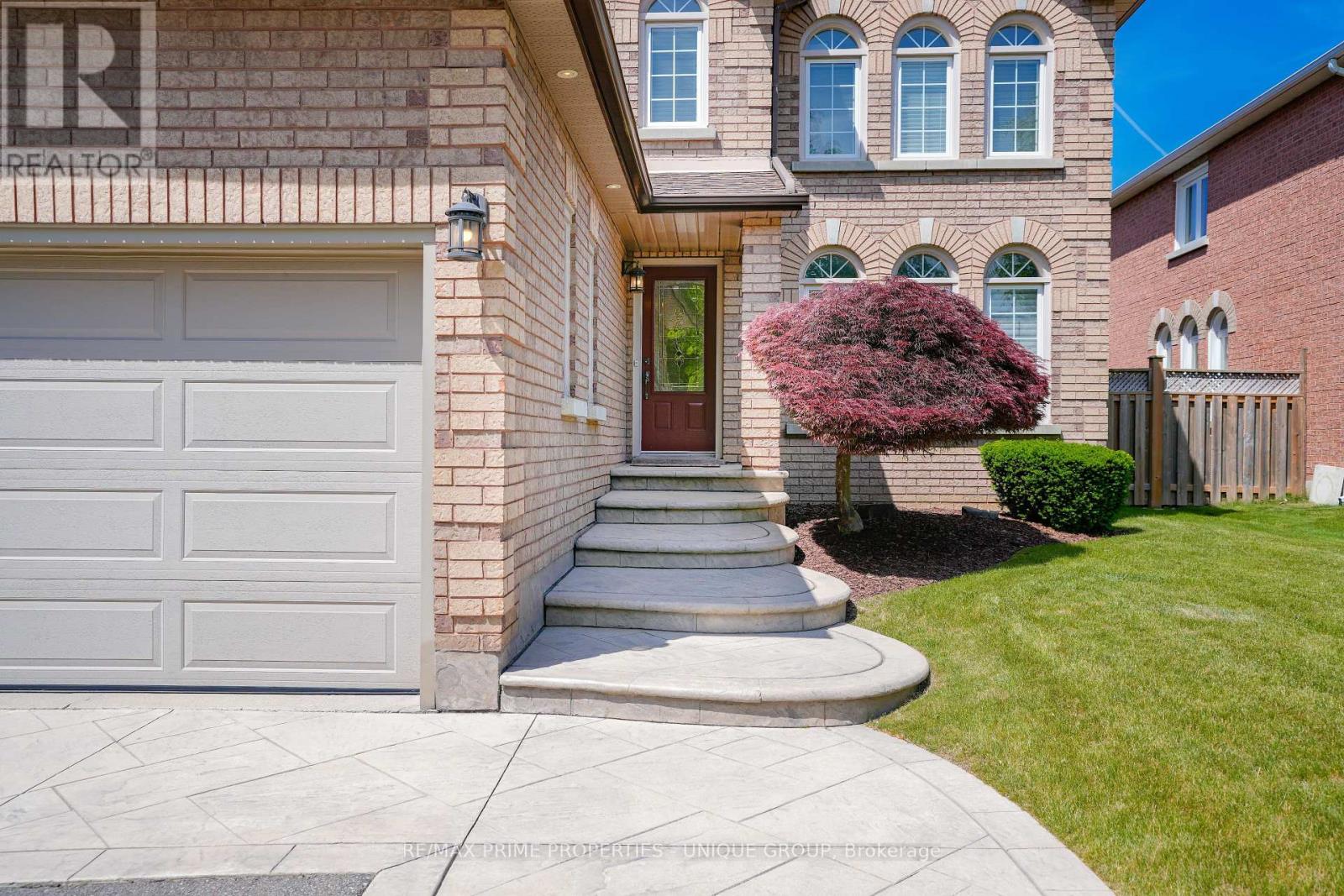
81 Deib Crescent
Markham, Ontario L3S 3W5
Welcome to this meticulously maintained and fully renovated detached home in one of the area's most desirable, mature streets. This home has been thoughtfully updated from top to bottom, blending modern finishes with timeless style. The spacious and functional layout features a bright and inviting living space, a sleek renovated kitchen with high-end appliances, and updated bathrooms. Beautiful tile and hardwood flooring on the main and second level. Smooth ceilings and pot lights throughout. The Primary bedroom features a large W/I closet and ensuite bath with glass shower and oval soaker tub. Separate entrance to the large open basement with potential for a secondary suite. The Premium lot offers ample outdoor space, perfect for entertaining, relaxing, or gardening. Lots of money spent on the stamped concrete landscaping leading to the front entrance. Don't miss this rare opportunity to own a completely updated home in a well-established neighboorhood close to schools, parks, transit, and amenities. (id:15265)
$1,599,000 For sale
- MLS® Number
- N12295163
- Type
- Single Family
- Building Type
- House
- Bedrooms
- 4
- Bathrooms
- 3
- Parking
- 6
- SQ Footage
- 2,000 - 2,500 ft2
- Fireplace
- Fireplace
- Cooling
- Central Air Conditioning
- Heating
- Forced Air
Property Details
| MLS® Number | N12295163 |
| Property Type | Single Family |
| Community Name | Milliken Mills East |
| ParkingSpaceTotal | 6 |
Parking
| Attached Garage | |
| Garage |
Land
| Acreage | No |
| Sewer | Sanitary Sewer |
| SizeDepth | 112 Ft |
| SizeFrontage | 46 Ft |
| SizeIrregular | 46 X 112 Ft |
| SizeTotalText | 46 X 112 Ft |
Building
| BathroomTotal | 3 |
| BedroomsAboveGround | 4 |
| BedroomsTotal | 4 |
| Appliances | Blinds, Dishwasher, Dryer, Stove, Washer, Refrigerator |
| BasementFeatures | Separate Entrance |
| BasementType | Full |
| ConstructionStyleAttachment | Detached |
| CoolingType | Central Air Conditioning |
| ExteriorFinish | Brick |
| FireplacePresent | Yes |
| FlooringType | Hardwood, Ceramic |
| FoundationType | Poured Concrete |
| HalfBathTotal | 1 |
| HeatingFuel | Natural Gas |
| HeatingType | Forced Air |
| StoriesTotal | 2 |
| SizeInterior | 2,000 - 2,500 Ft2 |
| Type | House |
| UtilityWater | Municipal Water |
Rooms
| Level | Type | Length | Width | Dimensions |
|---|---|---|---|---|
| Second Level | Primary Bedroom | 3.22 m | 5.49 m | 3.22 m x 5.49 m |
| Second Level | Bedroom 2 | 2.38 m | 2.43 m | 2.38 m x 2.43 m |
| Second Level | Bedroom 3 | 3.07 m | 3.27 m | 3.07 m x 3.27 m |
| Second Level | Bedroom 4 | 3.07 m | 2.81 m | 3.07 m x 2.81 m |
| Main Level | Living Room | 3.45 m | 4.39 m | 3.45 m x 4.39 m |
| Main Level | Dining Room | 3.45 m | 3.22 m | 3.45 m x 3.22 m |
| Main Level | Family Room | 3.37 m | 4.59 m | 3.37 m x 4.59 m |
| Main Level | Kitchen | 6.17 m | 5.43 m | 6.17 m x 5.43 m |
| Main Level | Eating Area | 6.17 m | 5.43 m | 6.17 m x 5.43 m |
Location Map
Interested In Seeing This property?Get in touch with a Davids & Delaat agent
I'm Interested In81 Deib Crescent
"*" indicates required fields



















































