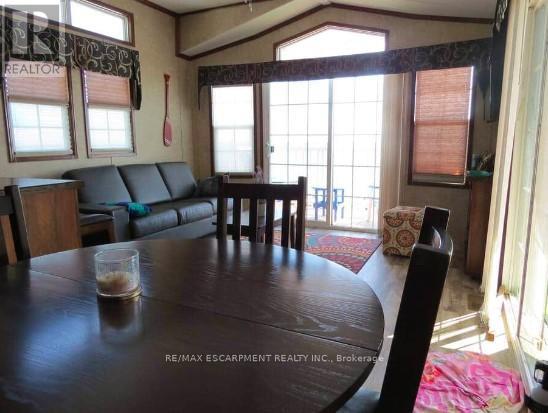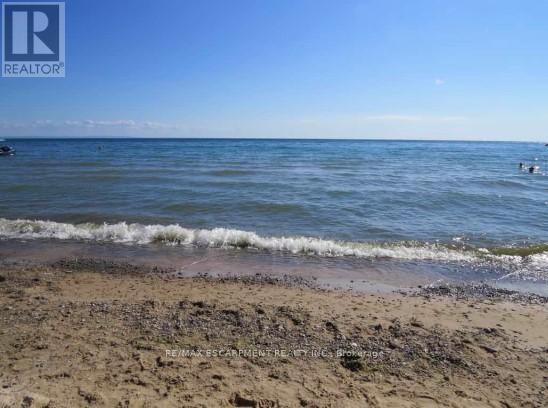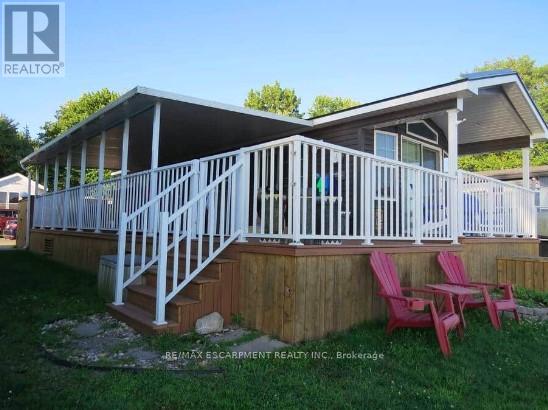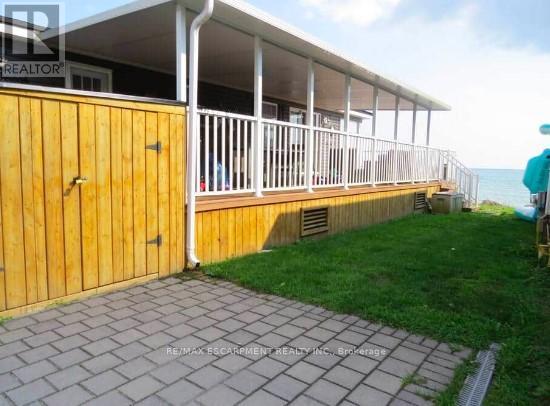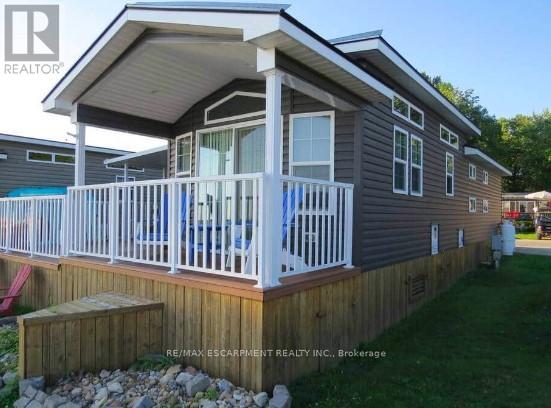
80 Wyldewood Beach
Port Colborne, Ontario L0S 1R0
Welcome to your dream waterfront cottage at Sherkston Shores Park! This charming retreat offers three cozy bedrooms and one bathroom, making it perfect for family getaways or a serene escape. Step outside onto the expansive composite-covered deck, where you can relax and enjoy breathtaking views of the water. Inside, the cottage features a comfortable and inviting interior designed for both relaxation and convenience. The property is financeable, making it an accessible opportunity for those looking to invest in a slice of paradise. Sherkston Shores Park is a vibrant community with a wealth of amenities right at your doorstep. Dive into fun at the park's impressive waterpark, let the kids explore the playgrounds, or challenge your family to a round of mini golf. For entertainment, there's an arcade, and dining options include a restaurant, food trucks, and seasonal farmer's markets. With so much to do, you'll never be short of activities. This waterfront cottage offers the perfect blend of comfort and convenience in a lively and engaging environment. Don't miss your chance to own a piece of this exciting and picturesque community! (id:15265)
$329,900 For sale
- MLS® Number
- X12334488
- Type
- Single Family
- Building Type
- Mobile Home
- Bedrooms
- 3
- Bathrooms
- 1
- Parking
- 2
- SQ Footage
- 0 - 699 ft2
- Style
- Bungalow
- Fireplace
- Fireplace
- Pool
- Outdoor Pool
- Cooling
- Central Air Conditioning
- Heating
- Forced Air
Property Details
| MLS® Number | X12334488 |
| Property Type | Single Family |
| Community Name | 874 - Sherkston |
| Features | Carpet Free |
| ParkingSpaceTotal | 2 |
| PoolType | Outdoor Pool |
| ViewType | View Of Water |
Parking
| No Garage |
Land
| Acreage | No |
| Sewer | Septic System |
Building
| BathroomTotal | 1 |
| BedroomsAboveGround | 3 |
| BedroomsTotal | 3 |
| Amenities | Fireplace(s) |
| Appliances | All, Furniture, Window Coverings |
| ArchitecturalStyle | Bungalow |
| CoolingType | Central Air Conditioning |
| ExteriorFinish | Vinyl Siding |
| FireplacePresent | Yes |
| HeatingFuel | Natural Gas |
| HeatingType | Forced Air |
| StoriesTotal | 1 |
| SizeInterior | 0 - 699 Ft2 |
| Type | Mobile Home |
| UtilityWater | Community Water System |
Rooms
| Level | Type | Length | Width | Dimensions |
|---|---|---|---|---|
| Main Level | Primary Bedroom | 3.05 m | 2.16 m | 3.05 m x 2.16 m |
| Main Level | Bedroom | 1.55 m | 1.83 m | 1.55 m x 1.83 m |
| Main Level | Bedroom | 1.55 m | 1.83 m | 1.55 m x 1.83 m |
| Main Level | Bathroom | 0.94 m | 2.13 m | 0.94 m x 2.13 m |
| Main Level | Kitchen | 2.75 m | 1.54 m | 2.75 m x 1.54 m |
| Main Level | Kitchen | 1.55 m | 1.84 m | 1.55 m x 1.84 m |
| Main Level | Living Room | 3.67 m | 3.36 m | 3.67 m x 3.36 m |
Location Map
Interested In Seeing This property?Get in touch with a Davids & Delaat agent
I'm Interested In80 Wyldewood Beach
"*" indicates required fields
