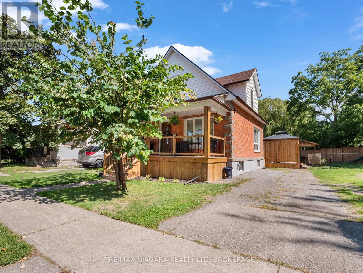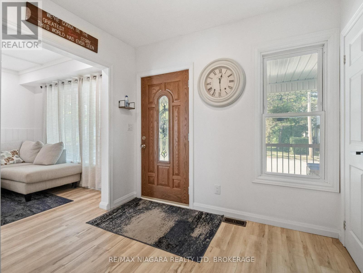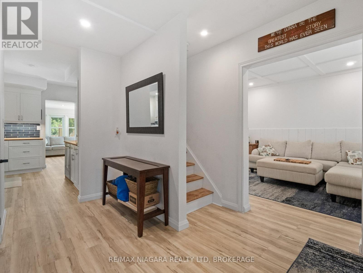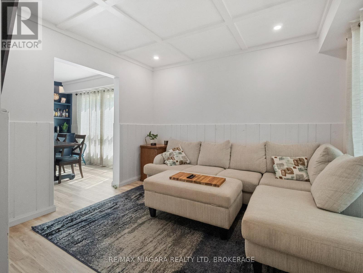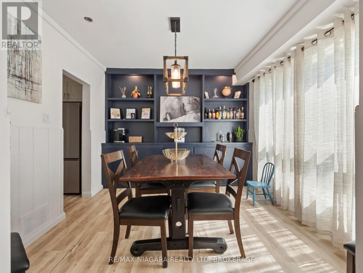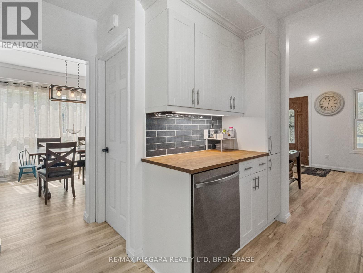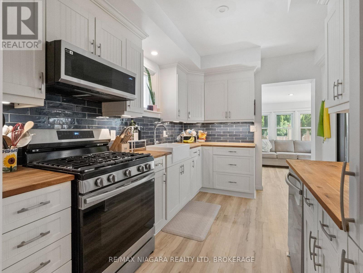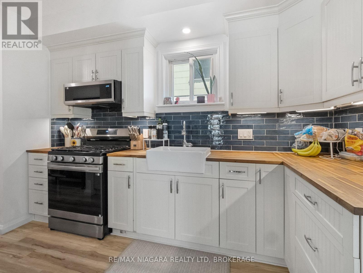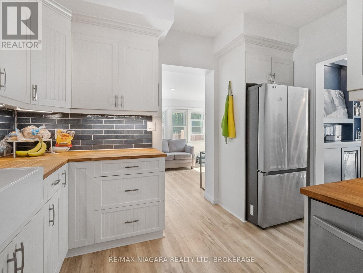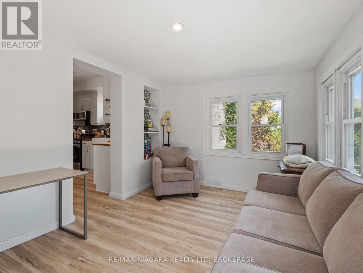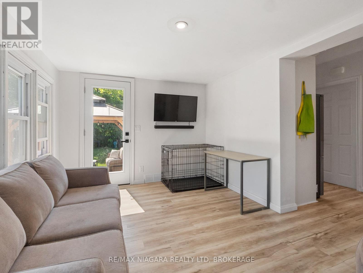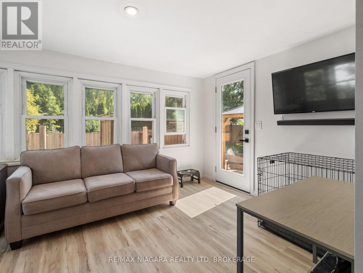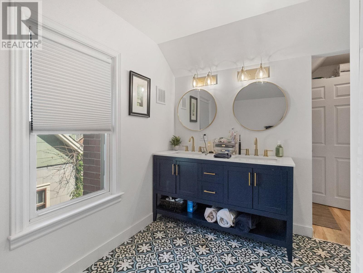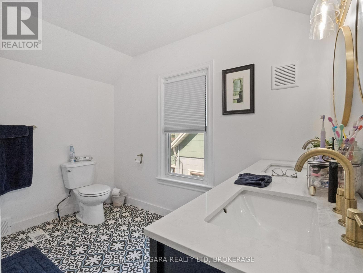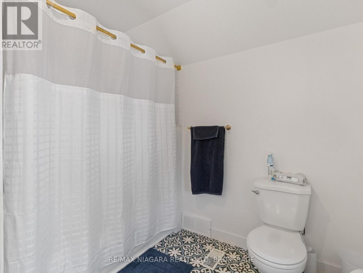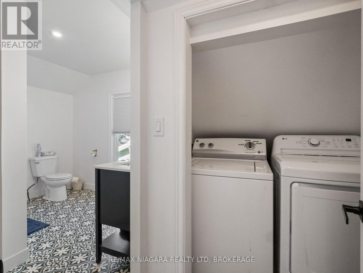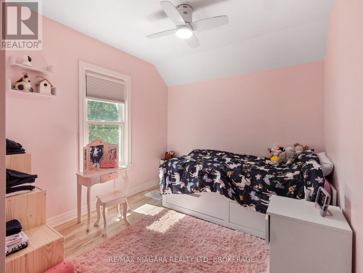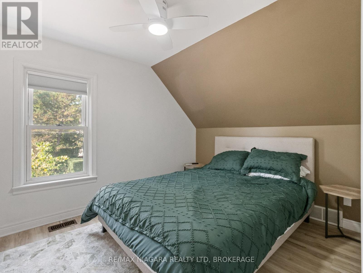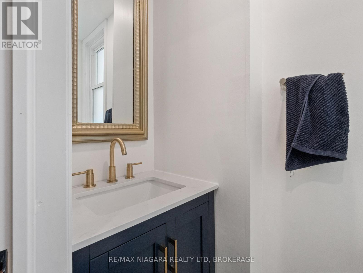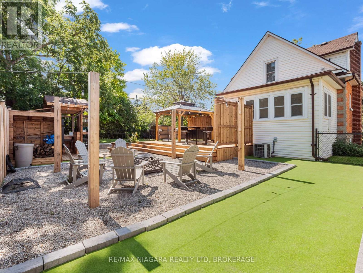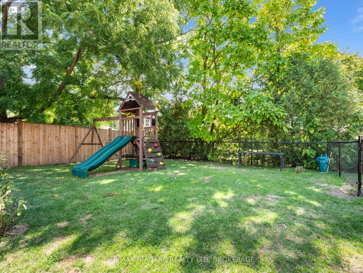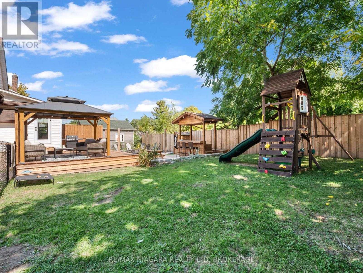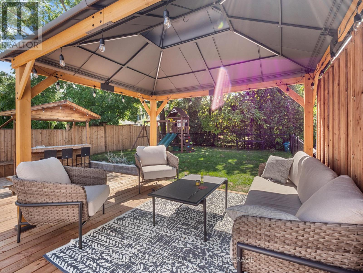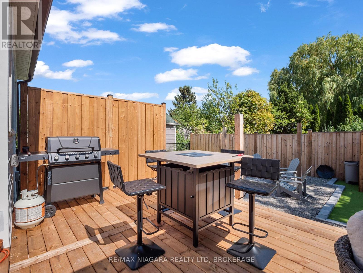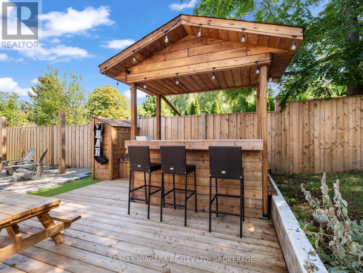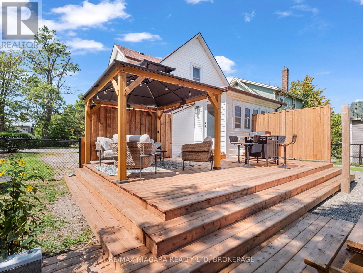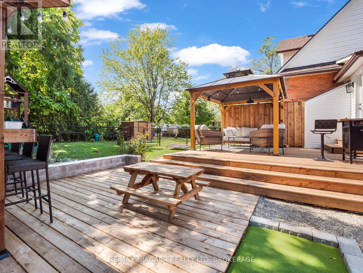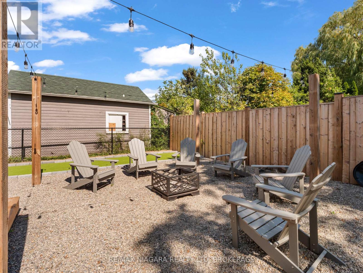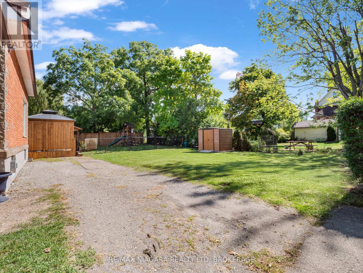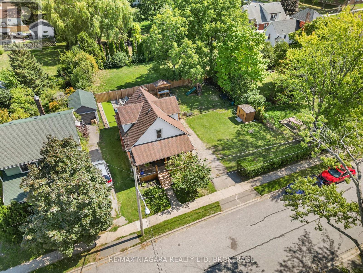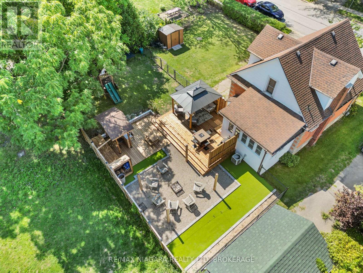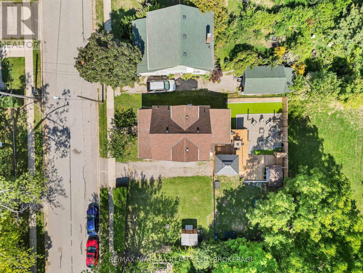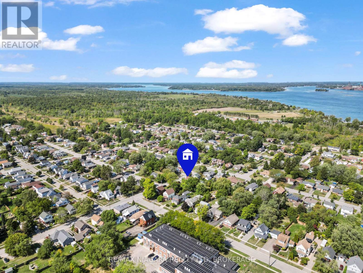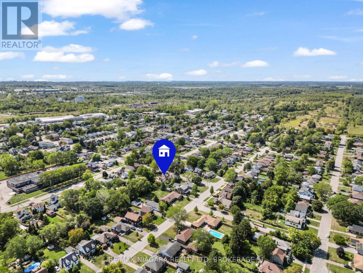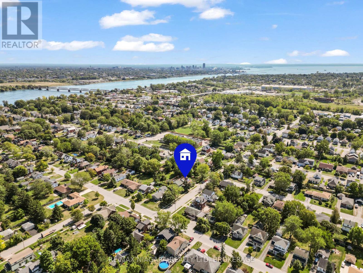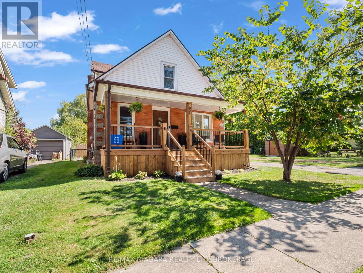
80 Robinson Street
Fort Erie, Ontario L2A 4B3
Welcome to 80 Robinson in Fort Erie! This beautifully renovated 1.5-storey home offers comfort, style, and outdoor living at its finest. Featuring 2 bedrooms, 1.5 bathrooms, and a full basement, this home is move-in ready and perfect for a variety of lifestyles. The updated kitchen, newer flooring, and inviting main floor family room create a warm and modern interior, while the refreshed front porch adds instant curb appeal. Step outside to your private backyard oasis, designed for relaxation and entertaining. Enjoy multiple decks, a firepit, an outdoor bar, and a fully fenced yard an ideal space for gatherings with family and friends. Located in the desirable north end of Fort Erie, this property sits on a generous lot close to the Niagara River and the Friendship Trail, offering endless opportunities for recreation and nature. Don't miss the chance to own this charming home that blends modern updates with a lifestyle of comfort and outdoor enjoyment! (id:15265)
$539,900 For sale
- MLS® Number
- X12398686
- Type
- Single Family
- Building Type
- House
- Bedrooms
- 2
- Bathrooms
- 1
- Parking
- 3
- SQ Footage
- 1,100 - 1,500 ft2
- Cooling
- Central Air Conditioning
- Heating
- Forced Air
- Landscape
- Landscaped
Property Details
| MLS® Number | X12398686 |
| Property Type | Single Family |
| Community Name | 332 - Central |
| Features | Lighting, Sump Pump |
| ParkingSpaceTotal | 3 |
| Structure | Porch, Deck, Patio(s) |
Parking
| No Garage |
Land
| AccessType | Year-round Access |
| Acreage | No |
| LandscapeFeatures | Landscaped |
| Sewer | Sanitary Sewer |
| SizeDepth | 87 Ft |
| SizeFrontage | 75 Ft |
| SizeIrregular | 75 X 87 Ft |
| SizeTotalText | 75 X 87 Ft|under 1/2 Acre |
| ZoningDescription | R2 |
Building
| BathroomTotal | 1 |
| BedroomsAboveGround | 2 |
| BedroomsTotal | 2 |
| Appliances | Water Meter |
| BasementDevelopment | Unfinished |
| BasementFeatures | Walk Out |
| BasementType | N/a (unfinished) |
| ConstructionStyleAttachment | Detached |
| CoolingType | Central Air Conditioning |
| ExteriorFinish | Brick, Wood |
| FoundationType | Block, Concrete |
| HeatingFuel | Natural Gas |
| HeatingType | Forced Air |
| StoriesTotal | 2 |
| SizeInterior | 1,100 - 1,500 Ft2 |
| Type | House |
| UtilityWater | Municipal Water |
Utilities
| Electricity | Installed |
Rooms
| Level | Type | Length | Width | Dimensions |
|---|---|---|---|---|
| Second Level | Bedroom | 2.69 m | 4.62 m | 2.69 m x 4.62 m |
| Second Level | Bedroom | 2.78 m | 6.23 m | 2.78 m x 6.23 m |
| Second Level | Bathroom | 2.99 m | 2.56 m | 2.99 m x 2.56 m |
| Main Level | Foyer | 3.8 m | 2.83 m | 3.8 m x 2.83 m |
| Main Level | Living Room | 3.65 m | 3.2 m | 3.65 m x 3.2 m |
| Main Level | Dining Room | 3.26 m | 3.69 m | 3.26 m x 3.69 m |
| Main Level | Kitchen | 2.52 m | 3.58 m | 2.52 m x 3.58 m |
| Main Level | Sunroom | 2.96 m | 4.26 m | 2.96 m x 4.26 m |
| Main Level | Bathroom | 1.9 m | 0.61 m | 1.9 m x 0.61 m |
Location Map
Interested In Seeing This property?Get in touch with a Davids & Delaat agent
I'm Interested In80 Robinson Street
"*" indicates required fields
