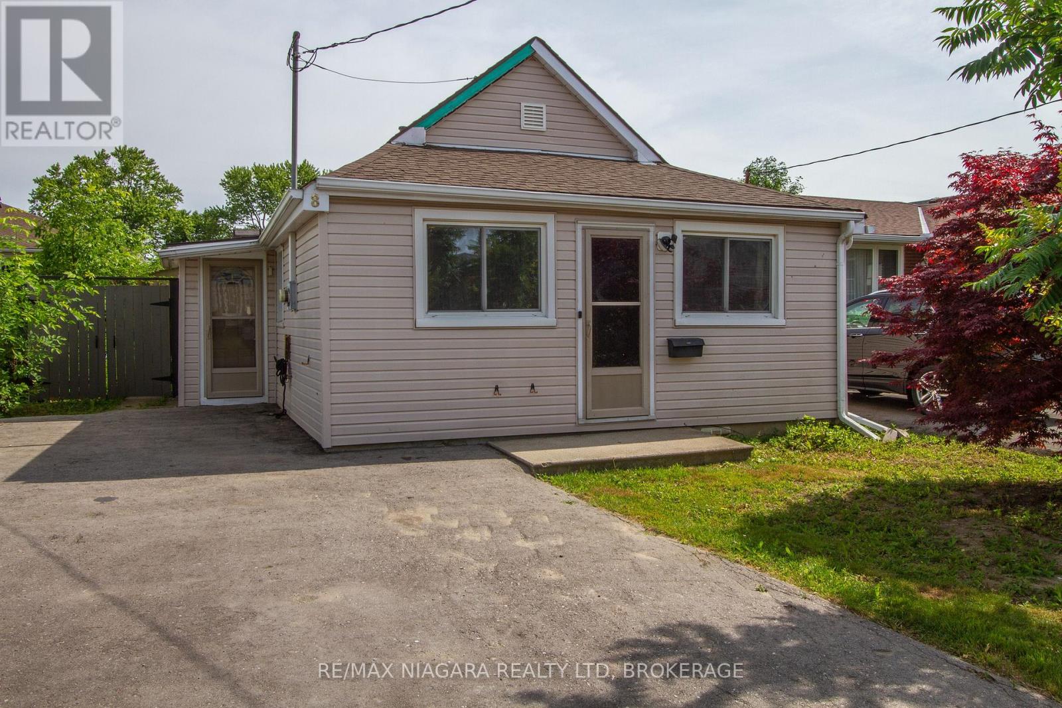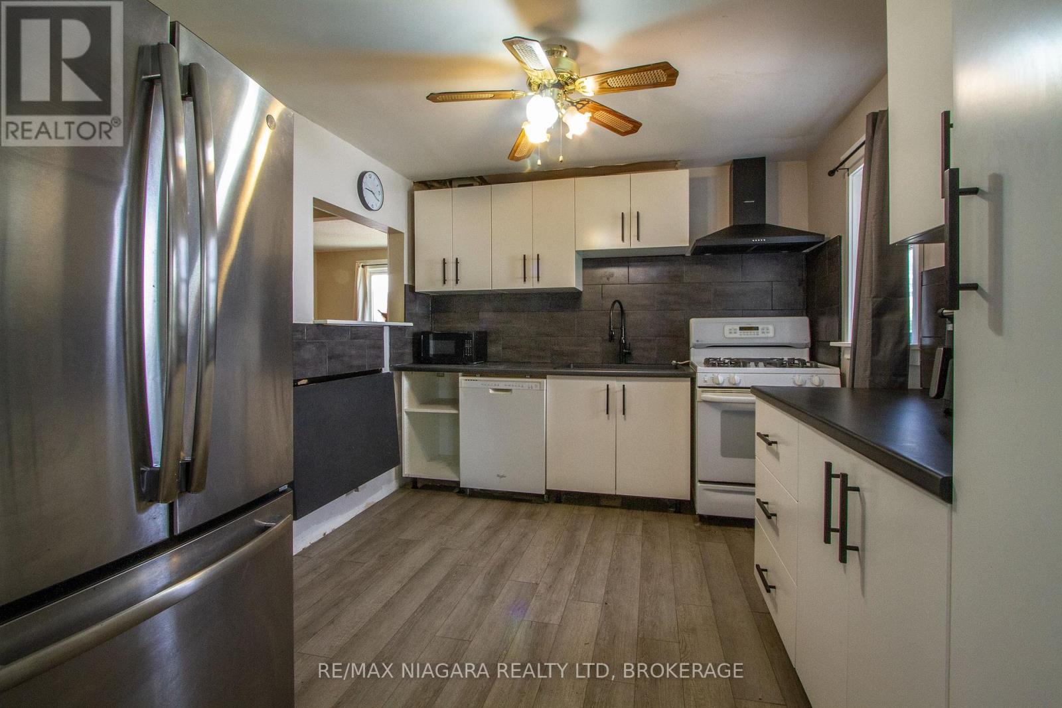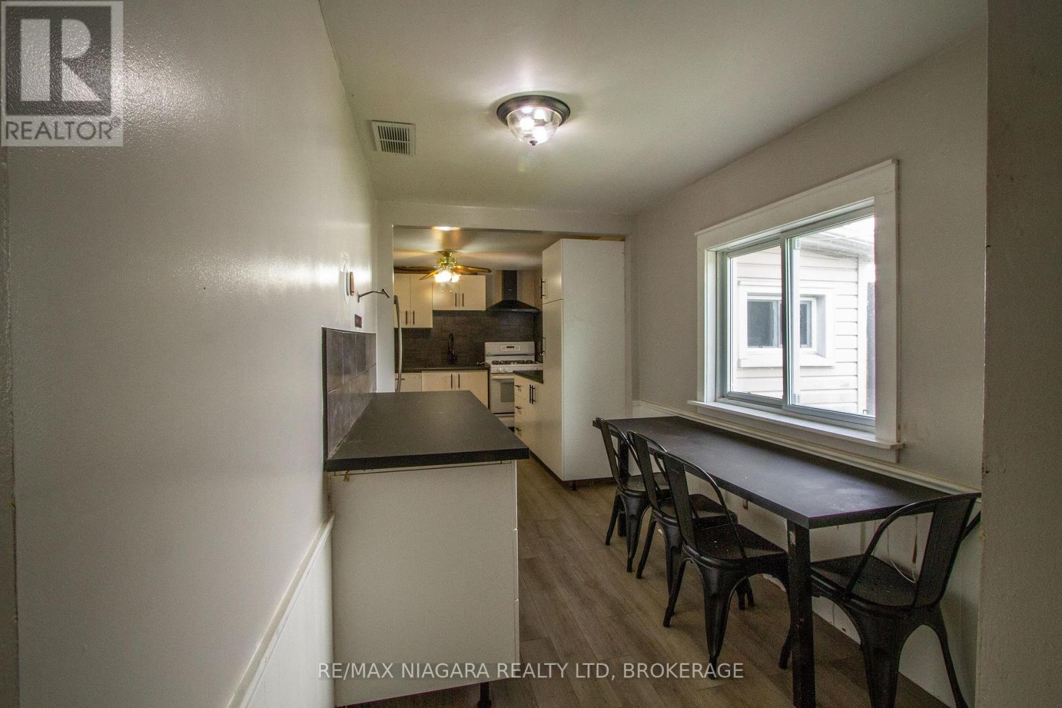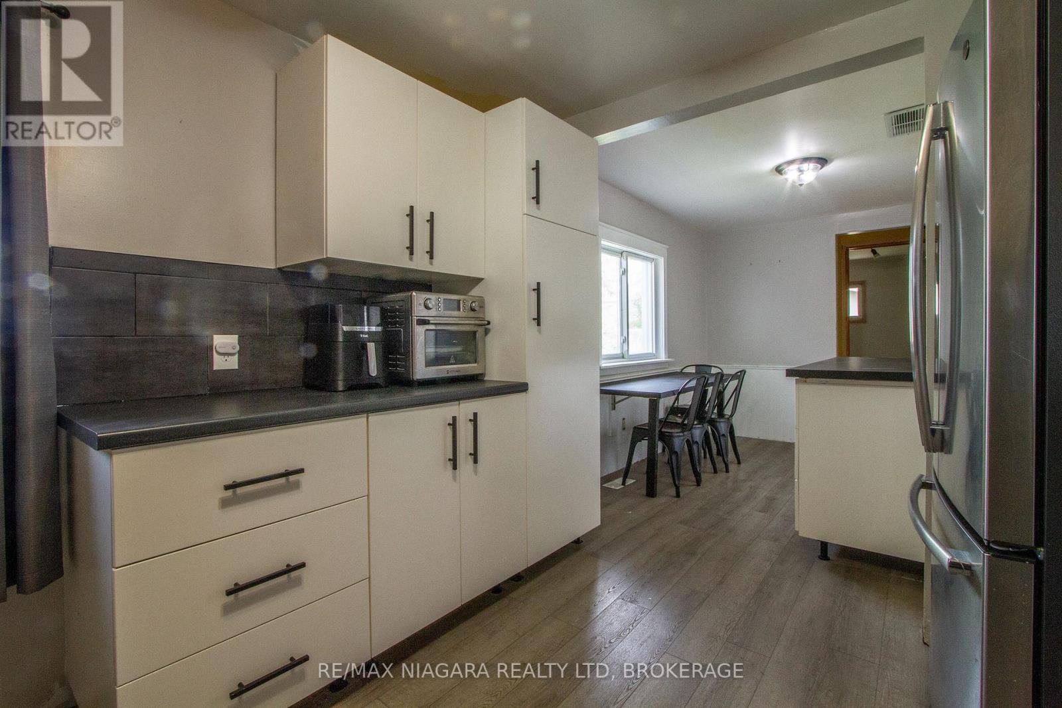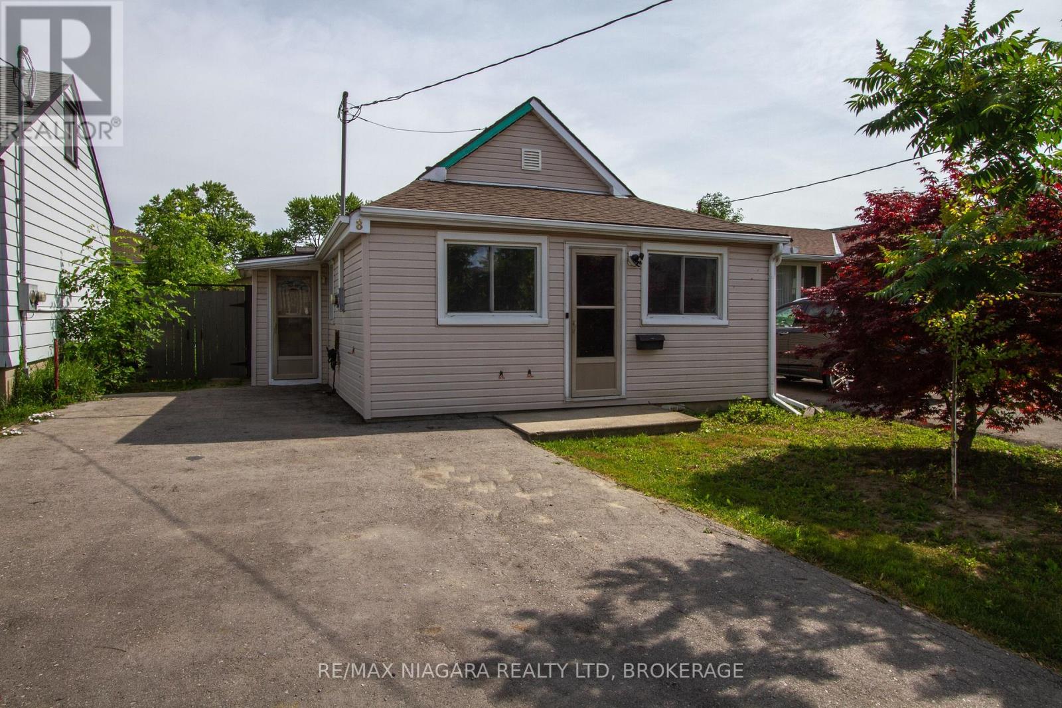
8 Kirk Street
St. Catharines, Ontario L2S 1B7
Welcome to a unique opportunity to own a charming 2-bedroom plus den bungalow. Perfect for first-time buyers, investors, or renovators looking for potential! This home is being sold in "as-is" condition, offering a solid home with features ready for your personal touch. Highlights include a partially updated kitchen and bathroom, a great head start on modernizing! Spacious living area with excellent layout possibilities, a huge covered deck in the backyard ideal for entertaining, relaxing, or enjoying the outdoors in any weather and an oversized shed/workshop with hydro, perfect for hobbyists, storage, or a home-based business. Nestled in a quiet neighborhood with easy access to amenities, this home offers endless potential and value. Bring your vision and transform this bungalow into your dream home or next investment! (id:15265)
$349,900 For sale
- MLS® Number
- X12258786
- Type
- Single Family
- Building Type
- House
- Bedrooms
- 2
- Bathrooms
- 1
- Parking
- 4
- SQ Footage
- 700 - 1,100 ft2
- Style
- Bungalow
- Cooling
- Central Air Conditioning
- Heating
- Forced Air
Property Details
| MLS® Number | X12258786 |
| Property Type | Single Family |
| Community Name | 458 - Western Hill |
| ParkingSpaceTotal | 4 |
| Structure | Deck, Shed, Workshop |
Parking
| No Garage |
Land
| Acreage | No |
| Sewer | Sanitary Sewer |
| SizeDepth | 105 Ft |
| SizeFrontage | 35 Ft |
| SizeIrregular | 35 X 105 Ft |
| SizeTotalText | 35 X 105 Ft |
| ZoningDescription | R2 |
Building
| BathroomTotal | 1 |
| BedroomsAboveGround | 2 |
| BedroomsTotal | 2 |
| Amenities | Separate Electricity Meters |
| Appliances | Water Heater, Water Meter, Dryer, Washer, Refrigerator |
| ArchitecturalStyle | Bungalow |
| BasementType | Crawl Space |
| ConstructionStyleAttachment | Detached |
| CoolingType | Central Air Conditioning |
| ExteriorFinish | Aluminum Siding |
| FoundationType | Unknown |
| HeatingFuel | Natural Gas |
| HeatingType | Forced Air |
| StoriesTotal | 1 |
| SizeInterior | 700 - 1,100 Ft2 |
| Type | House |
| UtilityWater | Municipal Water |
Rooms
| Level | Type | Length | Width | Dimensions |
|---|---|---|---|---|
| Main Level | Family Room | 4.98 m | 2.74 m | 4.98 m x 2.74 m |
| Main Level | Kitchen | 3.66 m | 2.9 m | 3.66 m x 2.9 m |
| Main Level | Other | 3.43 m | 2.13 m | 3.43 m x 2.13 m |
| Main Level | Bedroom | 3.51 m | 2.74 m | 3.51 m x 2.74 m |
| Main Level | Bedroom | 3.4 m | 2.01 m | 3.4 m x 2.01 m |
| Main Level | Bathroom | 2.74 m | 1.52 m | 2.74 m x 1.52 m |
| Main Level | Laundry Room | 3 m | 1.83 m | 3 m x 1.83 m |
| Main Level | Office | 2.44 m | 2.34 m | 2.44 m x 2.34 m |
Location Map
Interested In Seeing This property?Get in touch with a Davids & Delaat agent
I'm Interested In8 Kirk Street
"*" indicates required fields
