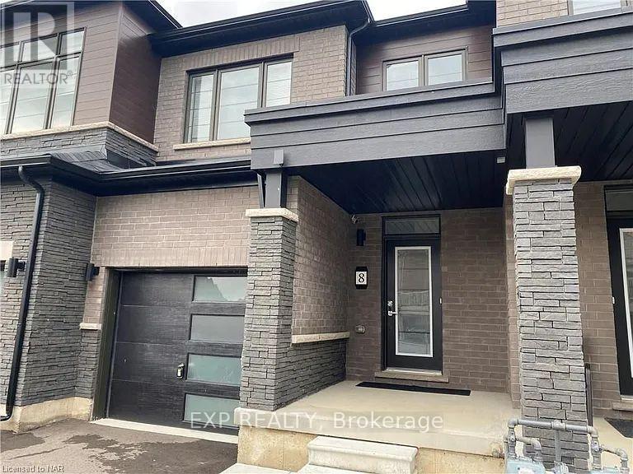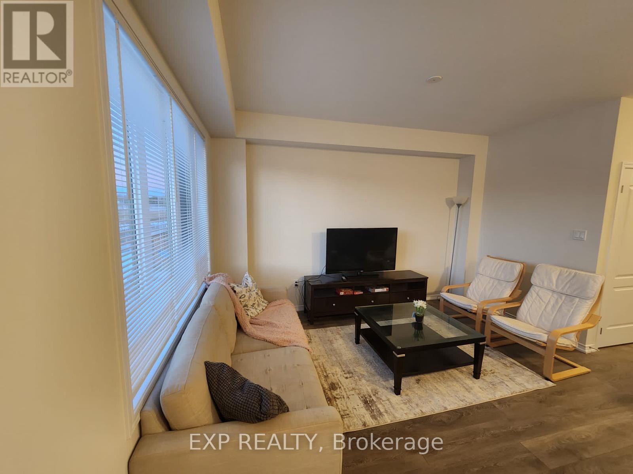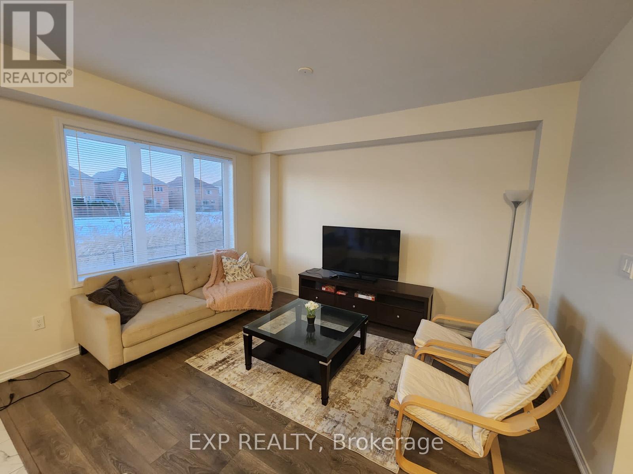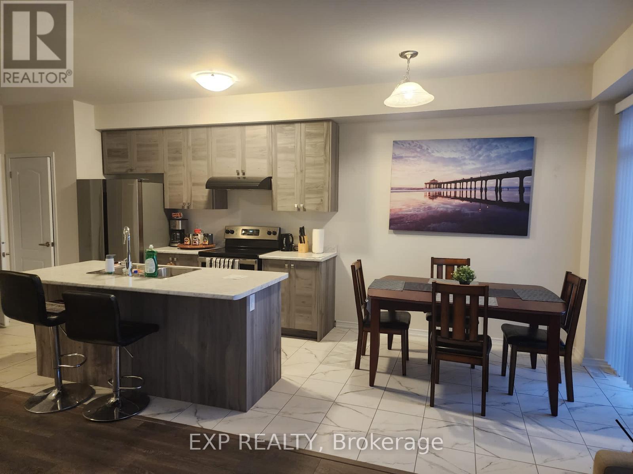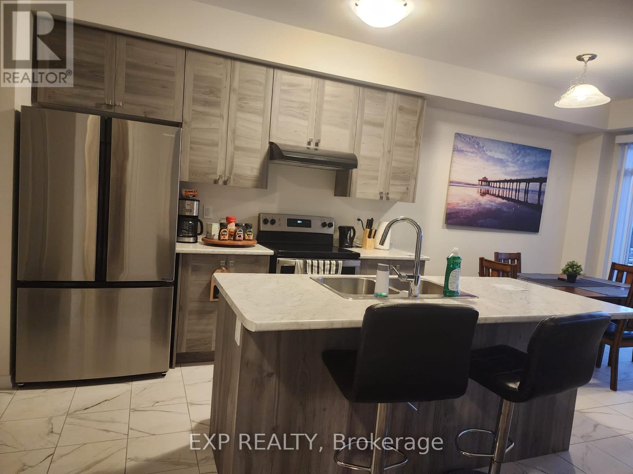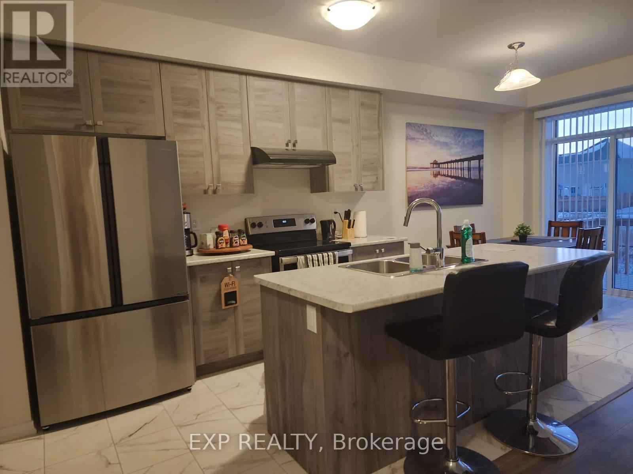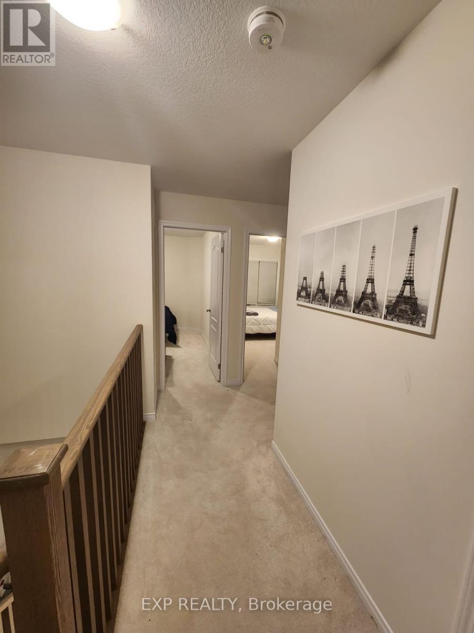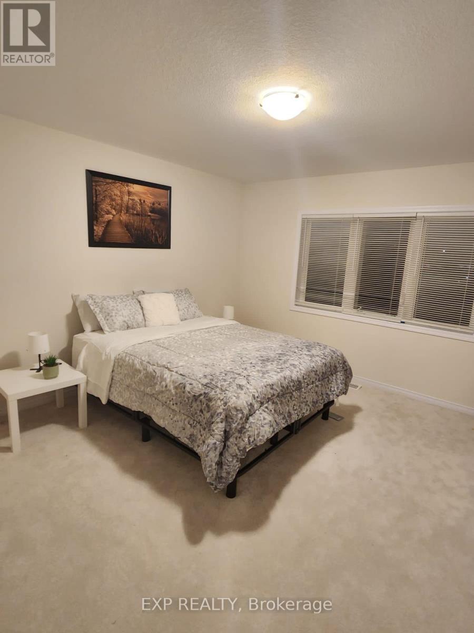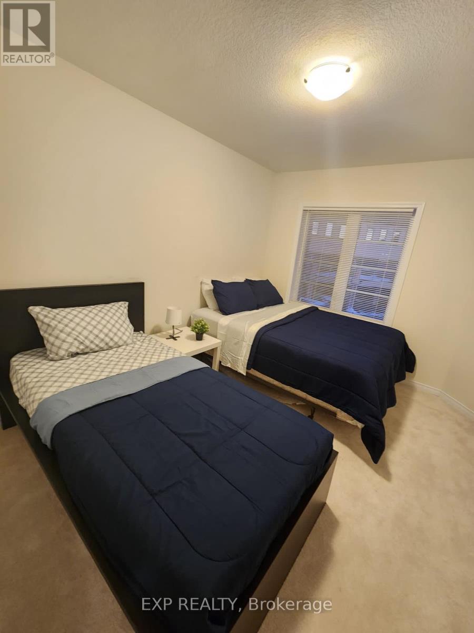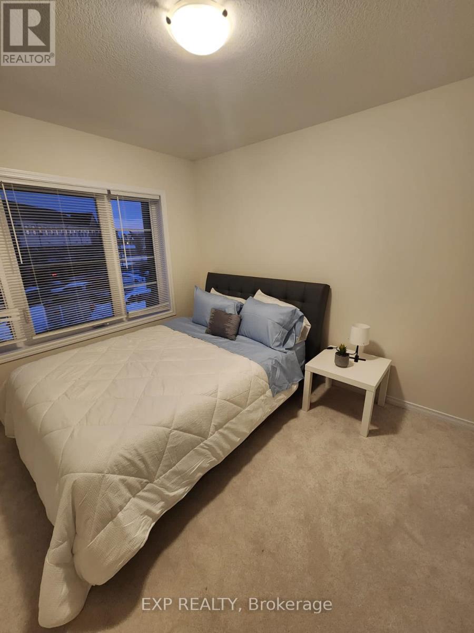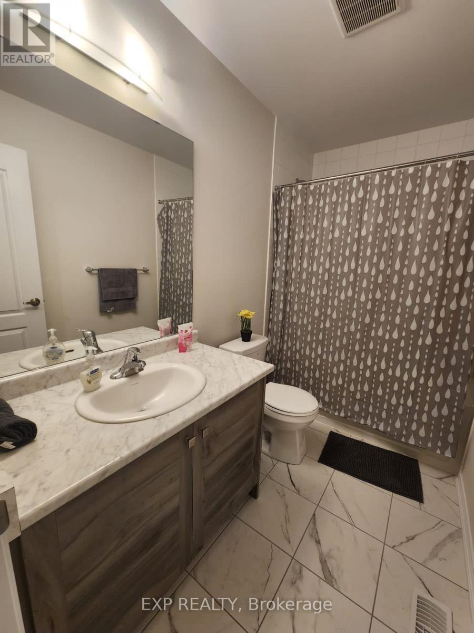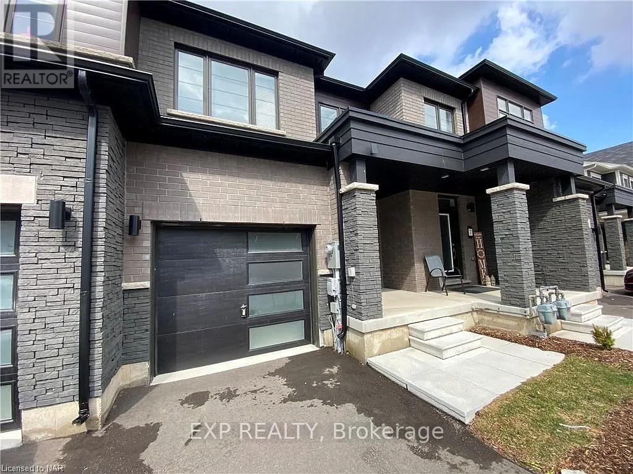
8 - 8317 Mulberry Drive
Niagara Falls, Ontario L2H 3S9
Modern Townhome for Lease in Prime Niagara Falls Location!Welcome to this beautifully maintained 3-bedroom, 2.5-bathroom townhome featuring an open-concept layout, upgraded kitchen with stainless steel appliances, and a private deck perfect for morning coffee. Enjoy in-unit laundry, and a double garage. Located minutes from Costco, schools, parks, and highway access. Ideal for families or professionals seeking comfort, style, and accessibility. AAA Tenant will need to supply employment letter showing salary with length of employment with 2 recent paystubs, current full Equifax credit report for all adults, current landlord info with Orea application (id:15265)
$2,500 Monthly For rent
- MLS® Number
- X12352847
- Type
- Single Family
- Building Type
- Row / Townhouse
- Bedrooms
- 3
- Bathrooms
- 3
- Parking
- 2
- SQ Footage
- 1,800 - 1,999 ft2
- Cooling
- Central Air Conditioning
- Heating
- Forced Air
Property Details
| MLS® Number | X12352847 |
| Property Type | Single Family |
| Community Name | 222 - Brown |
| CommunityFeatures | Pet Restrictions |
| ParkingSpaceTotal | 2 |
Parking
| Attached Garage | |
| Garage |
Land
| Acreage | No |
Building
| BathroomTotal | 3 |
| BedroomsAboveGround | 3 |
| BedroomsTotal | 3 |
| BasementDevelopment | Unfinished |
| BasementType | N/a (unfinished) |
| CoolingType | Central Air Conditioning |
| ExteriorFinish | Aluminum Siding, Brick |
| HalfBathTotal | 1 |
| HeatingFuel | Natural Gas |
| HeatingType | Forced Air |
| StoriesTotal | 2 |
| SizeInterior | 1,800 - 1,999 Ft2 |
| Type | Row / Townhouse |
Rooms
| Level | Type | Length | Width | Dimensions |
|---|---|---|---|---|
| Second Level | Bedroom | 3.9 m | 3.9 m | 3.9 m x 3.9 m |
| Second Level | Bathroom | 1.5 m | 2.4 m | 1.5 m x 2.4 m |
| Second Level | Bathroom | 2.7 m | 1.25 m | 2.7 m x 1.25 m |
| Second Level | Laundry Room | 1.52 m | 1.85 m | 1.52 m x 1.85 m |
| Second Level | Bedroom 2 | 2.74 m | 3.35 m | 2.74 m x 3.35 m |
| Second Level | Bedroom 3 | 2.74 m | 4.26 m | 2.74 m x 4.26 m |
| Main Level | Living Room | 3.98 m | 3.35 m | 3.98 m x 3.35 m |
| Main Level | Kitchen | 2.45 m | 4.59 m | 2.45 m x 4.59 m |
| Main Level | Bathroom | 1.52 m | 1.37 m | 1.52 m x 1.37 m |
Location Map
Interested In Seeing This property?Get in touch with a Davids & Delaat agent
I'm Interested In8 - 8317 Mulberry Drive
"*" indicates required fields
