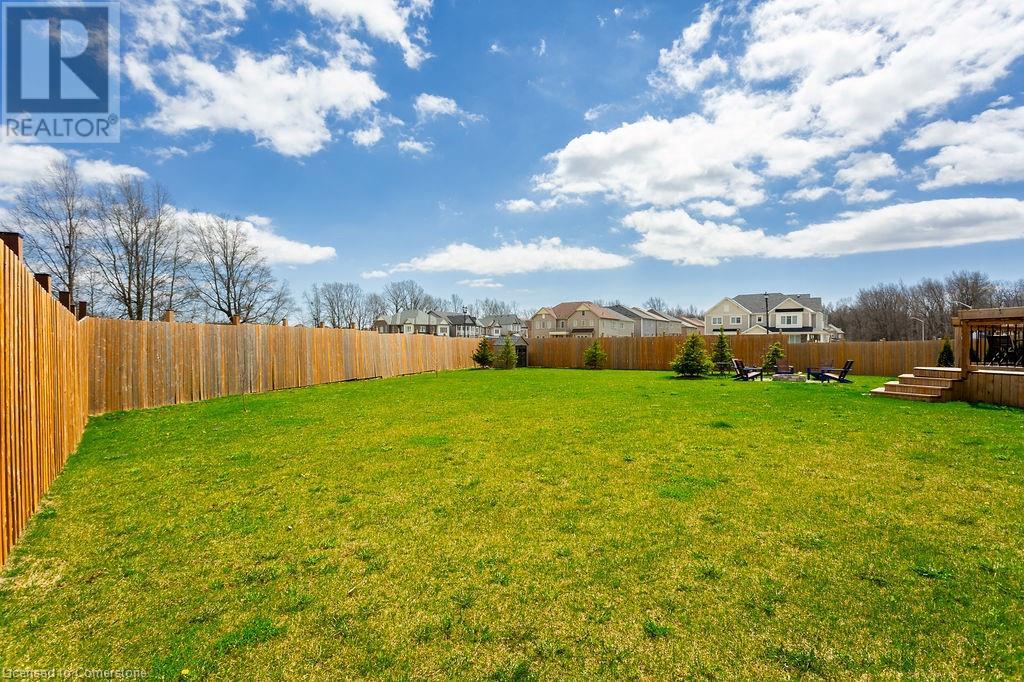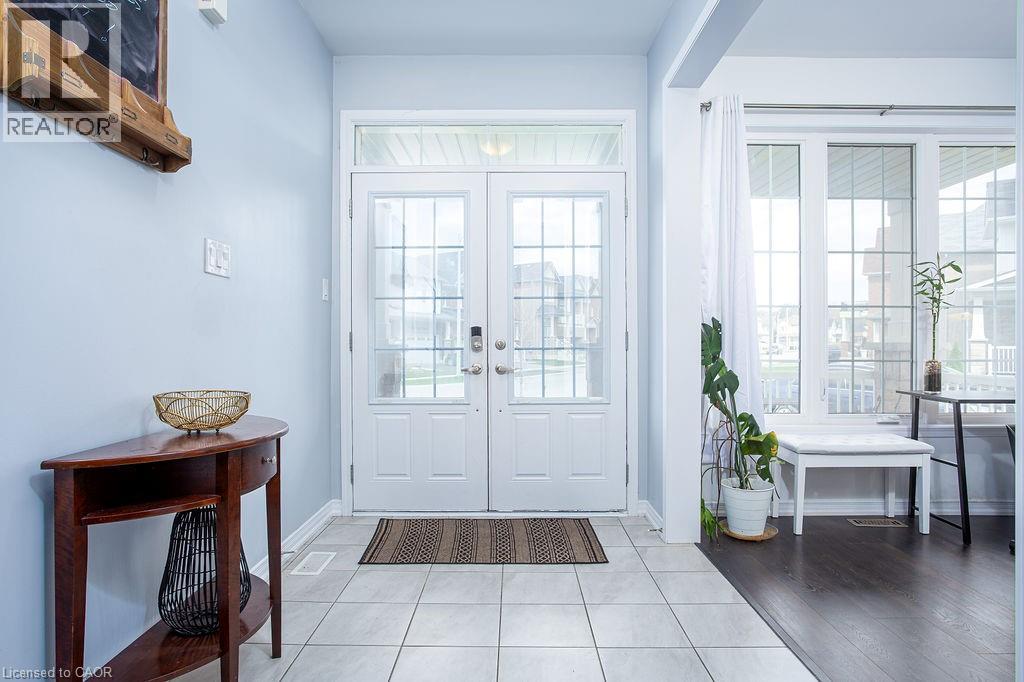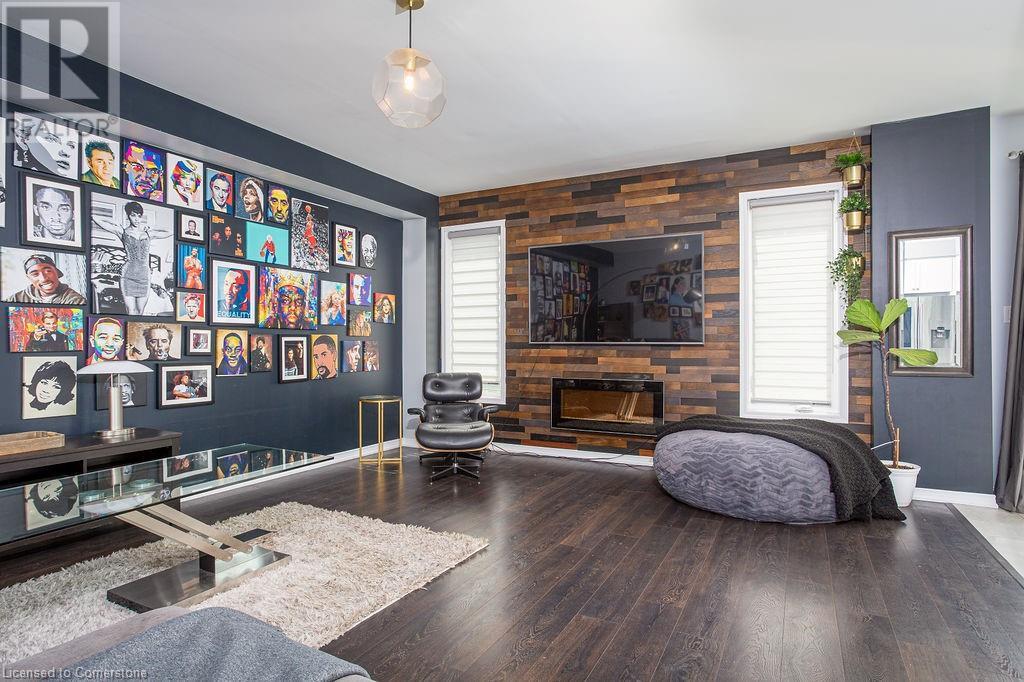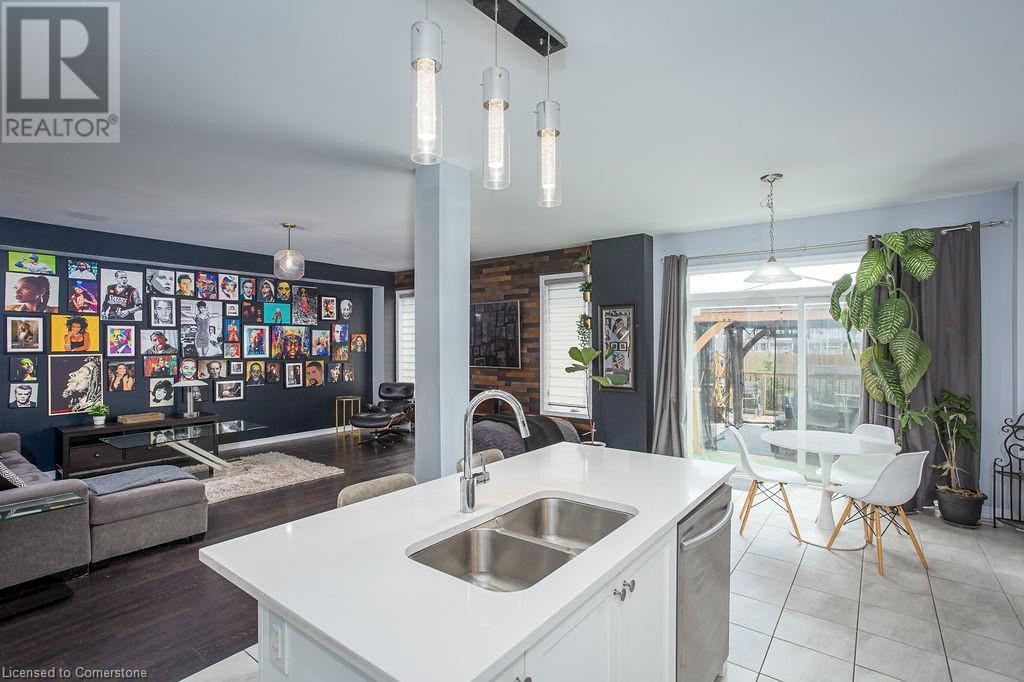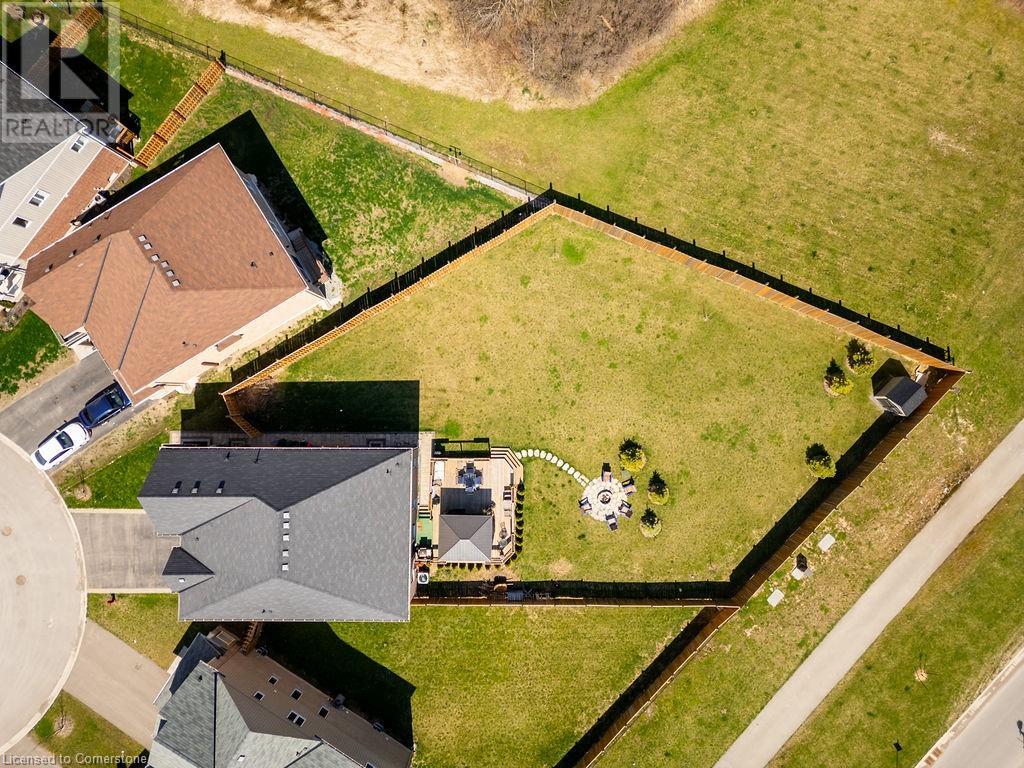7776 Tupelo Crescent
Niagara Falls, Ontario L2H 3R8
Empire Featherstone Model. Built on a large pie shaped lot with room for a pool and still more room for the kids to play. Roomy deck with a pergola for summer time relaxation, and a separate fire pit for those cool summer nights. Fully fenced yard backing onto a forested area. The interior? Vinyl plank flooring with ceramic tile on the main floor with an oak staircase leading to the upstairs. The second floor features quality broadloom and ceramic flooring in all bathrooms and the laundry room. The master bedroom features a retreat area - listed here as sitting for lack of a better designation; walk in closet, and a stunning ensuite featuring a soaker tub, two totally separate vanity areas for early morning prep and a large shower. Two bedrooms are connected via a jack & jill 4 piece bathroom with ensuite privileges for both. The fourth bedroom features a roomy walk in closet and it's own 4 piece ensuite - perfect for in laws, a nanny or guests.. The main floor features vinyl plank flooring with tile in the foyer, hall, bath and kitchen areas. The kitchen features a planning center referred to as a pantry in the listing for lack of a better descriptive; and a mud room off of it with access to the garage and basement. The main kitchen and planning area have quartz counter tops with under cabinet lighting in the kitchen and a ceramic backsplash. All appliances stay as seen. The basement is yours to develop as you see fit. One of the few homes built in this area with an all brick exterior. The yard is fully fenced as well. (id:15265)
$1,199,000 For sale
- MLS® Number
- 40721316
- Type
- Single Family
- Building Type
- House
- Bedrooms
- 4
- Bathrooms
- 4
- Parking
- 4
- SQ Footage
- 3,220 ft2
- Constructed Date
- 2020
- Style
- 2 Level
- Fireplace
- Fireplace
- Cooling
- Central Air Conditioning
- Heating
- Forced Air
Property Details
| MLS® Number | 40721316 |
| Property Type | Single Family |
| AmenitiesNearBy | Hospital, Shopping |
| EquipmentType | Other, Water Heater |
| Features | Conservation/green Belt, Paved Driveway, Automatic Garage Door Opener |
| ParkingSpaceTotal | 4 |
| RentalEquipmentType | Other, Water Heater |
| Structure | Porch |
Parking
| Attached Garage |
Land
| AccessType | Road Access, Highway Access |
| Acreage | No |
| LandAmenities | Hospital, Shopping |
| Sewer | Municipal Sewage System |
| SizeDepth | 130 Ft |
| SizeFrontage | 35 Ft |
| SizeTotalText | Under 1/2 Acre |
| ZoningDescription | R1f |
Building
| BathroomTotal | 4 |
| BedroomsAboveGround | 4 |
| BedroomsTotal | 4 |
| Appliances | Dishwasher, Dryer, Refrigerator, Stove, Water Meter, Garage Door Opener |
| ArchitecturalStyle | 2 Level |
| BasementDevelopment | Unfinished |
| BasementType | Full (unfinished) |
| ConstructedDate | 2020 |
| ConstructionStyleAttachment | Detached |
| CoolingType | Central Air Conditioning |
| ExteriorFinish | Brick |
| FireProtection | Smoke Detectors |
| FireplaceFuel | Electric |
| FireplacePresent | Yes |
| FireplaceTotal | 1 |
| FireplaceType | Other - See Remarks |
| HalfBathTotal | 1 |
| HeatingFuel | Natural Gas |
| HeatingType | Forced Air |
| StoriesTotal | 2 |
| SizeInterior | 3,220 Ft2 |
| Type | House |
| UtilityWater | Municipal Water |
Rooms
| Level | Type | Length | Width | Dimensions |
|---|---|---|---|---|
| Second Level | Laundry Room | 8'7'' x 5'11'' | ||
| Second Level | 4pc Bathroom | 10'6'' x 5'6'' | ||
| Second Level | 4pc Bathroom | 8'4'' x 6'4'' | ||
| Second Level | Bedroom | 13'2'' x 10'10'' | ||
| Second Level | Bedroom | 14'2'' x 14'10'' | ||
| Second Level | Bedroom | 15'0'' x 12'1'' | ||
| Second Level | 5pc Bathroom | 13'8'' x 10'2'' | ||
| Second Level | Sitting Room | 9'9'' x 9'9'' | ||
| Second Level | Primary Bedroom | 17'10'' x 12'11'' | ||
| Basement | Utility Room | 49'7'' x 33'5'' | ||
| Main Level | Mud Room | 13'0'' x 6'5'' | ||
| Main Level | Pantry | 12'7'' x 6'5'' | ||
| Main Level | Kitchen | 22'0'' x 11'6'' | ||
| Main Level | Dining Room | 14'0'' x 10'6'' | ||
| Main Level | Great Room | 20'0'' x 16'0'' | ||
| Main Level | 2pc Bathroom | 4'8'' x 5'0'' | ||
| Main Level | Den | 10'0'' x 10'8'' | ||
| Main Level | Foyer | 9'2'' x 6'2'' |
Location Map
Interested In Seeing This property?Get in touch with a Davids & Delaat agent
I'm Interested In7776 Tupelo Crescent
"*" indicates required fields








