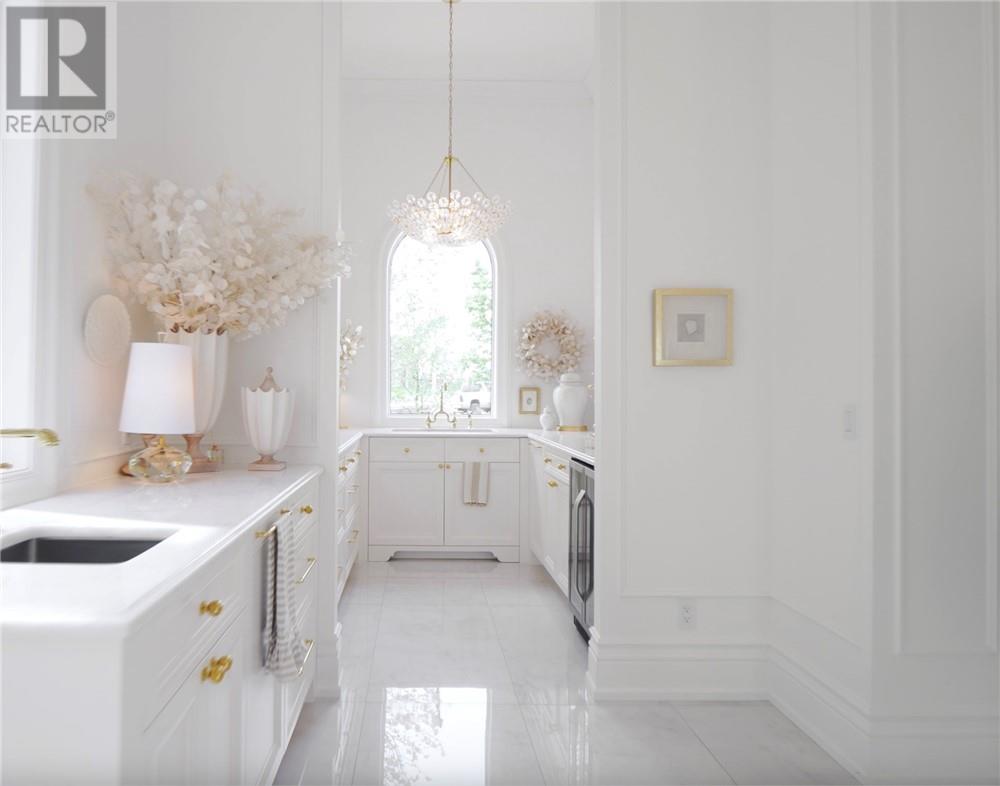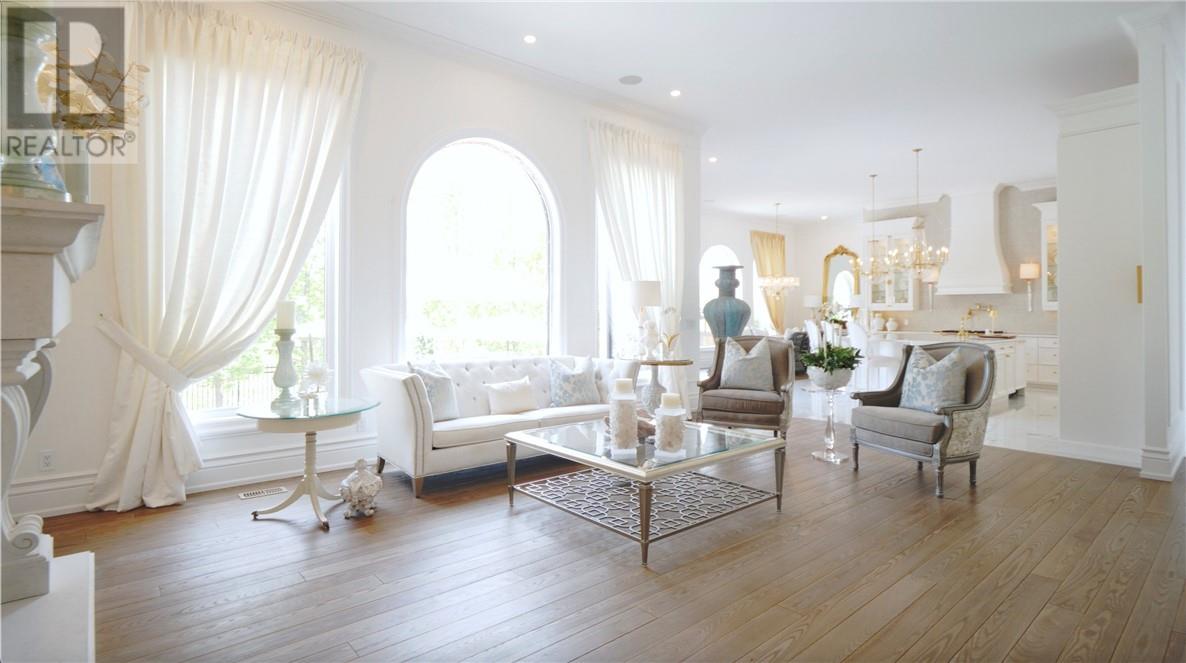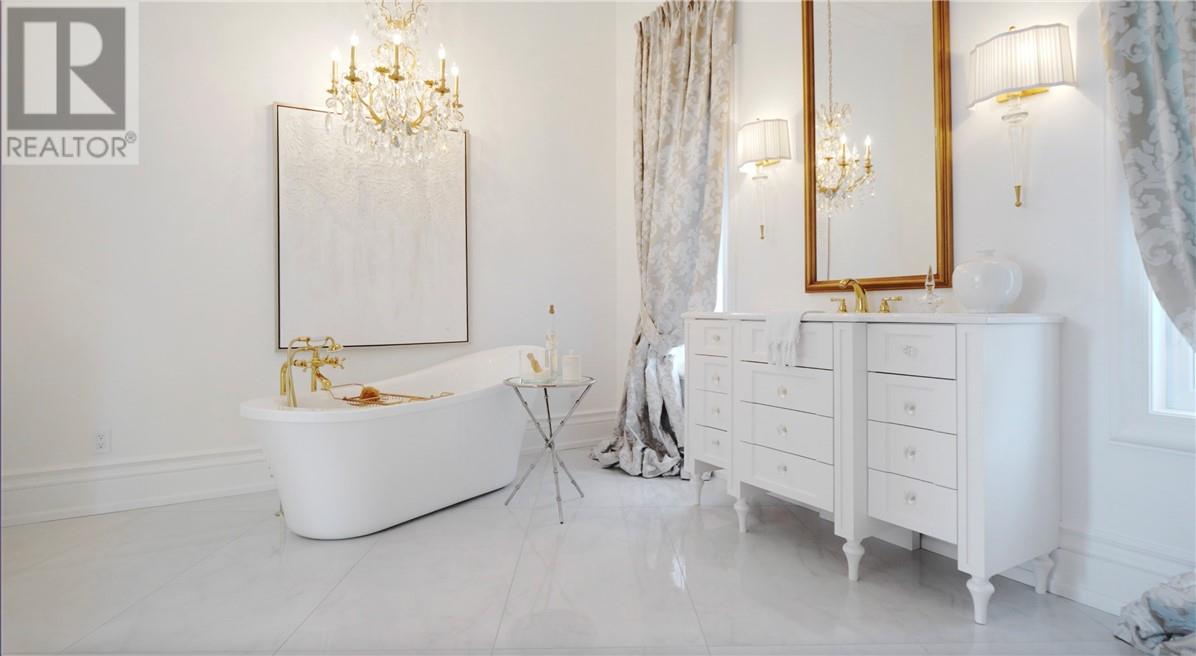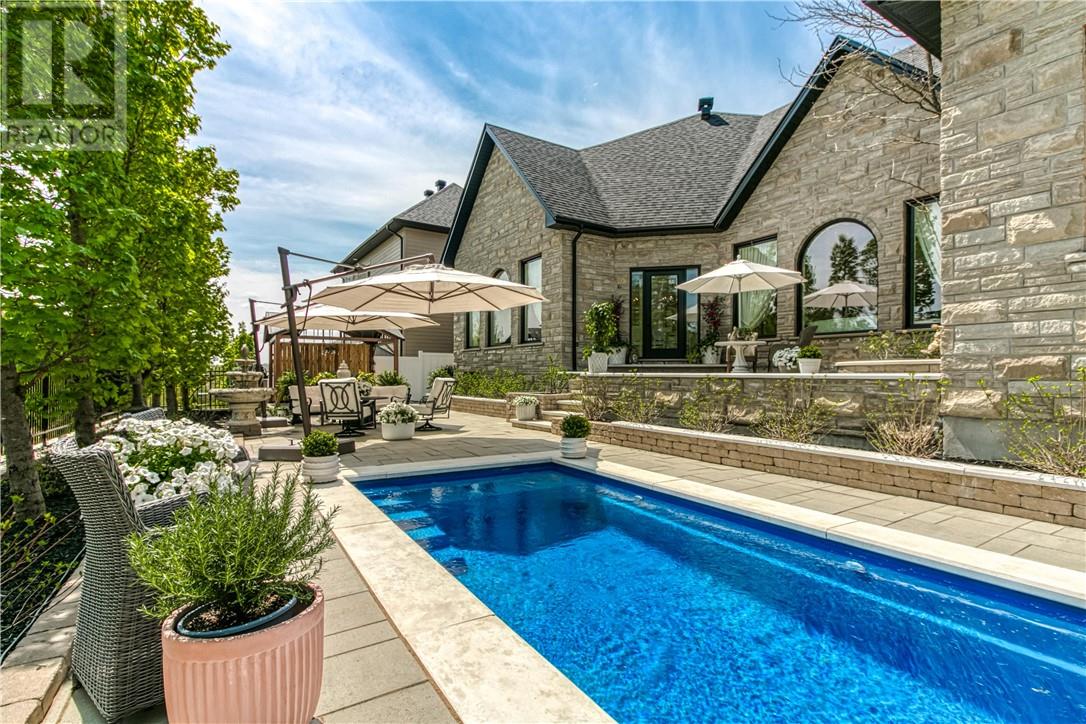76 Hazelton Drive
Sudbury, Ontario P3B 0G6
Step inside this spectacular home and instantly feel as though you've entered another world. With 12-foot ceilings and 8-foot doors, you’ll be flooded with excitement to see what awaits throughout. This magazine-worthy home features the most amazing gourmet kitchen, highlighted by a grand island that seamlessly separates it from the spacious dining room. The butler's pantry is a dream come true for culinary enthusiasts, offering abundant storage, while the entertainment pantry provides additional space perfect for storing all hosting essentials. The bright, spacious living room boasts a stunning limestone gas fireplace, creating a cozy yet elegant ambiance. This home includes two bedrooms separated by a convenient Jack and Jill 3-piece bathroom. The gorgeous primary suite is a true retreat, offering a breathtaking ensuite complete with a soaker tub, tile shower, water closet, dressing room, and walk-in closet. Descend the wooden staircase to the lower level, where you'll find a large rec room, 3pc bathroom & a dream-like laundry room, all with in-floor heat as well as ample storage space. Just when you think this home has it all, step outside to an inviting backyard that transports you to a whole new realm. The backyard features an inground heated saltwater pool and various sitting areas designed to let you enjoy different parts of this outdoor paradise. Additionally, an outdoor kitchen makes this space perfect for entertaining and relaxation. Don't miss the opportunity to make this extraordinary property your own. Schedule a showing today and step into a life of luxury and elegance. (id:15265)
$1,900,000 For sale
- MLS® Number
- 2116739
- Type
- Single Family
- Building Type
- House
- Bedrooms
- 3
- Bathrooms
- 4
- Style
- Bungalow
- Pool
- Pool, Inground Pool
- Cooling
- Air Exchanger, Central Air Conditioning
- Heating
- Forced Air, In Floor Heating
Property Details
| MLS® Number | 2116739 |
| Property Type | Single Family |
| Equipment Type | None |
| Pool Type | Pool, Inground Pool |
| Rental Equipment Type | None |
| Structure | Shed |
Parking
| Attached Garage |
Land
| Acreage | No |
| Sewer | Municipal Sewage System |
| Size Total Text | Under 1/2 Acre |
| Zoning Description | R1 |
Building
| Bathroom Total | 4 |
| Bedrooms Total | 3 |
| Architectural Style | Bungalow |
| Basement Type | Full |
| Cooling Type | Air Exchanger, Central Air Conditioning |
| Exterior Finish | Brick, Other, Stone |
| Flooring Type | Hardwood, Tile |
| Foundation Type | Poured Concrete |
| Half Bath Total | 1 |
| Heating Type | Forced Air, In Floor Heating |
| Roof Material | Asphalt Shingle |
| Roof Style | Unknown |
| Stories Total | 1 |
| Type | House |
| Utility Water | Municipal Water |
Rooms
| Level | Type | Length | Width | Dimensions |
|---|---|---|---|---|
| Basement | Laundry Room | 16.4 x 10.1 | ||
| Basement | Recreational, Games Room | 46.11 x 37.7 | ||
| Main Level | Ensuite | 26.7 x 14 | ||
| Main Level | Den | 9.8 x 8.7 | ||
| Main Level | Bedroom | 10.3 x 9.8 | ||
| Main Level | Bedroom | 17.7 x 14.3 | ||
| Main Level | Primary Bedroom | 26.7 x 14 | ||
| Main Level | Living Room | 24.1 x 18.4 | ||
| Main Level | Dining Room | 23.1 x 21.1 | ||
| Main Level | Kitchen | 24.1 x 18.4 |
Location Map
Interested In Seeing This property?Get in touch with a Davids & Delaat agent
I'm Interested In76 Hazelton Drive
"*" indicates required fields






















































