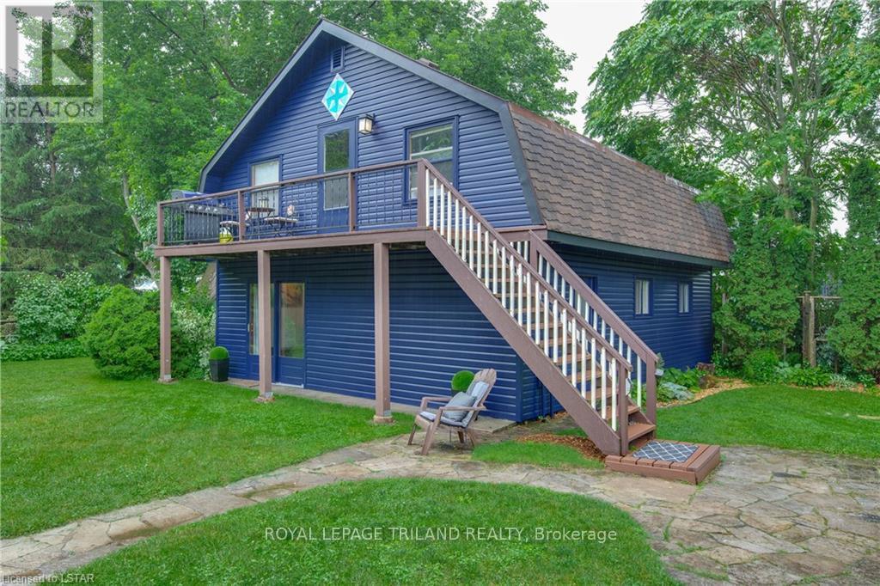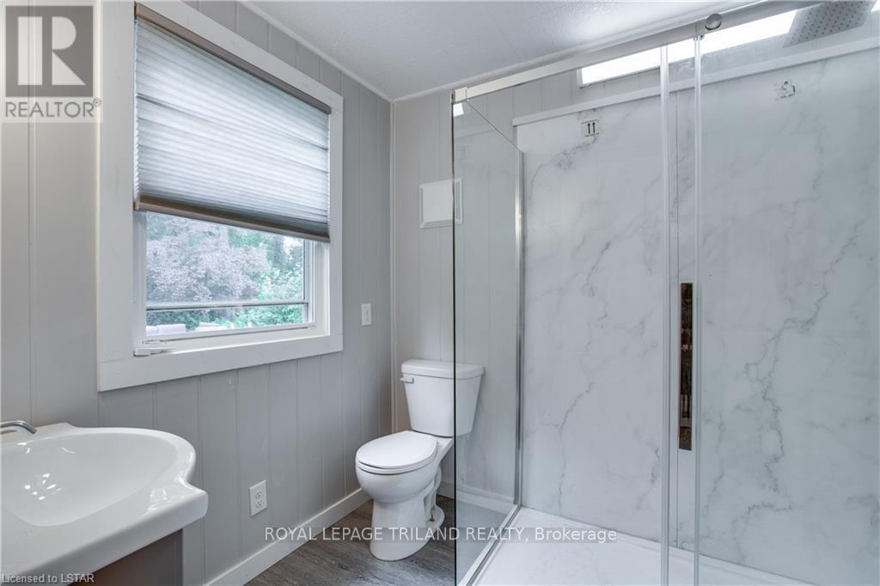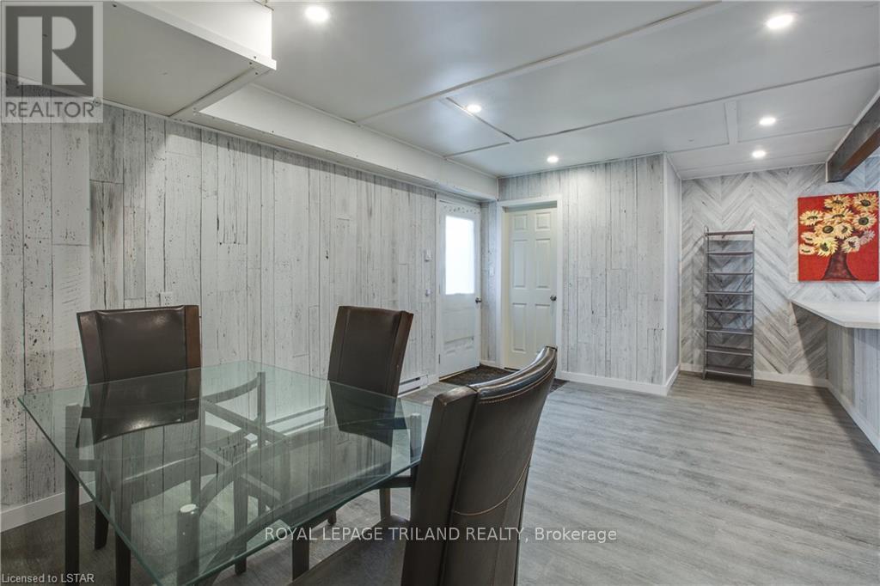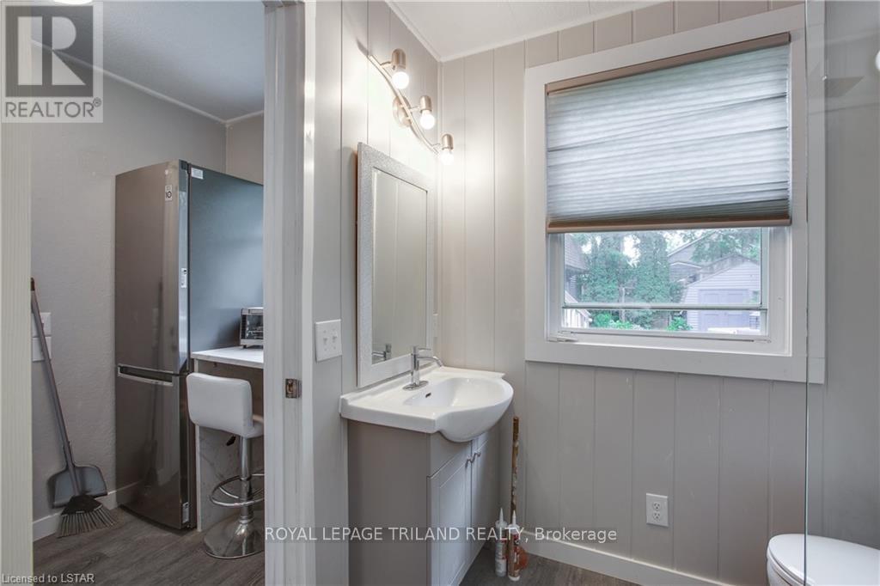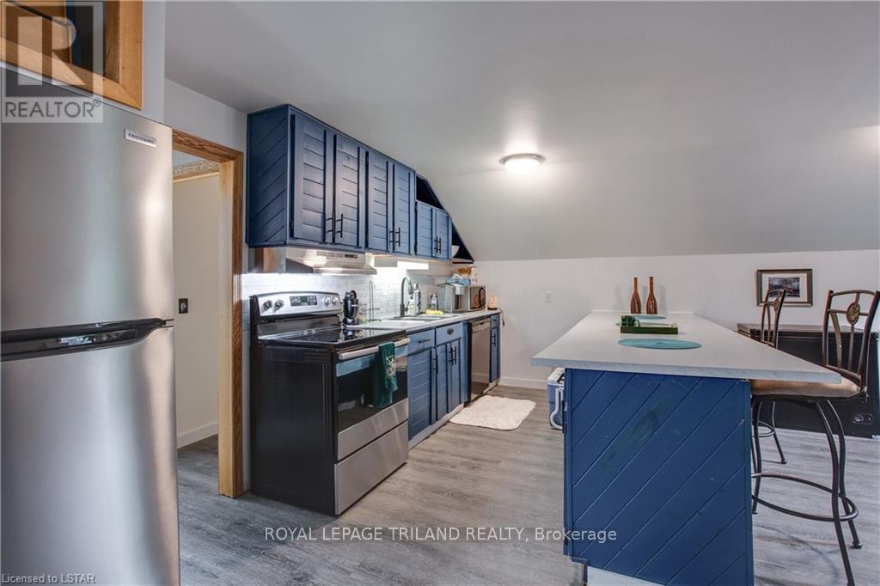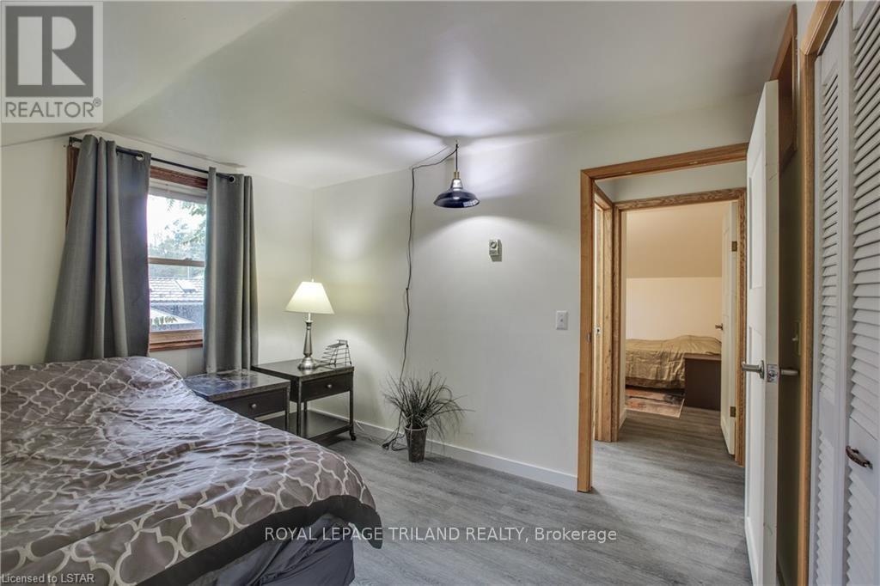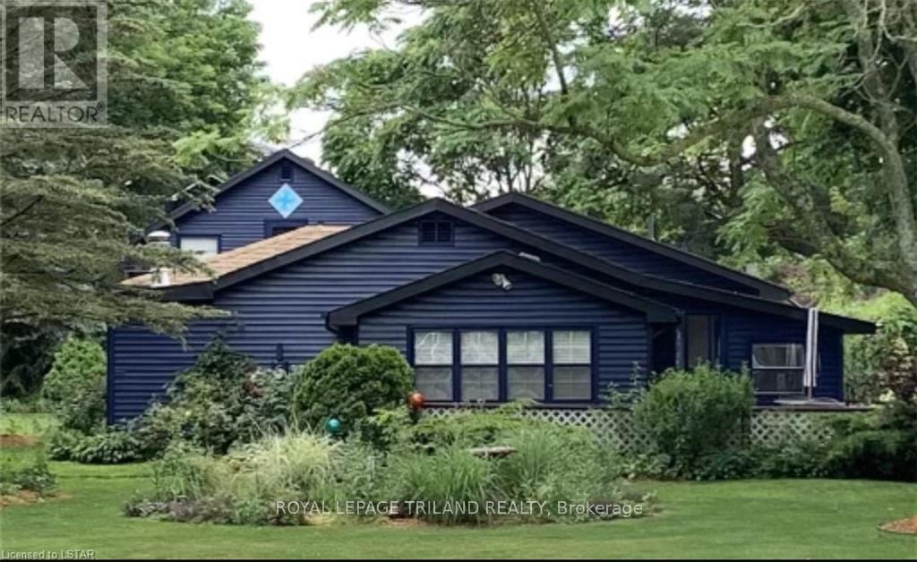
7575 Biddulph Street
Lambton Shores, Ontario N0M 2L0
2 HOUSES FOR THE PRICE OF ONE | STEPS TO BEACH IN PORT FRANKS | Nestled on a quiet street, across from the marina with beautiful waterfront views, sits this unassuming Cottages Estate. With 2 fully insulated year-round homes/cottages, (5 bedroom, 2 bathroom main cottage and 2 bedroom rear guest cottage unit) plus a bonus 3 room man cave for the cottages to come together, it's more than meets the eye! The rear guest house makes for a great mortgage helper to offset costs. Everything was modernized and upgraded from: floors, roof, paint, bathrooms, central air, insulation and windows, to 200 amp hydro+ 100 amp to the rear guest cottage unit. This large compound provides the perfect set-up for a family cottage, home, or turn-key investment as a furnished vacation rental with excellent cash flow. Don't wait! Previously rented the entire property for $500+/night ($250/night per cottage). Quick closing preferred. (35258360) (id:15265)
Open House
This property has open houses!
Saturday, July 27
Starts at: 12:00 pm
Ends at: 2:00 pm
$699,999 For sale
- MLS® Number
- X8348526
- Type
- Single Family
- Building Type
- House
- Bedrooms
- 9
- Bathrooms
- 3
- Parking
- 10
- Style
- Bungalow
- Fireplace
- Fireplace
- Cooling
- Central Air Conditioning
- Heating
- Forced Air
Property Details
| MLS® Number | X8348526 |
| Property Type | Single Family |
| Community Name | Port Franks |
| Amenities Near By | Beach, Marina |
| Features | Lane, Guest Suite |
| Parking Space Total | 10 |
| View Type | View |
| Water Front Name | Huron |
Land
| Access Type | Year-round Access |
| Acreage | No |
| Land Amenities | Beach, Marina |
| Sewer | Septic System |
| Size Depth | 132 Ft |
| Size Frontage | 82 Ft |
| Size Irregular | 82.5 X 132 Ft |
| Size Total Text | 82.5 X 132 Ft |
| Zoning Description | R5 |
Building
| Bathroom Total | 3 |
| Bedrooms Above Ground | 5 |
| Bedrooms Below Ground | 4 |
| Bedrooms Total | 9 |
| Appliances | Water Heater, Dishwasher, Dryer, Freezer, Refrigerator, Stove, Washer |
| Architectural Style | Bungalow |
| Basement Type | Crawl Space |
| Construction Style Attachment | Detached |
| Cooling Type | Central Air Conditioning |
| Exterior Finish | Vinyl Siding |
| Fireplace Present | Yes |
| Foundation Type | Block |
| Heating Type | Forced Air |
| Stories Total | 1 |
| Type | House |
| Utility Water | Municipal Water |
Utilities
| Electricity Connected | Connected |
| Natural Gas Available | Available |
| Telephone | Nearby |
Rooms
| Level | Type | Length | Width | Dimensions |
|---|---|---|---|---|
| Main Level | Bedroom | 4.37 m | 2.44 m | 4.37 m x 2.44 m |
| Main Level | Bedroom 2 | 3.89 m | 2.21 m | 3.89 m x 2.21 m |
| Main Level | Bedroom 3 | 3.94 m | 2.21 m | 3.94 m x 2.21 m |
| Main Level | Bedroom 4 | 2.92 m | 5.61 m | 2.92 m x 5.61 m |
| Main Level | Dining Room | 3.28 m | 2.9 m | 3.28 m x 2.9 m |
| Main Level | Kitchen | 3.28 m | 2.59 m | 3.28 m x 2.59 m |
| Main Level | Living Room | 4.47 m | 2.9 m | 4.47 m x 2.9 m |
| Main Level | Bedroom 5 | 2.87 m | 2.31 m | 2.87 m x 2.31 m |
| Main Level | Living Room | 3.48 m | 4.04 m | 3.48 m x 4.04 m |
Location Map
Interested In Seeing This property?Get in touch with a Davids & Delaat agent
I'm Interested In7575 Biddulph Street
"*" indicates required fields

