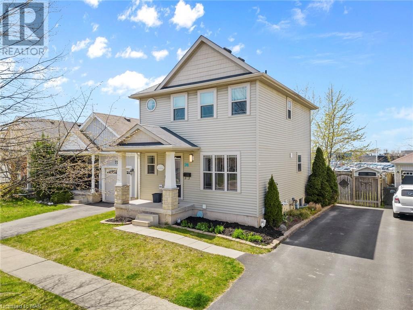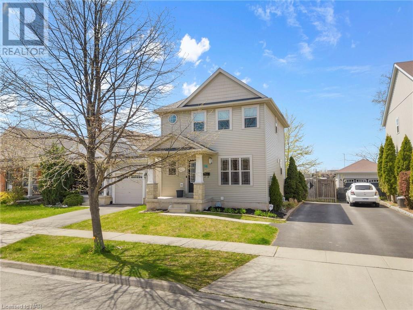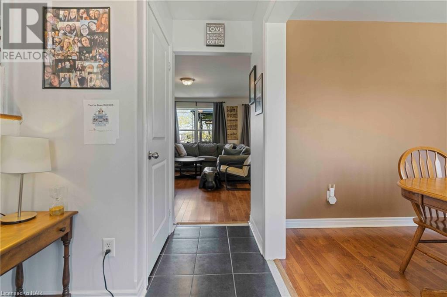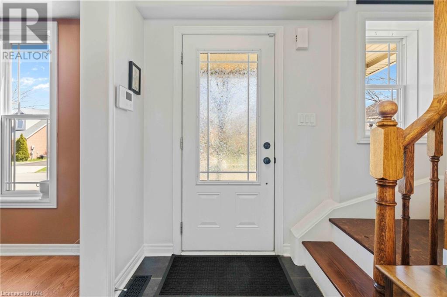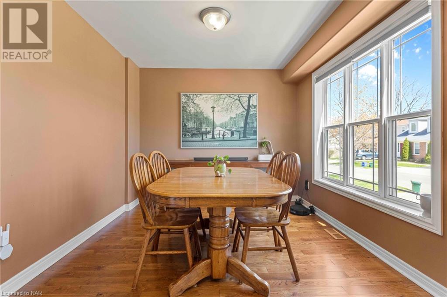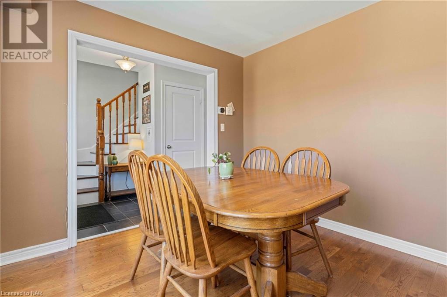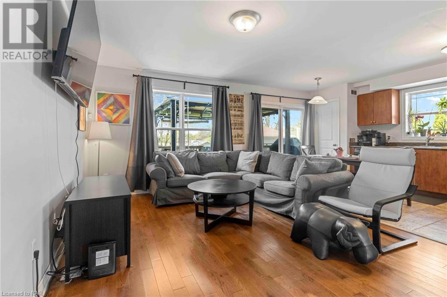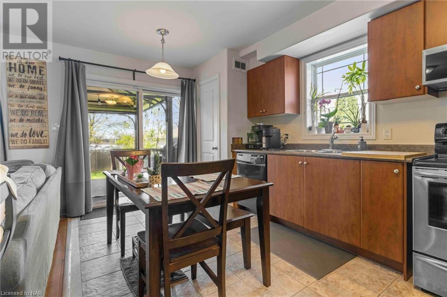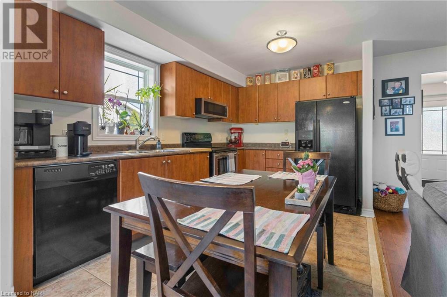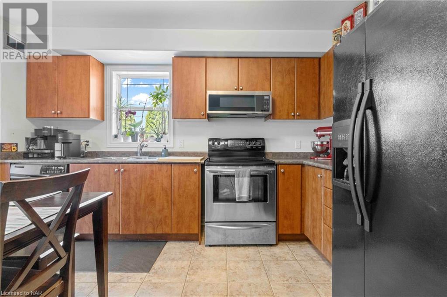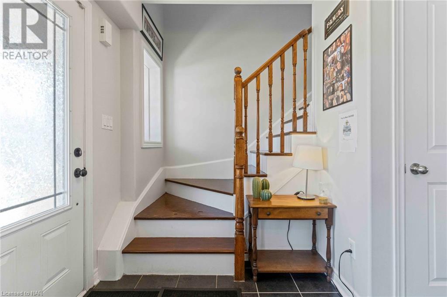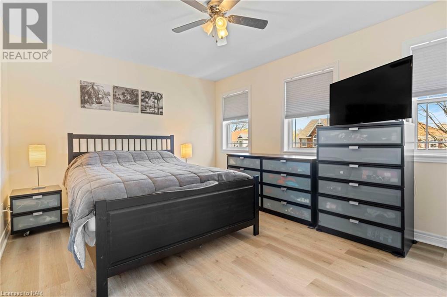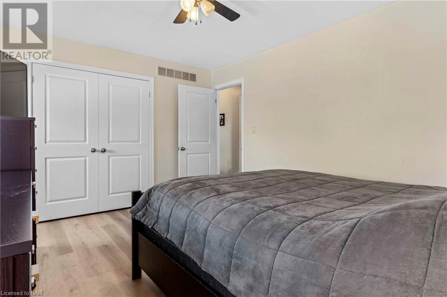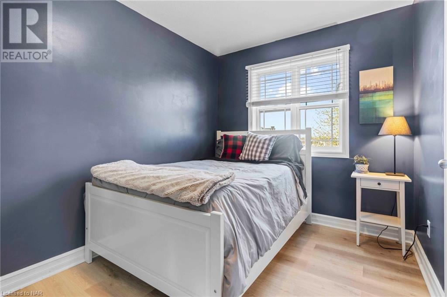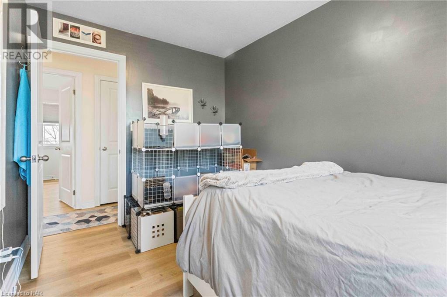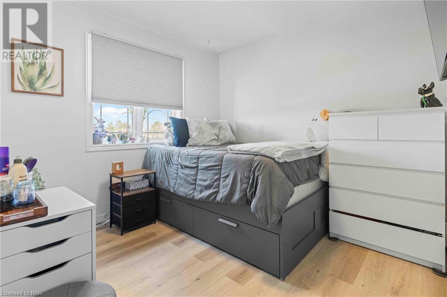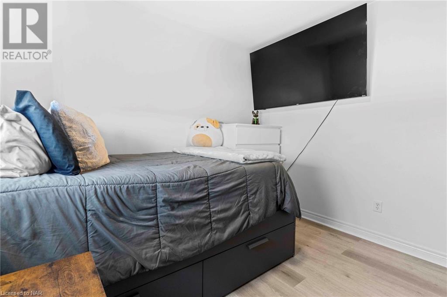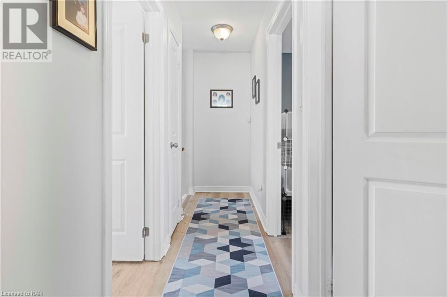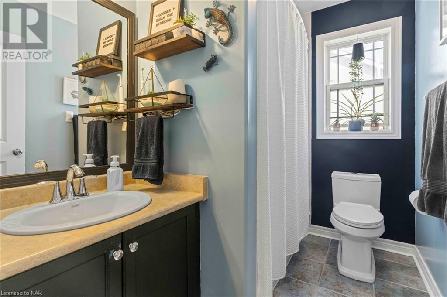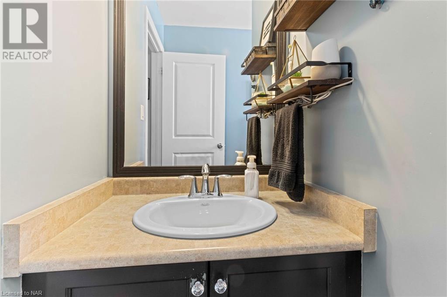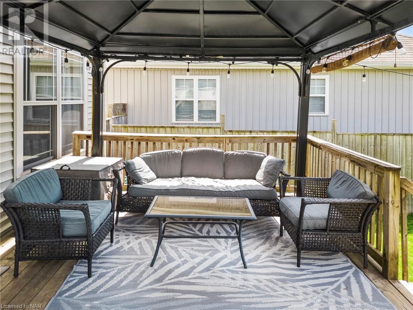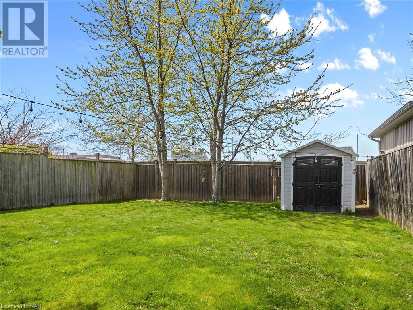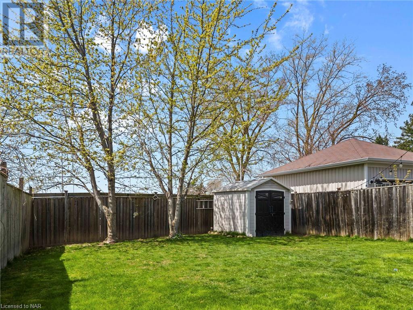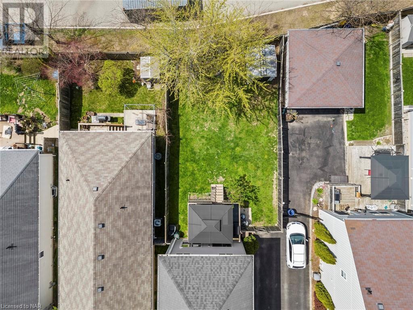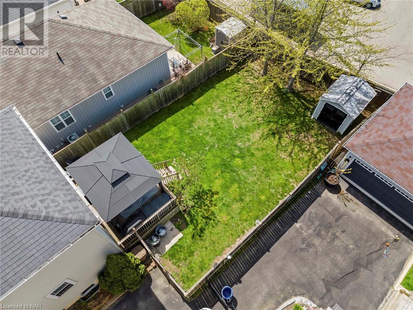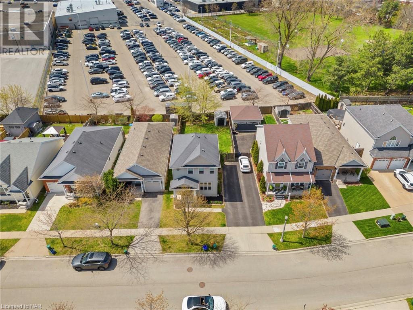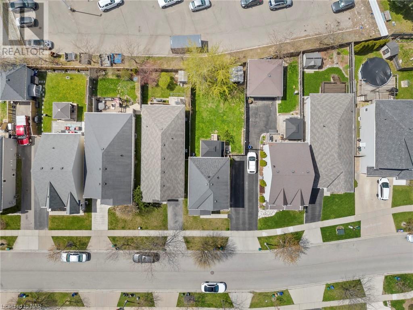74 Chicory Crescent
St. Catharines, Ontario L2R 5L8
Nestled within the serene charm of a friendly neighborhood, 74 Chicory Crescent beckons with its open-concept allure. Step inside to discover a meticulously designed two-storey sanctuary, where natural light dances through expansive windows, casting a gentle glow upon the rich hardwood floors of the separate dining room. Entertain effortlessly in the heart of the home, where the open kitchen seamlessly flows into a cozy living area, offering a seamless transition to the walkout patio and fully fenced backyard beyond. Ample cupboard space and ceramic tile adorn the kitchen, ensuring both practicality and elegance. Ascend the stairs to find three spacious bedrooms, including an oversized primary room boasting a generous closet for all your storage needs. A soothing 4pc bath awaits, completing the upper level retreat. Outside, unwind on the cozy patio or gather with loved ones amidst the ample space for entertaining. With its proximity to schools, amenities, and parks, this home epitomizes both comfort and convenience. Welcome to your new haven on Chicory Crescent. (id:15265)
$629,900 For sale
- MLS® Number
- 40577140
- Type
- Single Family
- Building Type
- House
- Bedrooms
- 3
- Bathrooms
- 1
- Parking
- 2
- SQ Footage
- 1452
- Style
- 2 Level
- Cooling
- Central Air Conditioning
- Heating
- Forced Air
Property Details
| MLS® Number | 40577140 |
| Property Type | Single Family |
| Amenities Near By | Playground, Public Transit, Schools, Shopping |
| Community Features | Quiet Area, School Bus |
| Equipment Type | Water Heater |
| Parking Space Total | 2 |
| Rental Equipment Type | Water Heater |
Land
| Access Type | Highway Access |
| Acreage | No |
| Land Amenities | Playground, Public Transit, Schools, Shopping |
| Sewer | Municipal Sewage System |
| Size Depth | 101 Ft |
| Size Frontage | 35 Ft |
| Size Total Text | Under 1/2 Acre |
| Zoning Description | R1 |
Building
| Bathroom Total | 1 |
| Bedrooms Above Ground | 3 |
| Bedrooms Total | 3 |
| Appliances | Dishwasher, Dryer, Refrigerator, Stove, Washer |
| Architectural Style | 2 Level |
| Basement Development | Unfinished |
| Basement Type | Full (unfinished) |
| Construction Style Attachment | Detached |
| Cooling Type | Central Air Conditioning |
| Exterior Finish | Other |
| Foundation Type | Poured Concrete |
| Heating Fuel | Natural Gas |
| Heating Type | Forced Air |
| Stories Total | 2 |
| Size Interior | 1452 |
| Type | House |
| Utility Water | Municipal Water, Unknown |
Rooms
| Level | Type | Length | Width | Dimensions |
|---|---|---|---|---|
| Second Level | 4pc Bathroom | Measurements not available | ||
| Second Level | Bedroom | 10'0'' x 9'8'' | ||
| Second Level | Bedroom | 10'0'' x 11'10'' | ||
| Second Level | Primary Bedroom | 13'6'' x 13'0'' | ||
| Main Level | Dining Room | 9'4'' x 12'10'' | ||
| Main Level | Kitchen | 9'4'' x 10'8'' | ||
| Main Level | Great Room | 11'0'' x 16'0'' | ||
| Main Level | Living Room | 10'8'' x 12'0'' |
Location Map
Interested In Seeing This property?Get in touch with a Davids & Delaat agent
I'm Interested In74 Chicory Crescent
"*" indicates required fields
