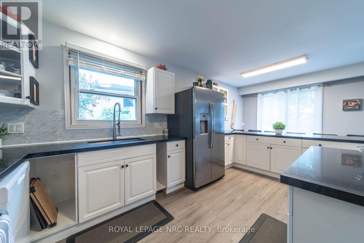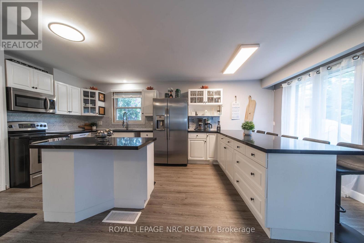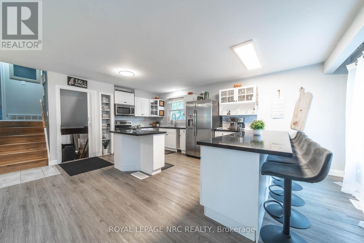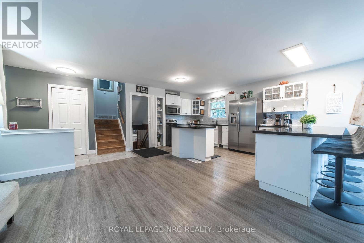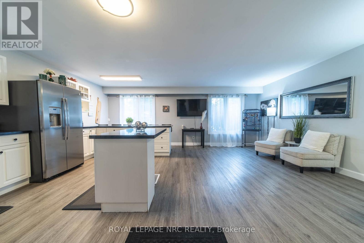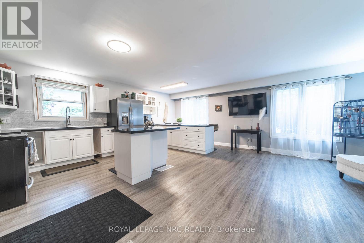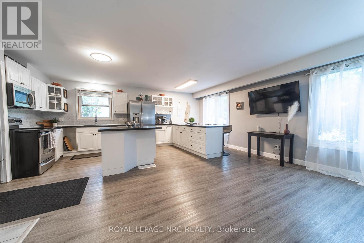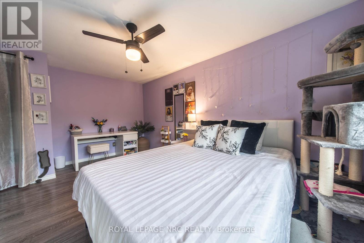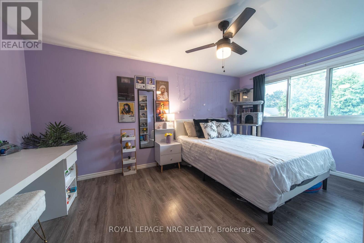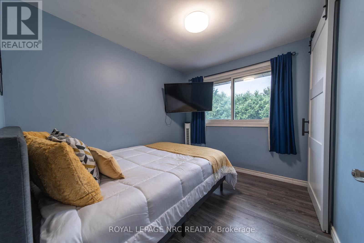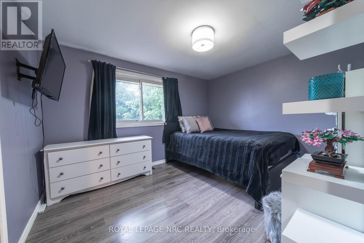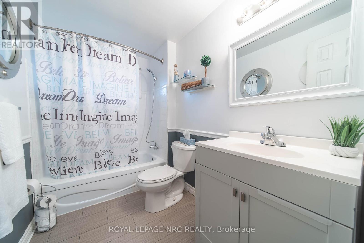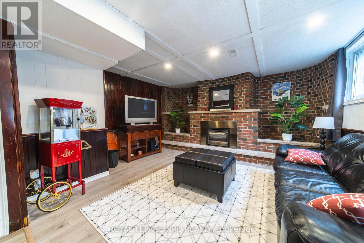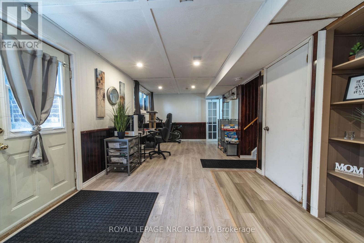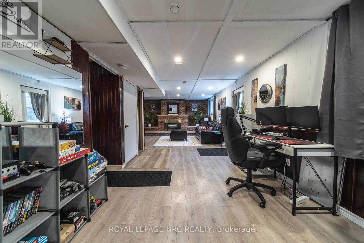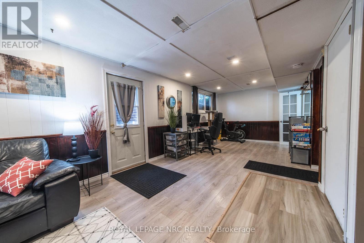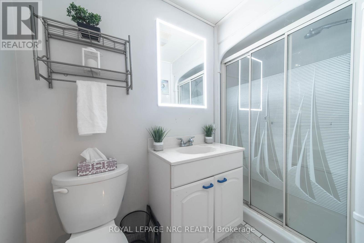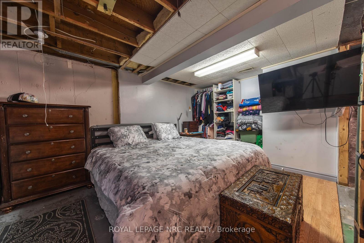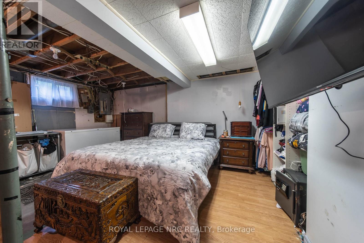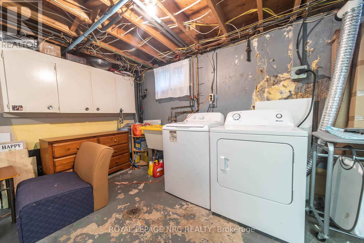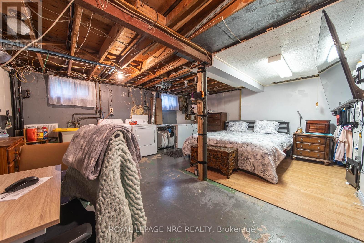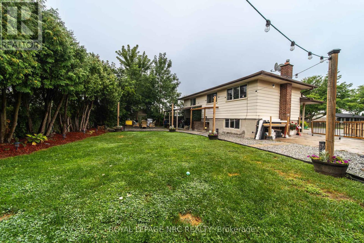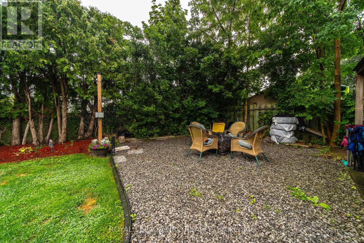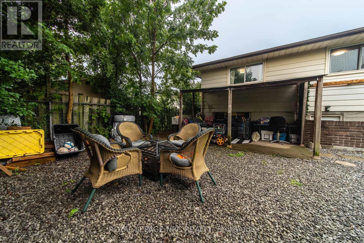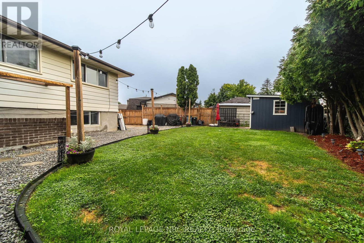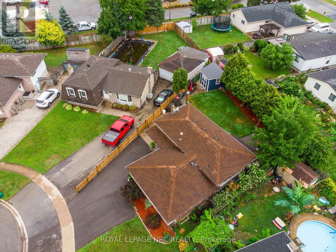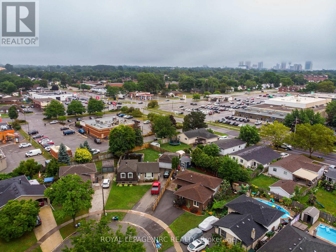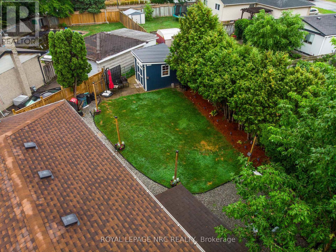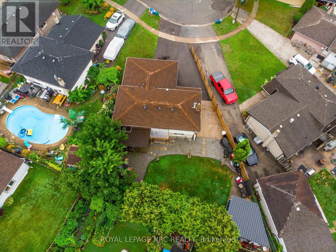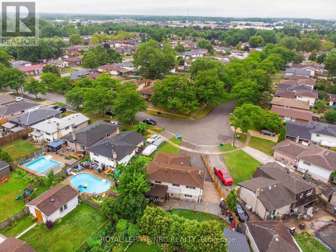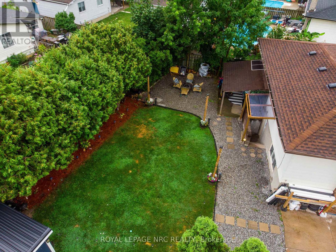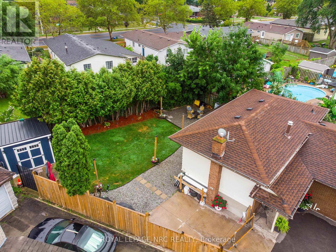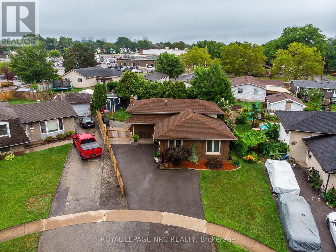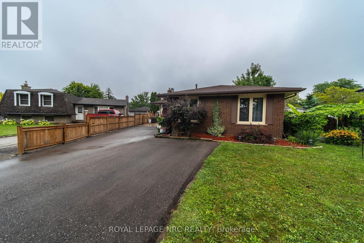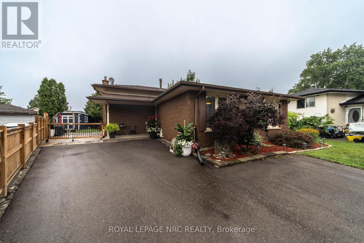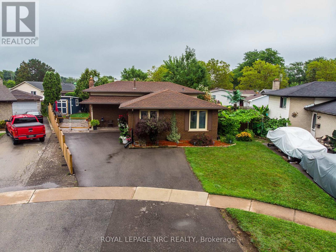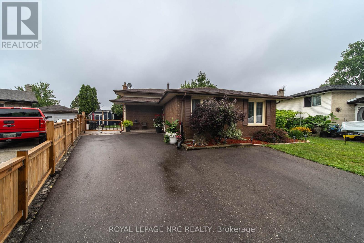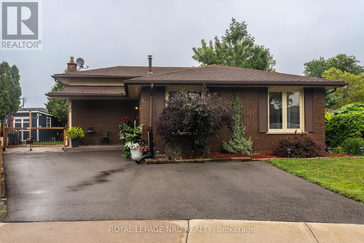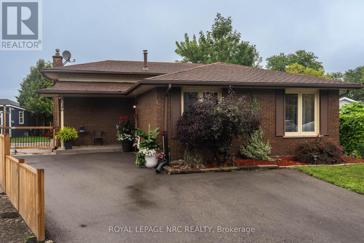
7346 Sunhaven Drive
Niagara Falls, Ontario L2G 7E2
This charming 4 level backsplit offers a newer, open concept, spacious kitchen with breakfast bar, perfect for family meals and entertaining. Second level includes three bedrooms and 4 piece bath. The finished lower level features a cozy rec room with fireplace, an office or games area, 3 piece bath and a convenient walk out to fenced back yard. The lowest level offers potential for additional living space. Luxury vinyl flooring throughout. Roof 2008, Furn 2023, A/c 2023 , Windows 2017, Kitchen 2025 (id:15265)
$549,900 For sale
- MLS® Number
- X12357242
- Type
- Single Family
- Building Type
- House
- Bedrooms
- 3
- Bathrooms
- 2
- Parking
- 3
- SQ Footage
- 700 - 1,100 ft2
- Fireplace
- Fireplace
- Cooling
- Central Air Conditioning
- Heating
- Forced Air
Property Details
| MLS® Number | X12357242 |
| Property Type | Single Family |
| Community Name | 221 - Marineland |
| ParkingSpaceTotal | 3 |
Parking
| No Garage |
Land
| Acreage | No |
| Sewer | Sanitary Sewer |
| SizeDepth | 111 Ft ,1 In |
| SizeFrontage | 40 Ft |
| SizeIrregular | 40 X 111.1 Ft |
| SizeTotalText | 40 X 111.1 Ft |
Building
| BathroomTotal | 2 |
| BedroomsAboveGround | 3 |
| BedroomsTotal | 3 |
| Amenities | Fireplace(s) |
| BasementDevelopment | Finished |
| BasementFeatures | Separate Entrance, Walk Out |
| BasementType | N/a (finished) |
| ConstructionStyleAttachment | Detached |
| ConstructionStyleSplitLevel | Backsplit |
| CoolingType | Central Air Conditioning |
| ExteriorFinish | Brick Veneer |
| FireplacePresent | Yes |
| FireplaceTotal | 1 |
| FoundationType | Poured Concrete |
| HeatingFuel | Natural Gas |
| HeatingType | Forced Air |
| SizeInterior | 700 - 1,100 Ft2 |
| Type | House |
| UtilityWater | Municipal Water |
Location Map
Interested In Seeing This property?Get in touch with a Davids & Delaat agent
I'm Interested In7346 Sunhaven Drive
"*" indicates required fields
