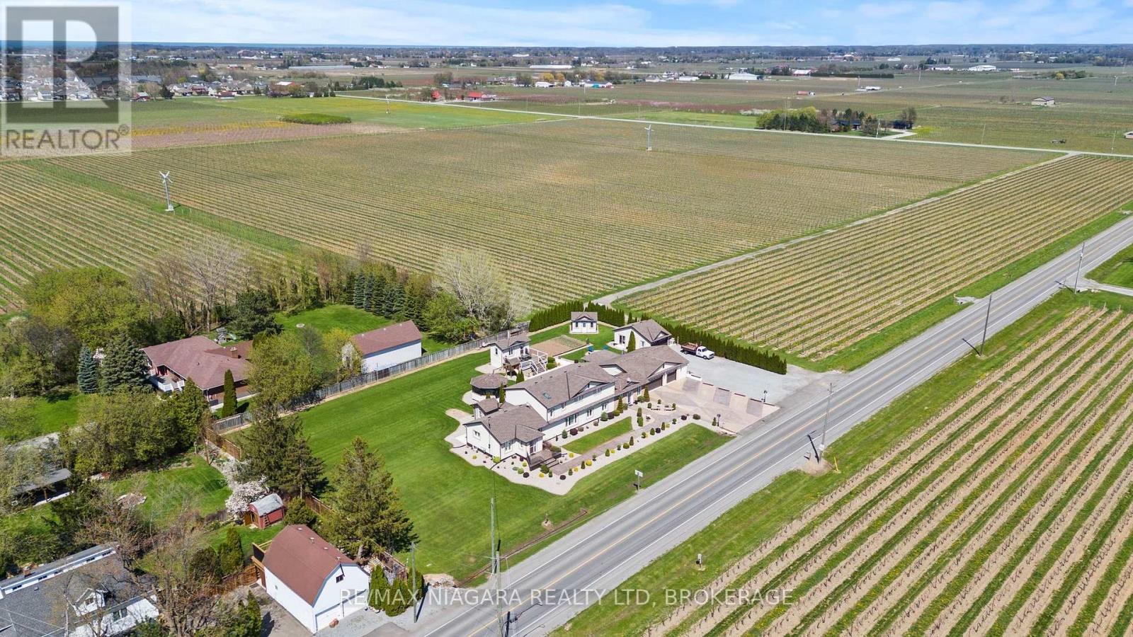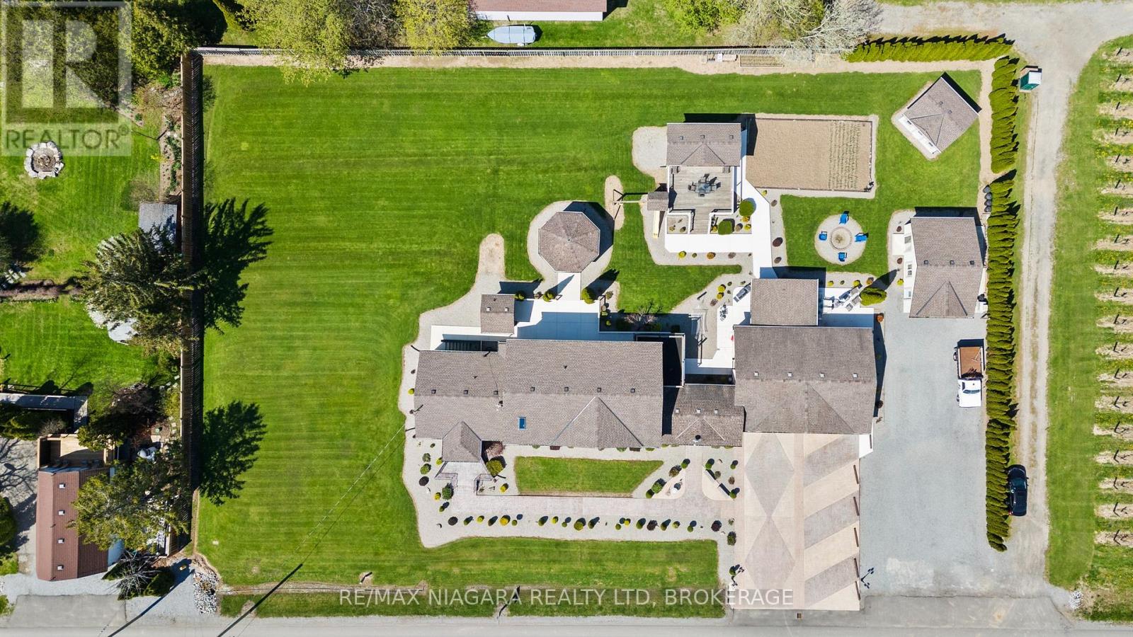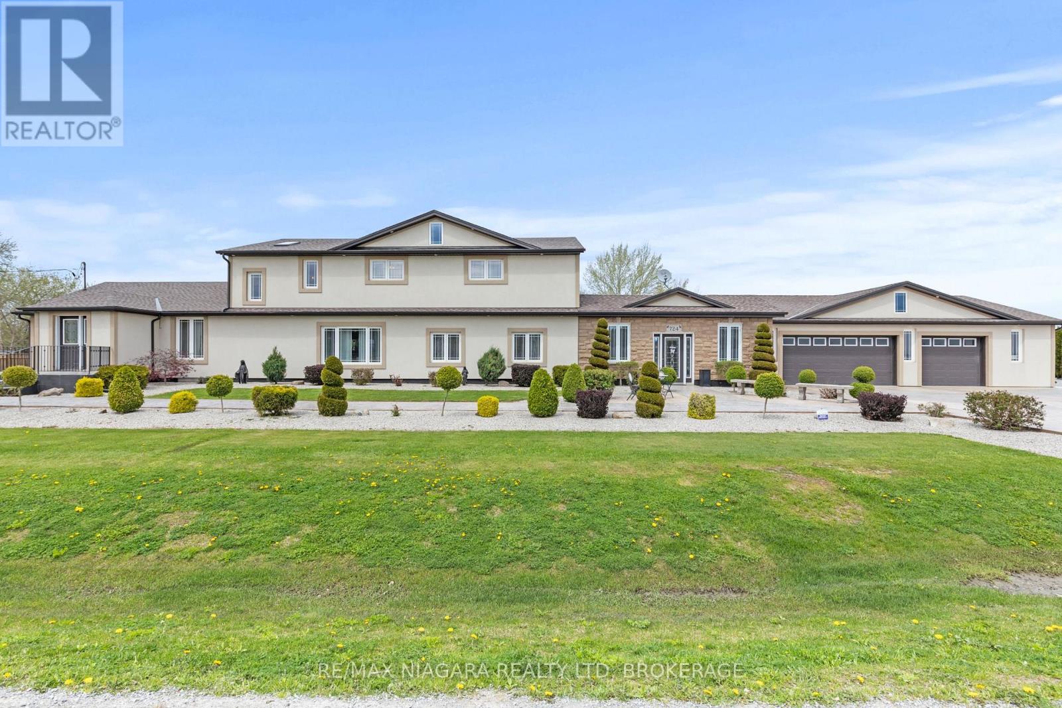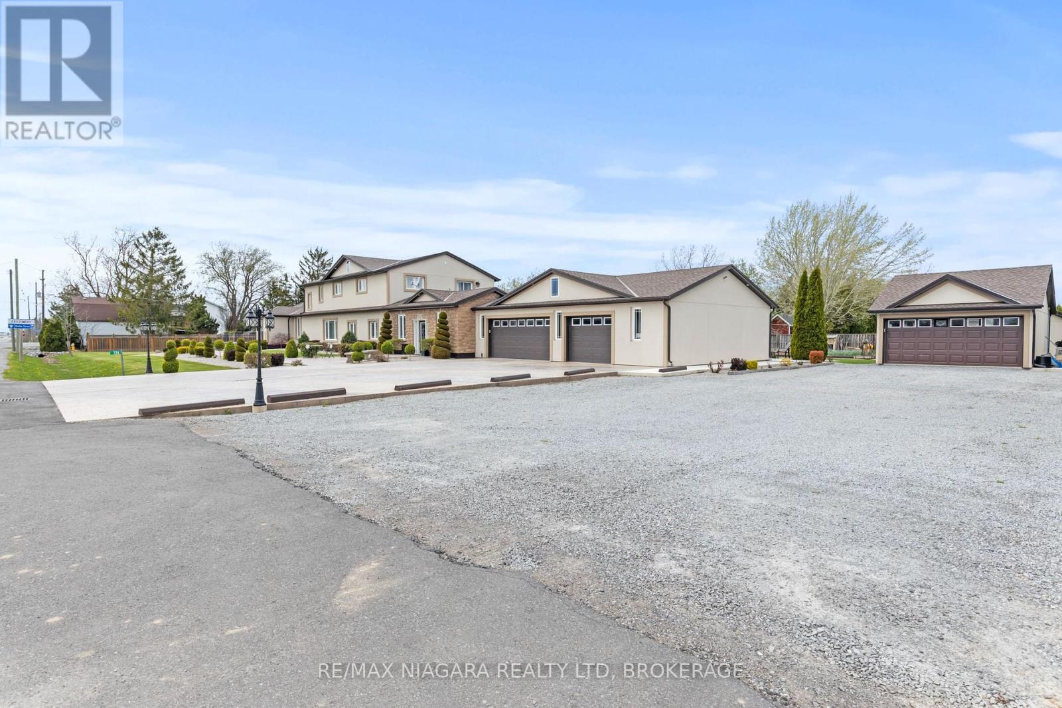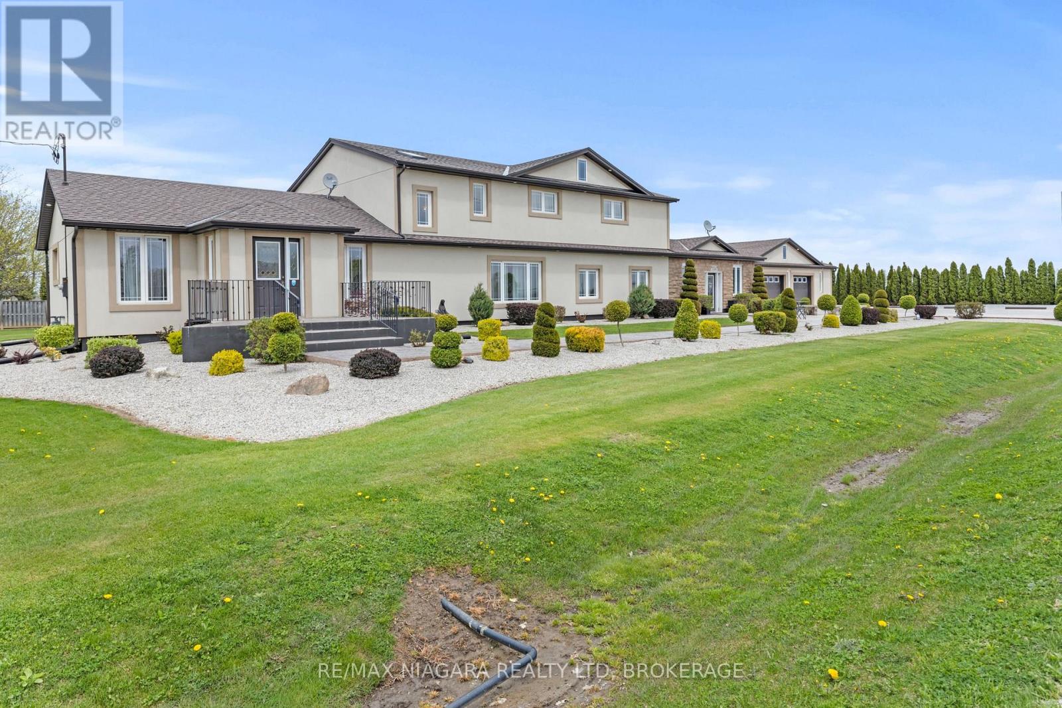
724 Line 3 Road
Niagara-On-The-Lake, Ontario L0S 1J0
Welcome to this stunning 3,700 sq ft two-story home nestled in the picturesque community of Niagara-on-the-Lake, surrounded by serene vineyards and breathtaking countryside views. Set on a full acre of land, this 4-bedroom, 2.5-bathroom(3rd outdoor bathroom) property offers the perfect blend of privacy, space, and lifestyle. Designed with entertaining in mind, the expansive layout features multiple living areas, generous room sizes and an easy indoor-outdoor flow. The large kitchen and open-concept living areas are perfect for hosting gatherings or enjoying quiet evenings at home. With ample parking and oversized garage space, there's plenty of room for vehicles, hobbies, or equipment. Outdoors, discover thriving vegetable gardens, mature landscaping, and multiple outbuildings offering endless potential whether you envision a workshop, studio, or guest accommodations. This is more than just a home it's an opportunity to live your dream in one of Ontario's most sought-after regions. (id:15265)
$1,699,000 For sale
- MLS® Number
- X12241734
- Type
- Single Family
- Building Type
- House
- Bedrooms
- 4
- Bathrooms
- 3
- Parking
- 25
- SQ Footage
- 3,500 - 5,000 ft2
- Fireplace
- Fireplace
- Cooling
- Central Air Conditioning
- Heating
- Forced Air
Property Details
| MLS® Number | X12241734 |
| Property Type | Single Family |
| Community Name | 108 - Virgil |
| AmenitiesNearBy | Golf Nearby, Park, Schools |
| CommunityFeatures | Community Centre |
| Features | Conservation/green Belt, Gazebo |
| ParkingSpaceTotal | 25 |
| Structure | Shed, Greenhouse, Outbuilding, Workshop |
Parking
| Attached Garage | |
| Garage |
Land
| Acreage | No |
| FenceType | Partially Fenced |
| LandAmenities | Golf Nearby, Park, Schools |
| Sewer | Septic System |
| SizeDepth | 167 Ft ,10 In |
| SizeFrontage | 260 Ft ,2 In |
| SizeIrregular | 260.2 X 167.9 Ft |
| SizeTotalText | 260.2 X 167.9 Ft |
| SurfaceWater | Lake/pond |
Building
| BathroomTotal | 3 |
| BedroomsAboveGround | 4 |
| BedroomsTotal | 4 |
| Age | 51 To 99 Years |
| Amenities | Fireplace(s) |
| Appliances | Dishwasher, Dryer, Range, Stove, Washer, Refrigerator |
| BasementDevelopment | Partially Finished |
| BasementFeatures | Walk-up |
| BasementType | N/a (partially Finished) |
| ConstructionStyleAttachment | Detached |
| CoolingType | Central Air Conditioning |
| ExteriorFinish | Stucco, Brick |
| FireplacePresent | Yes |
| FireplaceTotal | 2 |
| FoundationType | Block |
| HalfBathTotal | 1 |
| HeatingFuel | Natural Gas |
| HeatingType | Forced Air |
| StoriesTotal | 2 |
| SizeInterior | 3,500 - 5,000 Ft2 |
| Type | House |
| UtilityWater | Municipal Water |
Utilities
| Cable | Installed |
| Electricity | Installed |
Rooms
| Level | Type | Length | Width | Dimensions |
|---|---|---|---|---|
| Second Level | Bedroom | 3.56 m | 3.25 m | 3.56 m x 3.25 m |
| Second Level | Bedroom | 5.41 m | 3.3 m | 5.41 m x 3.3 m |
| Second Level | Bathroom | Measurements not available | ||
| Second Level | Primary Bedroom | 6.73 m | 4.83 m | 6.73 m x 4.83 m |
| Second Level | Bathroom | Measurements not available | ||
| Second Level | Bedroom | 4.42 m | 3.96 m | 4.42 m x 3.96 m |
| Basement | Recreational, Games Room | 6.65 m | 5.59 m | 6.65 m x 5.59 m |
| Main Level | Foyer | 7.52 m | 4.19 m | 7.52 m x 4.19 m |
| Main Level | Family Room | 8.2 m | 6.63 m | 8.2 m x 6.63 m |
| Main Level | Living Room | 8.23 m | 6.58 m | 8.23 m x 6.58 m |
| Main Level | Kitchen | 5.13 m | 4.37 m | 5.13 m x 4.37 m |
| Main Level | Dining Room | 3.94 m | 2.49 m | 3.94 m x 2.49 m |
| Main Level | Den | 4.32 m | 3.33 m | 4.32 m x 3.33 m |
| Main Level | Bathroom | Measurements not available |
Location Map
Interested In Seeing This property?Get in touch with a Davids & Delaat agent
I'm Interested In724 Line 3 Road
"*" indicates required fields
