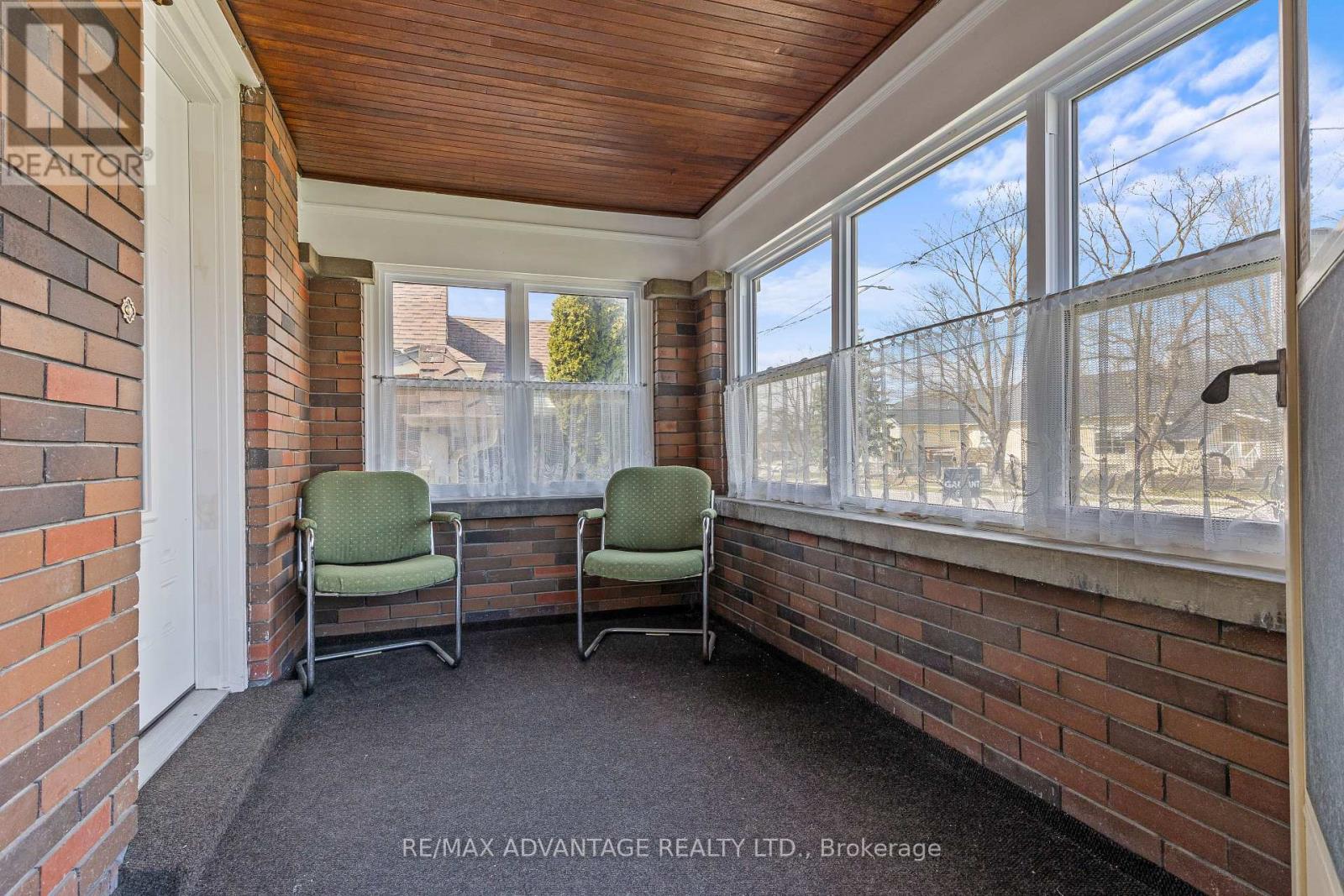
715 Whetter Avenue
London South, Ontario N6C 2H1
Steps to Rowntree Park and steps to Holy Rosary Catholic School on Herkimer St. Walking distance from Victoria Hospital. This home was built in 1939 and still has original trims and hardwood flooring. Long-time owners. Shingles aprox 7 years old and the furnace is approximately 9 years old. Newer 17.9ft x 18.4ft rear deck. Upper bedroom skylights. Unfished lower level, the main floor den was once used as a bedroom. (id:15265)
$549,900 For sale
- MLS® Number
- X12313418
- Type
- Single Family
- Building Type
- House
- Bedrooms
- 2
- Bathrooms
- 1
- Parking
- 5
- SQ Footage
- 1,100 - 1,500 ft2
- Fireplace
- Fireplace
- Cooling
- Central Air Conditioning
- Heating
- Forced Air
- Landscape
- Landscaped
Property Details
| MLS® Number | X12313418 |
| Property Type | Single Family |
| Community Name | South H |
| ParkingSpaceTotal | 5 |
| Structure | Deck |
Parking
| Detached Garage | |
| Garage |
Land
| Acreage | No |
| LandscapeFeatures | Landscaped |
| Sewer | Sanitary Sewer |
| SizeDepth | 132 Ft |
| SizeFrontage | 41 Ft ,8 In |
| SizeIrregular | 41.7 X 132 Ft |
| SizeTotalText | 41.7 X 132 Ft |
| ZoningDescription | R1-7 |
Building
| BathroomTotal | 1 |
| BedroomsAboveGround | 2 |
| BedroomsTotal | 2 |
| BasementDevelopment | Unfinished |
| BasementType | N/a (unfinished) |
| ConstructionStyleAttachment | Detached |
| CoolingType | Central Air Conditioning |
| ExteriorFinish | Brick |
| FireplacePresent | Yes |
| FoundationType | Block, Poured Concrete |
| HeatingFuel | Natural Gas |
| HeatingType | Forced Air |
| StoriesTotal | 2 |
| SizeInterior | 1,100 - 1,500 Ft2 |
| Type | House |
Rooms
| Level | Type | Length | Width | Dimensions |
|---|---|---|---|---|
| Second Level | Bedroom | 3.59 m | 3.5 m | 3.59 m x 3.5 m |
| Second Level | Bedroom | 3.59 m | 2.89 m | 3.59 m x 2.89 m |
| Basement | Recreational, Games Room | 4.48 m | 3.29 m | 4.48 m x 3.29 m |
| Main Level | Foyer | 1.95 m | 3.35 m | 1.95 m x 3.35 m |
| Main Level | Living Room | 3.38 m | 5.45 m | 3.38 m x 5.45 m |
| Main Level | Dining Room | 3.29 m | 2.98 m | 3.29 m x 2.98 m |
| Main Level | Den | 3.29 m | 2.98 m | 3.29 m x 2.98 m |
| Main Level | Kitchen | 3.35 m | 2.74 m | 3.35 m x 2.74 m |
Location Map
Interested In Seeing This property?Get in touch with a Davids & Delaat agent
I'm Interested In715 Whetter Avenue
"*" indicates required fields

























