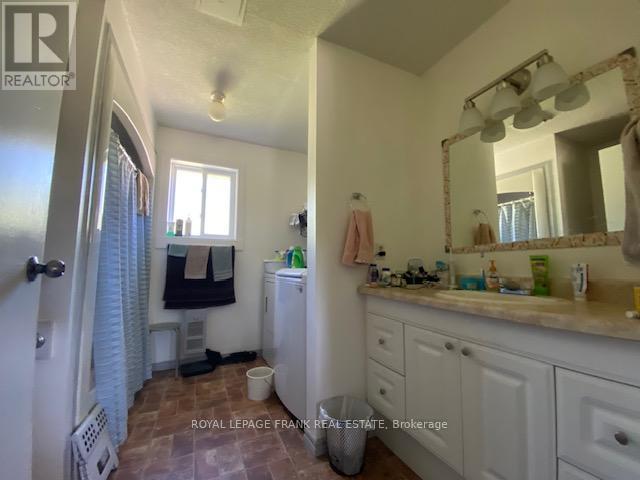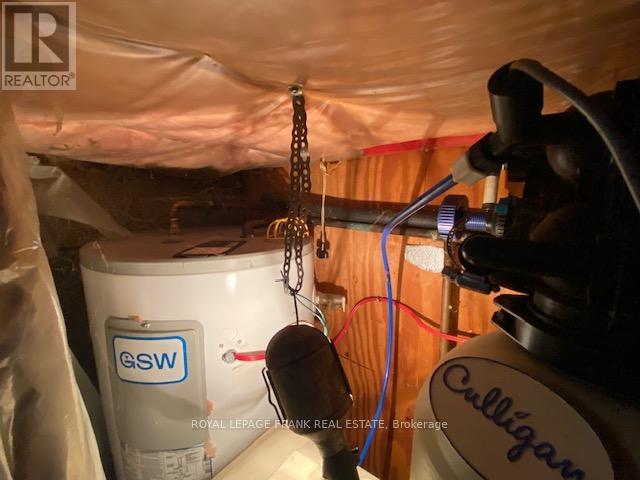
712-714 County Rd 25 Road
Cramahe, Ontario K0K 1S0
COUNTRY DUPLEX, a well designed and practical layout. A very comfortable and relaxing place to live. Nice one level easy access, 2 UNITS each has 2 bedroom, with separately metered hydro and gas. Each with direct access to their own garage. Well maintained and cared for units. Brick exterior, drilled well. Most windows updated. Located about 3 km north of 401 at Colborne / Big Apple, School bus routes. A fabulous investment property, great for family wanting side by side living, or rent 1 and liv in one, or rent both. (id:15265)
$715,000 For sale
- MLS® Number
- X8394400
- Type
- Single Family
- Building Type
- Duplex
- Bedrooms
- 4
- Bathrooms
- 2
- Parking
- 8
- Style
- Bungalow
- Fireplace
- Fireplace
- Cooling
- Window Air Conditioner
- Heating
- Radiant Heat
Property Details
| MLS® Number | X8394400 |
| Property Type | Single Family |
| Community Name | Rural Cramahe |
| Community Features | School Bus |
| Equipment Type | None |
| Features | Sloping |
| Parking Space Total | 8 |
| Rental Equipment Type | None |
| Structure | Deck, Shed |
| View Type | View |
Parking
| Attached Garage |
Land
| Acreage | No |
| Sewer | Septic System |
| Size Depth | 242 Ft |
| Size Frontage | 160 Ft |
| Size Irregular | 160 X 242 Ft ; Mostly Rectangular In Shape |
| Size Total Text | 160 X 242 Ft ; Mostly Rectangular In Shape|1/2 - 1.99 Acres |
| Zoning Description | R - 2 |
Building
| Bathroom Total | 2 |
| Bedrooms Above Ground | 4 |
| Bedrooms Total | 4 |
| Amenities | Separate Heating Controls, Separate Electricity Meters |
| Appliances | Water Softener, Water Heater, Dryer, Refrigerator, Stove, Two Washers, Two Stoves, Washer |
| Architectural Style | Bungalow |
| Cooling Type | Window Air Conditioner |
| Exterior Finish | Brick |
| Fireplace Present | Yes |
| Fireplace Total | 2 |
| Foundation Type | Slab |
| Heating Fuel | Natural Gas |
| Heating Type | Radiant Heat |
| Stories Total | 1 |
| Type | Duplex |
Rooms
| Level | Type | Length | Width | Dimensions |
|---|---|---|---|---|
| Main Level | Living Room | 5.27 m | 3.95 m | 5.27 m x 3.95 m |
| Main Level | Kitchen | 3.95 m | 4 m | 3.95 m x 4 m |
| Main Level | Primary Bedroom | 4 m | 3.9 m | 4 m x 3.9 m |
| Main Level | Bedroom 2 | 3.5 m | 3.01 m | 3.5 m x 3.01 m |
| Main Level | Bathroom | 2.9 m | 2 m | 2.9 m x 2 m |
| Main Level | Kitchen | 4 m | 3.95 m | 4 m x 3.95 m |
| Main Level | Living Room | 5.27 m | 3.95 m | 5.27 m x 3.95 m |
| Main Level | Primary Bedroom | 4 m | 3.9 m | 4 m x 3.9 m |
| Main Level | Bedroom 2 | 3.5 m | 3.01 m | 3.5 m x 3.01 m |
| Main Level | Bathroom | 2.9 m | 2 m | 2.9 m x 2 m |
Location Map
Interested In Seeing This property?Get in touch with a Davids & Delaat agent
I'm Interested In712-714 County Rd 25 Road
"*" indicates required fields





















