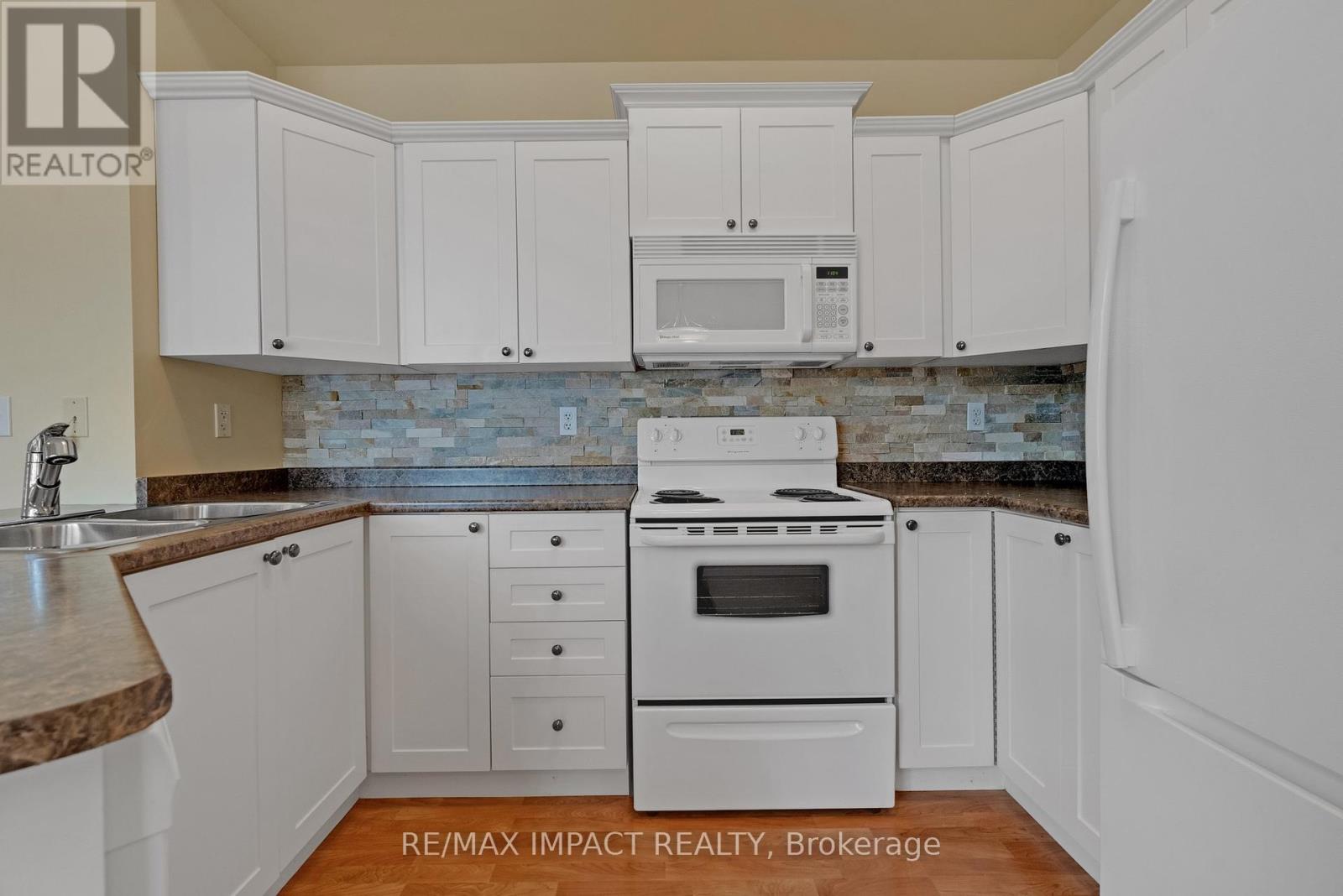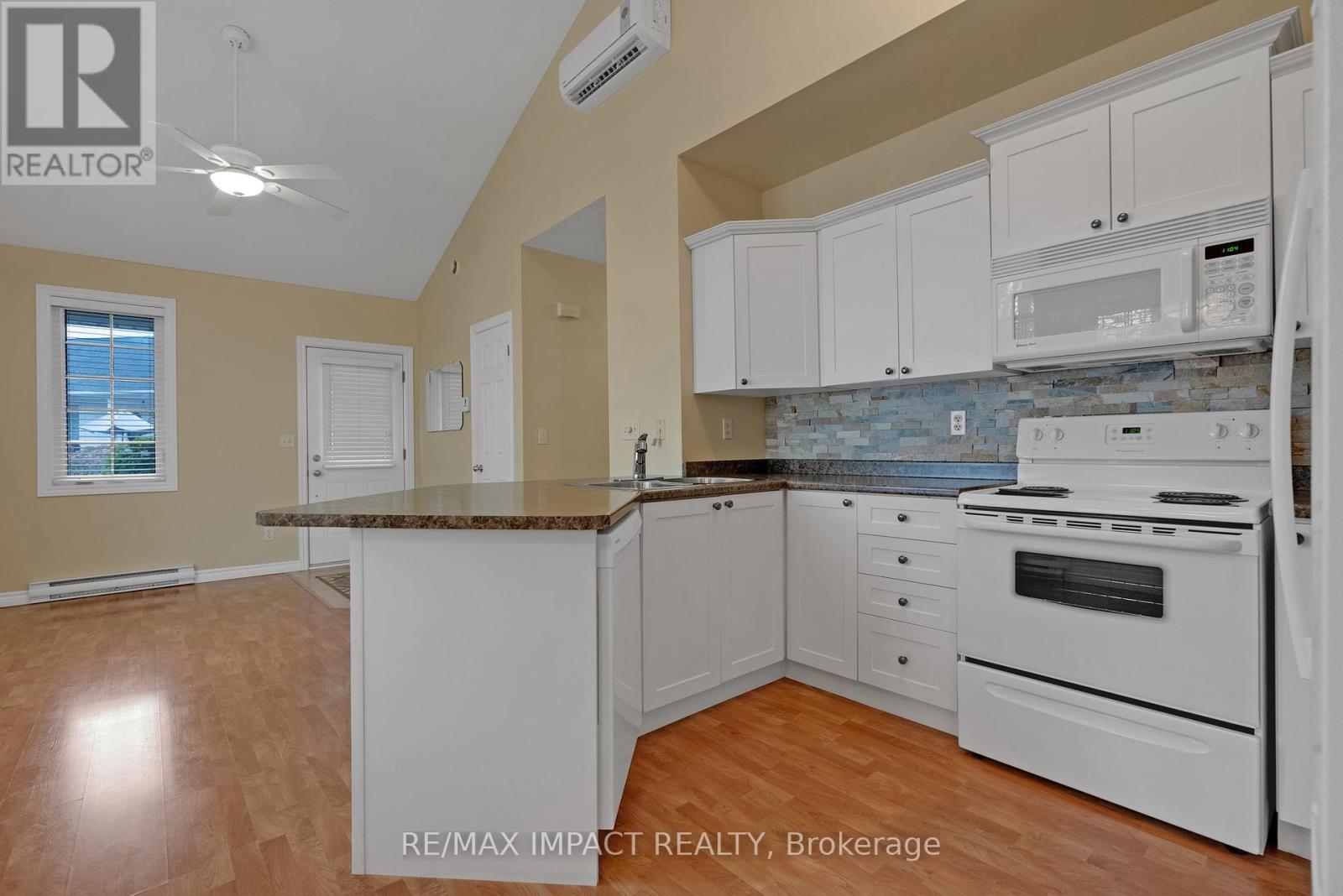
703 - 1055 Birchwood Trail
Cobourg, Ontario K9A 5Y2
Welcome to the sought after community of Birchwood Trail in the heart of Cobourg. This bright open concept bungalow features a cathedral ceiling with amazing large windows allowing an abundance of natural light. Step into this meticulously maintained, move in ready bungalow. This unit includes 2 bedrooms, 4 piece bathroom and ensuite laundry. The bonus feature of the bathroom is a removable insert which converts the bath tub into a walk in shower. Very convenient and versatile feature ! Enjoy morning coffees with your own private patio. Located near schools, parks, and Hwy 401. This condo offers everything for a comfortable and stylish lifestyle. **** EXTRAS **** Brand new broadloom in both bedrooms, June 2024. Heating, AC & HVAC serviced annually. New fridge, 2023. Dishwasher, 2022. Hot water tank 2017. New Roof 2023. (id:15265)
$449,000 For sale
- MLS® Number
- X8405078
- Type
- Single Family
- Building Type
- Row / Townhouse
- Bedrooms
- 2
- Bathrooms
- 1
- Parking
- 1
- Style
- Bungalow
- Cooling
- Wall Unit
- Heating
- Heat Pump
Property Details
| MLS® Number | X8405078 |
| Property Type | Single Family |
| Community Name | Cobourg |
| Amenities Near By | Beach, Marina, Park, Public Transit, Schools |
| Community Features | Pet Restrictions |
| Parking Space Total | 1 |
Land
| Acreage | No |
| Land Amenities | Beach, Marina, Park, Public Transit, Schools |
Building
| Bathroom Total | 1 |
| Bedrooms Above Ground | 2 |
| Bedrooms Total | 2 |
| Amenities | Visitor Parking |
| Appliances | Blinds, Dishwasher, Dryer, Refrigerator, Stove, Washer |
| Architectural Style | Bungalow |
| Cooling Type | Wall Unit |
| Exterior Finish | Vinyl Siding |
| Flooring Type | Laminate, Carpeted |
| Heating Fuel | Electric |
| Heating Type | Heat Pump |
| Stories Total | 1 |
| Type | Row / Townhouse |
Rooms
| Level | Type | Length | Width | Dimensions |
|---|---|---|---|---|
| Main Level | Living Room | 3.65 m | 3.44 m | 3.65 m x 3.44 m |
| Main Level | Dining Room | 1.68 m | 3.68 m | 1.68 m x 3.68 m |
| Main Level | Kitchen | 2.66 m | 3.68 m | 2.66 m x 3.68 m |
| Main Level | Primary Bedroom | 3.64 m | 3.51 m | 3.64 m x 3.51 m |
| Main Level | Bedroom 2 | 3.42 m | 3.73 m | 3.42 m x 3.73 m |
| Main Level | Bathroom | 1.71 m | 2.45 m | 1.71 m x 2.45 m |
Location Map
Interested In Seeing This property?Get in touch with a Davids & Delaat agent
I'm Interested In703 - 1055 Birchwood Trail
"*" indicates required fields























