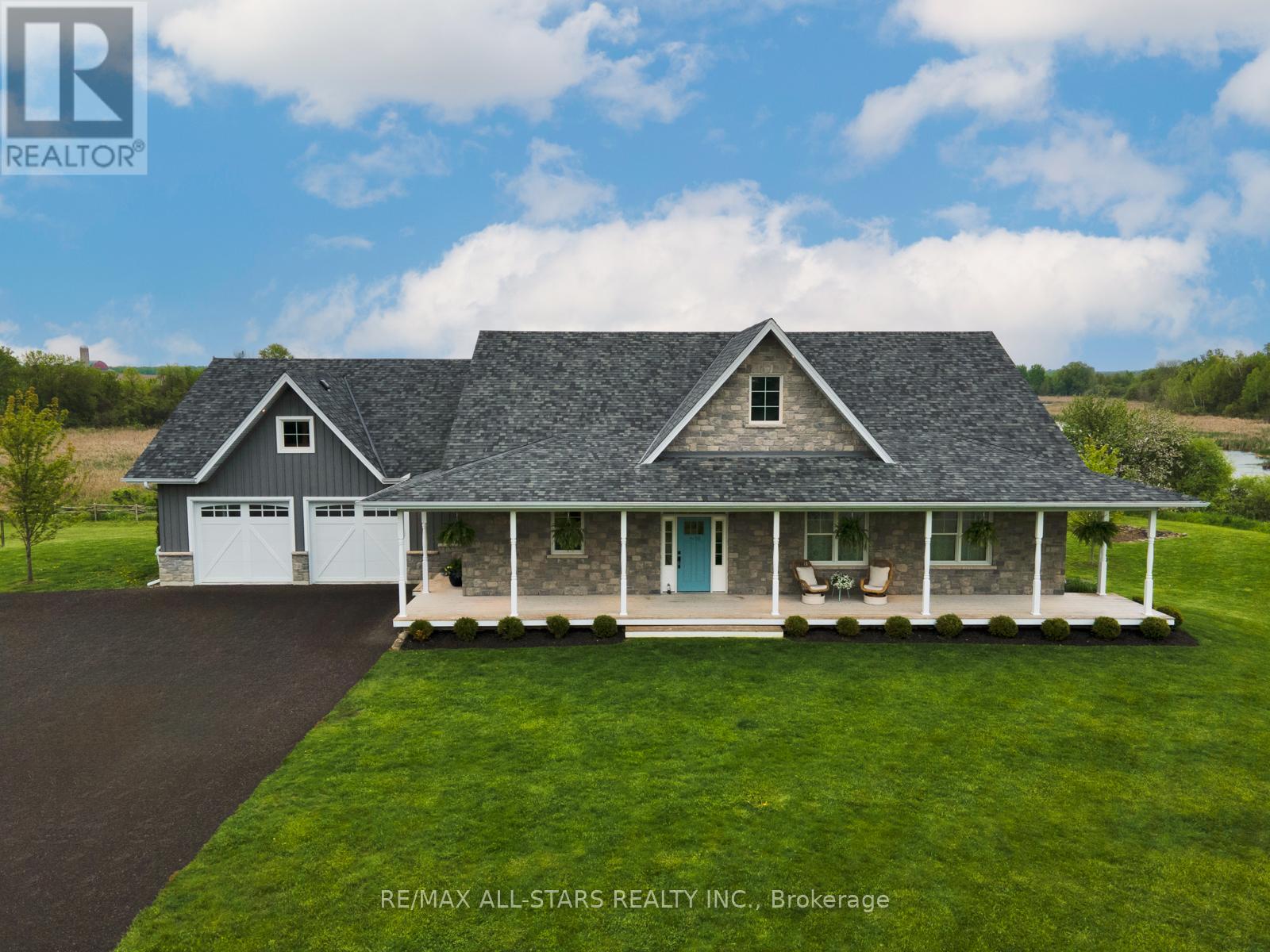
70 King Street
Brock, Ontario L0C 1H0
Looking for space and tranquility? Class and country sophistication - Builder's own home! This circa 2017 custom built bungalow sits on approximately 1.3 acres , backing to large mill pond and offering 3 + 2 bedrooms & 3 full bathrooms. Light, bright and airy throughout with 9ft ceilings on main floor, this home has space for extended family or guests; large eat-in kitchen features wormy wood maple cabinetry, farmhouse sink, quartz counter tops & built in appliances; primary suite with custom cabinetry & 4 pc ensuite w/double sinks & glass shower; beautiful sunroom with cathedral ceiling, custom wood fireplace; recessed lighting and walk out to entertaining sized deck; main floor laundry with direct access to garage and outdoors; lower level has high ceiling height with two additional bedrooms and 4 pc bath with soaking tub & glass shower, games room, rec room and good storage space. Basement floor is heated and foundation walls are Insulated Concrete Forms (ICF); On demand hot water heating; Energy efficient home; Attached 2 car garage with wood stove has direct entry to both laundry and basement as well as unfinished loft space over garage. Great outdoor entertaining space overlooking water. Home has been wired for sound throughout main living areas. Easy commute into urban areas. **** EXTRAS **** Mill pond is privately owned and is private property. (id:15265)
Photos$1,897,900 For sale
- MLS® Number
- N8357436
- Type
- Single Family
- Building Type
- House
- Bedrooms
- 5
- Bathrooms
- 3
- Parking
- 12
- Style
- Bungalow
- Fireplace
- Fireplace
- Cooling
- Central Air Conditioning
- Heating
- Forced Air
Property Details
| MLS® Number | N8357436 |
| Property Type | Single Family |
| Community Name | Sunderland |
| Features | Irregular Lot Size, Sloping |
| Parking Space Total | 12 |
| Structure | Deck, Patio(s), Porch |
| View Type | Direct Water View |
Parking
| Attached Garage |
Land
| Acreage | No |
| Sewer | Septic System |
| Size Frontage | 1 M |
| Size Irregular | 1.306 Acre |
| Size Total Text | 1.306 Acre|1/2 - 1.99 Acres |
Building
| Bathroom Total | 3 |
| Bedrooms Above Ground | 3 |
| Bedrooms Below Ground | 2 |
| Bedrooms Total | 5 |
| Amenities | Fireplace(s) |
| Appliances | Water Heater, Dishwasher, Dryer, Garage Door Opener, Microwave, Refrigerator, Stove, Washer |
| Architectural Style | Bungalow |
| Basement Development | Finished |
| Basement Features | Walk Out |
| Basement Type | N/a (finished) |
| Construction Style Attachment | Detached |
| Cooling Type | Central Air Conditioning |
| Exterior Finish | Stone, Wood |
| Fireplace Present | Yes |
| Fireplace Total | 3 |
| Flooring Type | Carpeted |
| Foundation Type | Insulated Concrete Forms |
| Heating Fuel | Propane |
| Heating Type | Forced Air |
| Stories Total | 1 |
| Type | House |
Utilities
| Electricity Connected | Connected |
| Telephone | Nearby |
| DSL* | Available |
Rooms
| Level | Type | Length | Width | Dimensions |
|---|---|---|---|---|
| Basement | Other | 3.13 m | 6.13 m | 3.13 m x 6.13 m |
| Basement | Games Room | 4.17 m | 7.42 m | 4.17 m x 7.42 m |
| Basement | Recreational, Games Room | 6.33 m | 7.94 m | 6.33 m x 7.94 m |
| Basement | Bedroom 4 | 4.25 m | 4.24 m | 4.25 m x 4.24 m |
| Basement | Bedroom 5 | 4.79 m | 4.05 m | 4.79 m x 4.05 m |
| Main Level | Kitchen | 4.61 m | 6.76 m | 4.61 m x 6.76 m |
| Main Level | Laundry Room | 3.65 m | 4.41 m | 3.65 m x 4.41 m |
| Main Level | Living Room | 6.04 m | 6.16 m | 6.04 m x 6.16 m |
| Main Level | Primary Bedroom | 5.16 m | 4.34 m | 5.16 m x 4.34 m |
| Main Level | Bedroom 2 | 3.52 m | 3.8 m | 3.52 m x 3.8 m |
| Main Level | Bedroom 3 | 3.4 m | 4.36 m | 3.4 m x 4.36 m |
| Main Level | Sunroom | 5.83 m | 5.4 m | 5.83 m x 5.4 m |
Location Map
Interested In Seeing This property?Get in touch with a Davids & Delaat agent
I'm Interested In70 King Street
"*" indicates required fields




































