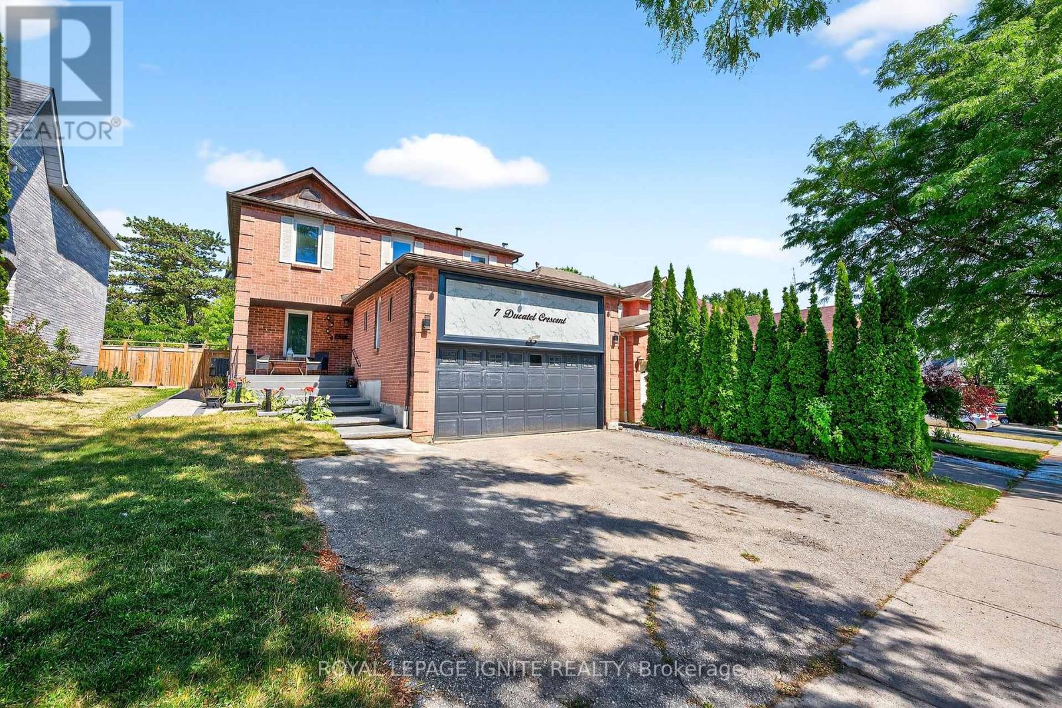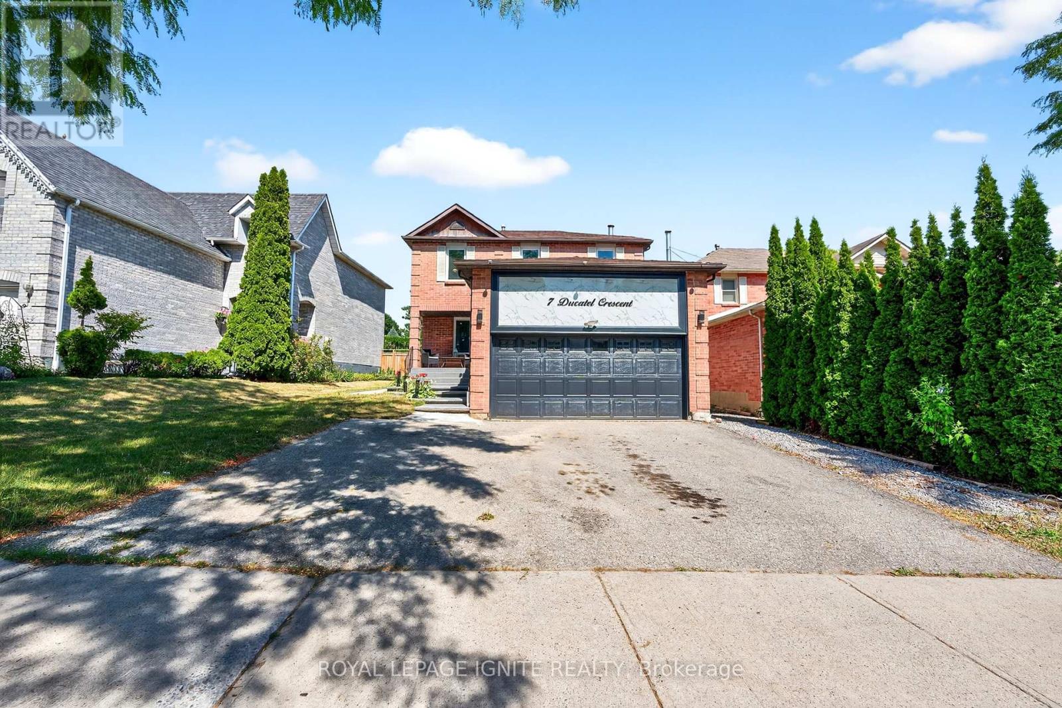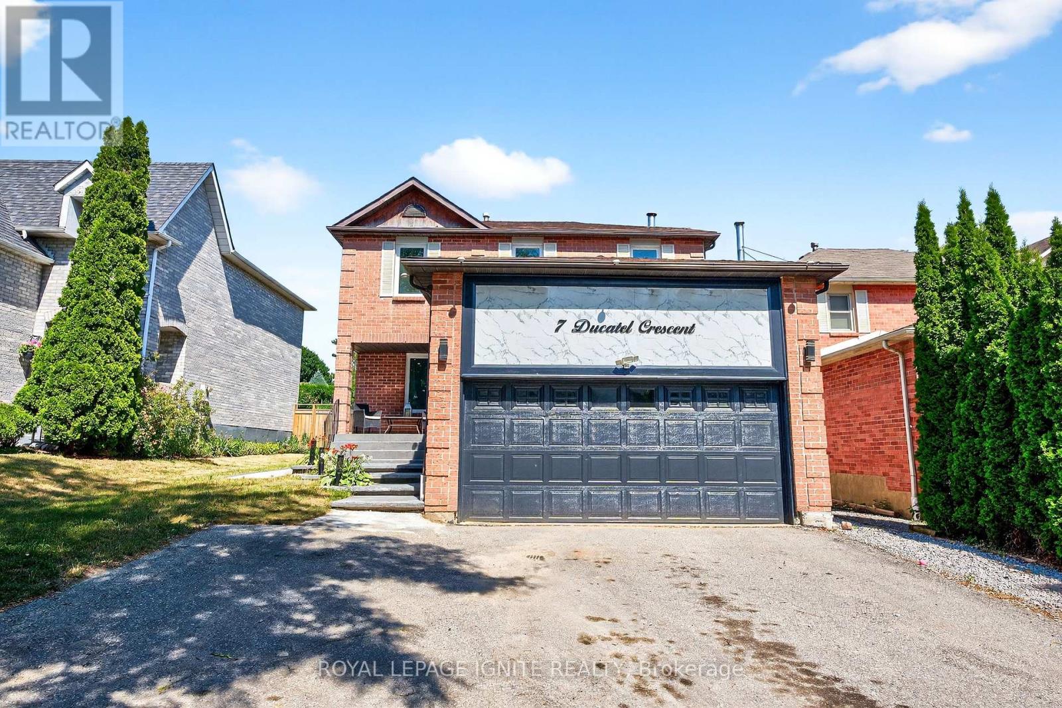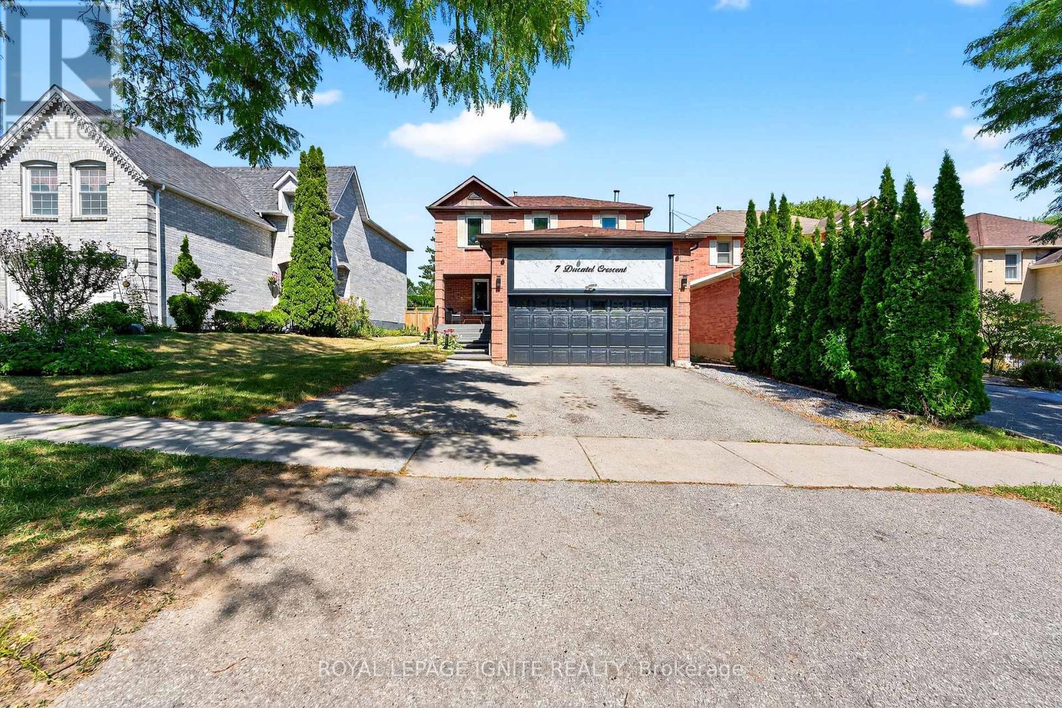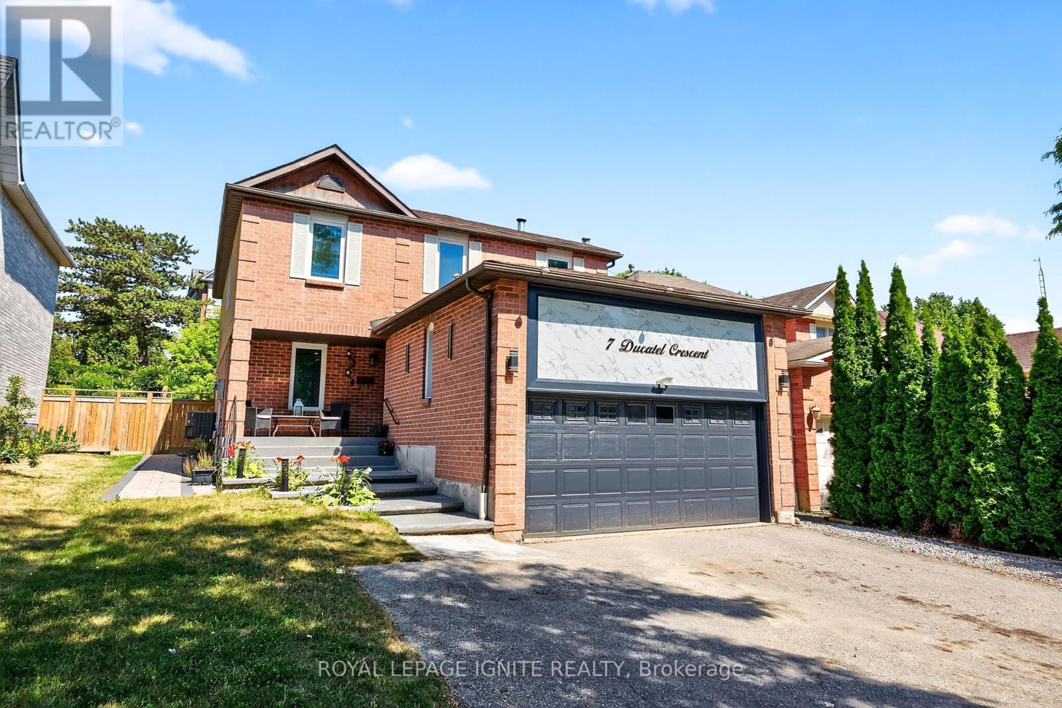
7 Ducatel Crescent
Ajax, Ontario L1T 3B8
Welcome to this beautiful detached 2-storey home in prime Durham Ajax! Step inside to hardwood floors on the main level, complemented by porcelain tiles in the kitchen and breakfast area. Pot lights throughout create a warm, modern feel, while the bright breakfast area walks out to a private backyard, perfect for family gatherings and summer BBQs. Upstairs, the spacious primary bedroom features a 4-piece ensuite, and all bedrooms offer hardwood floors and generous closets for your storage needs. The open-concept basement with laminate flooring provides endless possibilities for a family room, gym, or home office. Enjoy unbeatable convenience just across the street from Durham Centre with Costco, Starbucks, Winners, and a variety of restaurants and fast-food options. Only a 4-minute drive to community centres, parks, and more making this the perfect home for your family to grow and thrive! (id:15265)
$988,800 For sale
- MLS® Number
- E12305829
- Type
- Single Family
- Building Type
- House
- Bedrooms
- 4
- Bathrooms
- 3
- Parking
- 5
- SQ Footage
- 1,500 - 2,000 ft2
- Fireplace
- Fireplace
- Cooling
- Central Air Conditioning
- Heating
- Forced Air
Property Details
| MLS® Number | E12305829 |
| Property Type | Single Family |
| Community Name | Central |
| ParkingSpaceTotal | 5 |
Parking
| Attached Garage | |
| Garage |
Land
| Acreage | No |
| Sewer | Sanitary Sewer |
| SizeDepth | 147 Ft ,4 In |
| SizeFrontage | 40 Ft ,1 In |
| SizeIrregular | 40.1 X 147.4 Ft ; Rear Lot Line 40.33 Ft |
| SizeTotalText | 40.1 X 147.4 Ft ; Rear Lot Line 40.33 Ft |
Building
| BathroomTotal | 3 |
| BedroomsAboveGround | 4 |
| BedroomsTotal | 4 |
| Appliances | Dishwasher, Dryer, Microwave, Stove, Washer, Refrigerator |
| BasementDevelopment | Partially Finished |
| BasementType | N/a (partially Finished) |
| ConstructionStyleAttachment | Detached |
| CoolingType | Central Air Conditioning |
| ExteriorFinish | Brick |
| FireplacePresent | Yes |
| FlooringType | Hardwood, Porcelain Tile, Laminate |
| FoundationType | Concrete |
| HalfBathTotal | 1 |
| HeatingFuel | Natural Gas |
| HeatingType | Forced Air |
| StoriesTotal | 2 |
| SizeInterior | 1,500 - 2,000 Ft2 |
| Type | House |
| UtilityWater | Municipal Water |
Rooms
| Level | Type | Length | Width | Dimensions |
|---|---|---|---|---|
| Second Level | Primary Bedroom | 5.5 m | 4.6 m | 5.5 m x 4.6 m |
| Second Level | Bedroom 2 | 5 m | 3.13 m | 5 m x 3.13 m |
| Second Level | Bedroom 3 | 4.75 m | 3.2 m | 4.75 m x 3.2 m |
| Second Level | Bedroom 4 | 3 m | 3.3 m | 3 m x 3.3 m |
| Basement | Living Room | 33.3 m | 18.2 m | 33.3 m x 18.2 m |
| Basement | Bedroom | 8.9 m | 10.2 m | 8.9 m x 10.2 m |
| Main Level | Living Room | 4.9 m | 3 m | 4.9 m x 3 m |
| Main Level | Dining Room | 3.6 m | 3 m | 3.6 m x 3 m |
| Main Level | Family Room | 4.98 m | 3.4 m | 4.98 m x 3.4 m |
| Main Level | Kitchen | 5.5 m | 4.6 m | 5.5 m x 4.6 m |
Location Map
Interested In Seeing This property?Get in touch with a Davids & Delaat agent
I'm Interested In7 Ducatel Crescent
"*" indicates required fields
