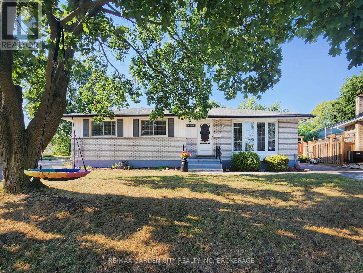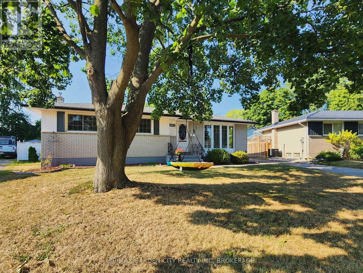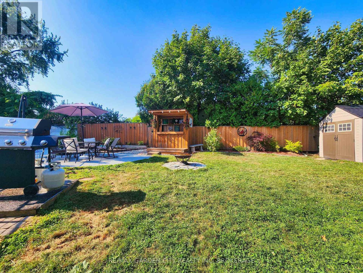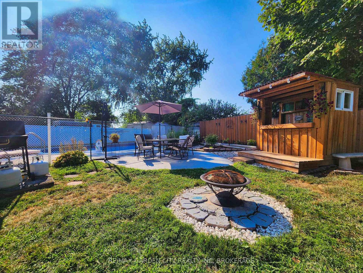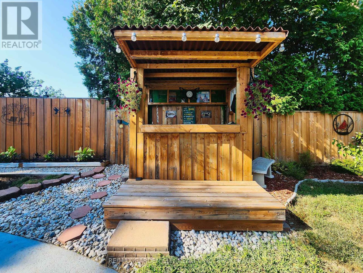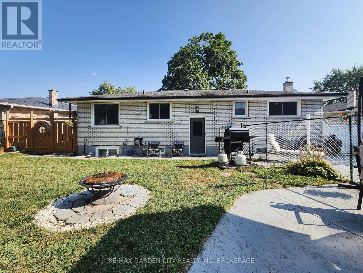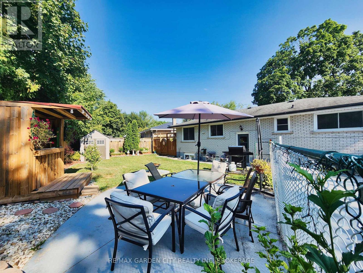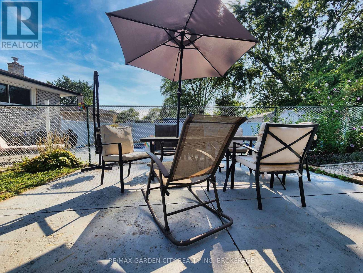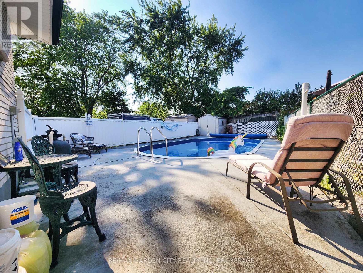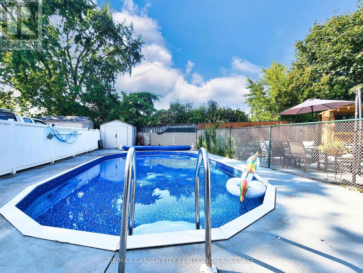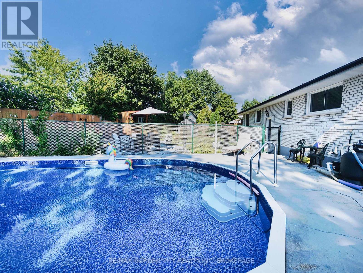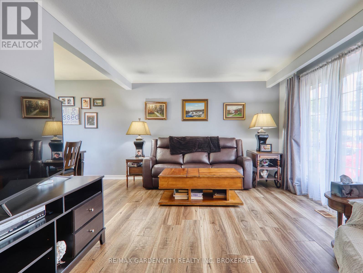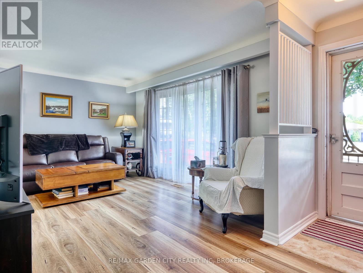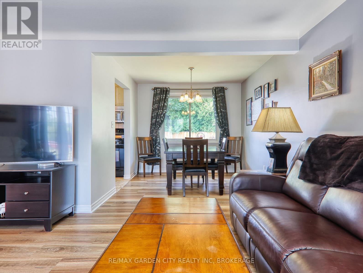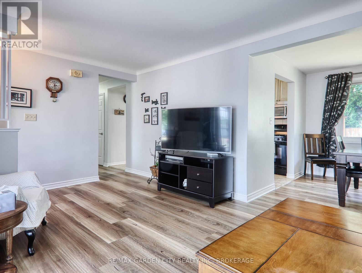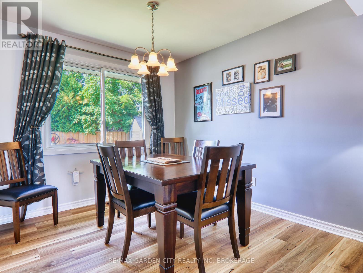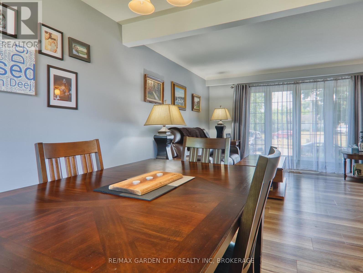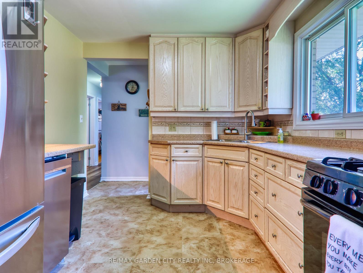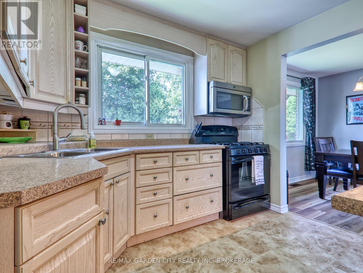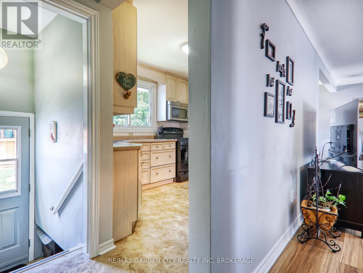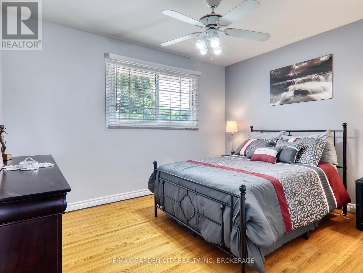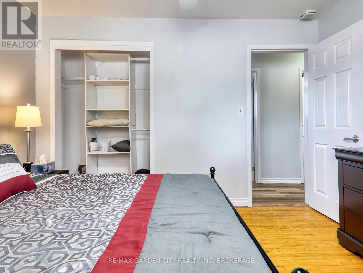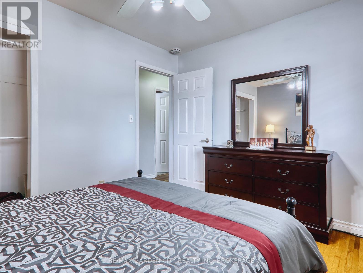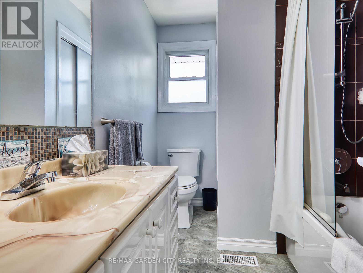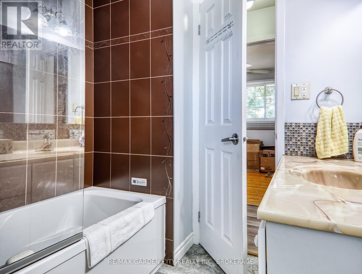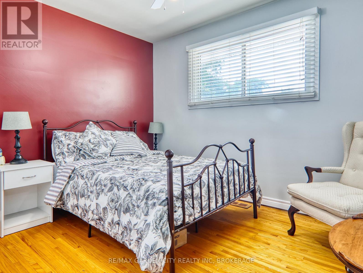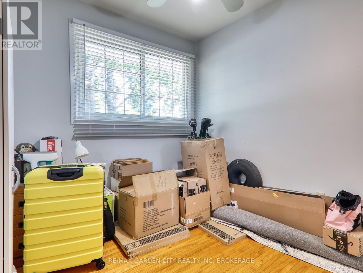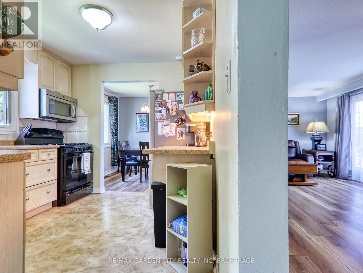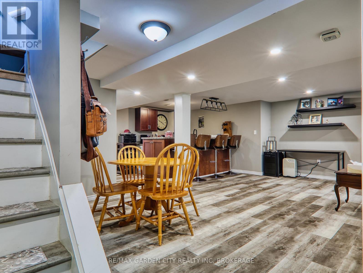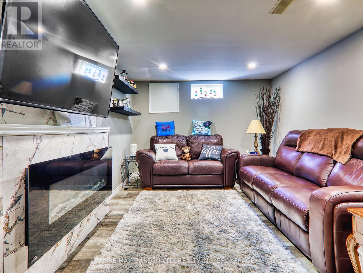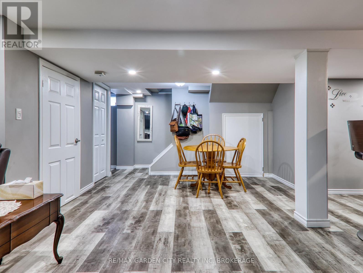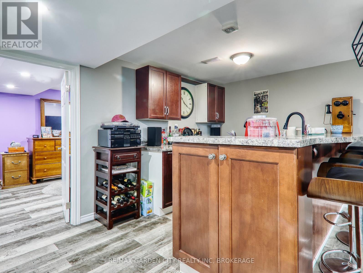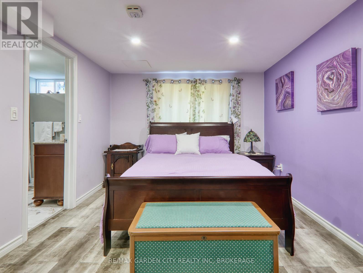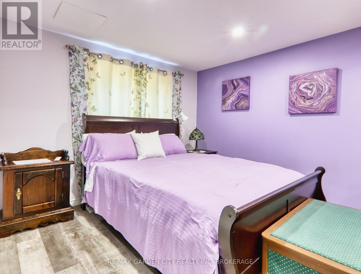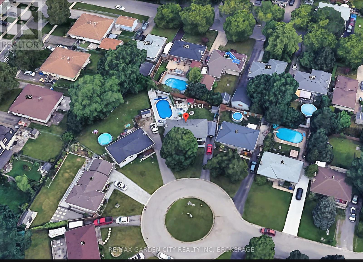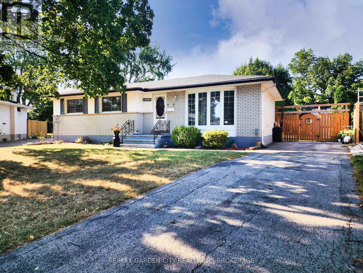
7 Chapman Court
St. Catharines, Ontario L2M 6H8
Welcome to this stunning 4-bed, 3-bath bungalow nestled in the highly sought-after North End location on quiet cul-de-sac.Beautifully updated top to bottom with fully fenced yard & separately fenced in ground pool with new liner. Once inside, you realize there is absolutely nothing to do but move in. Main floor features 3 bedrooms, full 4 piece bathroom modern kitchen with maple cabinetry and separate dining & living room with bay window. It doesn't end there, downstairs is newly finished with beautiful family room featuring electric fireplace, and bar area. Laundry and 3-piece bathroom are located conveniently at the bottom of the stairs. Strategically located at the other end is a beautiful large bedroom with walk-in closet and 3-piece en suite along with egress window, creating a bright private space. Plenty of storage too under the stairs and in the furnace room. ** This is a linked property.** (id:15265)
$709,900 For sale
- MLS® Number
- X12355567
- Type
- Single Family
- Building Type
- House
- Bedrooms
- 4
- Bathrooms
- 3
- Parking
- 4
- SQ Footage
- 700 - 1,100 ft2
- Style
- Bungalow
- Fireplace
- Fireplace
- Pool
- Inground Pool
- Cooling
- Central Air Conditioning
- Heating
- Forced Air
Property Details
| MLS® Number | X12355567 |
| Property Type | Single Family |
| Community Name | 444 - Carlton/Bunting |
| Features | Carpet Free, In-law Suite |
| ParkingSpaceTotal | 4 |
| PoolType | Inground Pool |
Parking
| No Garage |
Land
| Acreage | No |
| Sewer | Sanitary Sewer |
| SizeDepth | 90 Ft ,3 In |
| SizeFrontage | 43 Ft ,8 In |
| SizeIrregular | 43.7 X 90.3 Ft |
| SizeTotalText | 43.7 X 90.3 Ft |
| ZoningDescription | R1 |
Building
| BathroomTotal | 3 |
| BedroomsAboveGround | 4 |
| BedroomsTotal | 4 |
| Appliances | Dishwasher, Dryer, Stove, Washer, Refrigerator |
| ArchitecturalStyle | Bungalow |
| BasementDevelopment | Finished |
| BasementFeatures | Apartment In Basement |
| BasementType | N/a (finished) |
| ConstructionStyleAttachment | Detached |
| CoolingType | Central Air Conditioning |
| ExteriorFinish | Brick |
| FireplacePresent | Yes |
| FoundationType | Poured Concrete |
| HeatingFuel | Natural Gas |
| HeatingType | Forced Air |
| StoriesTotal | 1 |
| SizeInterior | 700 - 1,100 Ft2 |
| Type | House |
| UtilityWater | Municipal Water |
Rooms
| Level | Type | Length | Width | Dimensions |
|---|---|---|---|---|
| Main Level | Bedroom | 3.05 m | 2.56 m | 3.05 m x 2.56 m |
| Main Level | Bedroom | 3.05 m | 3.6 m | 3.05 m x 3.6 m |
| Main Level | Bedroom | 2.87 m | 3.32 m | 2.87 m x 3.32 m |
| Main Level | Dining Room | 2.9 m | 2.83 m | 2.9 m x 2.83 m |
| Main Level | Kitchen | 2.9 m | 3.02 m | 2.9 m x 3.02 m |
| Main Level | Living Room | 3.51 m | 4.6 m | 3.51 m x 4.6 m |
Location Map
Interested In Seeing This property?Get in touch with a Davids & Delaat agent
I'm Interested In7 Chapman Court
"*" indicates required fields
