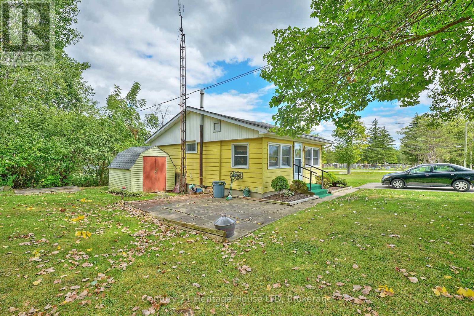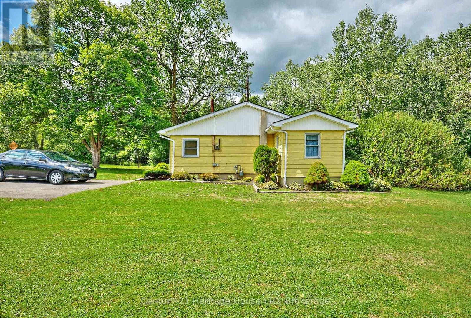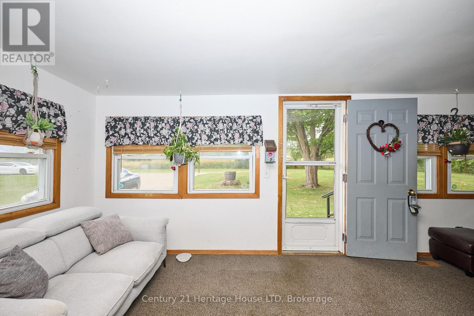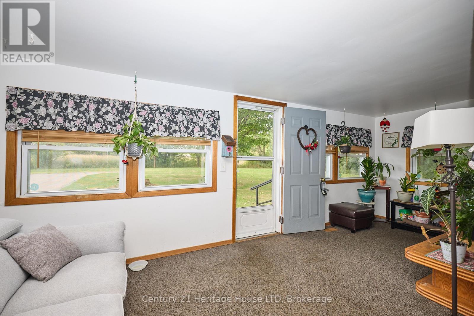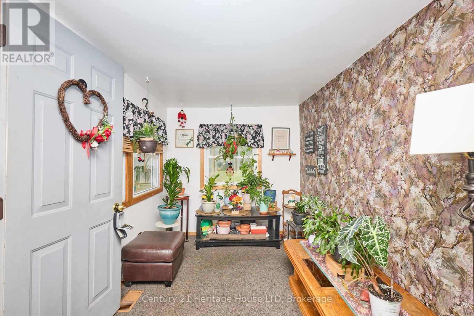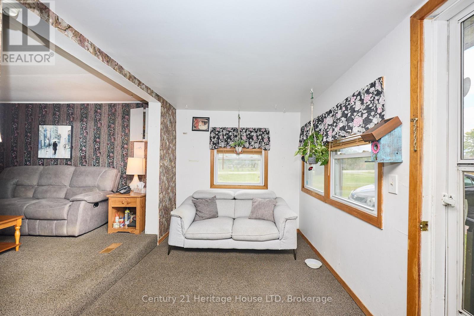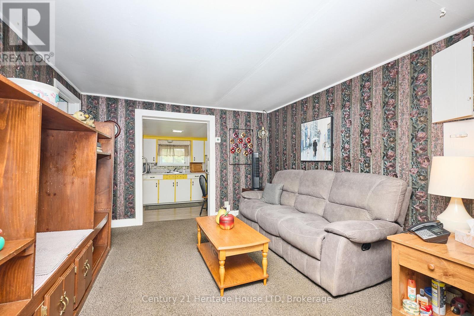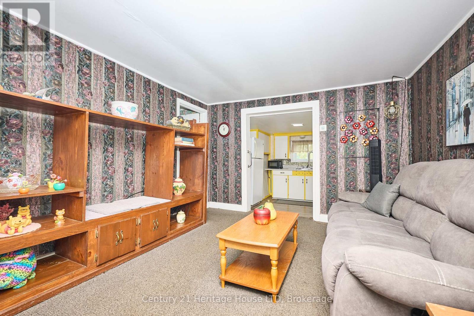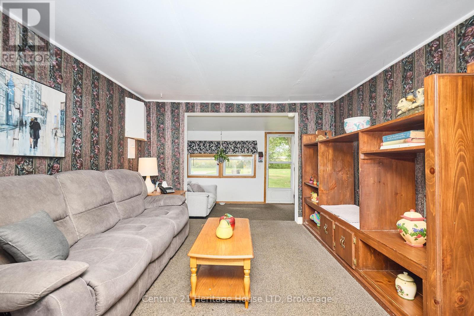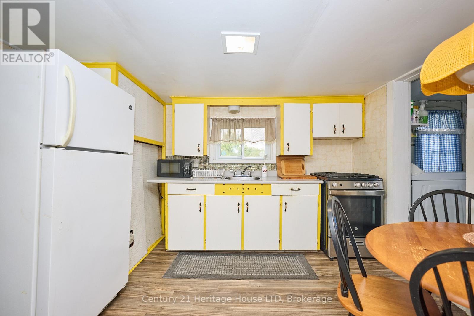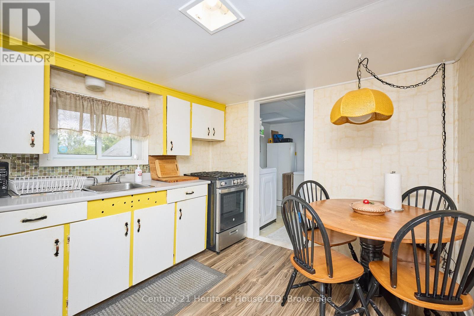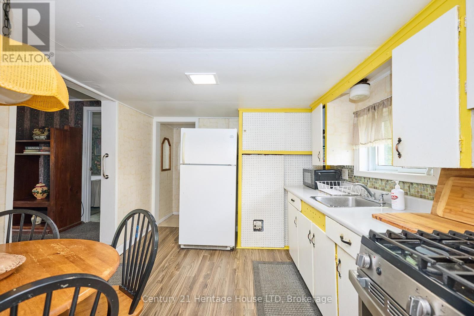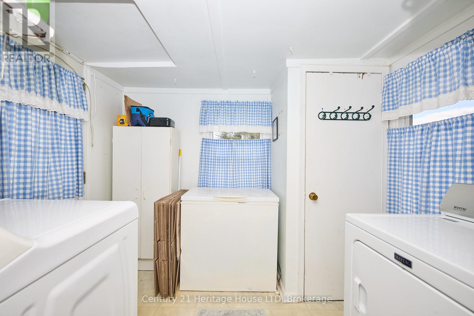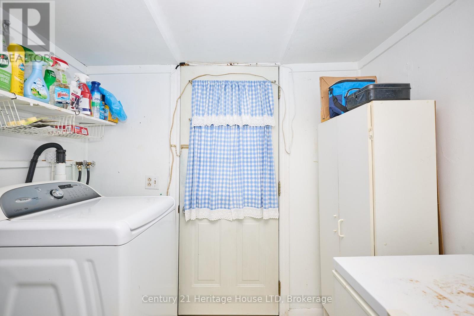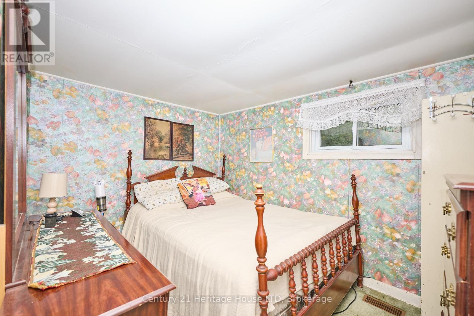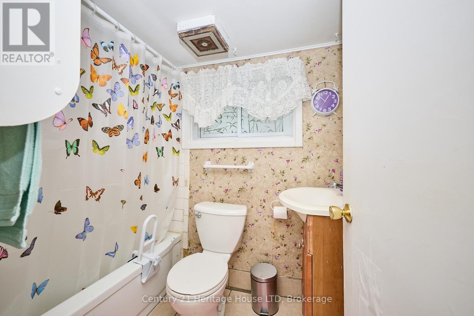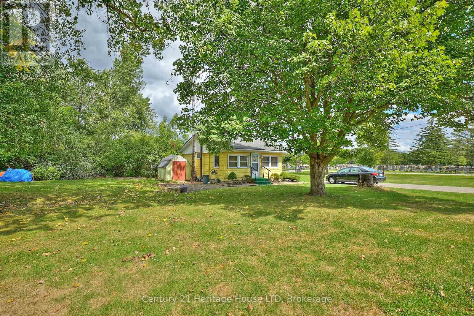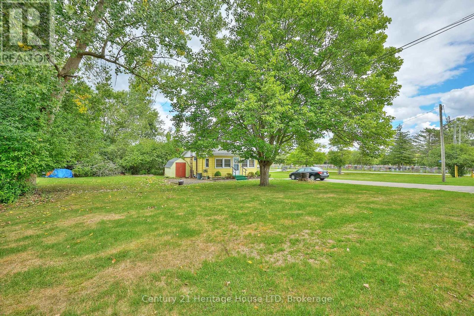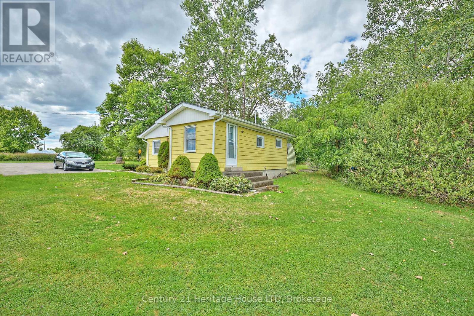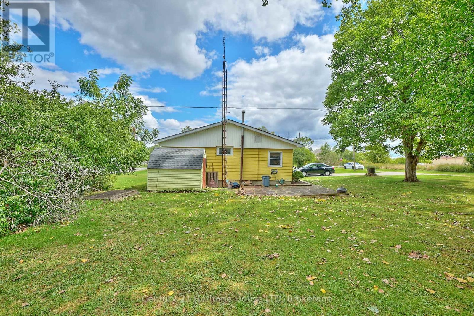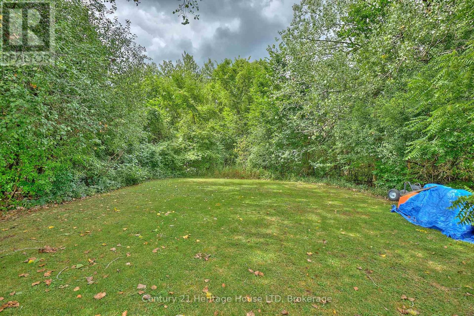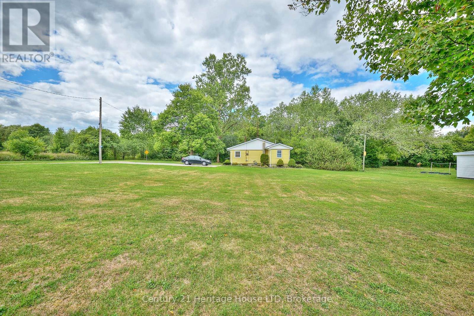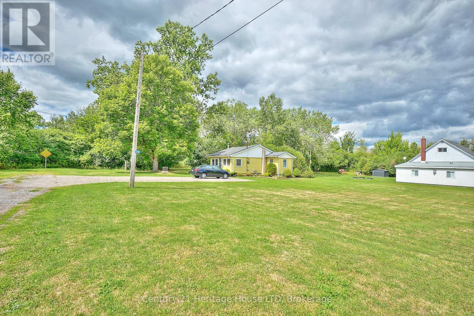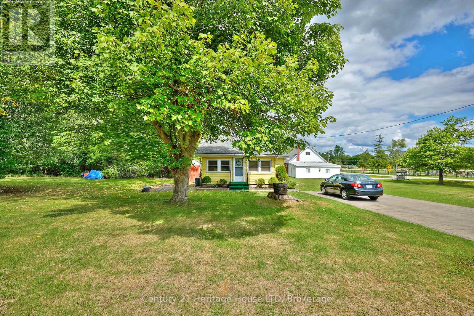
690 Bridge Street
Fort Erie, Ontario L2A 5M4
Adorable Bungalow on the Outskirts of Town - Tucked away in a peaceful, semi-rural setting, this charming bungalow offers comfort and tranquility just minutes from all amenities, the QEW, and the U.S. border. Perfect for first-time buyers or retirees, the home features a convenient one-level layout with an easy-flow floor plan. Step into a spacious sunroom that leads into the living room and kitchen, creating a bright and welcoming space. While the home includes one bedroom, the sunroom provides a versatile option for overnight guests or could easily serve as a second bedroom. Set on a generous lot, this property is ideal for anyone looking to build a garage or simply enjoy extra space from neighbours. Affordable, practical, and full of potential, 690 Bridge St is the perfect blend of quiet living with close-to-town convenience. (id:15265)
$349,900 For sale
- MLS® Number
- X12373802
- Type
- Single Family
- Building Type
- House
- Bedrooms
- 1
- Bathrooms
- 1
- Parking
- 4
- SQ Footage
- 0 - 699 ft2
- Style
- Bungalow
- Cooling
- None
- Heating
- Forced Air
Property Details
| MLS® Number | X12373802 |
| Property Type | Single Family |
| Community Name | 331 - Bowen |
| EquipmentType | Water Heater |
| Features | Cul-de-sac, Wooded Area |
| ParkingSpaceTotal | 4 |
| RentalEquipmentType | Water Heater |
| Structure | Patio(s), Shed |
Parking
| No Garage |
Land
| Acreage | No |
| Sewer | Septic System |
| SizeDepth | 160 Ft |
| SizeFrontage | 120 Ft |
| SizeIrregular | 120 X 160 Ft |
| SizeTotalText | 120 X 160 Ft |
| ZoningDescription | Ec-nd Niagara Peninsula Conservation Assoc. Concer |
Building
| BathroomTotal | 1 |
| BedroomsAboveGround | 1 |
| BedroomsTotal | 1 |
| Age | 51 To 99 Years |
| Appliances | Dryer, Stove, Washer, Refrigerator |
| ArchitecturalStyle | Bungalow |
| BasementType | Crawl Space, None |
| ConstructionStyleAttachment | Detached |
| CoolingType | None |
| ExteriorFinish | Vinyl Siding |
| FlooringType | Carpeted |
| FoundationType | Wood/piers |
| HeatingFuel | Natural Gas |
| HeatingType | Forced Air |
| StoriesTotal | 1 |
| SizeInterior | 0 - 699 Ft2 |
| Type | House |
| UtilityWater | Municipal Water |
Rooms
| Level | Type | Length | Width | Dimensions |
|---|---|---|---|---|
| Main Level | Kitchen | 2.94 m | 3.43 m | 2.94 m x 3.43 m |
| Main Level | Living Room | 3.62 m | 3.36 m | 3.62 m x 3.36 m |
| Main Level | Sunroom | 5.81 m | 2.29 m | 5.81 m x 2.29 m |
| Main Level | Bedroom | 3.33 m | 2.6 m | 3.33 m x 2.6 m |
| Main Level | Bathroom | Measurements not available | ||
| Main Level | Laundry Room | 2.72 m | 2.25 m | 2.72 m x 2.25 m |
Location Map
Interested In Seeing This property?Get in touch with a Davids & Delaat agent
I'm Interested In690 Bridge Street
"*" indicates required fields
