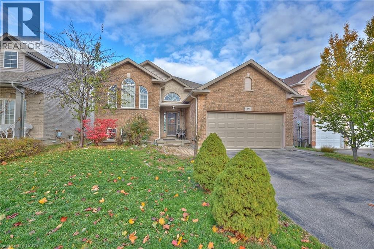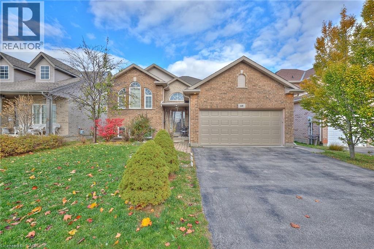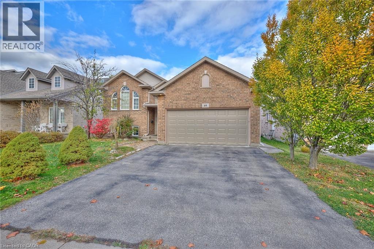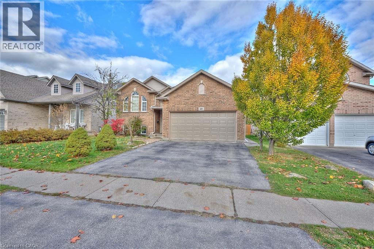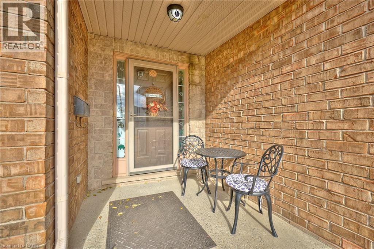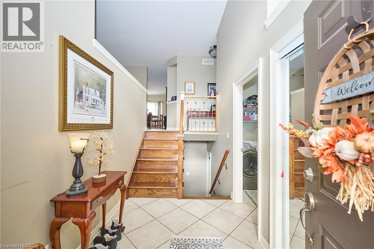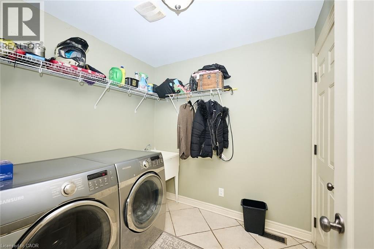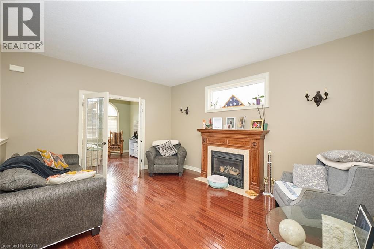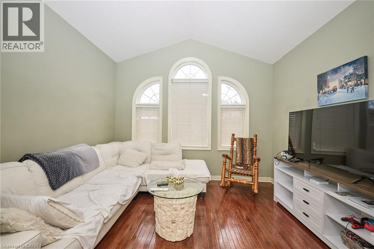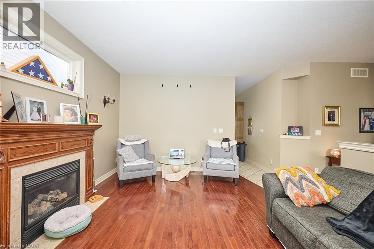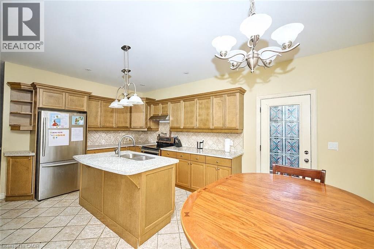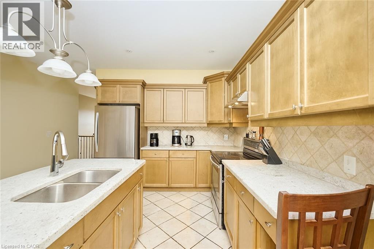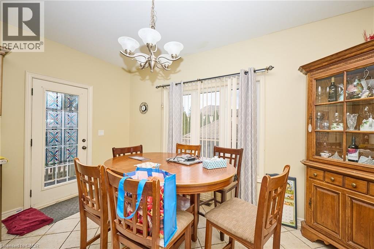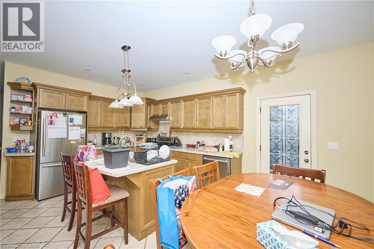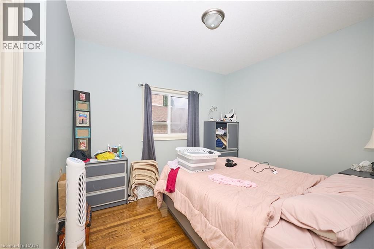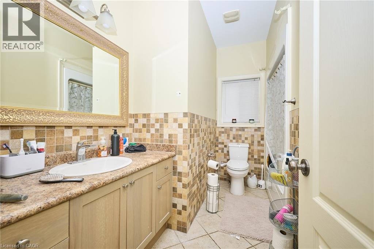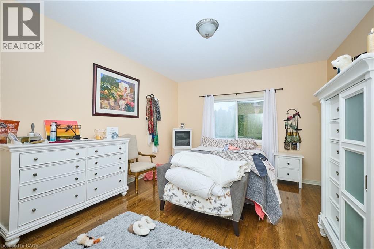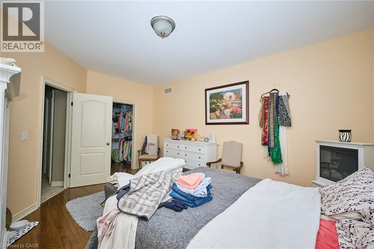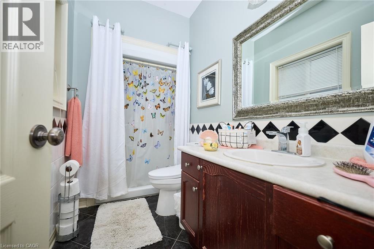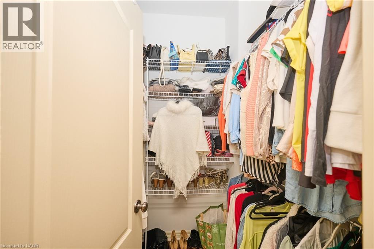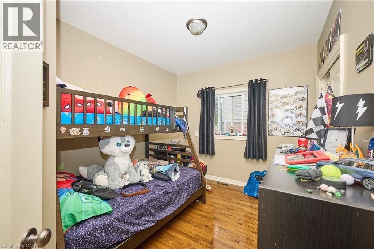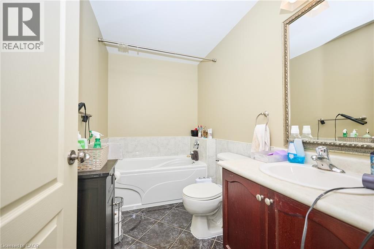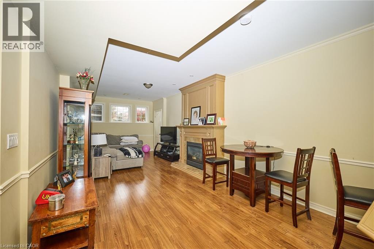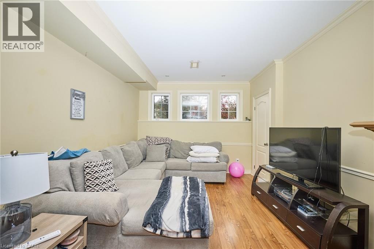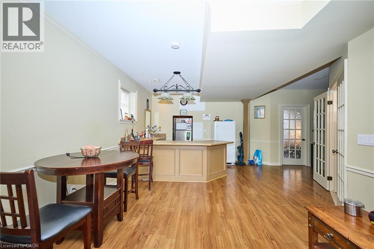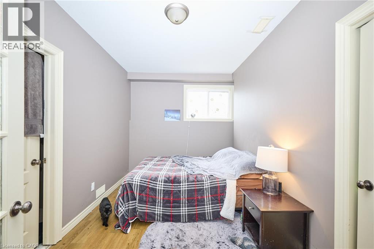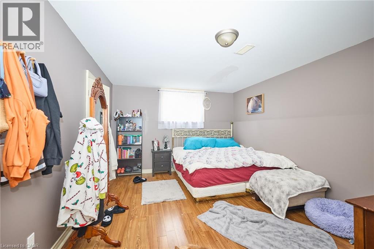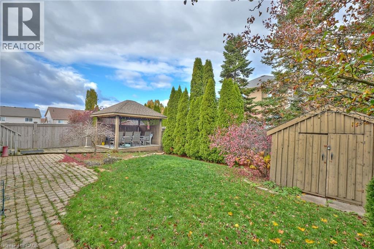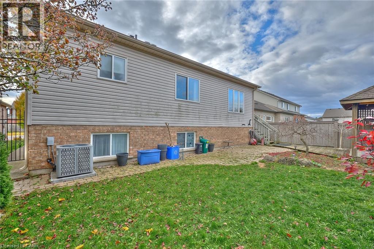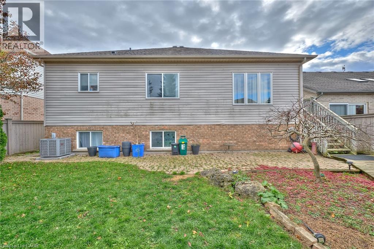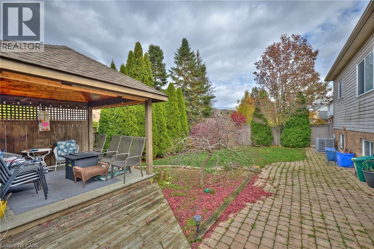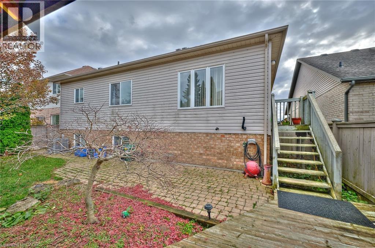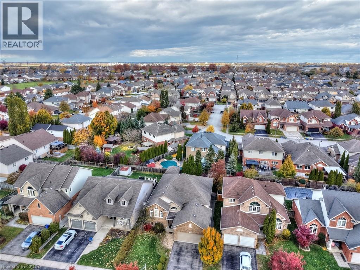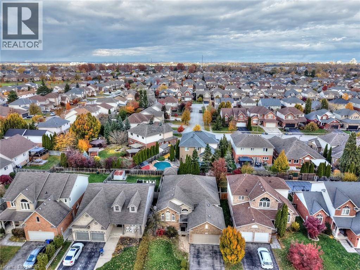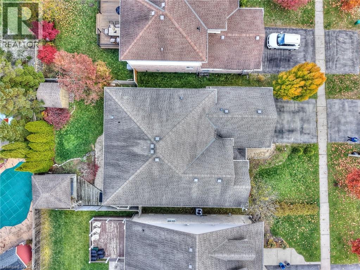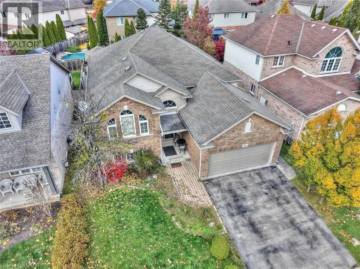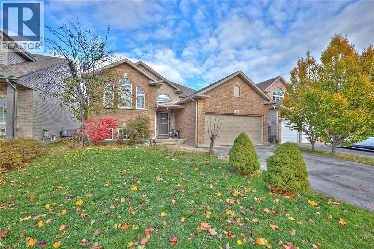
69 Macturnbull Drive
St. Catharines, Ontario L2S 3Z2
Welcome to this all-brick, 5-bedroom home located in the highly desirable Rykert/Vansickle neighbourhood, offering an excellent layout and outstanding versatility. This property is ideal for multigenerational living, extended family, or those seeking rental income potential. The main level features hardwood flooring, a bonus room perfect for an office or second living area, and a spacious kitchen with a separate entrance leading to the backyard. Three bedrooms are located on this level, including a generous primary bedroom with a large walk-in closet and ensuite, along with an additional full bathroom. The lower level offers bright, open-concept living with large windows, a kitchenette, two additional bedrooms, and one full bath, providing complete flexibility and privacy—ideal for in-laws, guests, or a fully independent suite. With generous bedroom sizes, modern bathrooms, and a thoughtful layout, this home offers comfort and functionality throughout. Outside, enjoy a private yard, covered pergola, and a family-friendly street with a transit stop just steps away. Whether you're looking for an outstanding investment or a home that seamlessly adapts to your needs, this property is a wonderful place to call home and an excellent opportunity in a sought-after location. New AC/ 2024. New Garage Door 2025 (id:15265)
$849,900 For sale
- MLS® Number
- 40788664
- Type
- Single Family
- Building Type
- House
- Bedrooms
- 5
- Bathrooms
- 3
- Parking
- 6
- SQ Footage
- 1,500 ft2
- Constructed Date
- 2005
- Style
- Raised Bungalow
- Fireplace
- Fireplace
- Cooling
- Central Air Conditioning
- Heating
- Forced Air
Property Details
| MLS® Number | 40788664 |
| Property Type | Single Family |
| AmenitiesNearBy | Hospital, Place Of Worship, Playground, Public Transit, Schools, Shopping |
| CommunityFeatures | Community Centre, School Bus |
| Features | Southern Exposure, Paved Driveway, Gazebo, Automatic Garage Door Opener |
| ParkingSpaceTotal | 6 |
Parking
| Attached Garage |
Land
| AccessType | Highway Access, Highway Nearby |
| Acreage | No |
| LandAmenities | Hospital, Place Of Worship, Playground, Public Transit, Schools, Shopping |
| Sewer | Municipal Sewage System |
| SizeDepth | 110 Ft |
| SizeFrontage | 49 Ft |
| SizeTotalText | Under 1/2 Acre |
| ZoningDescription | R1 |
Building
| BathroomTotal | 3 |
| BedroomsAboveGround | 3 |
| BedroomsBelowGround | 2 |
| BedroomsTotal | 5 |
| Appliances | Central Vacuum |
| ArchitecturalStyle | Raised Bungalow |
| BasementDevelopment | Finished |
| BasementType | Full (finished) |
| ConstructedDate | 2005 |
| ConstructionStyleAttachment | Detached |
| CoolingType | Central Air Conditioning |
| ExteriorFinish | Brick, Vinyl Siding |
| FireplacePresent | Yes |
| FireplaceTotal | 2 |
| FoundationType | Poured Concrete |
| HeatingFuel | Natural Gas |
| HeatingType | Forced Air |
| StoriesTotal | 1 |
| SizeInterior | 1,500 Ft2 |
| Type | House |
| UtilityWater | Municipal Water |
Utilities
| Natural Gas | Available |
Rooms
| Level | Type | Length | Width | Dimensions |
|---|---|---|---|---|
| Basement | Bedroom | 14'9'' x 11'6'' | ||
| Basement | Bedroom | 12'10'' x 8'7'' | ||
| Basement | Kitchen | 34'4'' x 10'10'' | ||
| Basement | 3pc Bathroom | Measurements not available | ||
| Main Level | Bedroom | 11'1'' x 10'1'' | ||
| Main Level | Bedroom | 12'6'' x 9'9'' | ||
| Main Level | 4pc Bathroom | Measurements not available | ||
| Main Level | Full Bathroom | Measurements not available | ||
| Main Level | Primary Bedroom | 16'6'' x 12'6'' | ||
| Main Level | Eat In Kitchen | 19'0'' x 13'10'' | ||
| Main Level | Family Room | 12'10'' x 10'4'' | ||
| Main Level | Living Room | 15'8'' x 11'7'' | ||
| Main Level | Laundry Room | 7'9'' x 7'1'' | ||
| Main Level | Foyer | 8'10'' x 6'4'' |
Location Map
Interested In Seeing This property?Get in touch with a Davids & Delaat agent
I'm Interested In69 Macturnbull Drive
"*" indicates required fields
