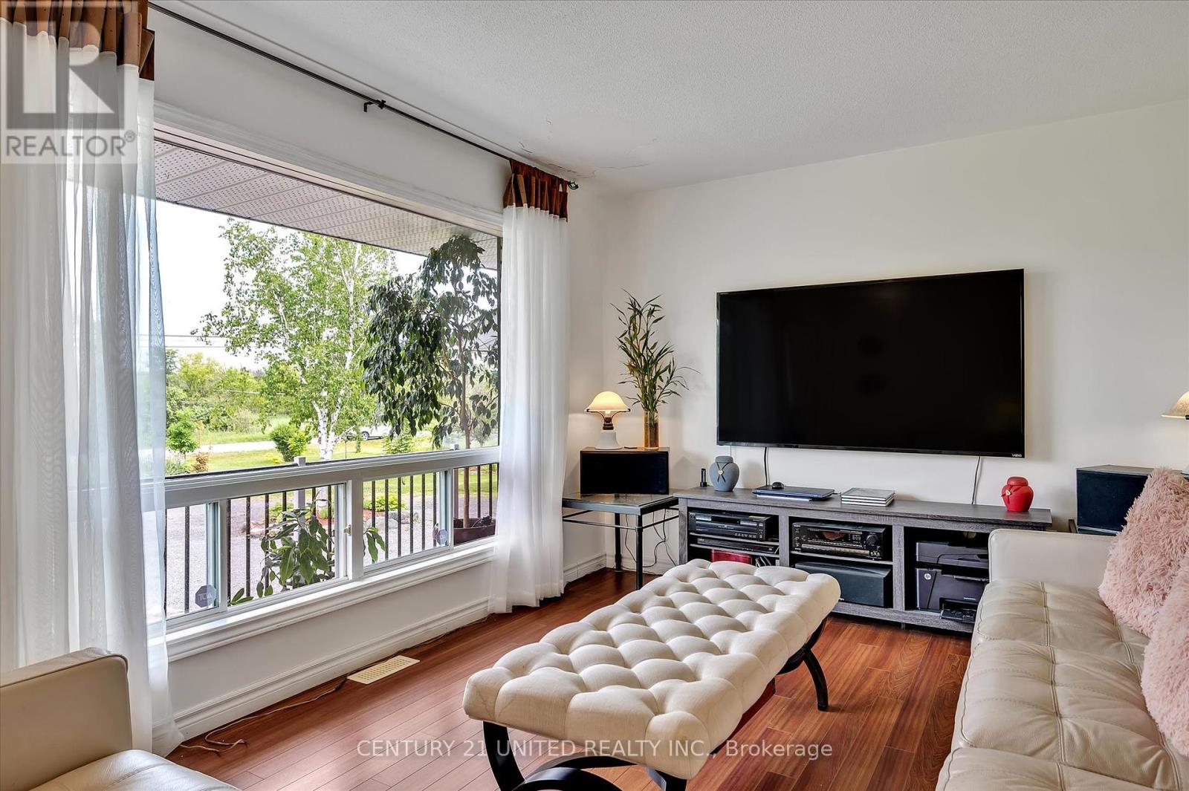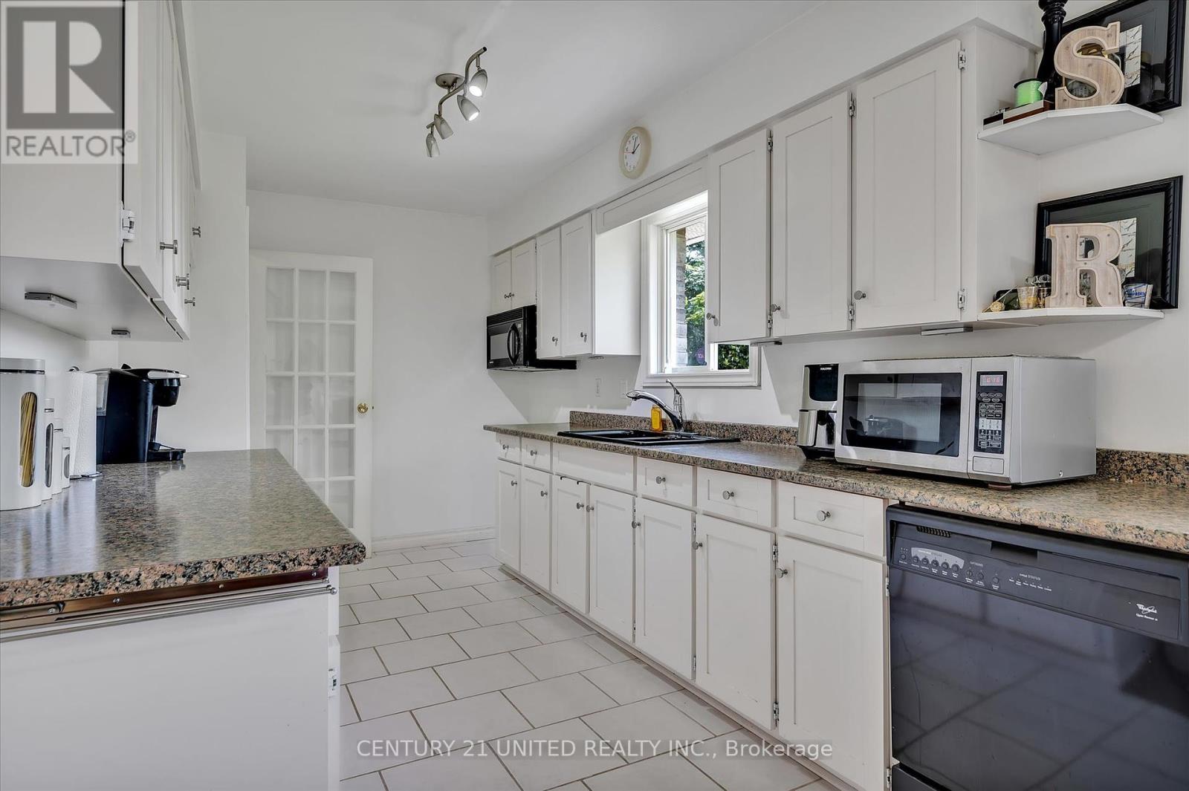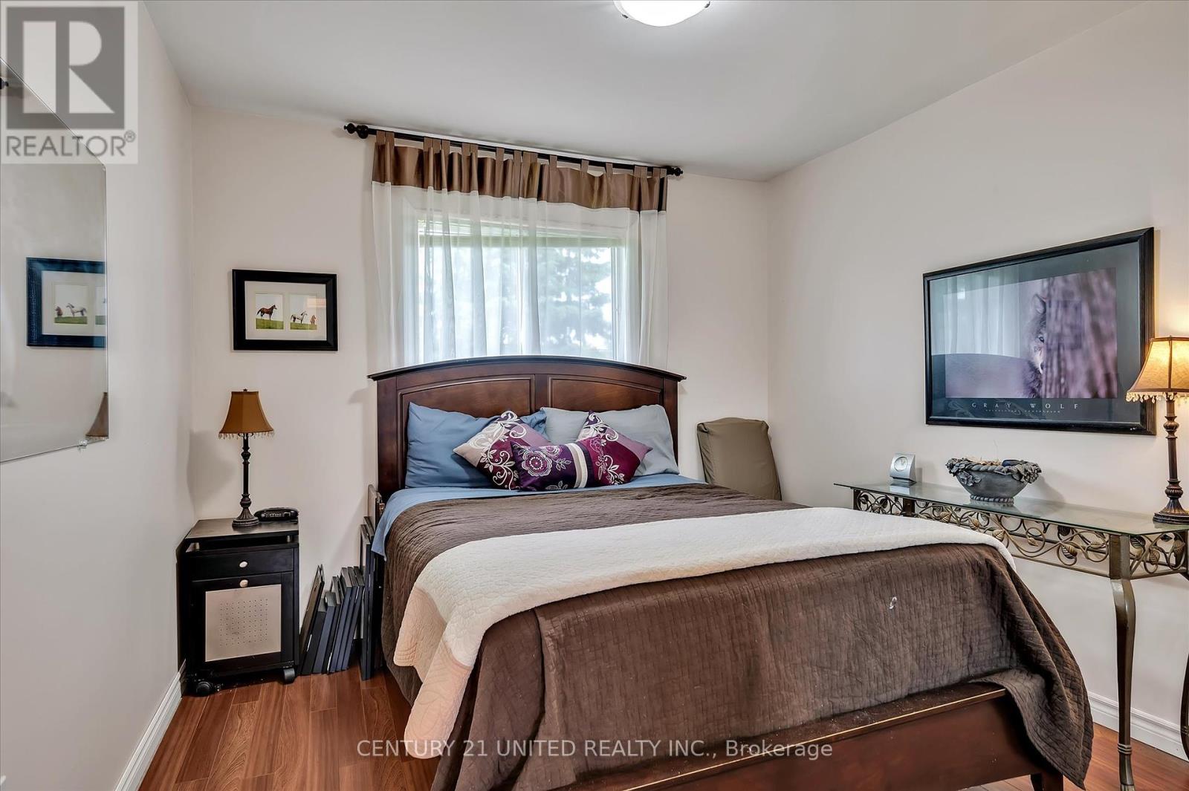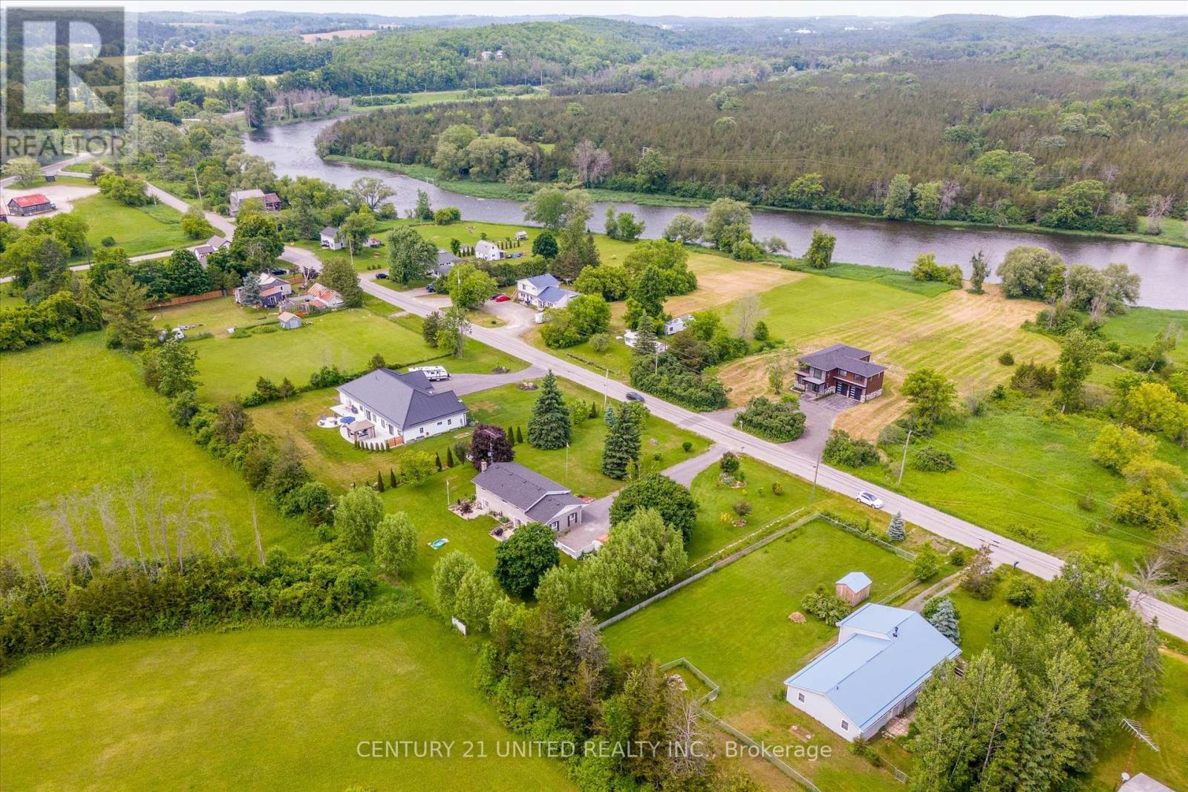
672 Percy Boom Road
Trent Hills, Ontario K0L 1L0
Welcome to 672 Percy Boom Road, just south of Campbellford, where you'll find the quiet of country living combined with the convenience of living five minutes from a town with all amenities. This three bedroom plus den, two bathroom bungalow sits on almost an acre of level land backing onto fields. The lower level has two walkouts and would make for a good in-law suite, where a kitchenette is already installed. Upstairs you'll find the kitchen, living room, three bedrooms, and full bathroom. Outside the many trees and well-keep lawns will have you enjoying many a sunset from the back patio while kids and pets play safely. Come see all that this home and area have to offer. (id:15265)
$640,000 For sale
- MLS® Number
- X8411234
- Type
- Single Family
- Building Type
- House
- Bedrooms
- 3
- Bathrooms
- 2
- Parking
- 7
- Style
- Bungalow
- Heating
- Forced Air
Property Details
| MLS® Number | X8411234 |
| Property Type | Single Family |
| Community Name | Campbellford |
| Features | In-law Suite |
| Parking Space Total | 7 |
Parking
| Attached Garage |
Land
| Acreage | No |
| Sewer | Septic System |
| Size Depth | 198 Ft |
| Size Frontage | 165 Ft |
| Size Irregular | 165.41 X 198 Ft |
| Size Total Text | 165.41 X 198 Ft|1/2 - 1.99 Acres |
| Zoning Description | Rural |
Building
| Bathroom Total | 2 |
| Bedrooms Above Ground | 3 |
| Bedrooms Total | 3 |
| Appliances | Garage Door Opener Remote(s), Dishwasher, Window Coverings |
| Architectural Style | Bungalow |
| Basement Development | Finished |
| Basement Features | Walk Out |
| Basement Type | Full (finished) |
| Construction Style Attachment | Detached |
| Exterior Finish | Brick, Concrete |
| Foundation Type | Block |
| Heating Fuel | Electric |
| Heating Type | Forced Air |
| Stories Total | 1 |
| Type | House |
| Utility Water | Municipal Water |
Rooms
| Level | Type | Length | Width | Dimensions |
|---|---|---|---|---|
| Lower Level | Other | 3.31 m | 2.01 m | 3.31 m x 2.01 m |
| Lower Level | Other | 2.13 m | 1.58 m | 2.13 m x 1.58 m |
| Lower Level | Cold Room | 1 m | 5.52 m | 1 m x 5.52 m |
| Lower Level | Den | 3.11 m | 5.21 m | 3.11 m x 5.21 m |
| Lower Level | Living Room | 2.4 m | 3.18 m | 2.4 m x 3.18 m |
| Lower Level | Recreational, Games Room | 7.34 m | 4.9 m | 7.34 m x 4.9 m |
| Main Level | Bedroom | 3.81 m | 2.96 m | 3.81 m x 2.96 m |
| Main Level | Bedroom | 2.47 m | 3.5 m | 2.47 m x 3.5 m |
| Main Level | Dining Room | 3.58 m | 2.72 m | 3.58 m x 2.72 m |
| Main Level | Kitchen | 2.5 m | 4.22 m | 2.5 m x 4.22 m |
| Main Level | Living Room | 3.21 m | 4.18 m | 3.21 m x 4.18 m |
| Main Level | Primary Bedroom | 3.48 m | 3.49 m | 3.48 m x 3.49 m |
Location Map
Interested In Seeing This property?Get in touch with a Davids & Delaat agent
I'm Interested In672 Percy Boom Road
"*" indicates required fields








































