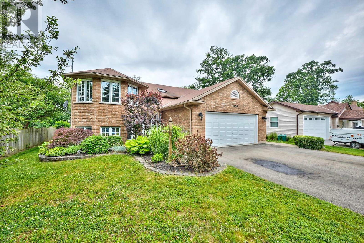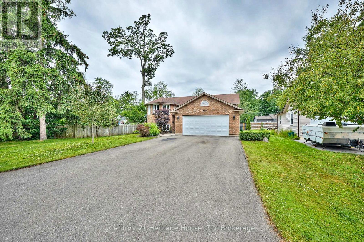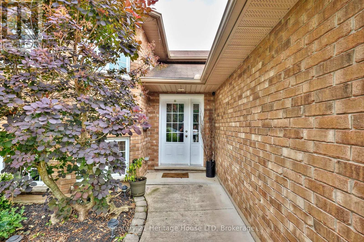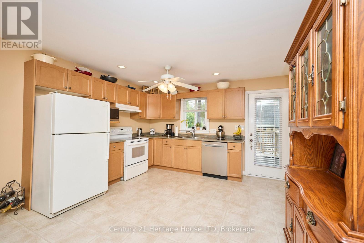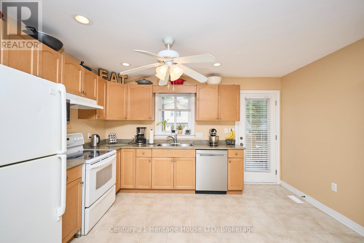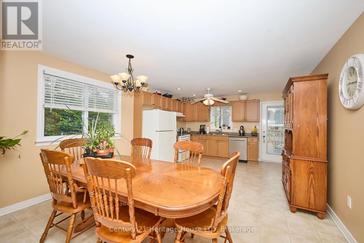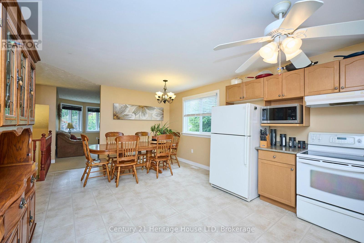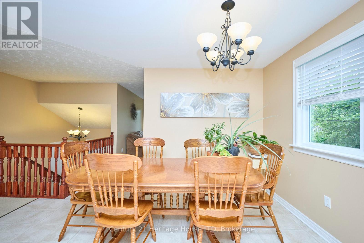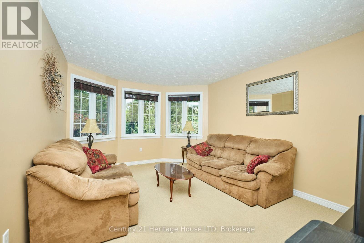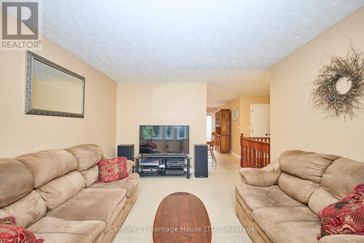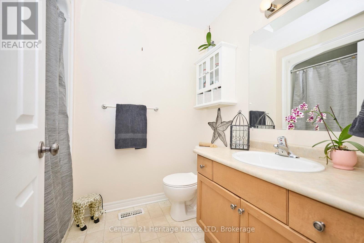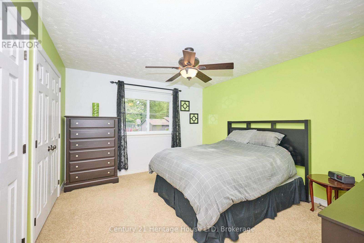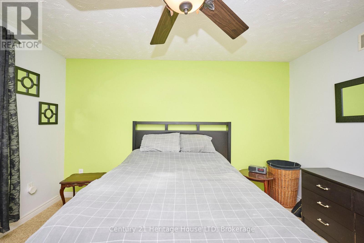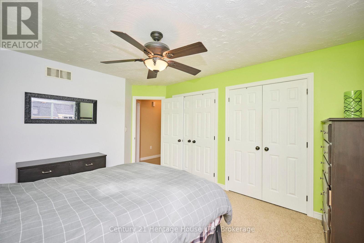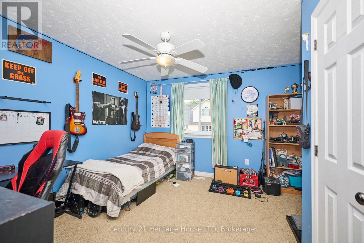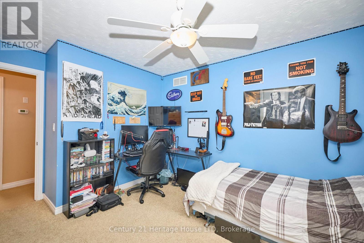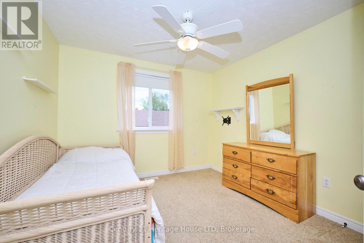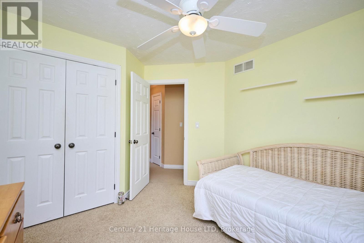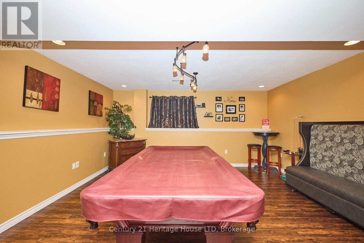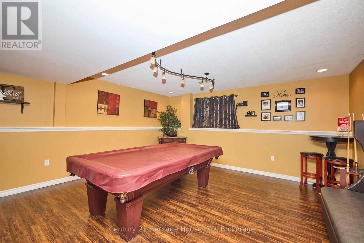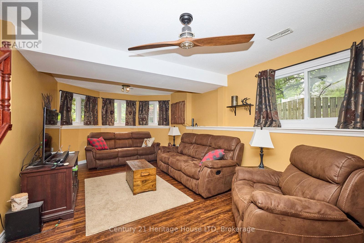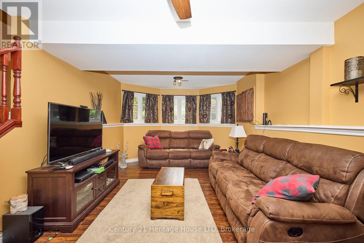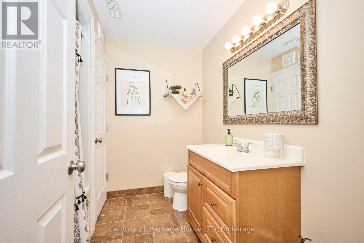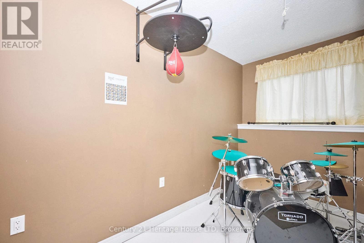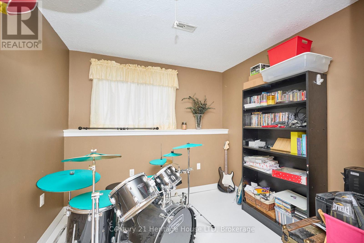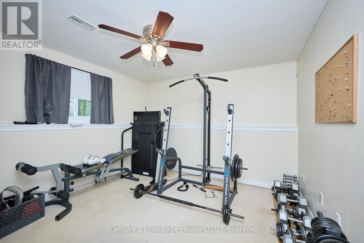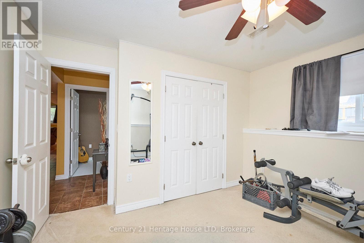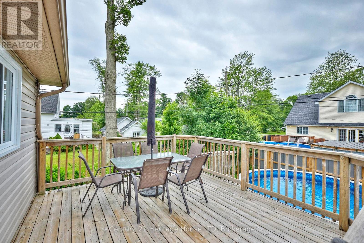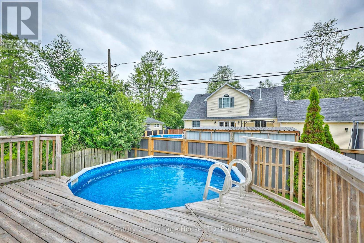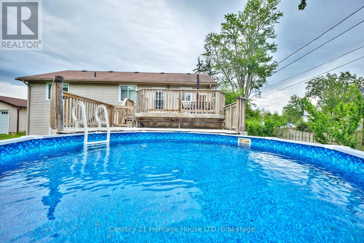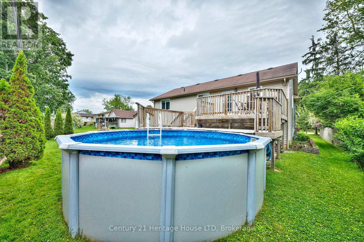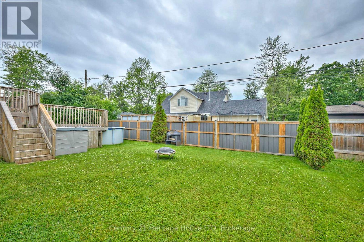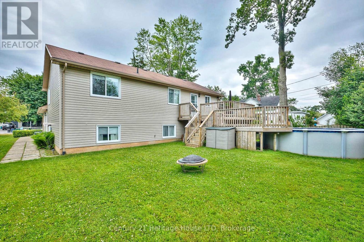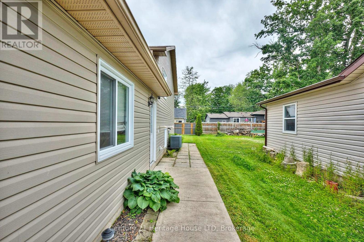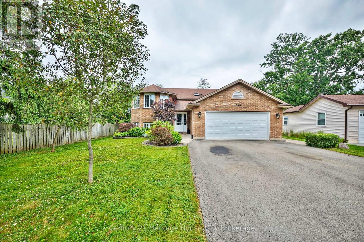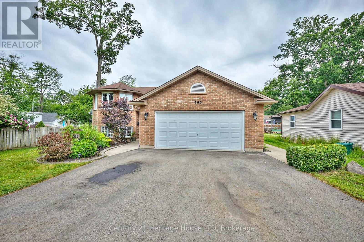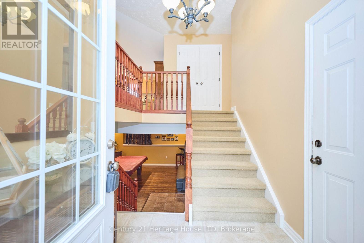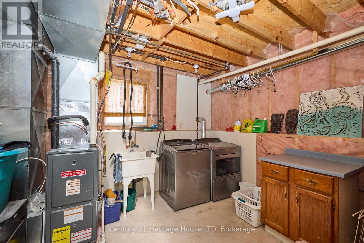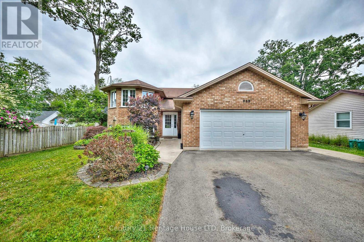
665 Grandview Road
Fort Erie, Ontario L2A 4V4
Spacious 3+2 bedroom, 2-bath raised brick bungalow in Fort Erie's desirable Crescent Park. Built in 2009, this well-maintained home offers over 1,250 sq. ft. above grade, plus a fully finished basement. The main floor features an open-concept kitchen/dining area with pot lights, a ceiling fan, ample cabinetry, and a walkout to a backyard deck. A bright living room with large windows and a primary suite with double closets adds comfort. Two more main-floor bedrooms and a 4-piece bath complete the level. The lower level offers 2 additional bedrooms, a full bath, a laundry room, and a spacious L-shaped rec room with vinyl flooring, a ceiling fan, and large windows. Generous closet space throughout. Outside: partially fenced yard, mature trees, manicured gardens, above-ground pool, and double garage. Close to schools, shopping, QEW, and U.S. border. Move-in ready with flexible living and excellent curb appeal. (id:15265)
$649,900 For sale
- MLS® Number
- X12249273
- Type
- Single Family
- Building Type
- House
- Bedrooms
- 5
- Bathrooms
- 2
- Parking
- 4
- SQ Footage
- 1,100 - 1,500 ft2
- Style
- Raised Bungalow
- Pool
- Above Ground Pool
- Cooling
- Central Air Conditioning
- Heating
- Forced Air
- Landscape
- Landscaped
Property Details
| MLS® Number | X12249273 |
| Property Type | Single Family |
| Community Name | 334 - Crescent Park |
| AmenitiesNearBy | Golf Nearby, Schools |
| EquipmentType | Water Heater |
| ParkingSpaceTotal | 4 |
| PoolType | Above Ground Pool |
| RentalEquipmentType | Water Heater |
| Structure | Deck |
Parking
| Attached Garage | |
| Garage |
Land
| Acreage | No |
| FenceType | Partially Fenced |
| LandAmenities | Golf Nearby, Schools |
| LandscapeFeatures | Landscaped |
| Sewer | Sanitary Sewer |
| SizeDepth | 110 Ft |
| SizeFrontage | 60 Ft |
| SizeIrregular | 60 X 110 Ft |
| SizeTotalText | 60 X 110 Ft |
| ZoningDescription | R1 |
Building
| BathroomTotal | 2 |
| BedroomsAboveGround | 3 |
| BedroomsBelowGround | 2 |
| BedroomsTotal | 5 |
| Age | 16 To 30 Years |
| ArchitecturalStyle | Raised Bungalow |
| BasementDevelopment | Finished |
| BasementType | Full (finished) |
| ConstructionStyleAttachment | Detached |
| CoolingType | Central Air Conditioning |
| ExteriorFinish | Brick, Vinyl Siding |
| FlooringType | Carpeted, Vinyl |
| FoundationType | Poured Concrete |
| HeatingFuel | Natural Gas |
| HeatingType | Forced Air |
| StoriesTotal | 1 |
| SizeInterior | 1,100 - 1,500 Ft2 |
| Type | House |
| UtilityWater | Municipal Water |
Rooms
| Level | Type | Length | Width | Dimensions |
|---|---|---|---|---|
| Lower Level | Laundry Room | 2.18 m | 2.11 m | 2.18 m x 2.11 m |
| Lower Level | Family Room | 3.51 m | 6.1 m | 3.51 m x 6.1 m |
| Lower Level | Bedroom 4 | 4.11 m | 3.66 m | 4.11 m x 3.66 m |
| Lower Level | Bedroom 5 | 3.66 m | 3.66 m | 3.66 m x 3.66 m |
| Main Level | Kitchen | 3.51 m | 1.68 m | 3.51 m x 1.68 m |
| Main Level | Dining Room | 3.51 m | 4.37 m | 3.51 m x 4.37 m |
| Main Level | Living Room | 4.95 m | 3.51 m | 4.95 m x 3.51 m |
| Main Level | Primary Bedroom | 3.66 m | 4.04 m | 3.66 m x 4.04 m |
| Main Level | Bedroom 2 | 2.9 m | 2.87 m | 2.9 m x 2.87 m |
| Main Level | Bedroom 3 | 3.66 m | 2.87 m | 3.66 m x 2.87 m |
| Main Level | Foyer | 1.83 m | 2.18 m | 1.83 m x 2.18 m |
Location Map
Interested In Seeing This property?Get in touch with a Davids & Delaat agent
I'm Interested In665 Grandview Road
"*" indicates required fields
