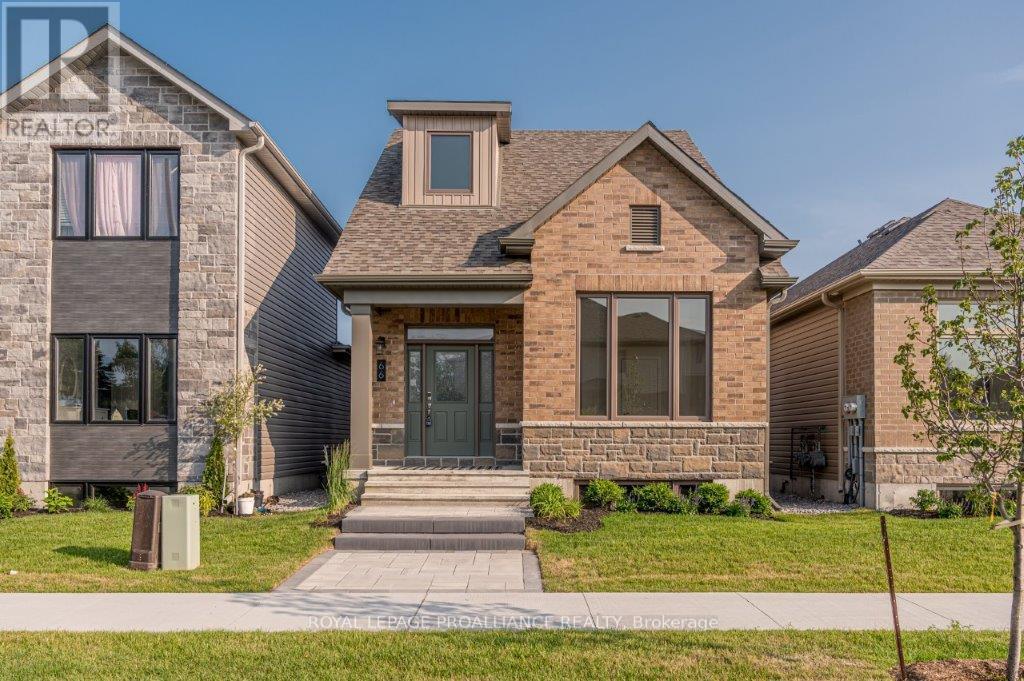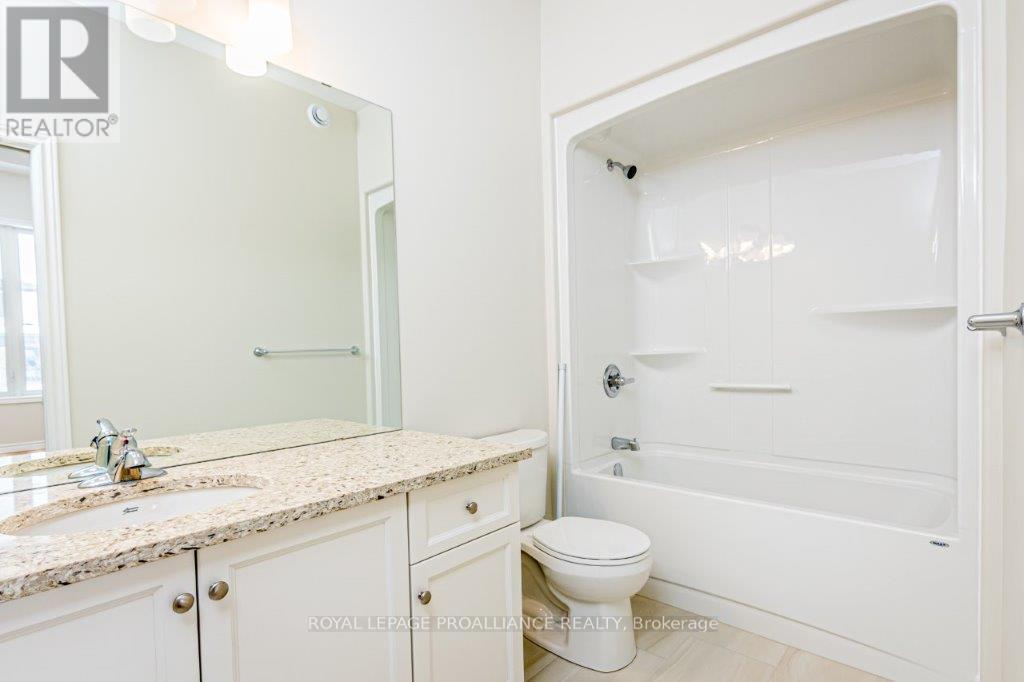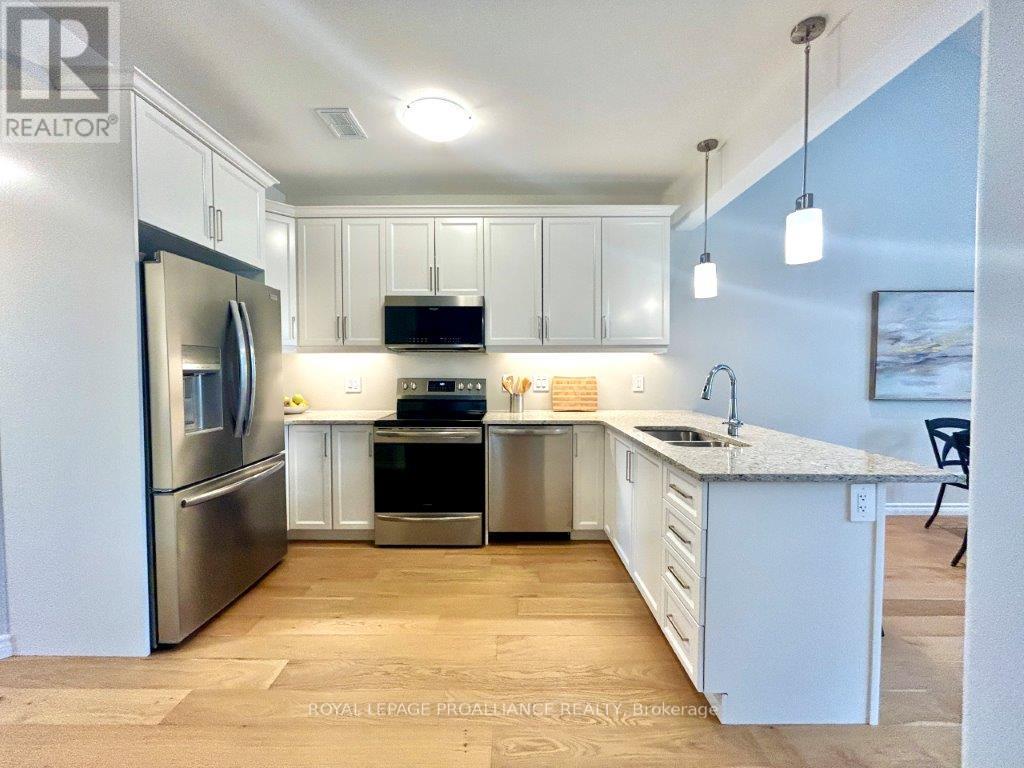
66 Riverstone Way
Belleville, Ontario K8N 0S6
Welcome to your dream retreat! This stunning Bungaloft home offers the perfect blend of contemporary design and cozy charm. Featuring two bedrooms, two and a half baths, and an attached two-car garage. This home is an open-concept layout with engineered hardwood flooring throughout the main floor living areas. The living room overlooks the private courtyard area a perfect spot for entertaining or just enjoying your morning coffee. The Cozy Upper Loft features the 2nd bedroom, a 4pc bathroom and an area to enjoy your favorite book. (id:15265)
$649,900 For sale
- MLS® Number
- X8357108
- Type
- Single Family
- Building Type
- House
- Bedrooms
- 2
- Bathrooms
- 3
- Parking
- 3
- Cooling
- Central Air Conditioning
- Heating
- Forced Air
Property Details
| MLS® Number | X8357108 |
| Property Type | Single Family |
| Amenities Near By | Hospital, Place Of Worship, Schools |
| Community Features | School Bus |
| Parking Space Total | 3 |
Parking
| Attached Garage |
Land
| Acreage | No |
| Land Amenities | Hospital, Place Of Worship, Schools |
| Sewer | Sanitary Sewer |
| Size Depth | 32 M |
| Size Frontage | 8 M |
| Size Irregular | 8.5 X 32.082 M |
| Size Total Text | 8.5 X 32.082 M|under 1/2 Acre |
| Zoning Description | R2-29 |
Building
| Bathroom Total | 3 |
| Bedrooms Above Ground | 2 |
| Bedrooms Total | 2 |
| Appliances | Dishwasher, Range, Refrigerator |
| Basement Development | Unfinished |
| Basement Type | N/a (unfinished) |
| Construction Style Attachment | Detached |
| Cooling Type | Central Air Conditioning |
| Exterior Finish | Brick, Stone |
| Flooring Type | Tile, Hardwood |
| Foundation Type | Poured Concrete |
| Half Bath Total | 1 |
| Heating Fuel | Natural Gas |
| Heating Type | Forced Air |
| Stories Total | 1 |
| Type | House |
| Utility Water | Municipal Water |
Utilities
| Cable | Available |
| Sewer | Installed |
Rooms
| Level | Type | Length | Width | Dimensions |
|---|---|---|---|---|
| Second Level | Bathroom | 1.574 m | 3.429 m | 1.574 m x 3.429 m |
| Second Level | Loft | 3.594 m | 2.806 m | 3.594 m x 2.806 m |
| Second Level | Bedroom 2 | 3.797 m | 3.429 m | 3.797 m x 3.429 m |
| Ground Level | Foyer | 2.159 m | 2.734 m | 2.159 m x 2.734 m |
| Ground Level | Primary Bedroom | 3.962 m | 3.302 m | 3.962 m x 3.302 m |
| Ground Level | Bathroom | 1.574 m | 3.302 m | 1.574 m x 3.302 m |
| Ground Level | Kitchen | 3.683 m | 3.073 m | 3.683 m x 3.073 m |
| Ground Level | Dining Room | 3.683 m | 3.073 m | 3.683 m x 3.073 m |
| Ground Level | Living Room | 4.127 m | 6.299 m | 4.127 m x 6.299 m |
| Ground Level | Bathroom | 2.184 m | 1.066 m | 2.184 m x 1.066 m |
| Ground Level | Laundry Room | 1.524 m | 1.066 m | 1.524 m x 1.066 m |
| Ground Level | Mud Room | 1.638 m | 2.286 m | 1.638 m x 2.286 m |
Location Map
Interested In Seeing This property?Get in touch with a Davids & Delaat agent
I'm Interested In66 Riverstone Way
"*" indicates required fields




















