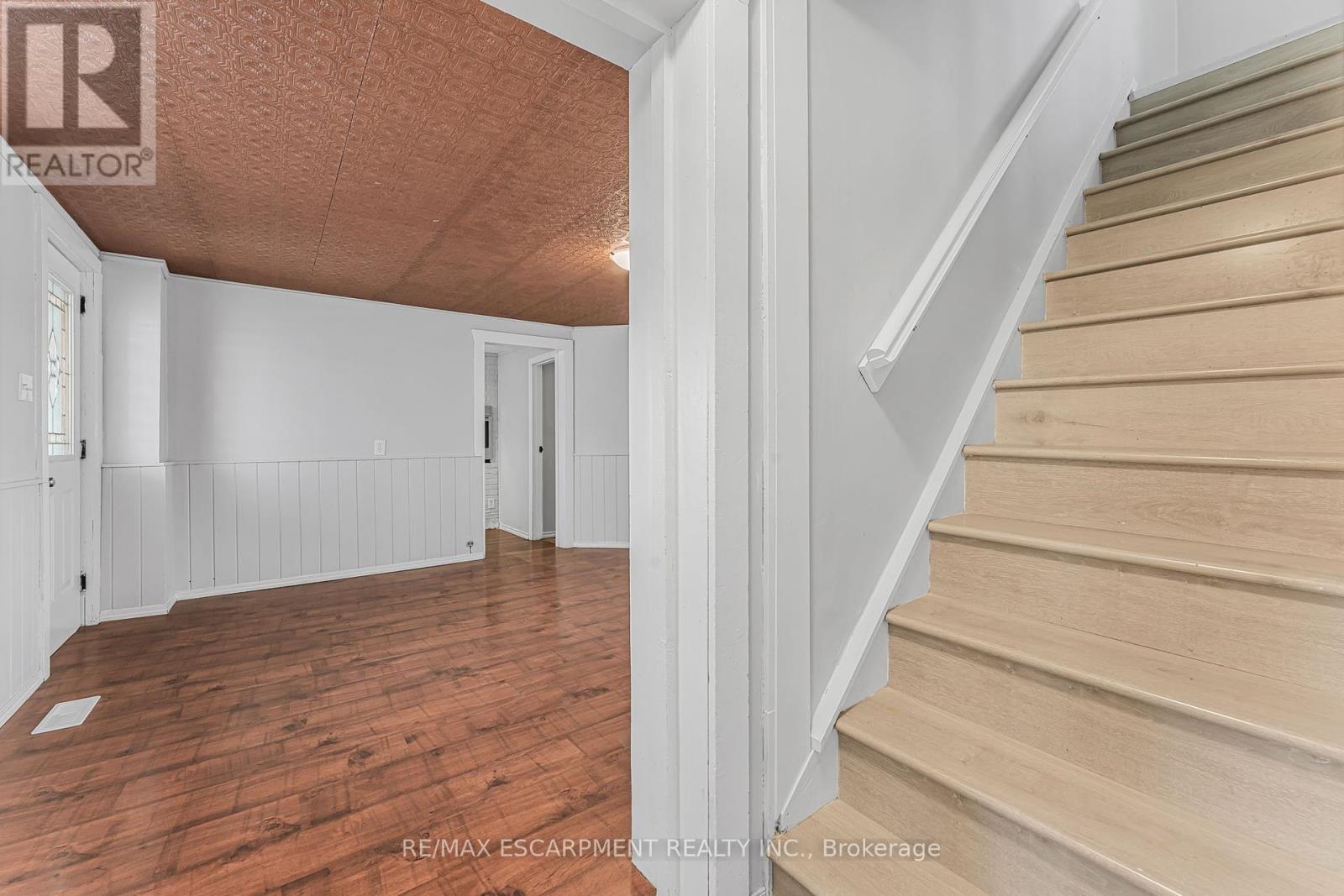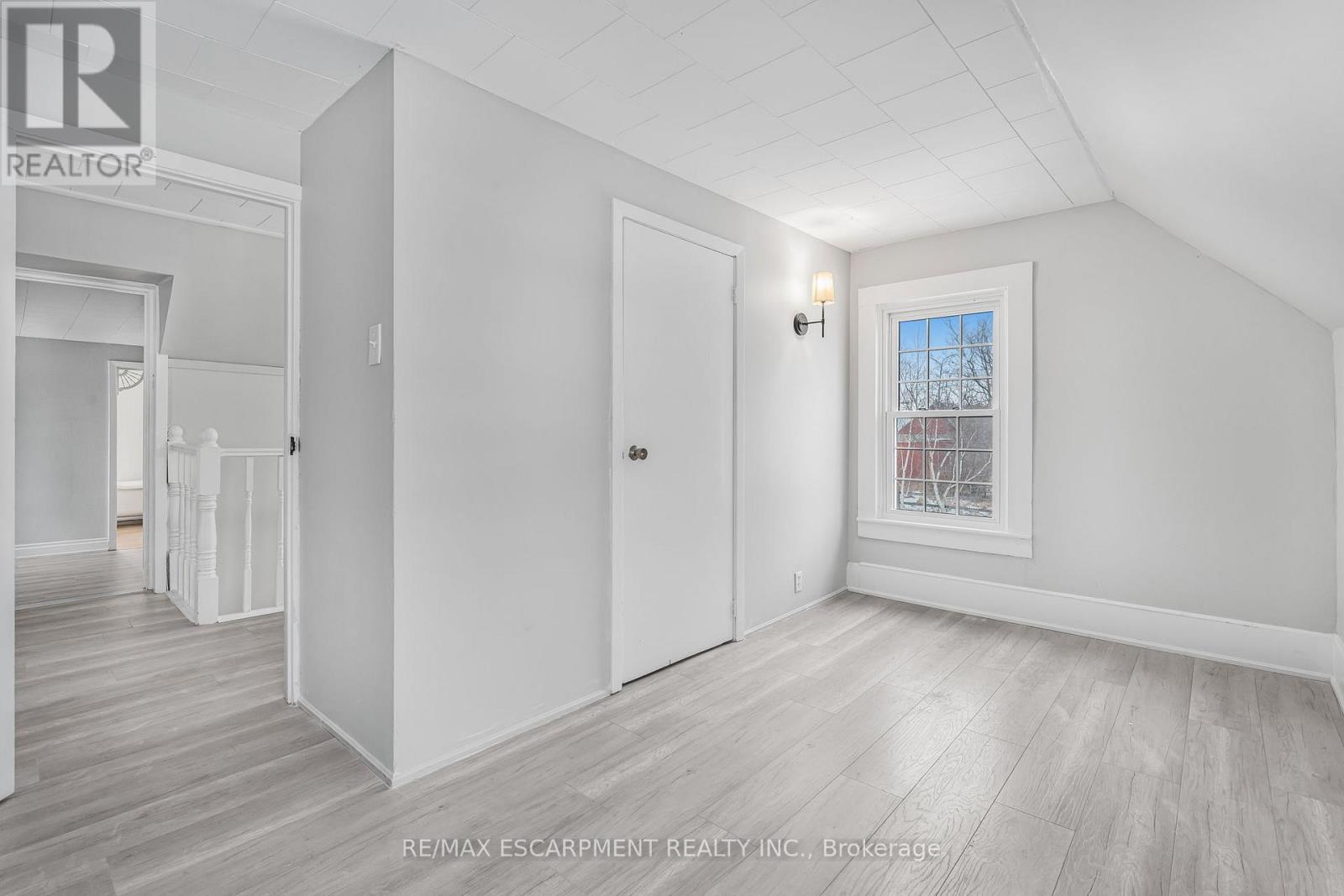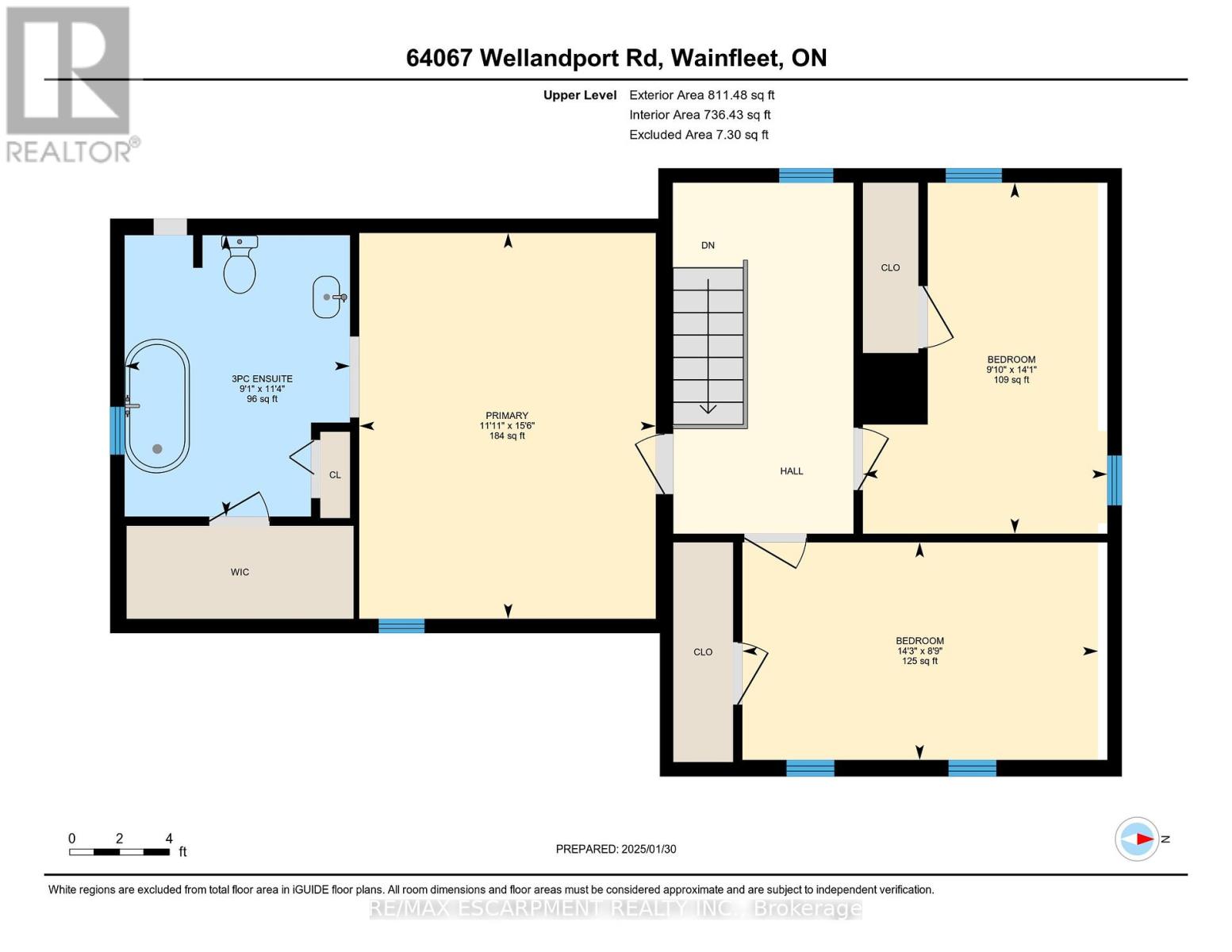
64067 Wellandport Road
Wainfleet, Ontario L0R 2J0
Hobby and equestrian farm, or homesteader enthusiasts, a10.03 acre property to embrace a rural lifestyle. 30x40 barn with 7 horse stalls (9x10 ea),tack room, concrete walkway. A 50x60 riding arena.(1991), two 12x12 doors. Water for barn (well in garage). 16x24 detached garage, concrete floor & hydro. Multiple paddocks, a pond app. 50 across and 15 deep. 10x12 garden shed, 8x15 shelter, 14x20 deck, pergola, above ground pool (2018).The home main level, kitchen with granite counters, ceramic backsplash, a cooktop, built-in oven and lam. floors. Dining room has lam. floors, covered front porch. Living room with propane fireplace, office/den, updated 4-pc bath, & laundry/util. room. 2nd floor, updated flooring throughout. Master bed, 3-pc ensuite, claw-foot tub, linen and walk-in cl. 2nd and 3rd bed with closets. Most windows and shingles(40 yr) replaced approx 15 yrs ago. Vinyl siding ext. Fieldstone foundation. Double wide driveway, park up to 6 cars. (id:15265)
$849,900 For sale
- MLS® Number
- X11949797
- Type
- Single Family
- Building Type
- House
- Bedrooms
- 3
- Bathrooms
- 2
- Parking
- 7
- SQ Footage
- 1,500 - 2,000 ft2
- Fireplace
- Fireplace
- Pool
- Above Ground Pool
- Cooling
- Central Air Conditioning
- Heating
- Forced Air
- Acreage
- Acreage
Property Details
| MLS® Number | X11949797 |
| Property Type | Single Family |
| Community Name | 879 - Marshville/Winger |
| AmenitiesNearBy | Golf Nearby, Place Of Worship, Schools |
| Features | Sump Pump |
| ParkingSpaceTotal | 7 |
| PoolType | Above Ground Pool |
| Structure | Barn |
Parking
| Detached Garage |
Land
| Acreage | Yes |
| LandAmenities | Golf Nearby, Place Of Worship, Schools |
| Sewer | Septic System |
| SizeDepth | 1325 Ft ,10 In |
| SizeFrontage | 369 Ft |
| SizeIrregular | 369 X 1325.9 Ft |
| SizeTotalText | 369 X 1325.9 Ft|10 - 24.99 Acres |
| ZoningDescription | A2 |
Building
| BathroomTotal | 2 |
| BedroomsAboveGround | 3 |
| BedroomsTotal | 3 |
| Age | 100+ Years |
| Appliances | Water Treatment, Range, Cooktop, Dryer, Oven, Washer |
| BasementDevelopment | Unfinished |
| BasementType | Crawl Space (unfinished) |
| ConstructionStyleAttachment | Detached |
| CoolingType | Central Air Conditioning |
| ExteriorFinish | Vinyl Siding |
| FireplacePresent | Yes |
| FoundationType | Stone |
| HeatingFuel | Propane |
| HeatingType | Forced Air |
| StoriesTotal | 2 |
| SizeInterior | 1,500 - 2,000 Ft2 |
| Type | House |
| UtilityWater | Drilled Well |
Rooms
| Level | Type | Length | Width | Dimensions |
|---|---|---|---|---|
| Second Level | Primary Bedroom | 3.63 m | 4.72 m | 3.63 m x 4.72 m |
| Second Level | Bedroom | 4.34 m | 2.67 m | 4.34 m x 2.67 m |
| Second Level | Bedroom | 3 m | 4.29 m | 3 m x 4.29 m |
| Main Level | Mud Room | 3.07 m | 3 m | 3.07 m x 3 m |
| Main Level | Office | 2.26 m | 5.13 m | 2.26 m x 5.13 m |
| Main Level | Living Room | 4.37 m | 4.27 m | 4.37 m x 4.27 m |
| Main Level | Dining Room | 4.57 m | 3.89 m | 4.57 m x 3.89 m |
| Main Level | Kitchen | 3.28 m | 2.49 m | 3.28 m x 2.49 m |
| Main Level | Laundry Room | 4.67 m | 3.63 m | 4.67 m x 3.63 m |
| Main Level | Utility Room | 1.07 m | 1.63 m | 1.07 m x 1.63 m |
Location Map
Interested In Seeing This property?Get in touch with a Davids & Delaat agent
I'm Interested In64067 Wellandport Road
"*" indicates required fields









































