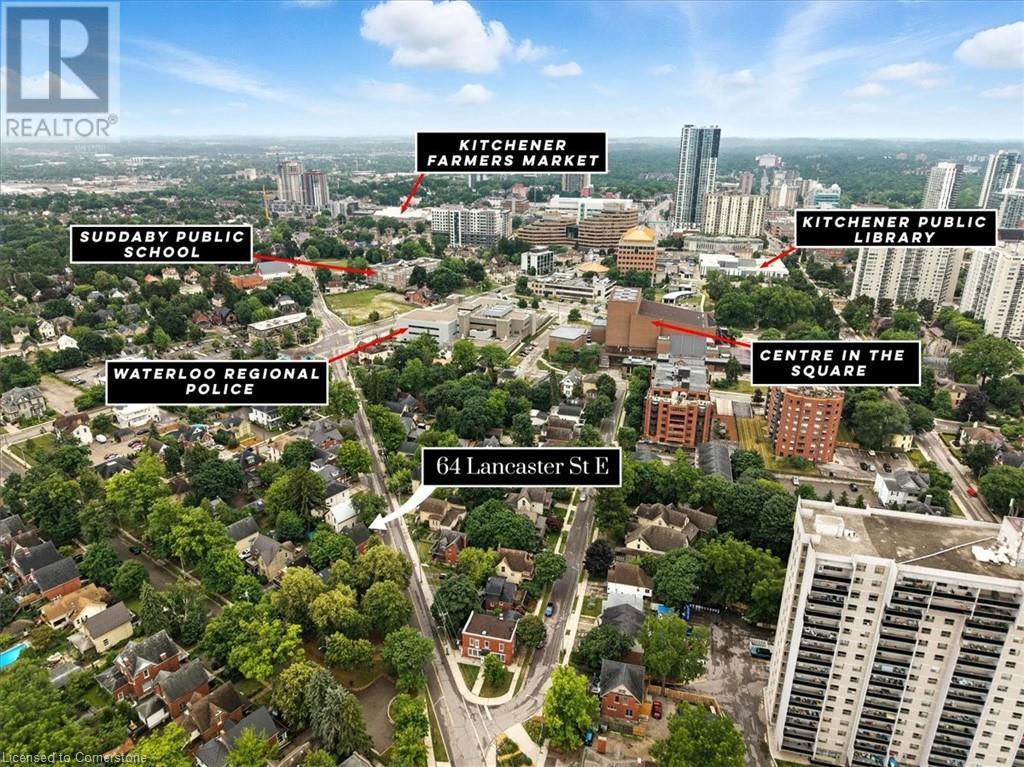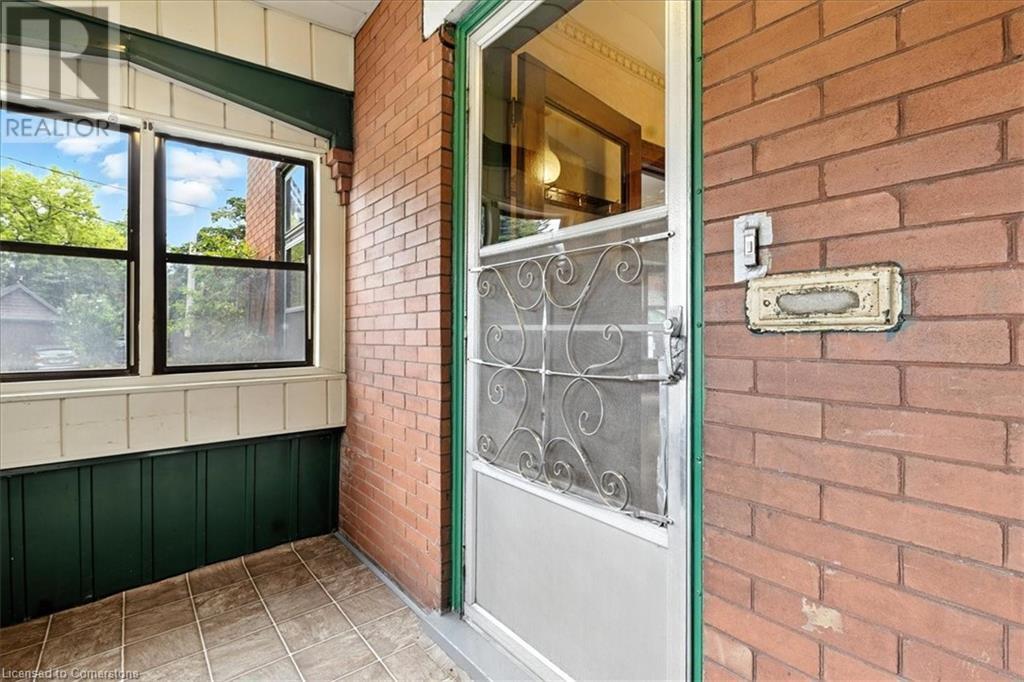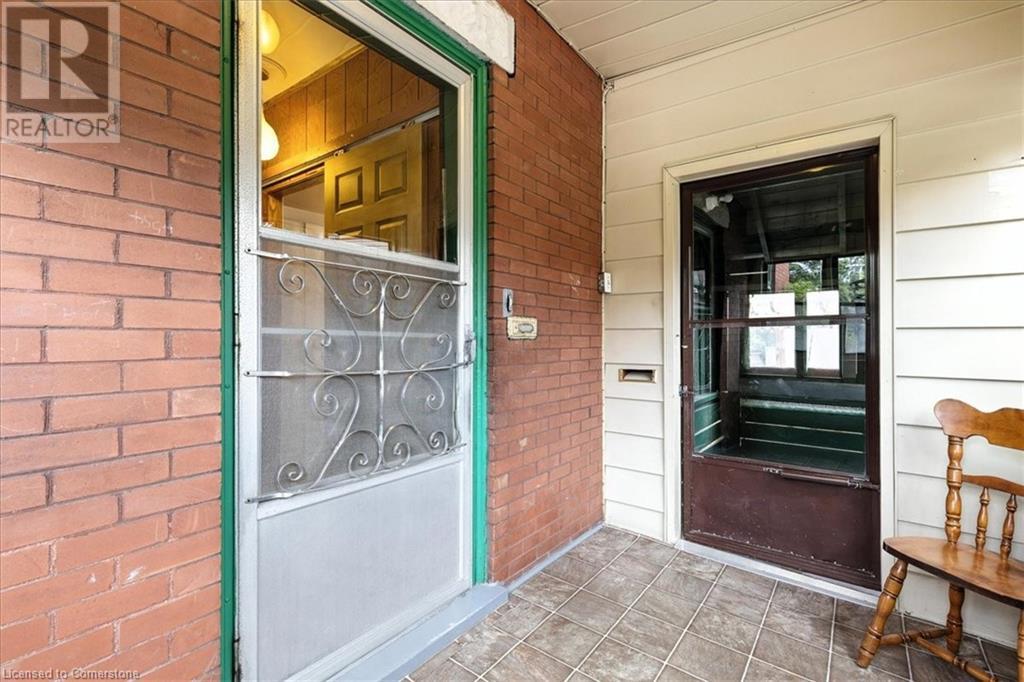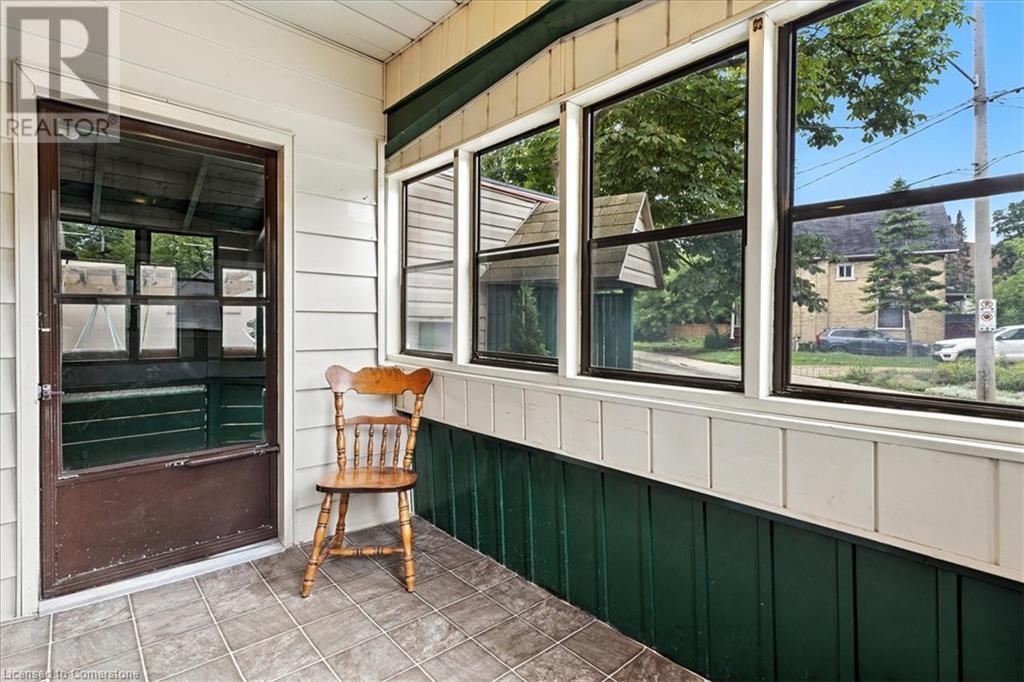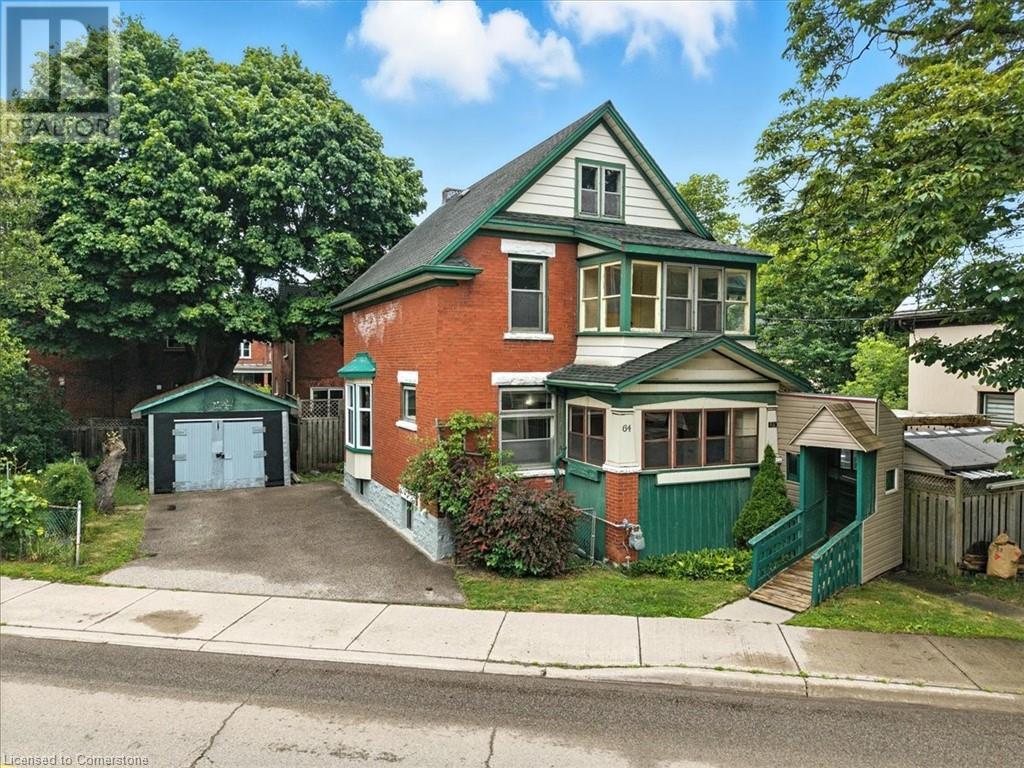
64 Lancaster Street E
Kitchener, Ontario N2H 1M6
Welcome to 64 Lancaster Street East, a historic residence nestled next to Gordon Green in the Central Frederick neighbourhood and East Ward. Brimming with potential to add value and make it truly your own, this charming home blends classic character with urban convenience. Step inside to discover high ceilings and spacious principal rooms adorned with classic hardwood trims and original mouldings. A standout feature is the solid wood pocket door tucked away in the living room — a true testament to the craftsmanship of a bygone era. The main floor offers a practical laundry/mudroom area, a two-piece bathroom, a kitchen with a back door entrance, a dining room, and a living room. With four bedrooms, three bathrooms, and a walk-up attic, the home offers plenty of space for families. The expansive 74-foot front property (irregular in shape) includes a detached single-car garage and multiple outdoor living spaces — from a garden to a covered front porch and a second-story sunroom. Ideally situated and nearby to the Centre In The Square, Central Library, the Waterloo Region Transit Hub, the Kitchener Market, boutique shops, and so much more. (id:15265)
$549,900 For sale
- MLS® Number
- 40751736
- Type
- Single Family
- Building Type
- House
- Bedrooms
- 4
- Bathrooms
- 3
- Parking
- 4
- SQ Footage
- 1,998 ft2
- Cooling
- Central Air Conditioning
- Heating
- Forced Air
Property Details
| MLS® Number | 40751736 |
| Property Type | Single Family |
| AmenitiesNearBy | Park, Place Of Worship, Playground, Public Transit, Schools |
| ParkingSpaceTotal | 4 |
Parking
| Detached Garage |
Land
| AccessType | Highway Nearby |
| Acreage | No |
| LandAmenities | Park, Place Of Worship, Playground, Public Transit, Schools |
| Sewer | Municipal Sewage System |
| SizeDepth | 66 Ft |
| SizeFrontage | 74 Ft |
| SizeTotalText | Under 1/2 Acre |
| ZoningDescription | R-5 And 129u |
Building
| BathroomTotal | 3 |
| BedroomsAboveGround | 4 |
| BedroomsTotal | 4 |
| Appliances | Refrigerator, Stove, Washer |
| BasementDevelopment | Unfinished |
| BasementType | Full (unfinished) |
| ConstructionStyleAttachment | Detached |
| CoolingType | Central Air Conditioning |
| ExteriorFinish | Brick Veneer |
| FoundationType | Stone |
| HalfBathTotal | 2 |
| HeatingFuel | Natural Gas |
| HeatingType | Forced Air |
| StoriesTotal | 3 |
| SizeInterior | 1,998 Ft2 |
| Type | House |
| UtilityWater | Municipal Water |
Rooms
| Level | Type | Length | Width | Dimensions |
|---|---|---|---|---|
| Second Level | 4pc Bathroom | Measurements not available | ||
| Second Level | Bedroom | 11'9'' x 7'7'' | ||
| Second Level | Bedroom | 12'11'' x 8'3'' | ||
| Second Level | Primary Bedroom | 10'1'' x 11'4'' | ||
| Second Level | Bedroom | 7'10'' x 10'7'' | ||
| Basement | Storage | Measurements not available | ||
| Basement | Storage | Measurements not available | ||
| Basement | 2pc Bathroom | Measurements not available | ||
| Basement | Recreation Room | Measurements not available | ||
| Main Level | Laundry Room | Measurements not available | ||
| Main Level | 2pc Bathroom | Measurements not available | ||
| Main Level | Living Room | 12'1'' x 11'2'' | ||
| Main Level | Dining Room | 13'8'' x 12'6'' | ||
| Main Level | Kitchen | 15'8'' x 10'8'' |
Location Map
Interested In Seeing This property?Get in touch with a Davids & Delaat agent
I'm Interested In64 Lancaster Street E
"*" indicates required fields
