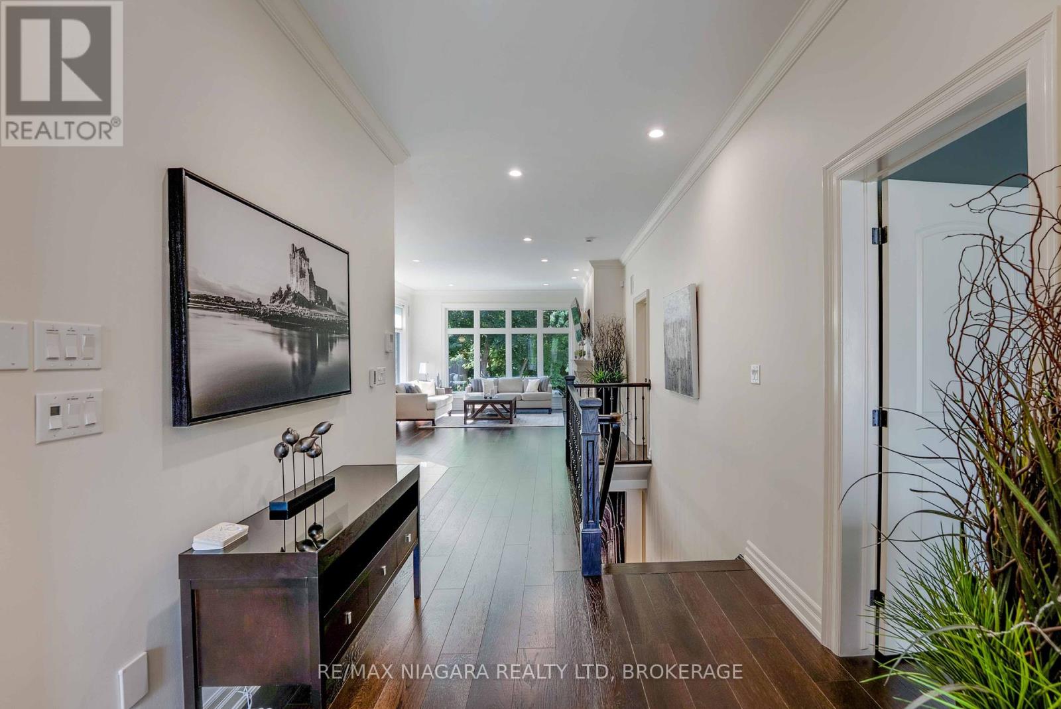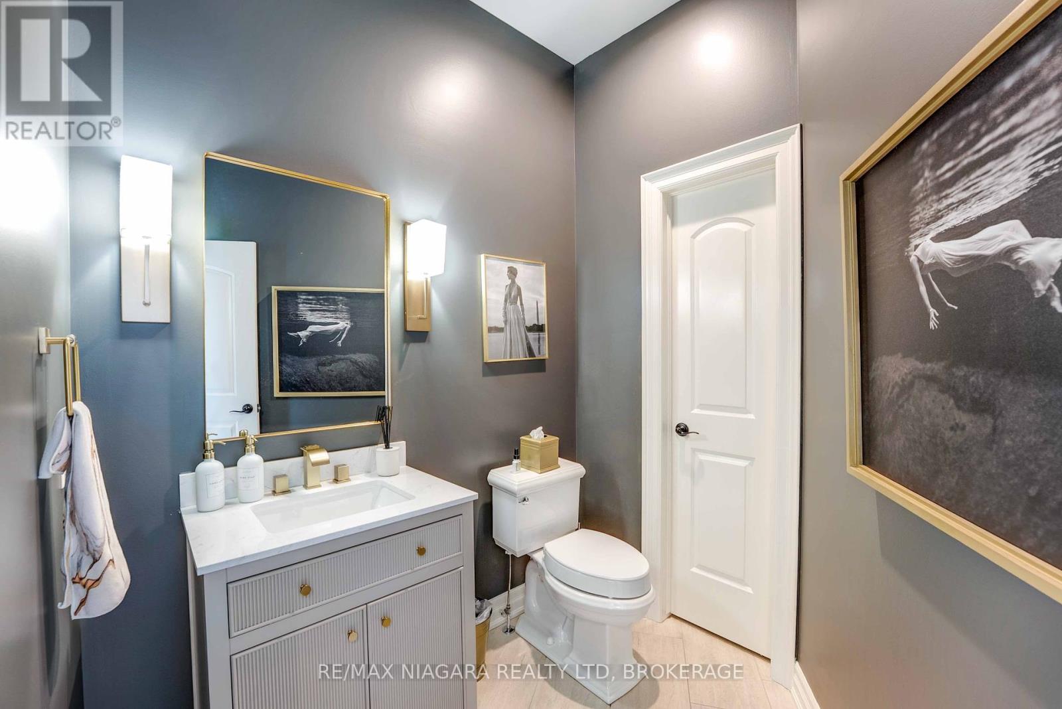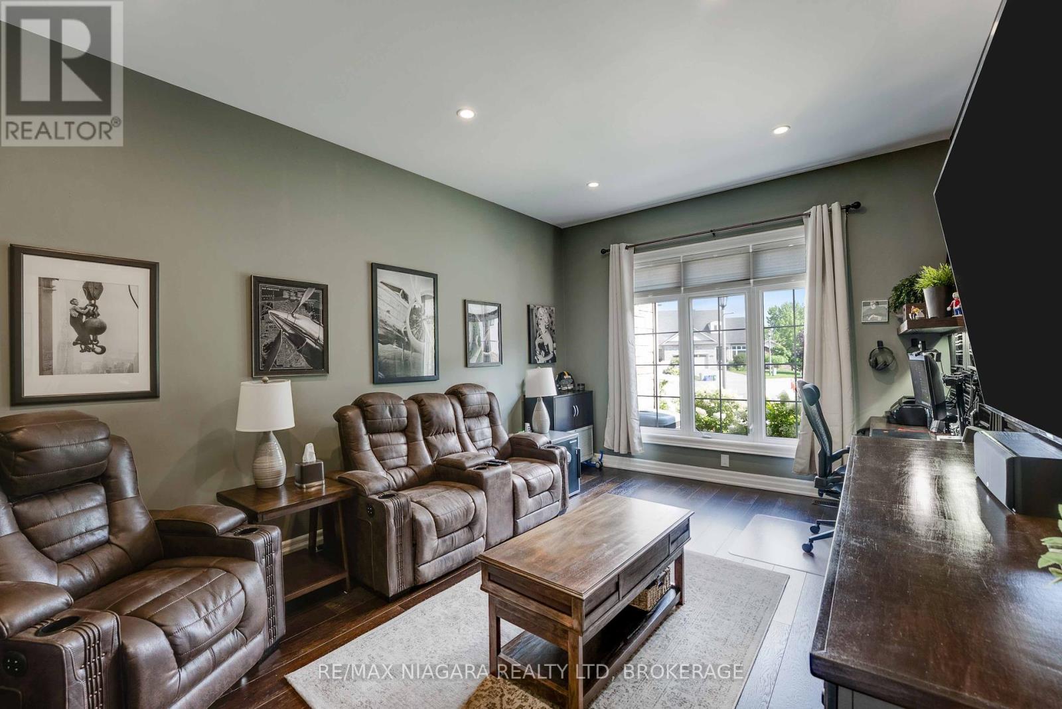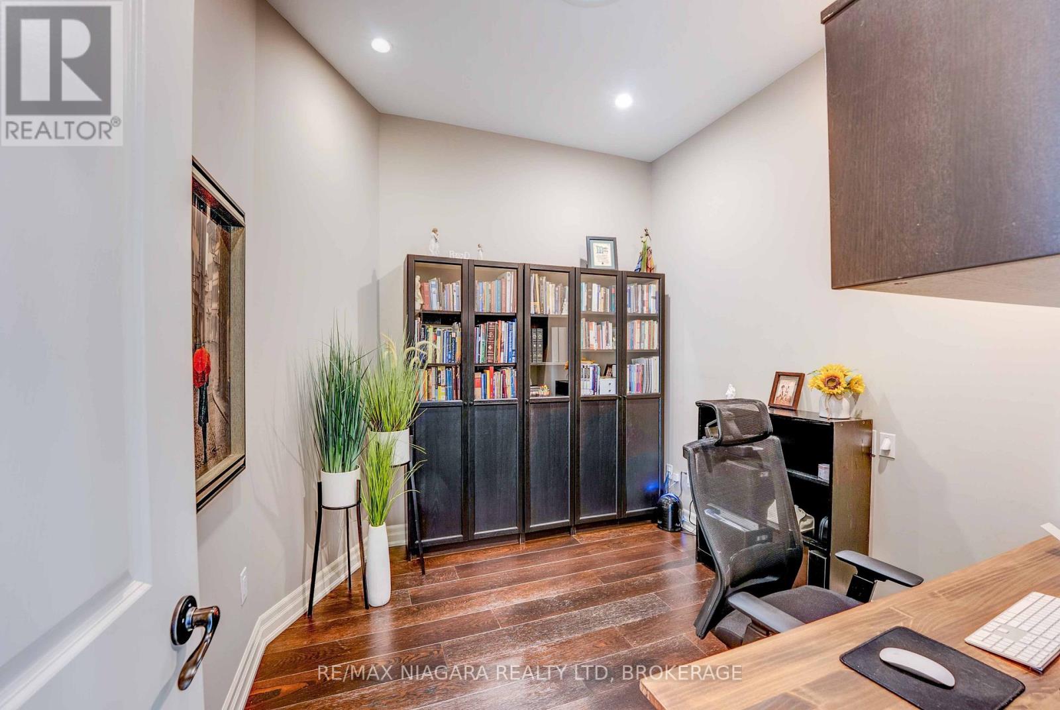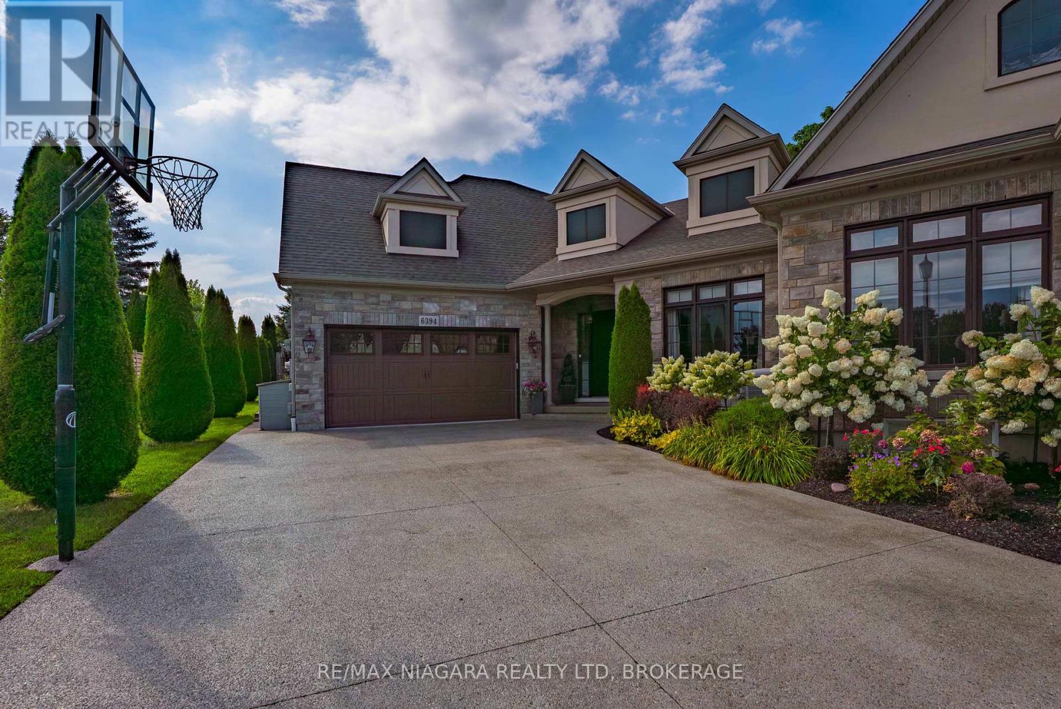
6394 Pinestone Road
Niagara Falls, Ontario L2J 4L1
A rare opportunity to own a home of distinction perched on the brow of the Niagara Escarpment. This custom-built 2012 showpiece was honoured with the Ontario Home Building Associations Design of the Year Award, celebrating architectural excellence and refined craftsmanship at every turn.From the moment you arrive, youre greeted by striking curb appeal and a rare 3-car garage a true standout in the neighbourhood. Inside, soaring ceilings, elegant millwork, and premium finishes define the expansive interior, crafted for those who demand both luxury and functionality.The thoughtfully designed layout includes a grade-level walkout basement, offering seamless access to the backyard and exceptional potential for multigenerational living or an executive home office. Set on a private, treed, professionally landscaped lot in an exclusive enclave, this home offers unmatched privacy, style, and convenience just minutes from top schools, golf, and urban amenities. Experience award-winning living featuring almost 3800 sqft of above-grade finished living space. Book your private showing today. Luxury Certified. (id:15265)
$1,495,000 For sale
- MLS® Number
- X12346530
- Type
- Single Family
- Building Type
- House
- Bedrooms
- 5
- Bathrooms
- 4
- Parking
- 9
- SQ Footage
- 1,500 - 2,000 ft2
- Style
- Bungalow
- Fireplace
- Fireplace
- Cooling
- Central Air Conditioning
- Heating
- Forced Air
Virtual Tour
Property Details
| MLS® Number | X12346530 |
| Property Type | Single Family |
| Community Name | 206 - Stamford |
| Features | Guest Suite, In-law Suite |
| ParkingSpaceTotal | 9 |
Parking
| Attached Garage | |
| Garage | |
| Inside Entry |
Land
| Acreage | No |
| Sewer | Sanitary Sewer |
| SizeDepth | 121 Ft ,10 In |
| SizeFrontage | 20 Ft ,8 In |
| SizeIrregular | 20.7 X 121.9 Ft |
| SizeTotalText | 20.7 X 121.9 Ft |
Building
| BathroomTotal | 4 |
| BedroomsAboveGround | 2 |
| BedroomsBelowGround | 3 |
| BedroomsTotal | 5 |
| Age | 6 To 15 Years |
| Amenities | Fireplace(s) |
| Appliances | Garage Door Opener Remote(s) |
| ArchitecturalStyle | Bungalow |
| BasementDevelopment | Finished |
| BasementFeatures | Separate Entrance, Walk Out |
| BasementType | N/a (finished) |
| ConstructionStyleAttachment | Semi-detached |
| CoolingType | Central Air Conditioning |
| ExteriorFinish | Stone, Stucco |
| FireplacePresent | Yes |
| FireplaceTotal | 1 |
| FoundationType | Concrete |
| HalfBathTotal | 1 |
| HeatingFuel | Natural Gas |
| HeatingType | Forced Air |
| StoriesTotal | 1 |
| SizeInterior | 1,500 - 2,000 Ft2 |
| Type | House |
| UtilityWater | Municipal Water |
Rooms
| Level | Type | Length | Width | Dimensions |
|---|---|---|---|---|
| Basement | Foyer | 6.08 m | 5.9 m | 6.08 m x 5.9 m |
| Basement | Bedroom | 3.78 m | 6.19 m | 3.78 m x 6.19 m |
| Basement | Bedroom | 3.78 m | 3.96 m | 3.78 m x 3.96 m |
| Basement | Living Room | 4.91 m | 5.06 m | 4.91 m x 5.06 m |
| Basement | Bedroom | 3.75 m | 4.22 m | 3.75 m x 4.22 m |
| Basement | Exercise Room | 4.61 m | 3.35 m | 4.61 m x 3.35 m |
| Basement | Utility Room | 6.27 m | 4.75 m | 6.27 m x 4.75 m |
| Main Level | Kitchen | 9.73 m | 6.1 m | 9.73 m x 6.1 m |
| Main Level | Living Room | 4.88 m | 2.63 m | 4.88 m x 2.63 m |
| Main Level | Office | 3.23 m | 2.83 m | 3.23 m x 2.83 m |
| Main Level | Laundry Room | 3.01 m | 2.47 m | 3.01 m x 2.47 m |
| Main Level | Foyer | 2.61 m | 4.08 m | 2.61 m x 4.08 m |
| Main Level | Primary Bedroom | 3.78 m | 4.62 m | 3.78 m x 4.62 m |
| Main Level | Bedroom | 3.78 m | 5.57 m | 3.78 m x 5.57 m |
Location Map
Interested In Seeing This property?Get in touch with a Davids & Delaat agent
I'm Interested In6394 Pinestone Road
"*" indicates required fields
